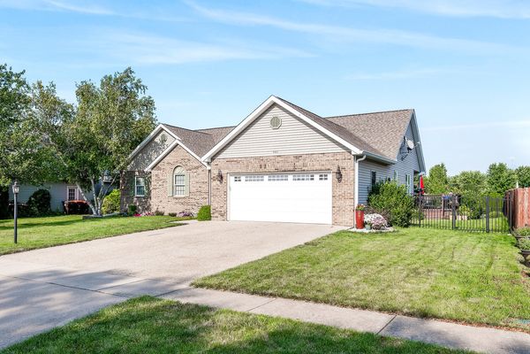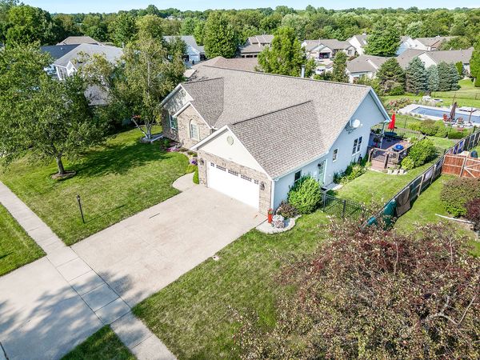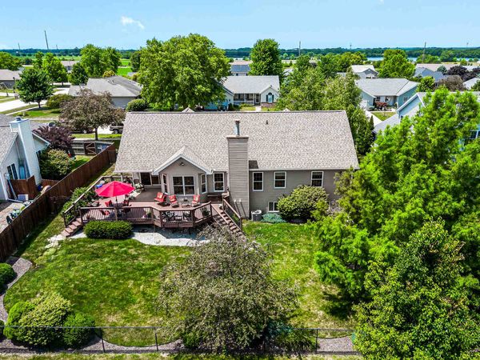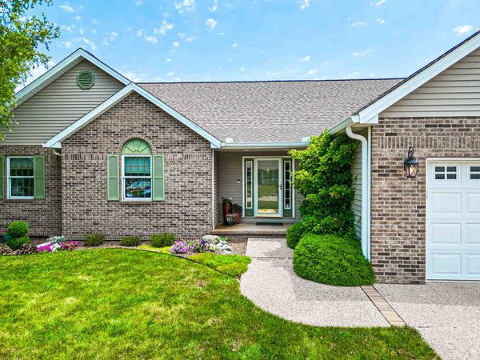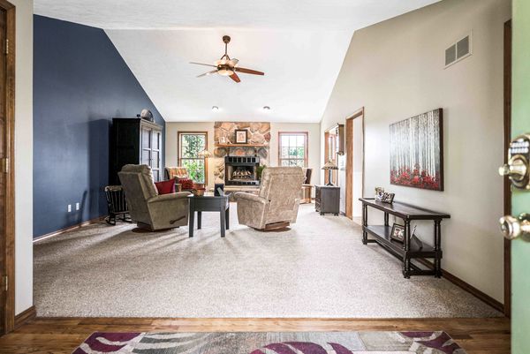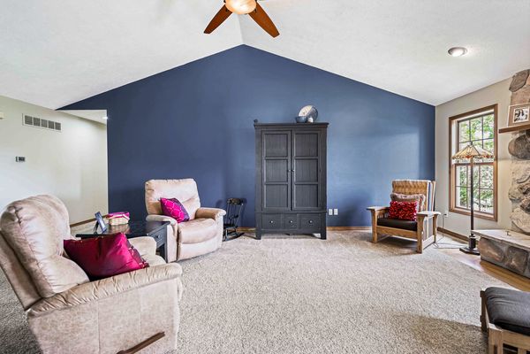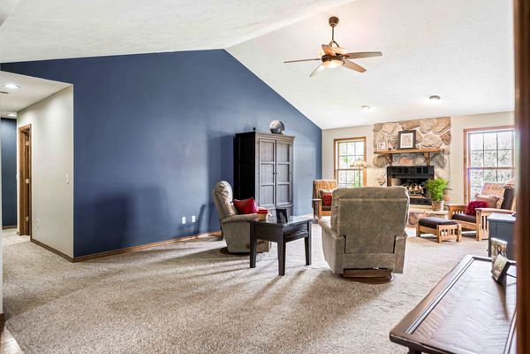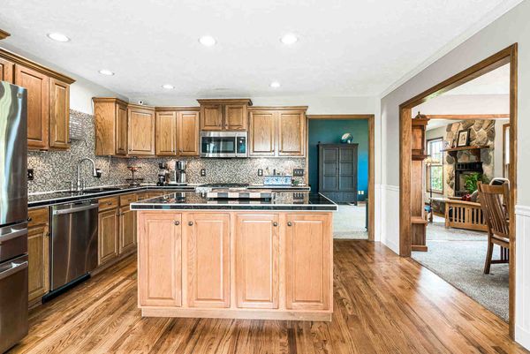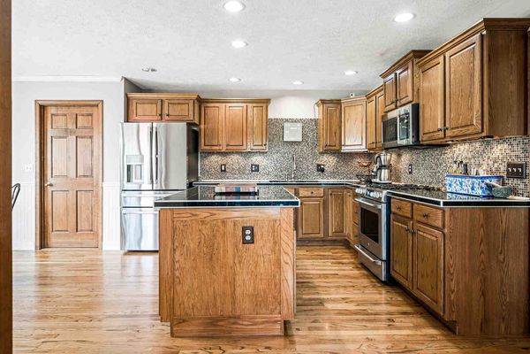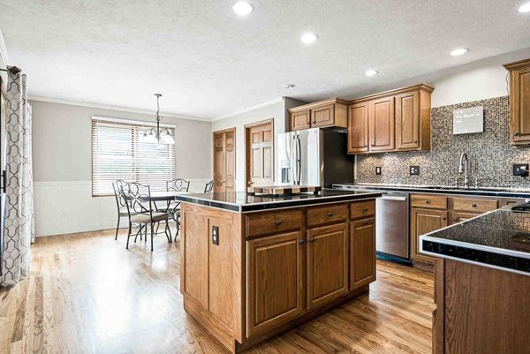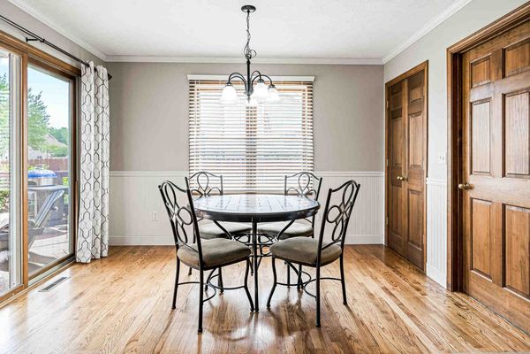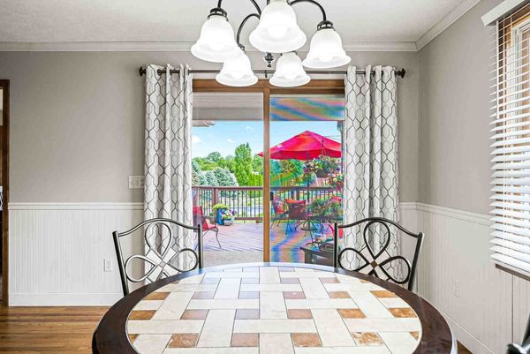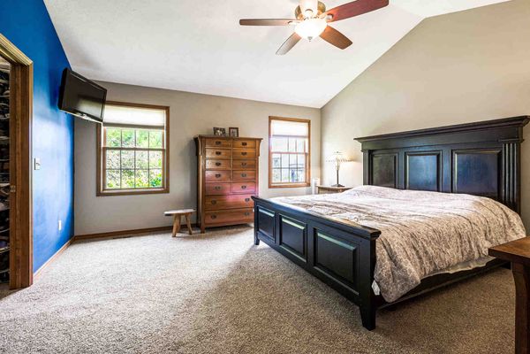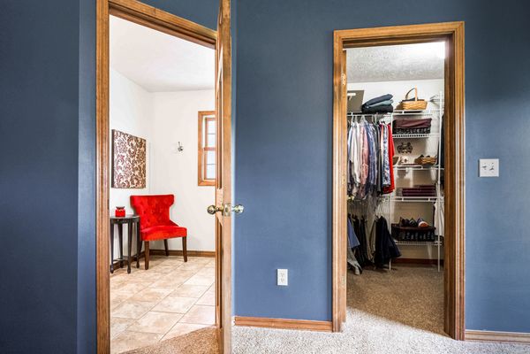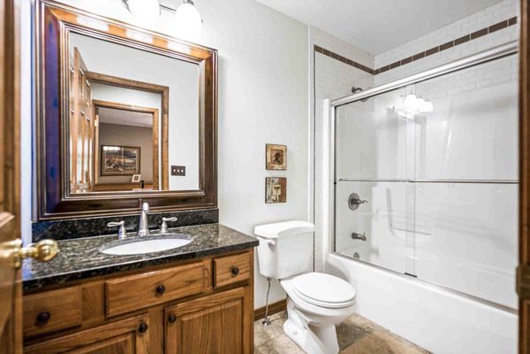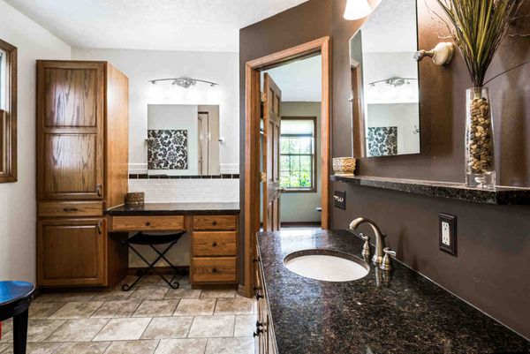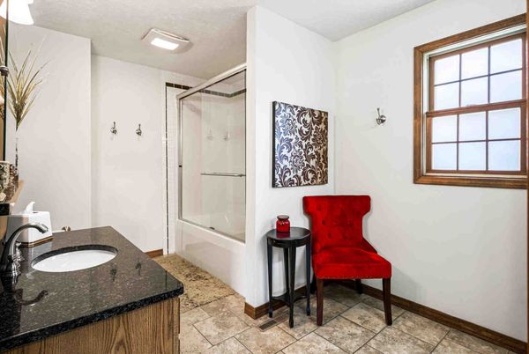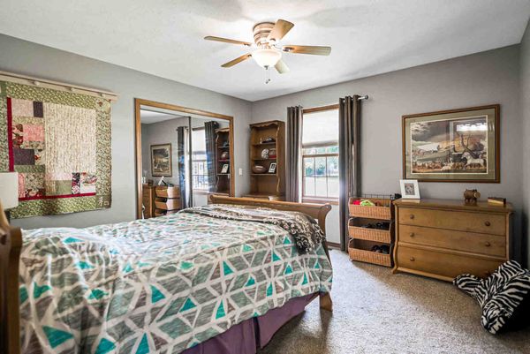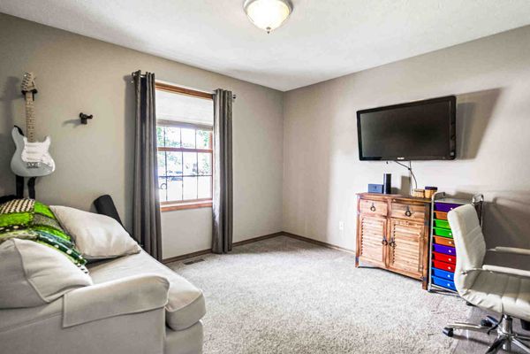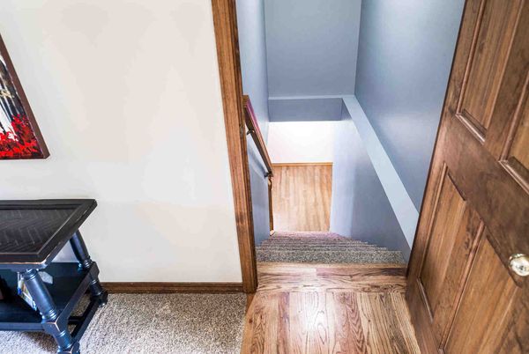503 Jayne Street
Heyworth, IL
61745
About this home
Welcome to 503 Jayne St., a large, nearly 4, 000 sq ft ranch located in the most tranquil subdivision of Heyworth, IL. This magnificent home offers 4 spacious bedrooms and 3 full bathrooms, providing ample space for your family and guests. The heart of the home is the chef's kitchen, designed with high-end stainless steel appliances, a convenient pantry and expanded eat-in dining space. Adjacent is a connected, dedicated dining room that's perfect for family meals and entertaining. The living room features vaulted ceilings and a stylish gas fireplace, creating a warm and inviting atmosphere perfect for relaxing and entertaining guests. Step outside to the beautifully landscaped, fully fenced yard. Enjoy your morning coffee on the covered aggregate patio or host summer barbecues on the expansive 12 x 30 deck, freshly re-stained in 2024. The outdoor space is perfect for relaxation and entertaining. The basement is a treasure trove of additional living space, featuring a generous storage room, a dedicated workshop space, a wet bar, and a large updated family room with another cozy gas fireplace. This area is ideal for movie nights, game days, or casual gatherings. A sizeable guest suite in the basement offers privacy and comfort for visitors, and there is also a bonus office space, perfect for working from home or as a hobby room. This home has been thoughtfully updated and meticulously maintained. Major updates include a new roof in 2017, a tankless water heater in 2017, a new HVAC system in 2018, and new carpet in 2019. The fence was added in 2016, enhancing the privacy and security of the yard. Located in a quiet and friendly subdivision, 503 Jayne St. combines luxury and comfort, making it the perfect place to call home. With its blend of indoor and outdoor living spaces, modern amenities, and stylish finishes, this home is ready to provide a lifetime of memories. Don't miss the opportunity to make this exceptional property your new home!
