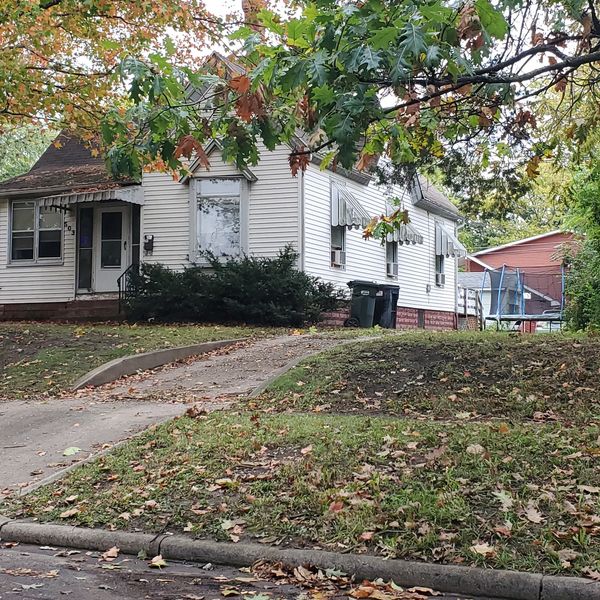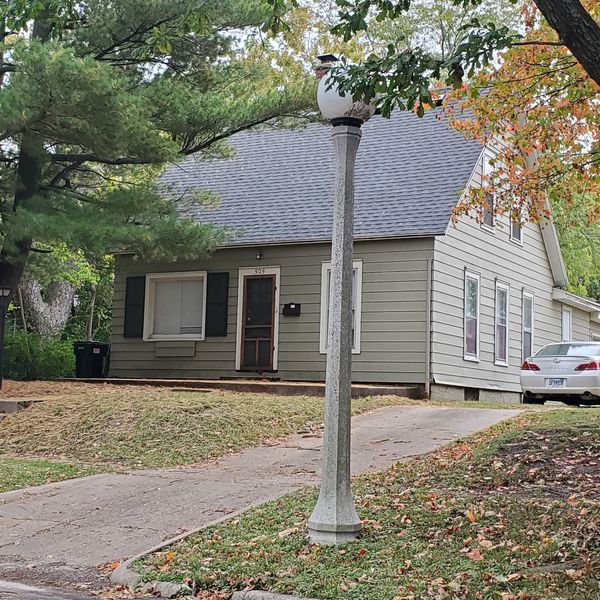503-505 E Elm Street
Urbana, IL
61801
Status:
Sold
Multi Family
7 beds
0 baths
0 sq.ft
Listing Price:
$395,000
About this home
Two contiguous homes both with R-5 Zoning allowing Medium Density Multi-Family. Approximately 17, 250 square feet of zoning allowing building heights up to 35 feet as per the City of Urbana. Combined the units rent for $25, 320 per year currently and are locally third party managed. Earn rent until you are ready to build! Consult local zoning and perform due diligence before making an offer. Listing agent believes that the units are currently under-rented and thus there exists potential for value add.
Property details
Virtual Tour, Parking / Garage, Exterior Features, Multi-Unit Information
Age
Unknown
3 Bedroom Unit in Building
Yes
Parking Total
5
Exterior Building Type
Aluminum Siding, Vinyl Siding
Parking On-Site
Yes
Garage Ownership
Owned
Garage Type
Detached
Parking Spaces Count
1
Garage On-Site
Yes
Parking Ownership
Owned
Parking
Garage,Space/s
MRD Virtual Tour
None
School / Neighborhood, Utilities, Financing, Location Details
Area Major
Urbana
Zoning Type
MULTI
Corporate Limits
Urbana
Directions
N Vine to E Elm or E Main to Maple to Elm
Elementary School
Leal Elementary School
Elementary Sch Dist
116
Heat/Fuel
Natural Gas
High Sch
Urbana High School
High Sch Dist
116
Sewer
Public Sewer
Water
Public
Jr High/Middle School
Urbana Middle School
Jr High/Middle Dist
116
Township
Cunningham
Interior Features
Units
Basement Description
Unfinished
Basement
Full
Bedrooms Count
7
Bedrooms Possible
7
Baths Count
3
Full Baths in Building Count
3
Total Rooms
15
unit 1
Beds Total
3
Baths Total
1
Actual Rent
1010
Appliances And Features
Stove, Refrigerator, Window Air Conditioner, Laundry Hook-Up
Full Baths Total
1
Lease Expiration Date
09/24
Rooms Total
7
Security Deposit
995
Tenant Pays
Electric, Gas, Heat, Water
Floor Number
2
Square Feet
1250
unit 2
Beds Total
4
Baths Total
2
Actual Rent
1100
Appliances And Features
Stove, Refrigerator, Central Air Conditioner
Full Baths Total
2
Lease Expiration Date
09/24
Rooms Total
8
Security Deposit
1080
Tenant Pays
Electric, Gas, Heat, Water
Floor Number
2
Square Feet
1500
Property / Lot Details
Lot Dimensions
138X125
Legal Description
LOTS 2 & 3 BLOCK 4 THORPE'S, JAMES, ADD - AKA - THORPE PLACE
Lot Size
.25-.49 Acre
Ownership
Fee Simple
Type Unit
2 Story Unit/s
Number Of Units in Building
2
Property Type
Two to Four Units
Financials
Financing
Cash
Investment Profile
Residential Income
Tax/Assessments/Liens
Multiple Pin Numbers
Yes
PIN
922117235005
Special Assessments
N
Taxes
$4,742
Tax Exemptions
Homeowner
Tax Year
2022
$395,000
Listing Price:
MLS #
11911199
Investment Profile
Residential Income
Listing Market Time
84
days
Basement
Full
Type Unit
2 Story Unit/s
Number of Units in Building
2
Parking
Garage,Space/s
List Date
10/17/2023
Year Built
Request Info
Price history
Loading price history...

