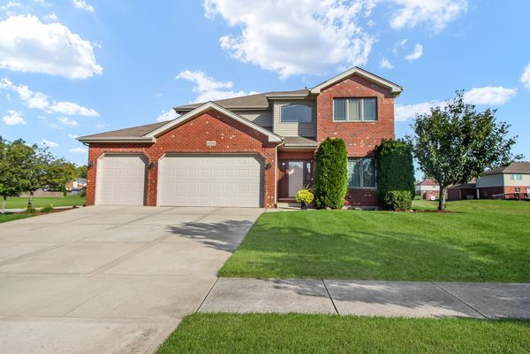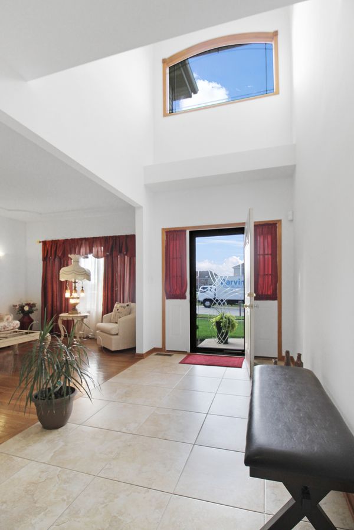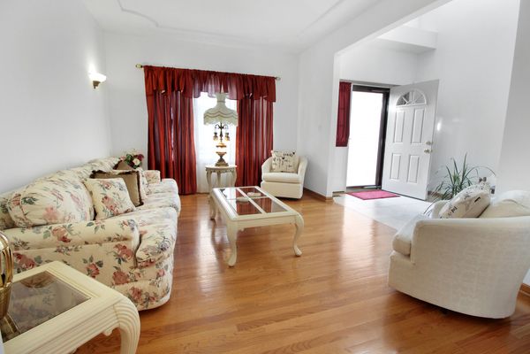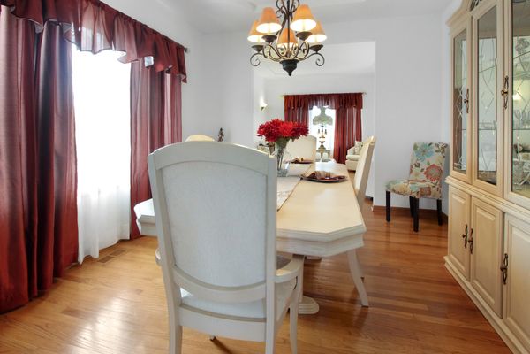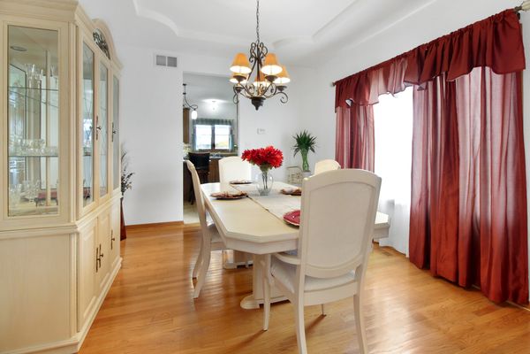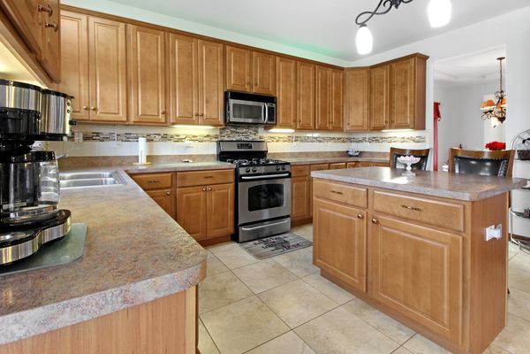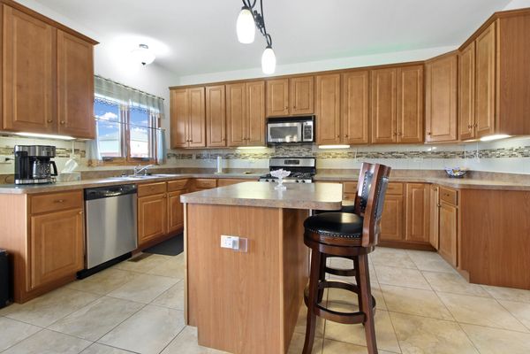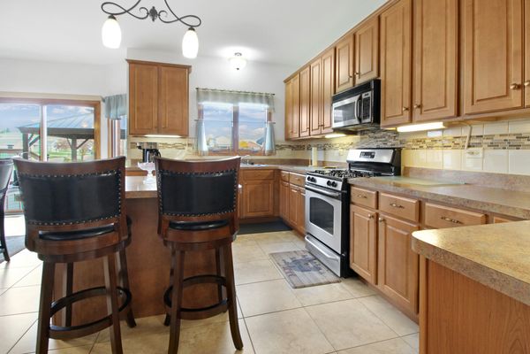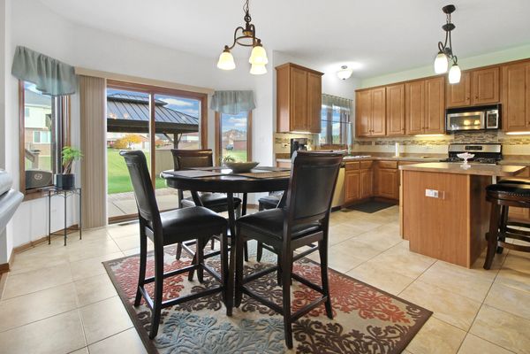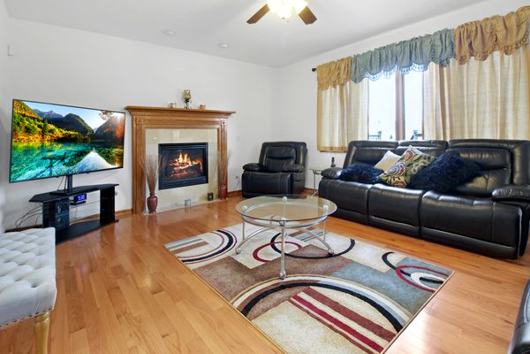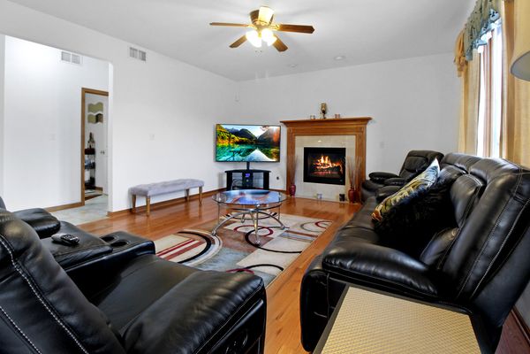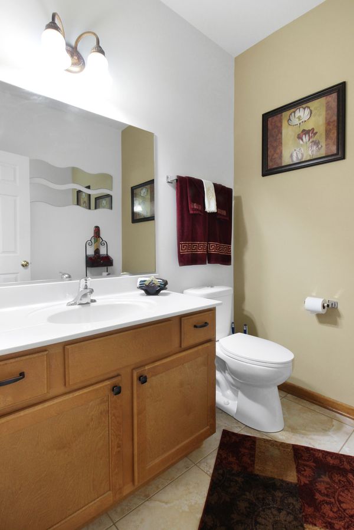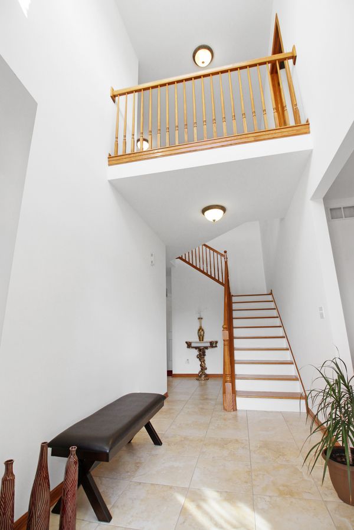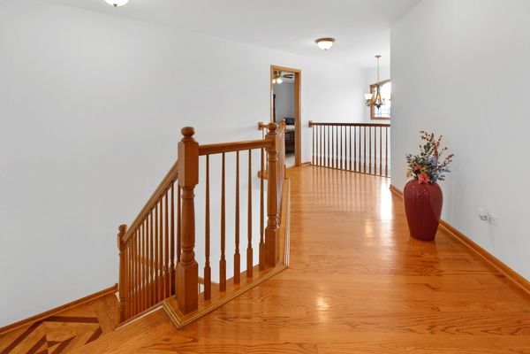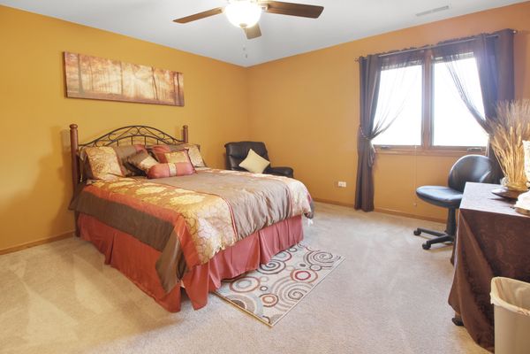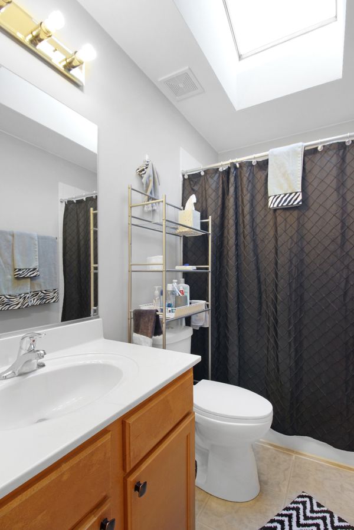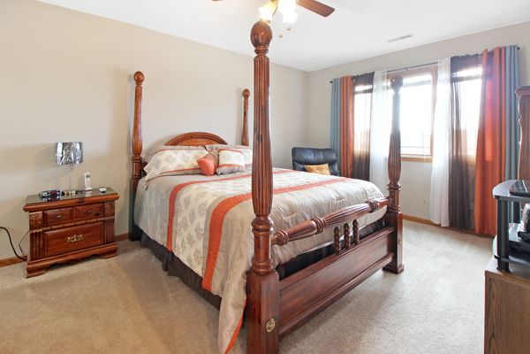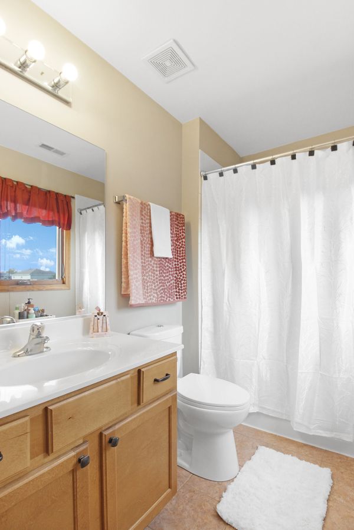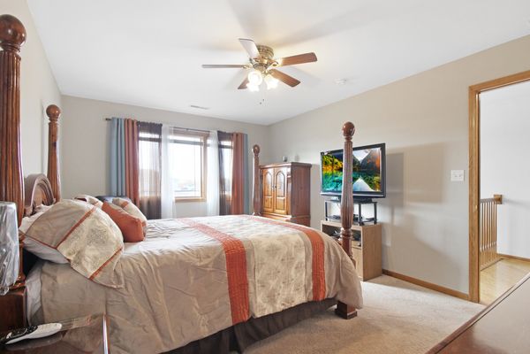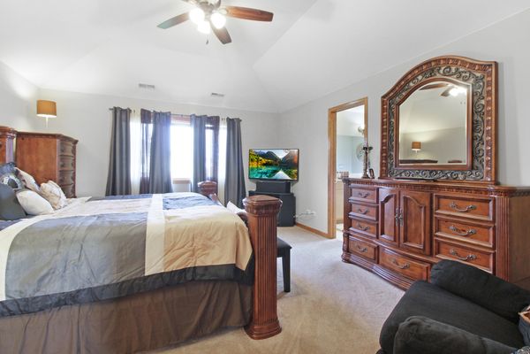5028 W Ribbon Drive
Monee, IL
60449
About this home
***Update Home is back on the Market at no fault of the seller as of Dec 11, 2023 deal fell thru due to buyers financing***. So if you missed out before, here is your chance to purchase this outstanding home! Welcome to Eagle Fair Estates, a stunning community with a stress-free home buying experience! Say goodbye to the hassle of dealing with builders and the daunting task of upgrading everything at an added cost. Many buyers are unaware of the high price tag associated with better paint, hardwood flooring, ceramic tile, stainless steel appliances, 42-inch cabinets, and even window treatments, brick paver patio, deck, shed, and landscaping until it's too late. But fear not, because this spacious two-story brick home has it all, saving you both time and money! As you step inside, you'll be greeted by an open two-story foyer, exuding elegance and a sense of grandeur. The home boasts a full basement and a three-car garage with high ceilings, perfect for all your storage needs. Gleaming hardwood floors adorn the living and dining areas, creating a warm and inviting ambiance. Upstairs, you'll find a perfect blend of carpet and hardwood floors, adding comfort and style to the bedrooms. Working from home? No problem! This home features a built-in computer desk, ideal for remote work and creating a productive environment. With three full bathrooms on the second floor and a convenient half bath, there will never be a shortage of space. Each bedroom is equipped with walk-in closets, ensuring ample storage for everyone. And the best part? This home boasts not just one, but two ensuite bedrooms, offering flexibility and luxury. Safety and convenience are paramount, which is why this home comes with an alarm system and a Ring Doorbell, providing peace of mind and enhanced security. Step outside onto the large corner lot and immerse yourself in the meticulously landscaped yard - a true oasis during summer days. Enjoy hosting outdoor parties on the expansive 16x16 deck or relax under the 10x12 steel top gazebo, providing shade and comfort. Don't miss out on the opportunity to own this well-maintained home with upgraded features already included. Say goodbye to the stress of upgrades and experience the joy of a move-in ready home. Conveniently located, this home offers easy access to major highways making your daily commute a breeze.
