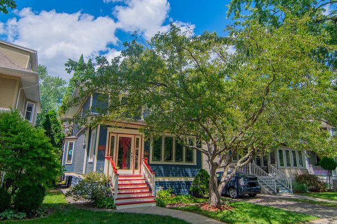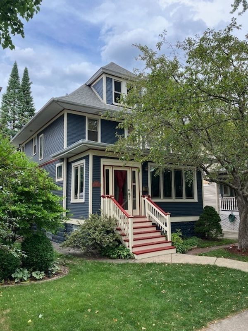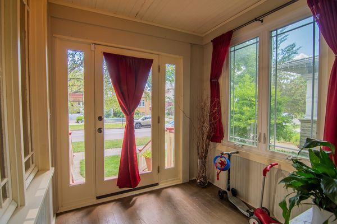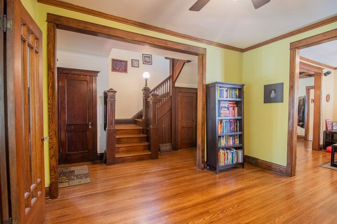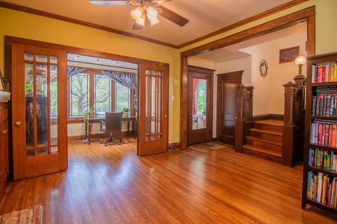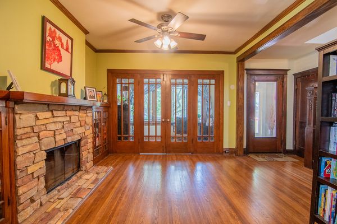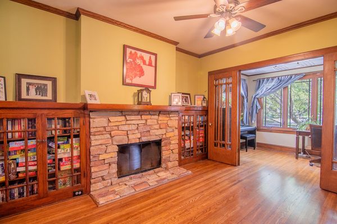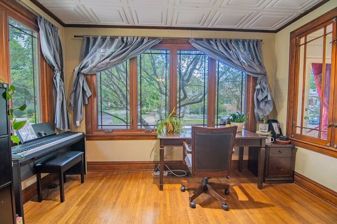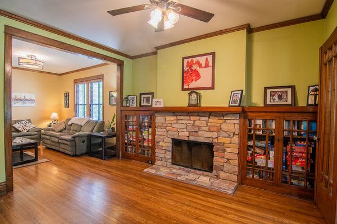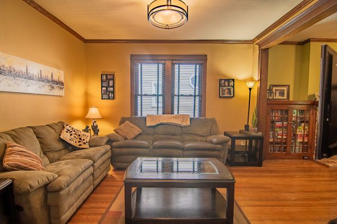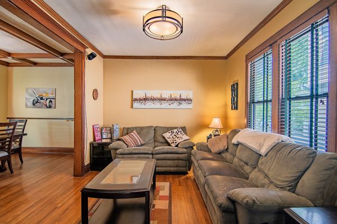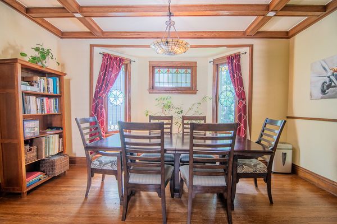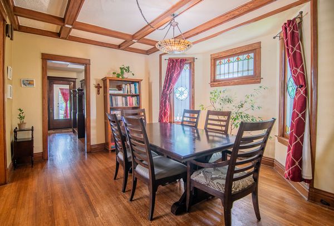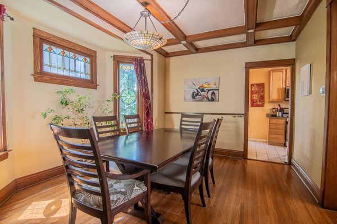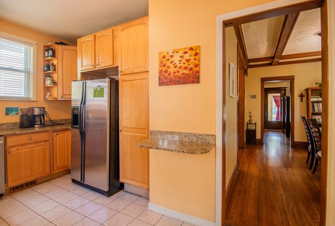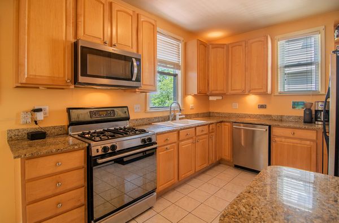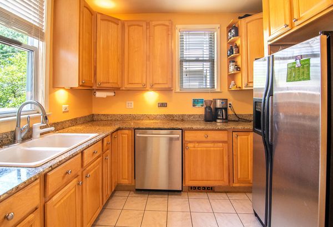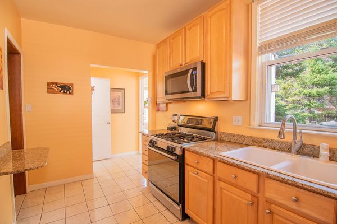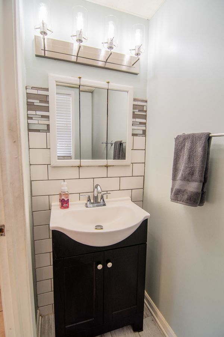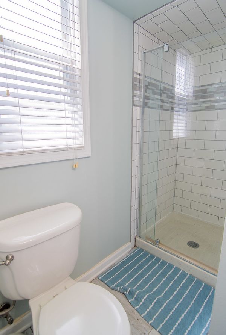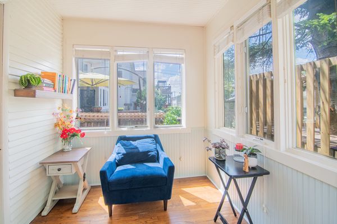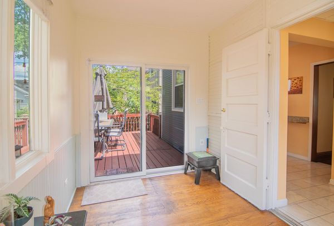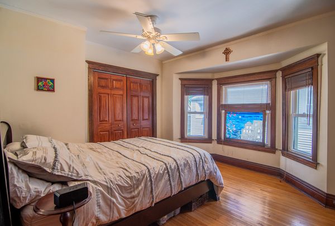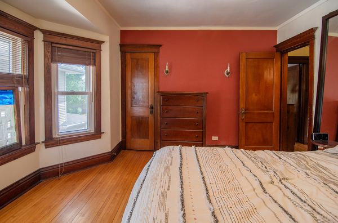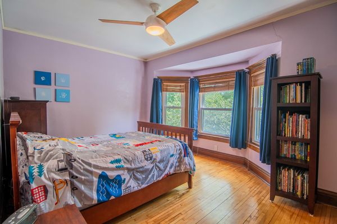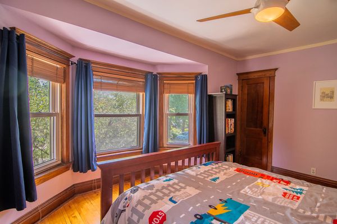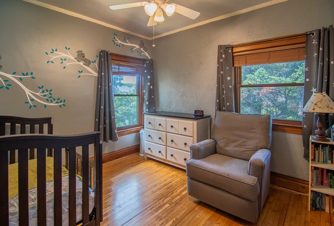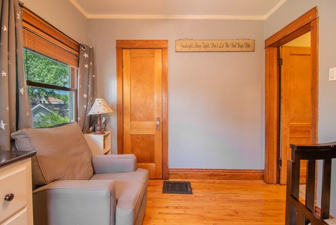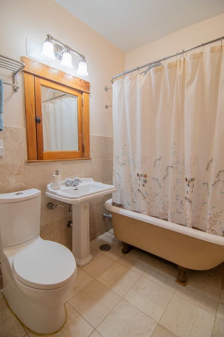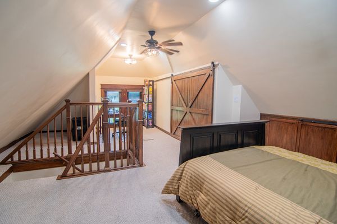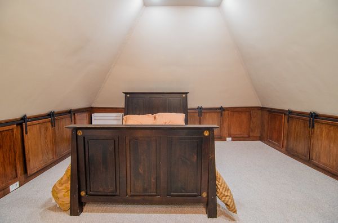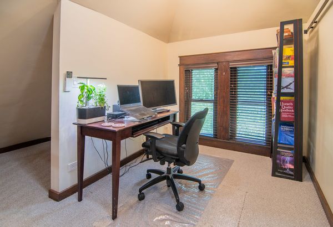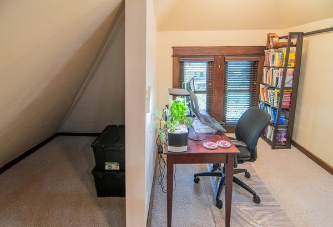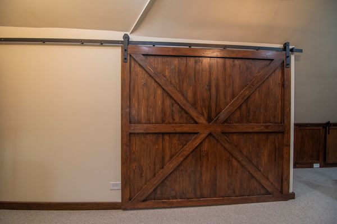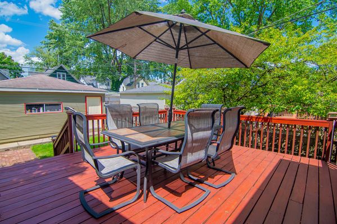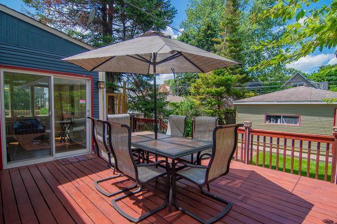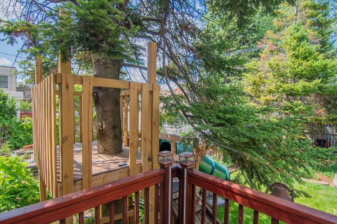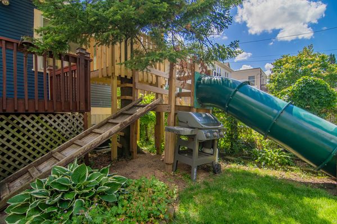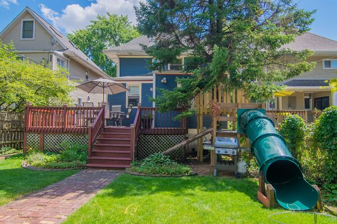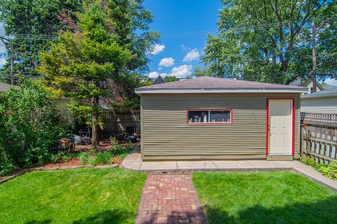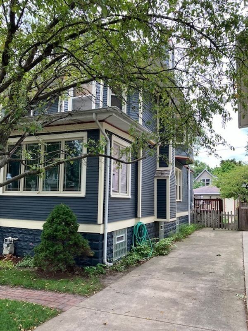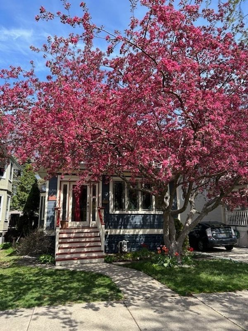5024 W Berteau Avenue
Chicago, IL
60641
About this home
Fabulous American Four Square located on a phenomenal block of single family homes - only 8/10ths of a mile, and a 15 minute walk to the Blue Line and Metra stops on Montrose! The perfect blend of original charm combined with many updates make this home ideal for today's contemporary living. Enter through the practical mudroom and you are greeted by a spectacular oak staircase and a gracious foyer. While this summer you'll appreciate the new Central Air unit, next winter you'll want to gather family and friends around your living room woodburning fireplace (w/ gas starter) flanked by bookcases that retain their original glass doors! The adjacent family room can be utilized more casually - for watching the Bears in the next Super Bowl perhaps? If you are working from home these days, the French doors of the living room lead to a wonderful sun room, which will make your work feel much less like work! Do plan to entertain, or host next Thanksgiving in the formal dining room, which features a beamed ceiling and several original stained glass windows! The updated kitchen has plenty of cabinets and granite counter space, and overlooks a very spacious rear deck - perfect for those BBQs! By the way, the deck overlooks the rear yard and garden, and has been incorporated into a pandemic-constructed Tree House for children - or maybe your inner child! Three spacious bedrooms and a bath are located on the second floor, and the walk-up attic has recently been renovated into an incredibly spacious and bright 4th bedroom, which could also be an ideal work-at-home office - complete with its own mini-split system for heat and air conditioning. The 7'+ tall unfinished basement features a drain tile & sump pump system together with the laundry, abundant storage, and space to work out. There is definite value-add potential there! The two car garage is accessed via the rear alley, and you have a unique side drive in front, which means you always have easily accessible and super convenient parking for family and guests! Beyond this block and its amazing Annual Block Party, you can stroll to the Portage Park itself - featuring ball fields, tennis courts, outdoor pool (site of the 1972 US Olympic Swimming Trials), dog park and a wonderful Farmer's Market in just 3.5 blocks to the west! Furthermore, there are restaurants, coffee shops, and much, much more all along Irving Park Rd. and Milwaukee Ave.! What are you waiting for? Call me today for a showing!
