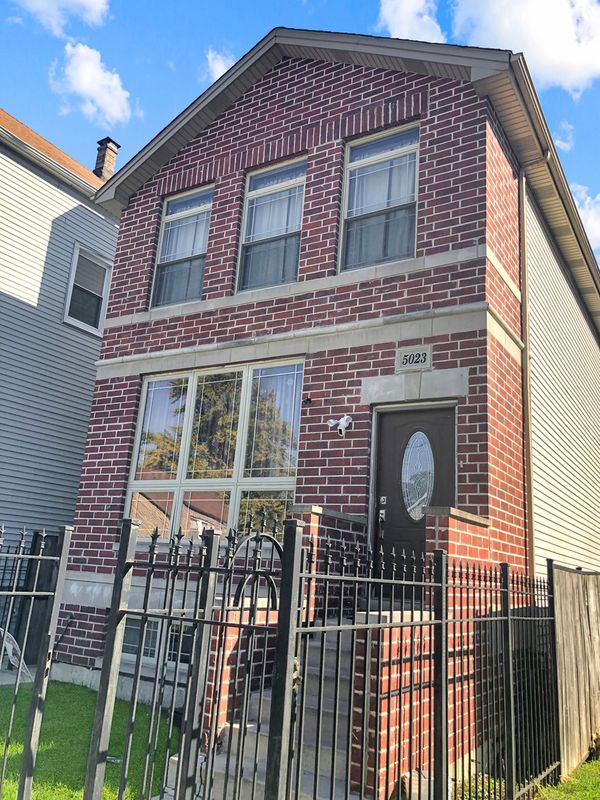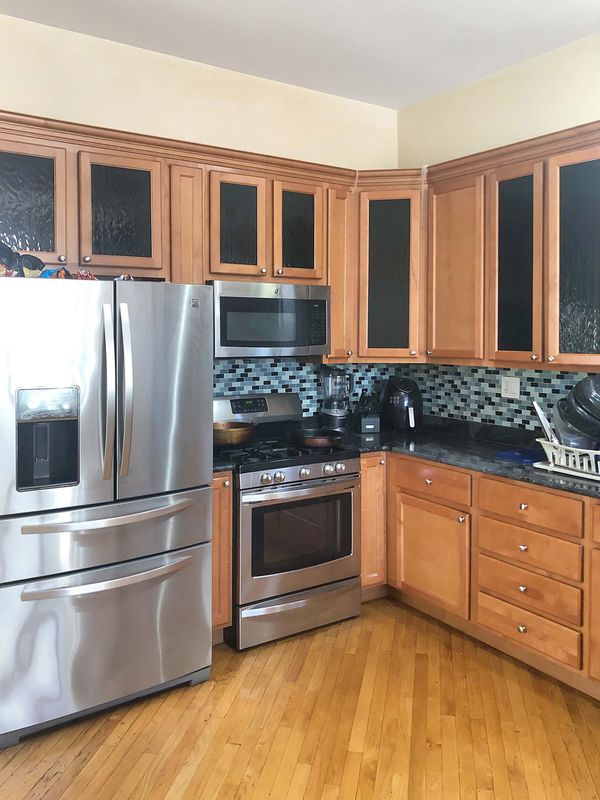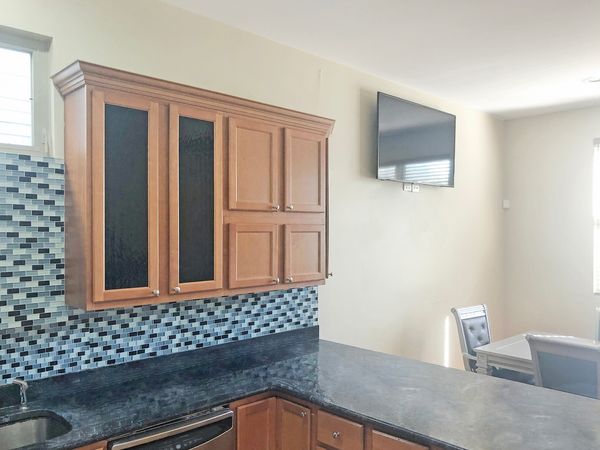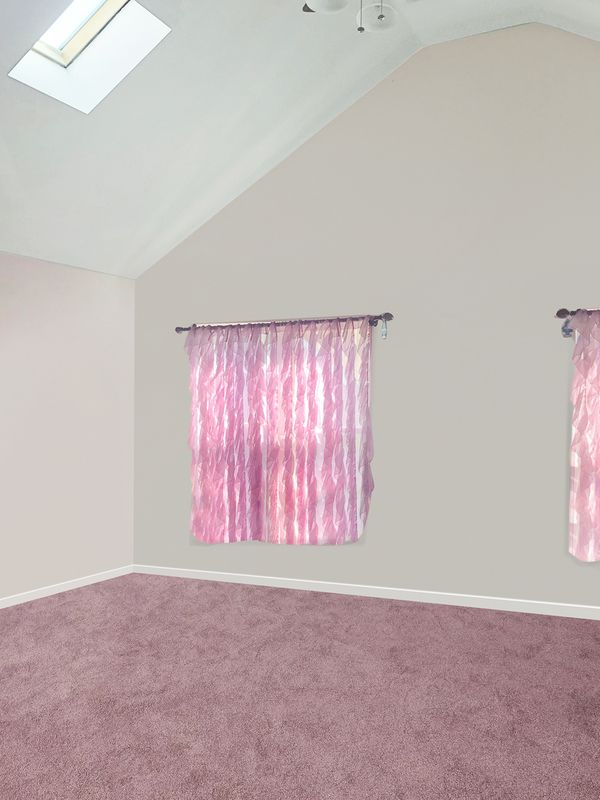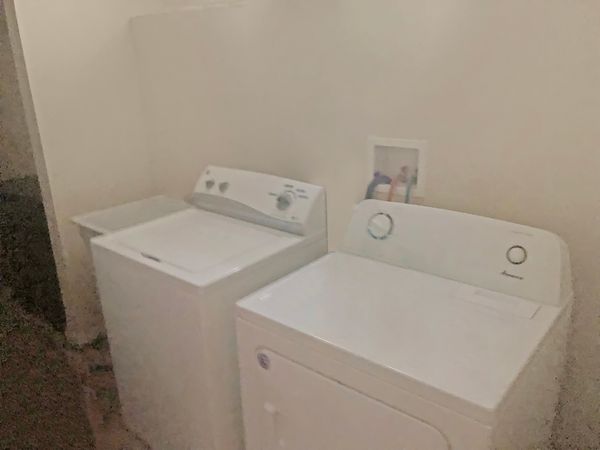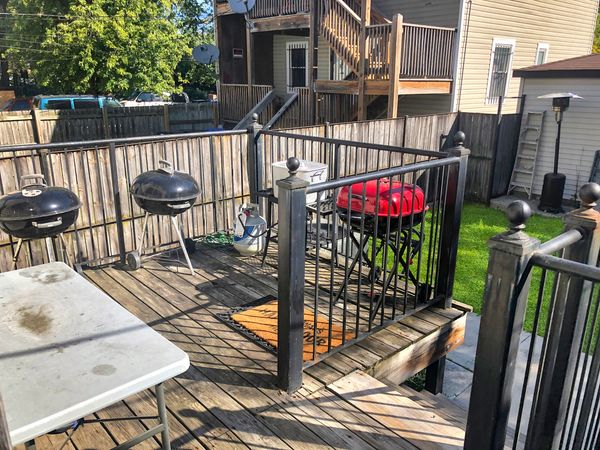5023 S Loomis Boulevard
Chicago, IL
60609
About this home
Welcome to this stunning single-family home at South Loomis Blvd. Built in 2008, this spacious residence boasts 2, 040 square feet of living space on a 3, 125 square foot lot. The home features 4 generously sized bedrooms, 4 modern bathrooms, and a convenient 2-car garage. Priced at $405, 000, this property offers a perfect blend of contemporary design and comfort, making it an ideal choice for families seeking a well-appointed home in a vibrant community. Area Highlights and Developments: Located in the heart of Chicago's Back of the Yards neighborhood, this home is situated in an area experiencing significant revitalization and development. The community is known for its rich history and cultural diversity, offering a unique blend of old-world charm and modern amenities. Recent investments in local infrastructure, parks, and public spaces are enhancing the quality of life for residents and attracting new businesses and services to the area. Travel Times: Downtown Chicago: Approximately 20-25 minutes by car, making it ideal for commuters and those looking to enjoy the city's amenities and attractions. Midway International Airport: About 15 minutes by car, ensuring easy travel for frequent flyers and visitors. **Tenant will need 30 Days (MAX) Lease Back after closing**
