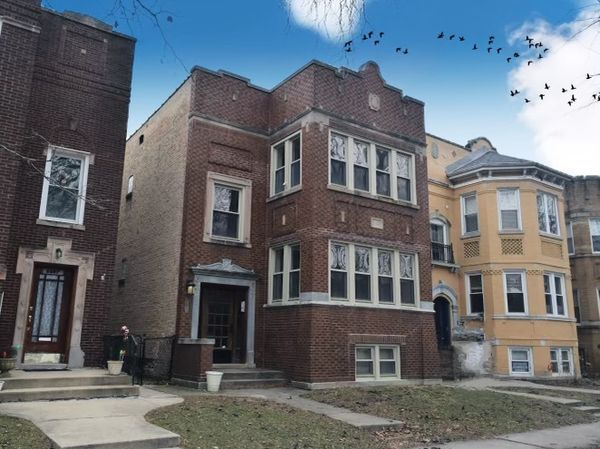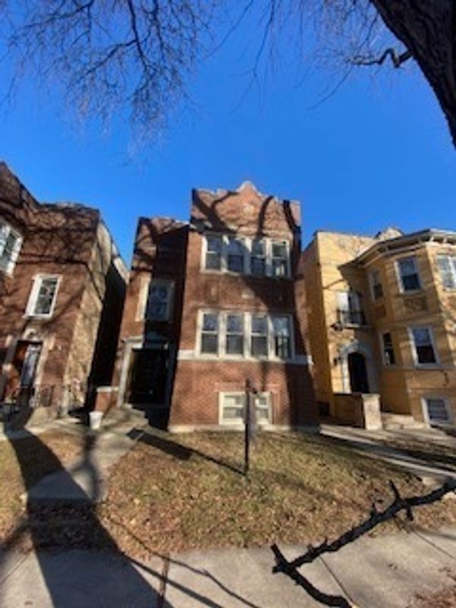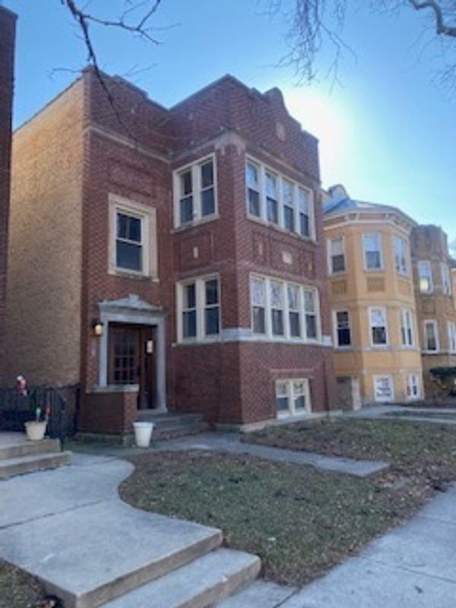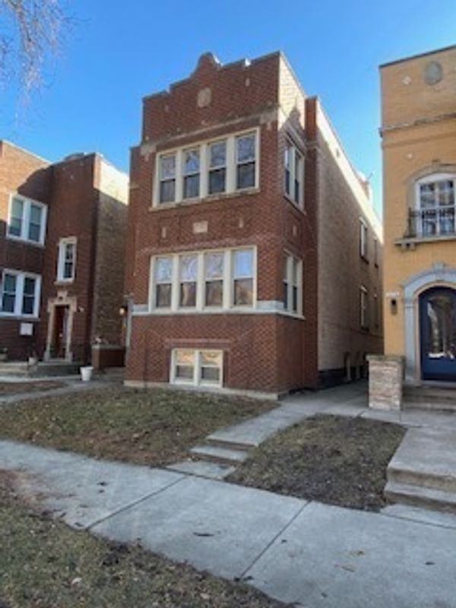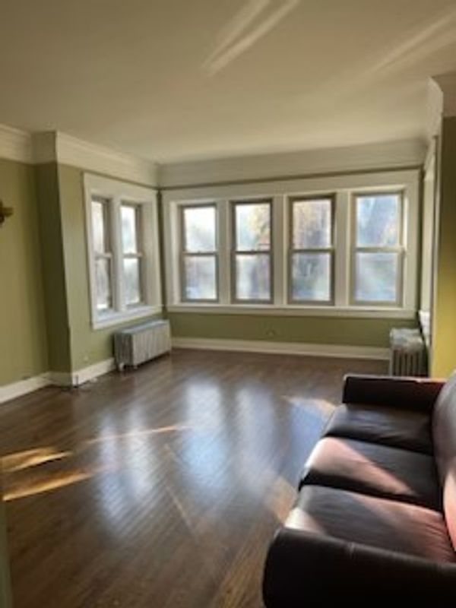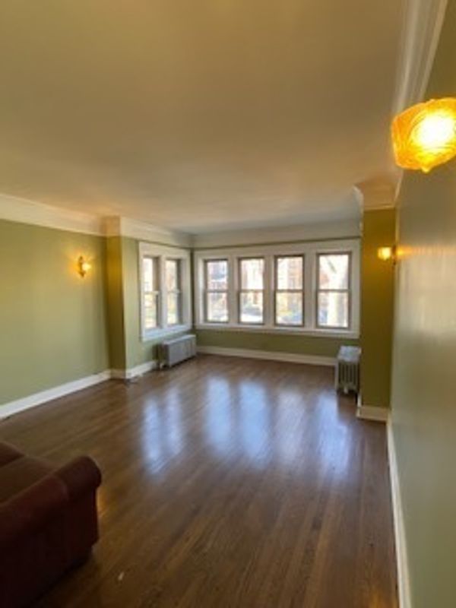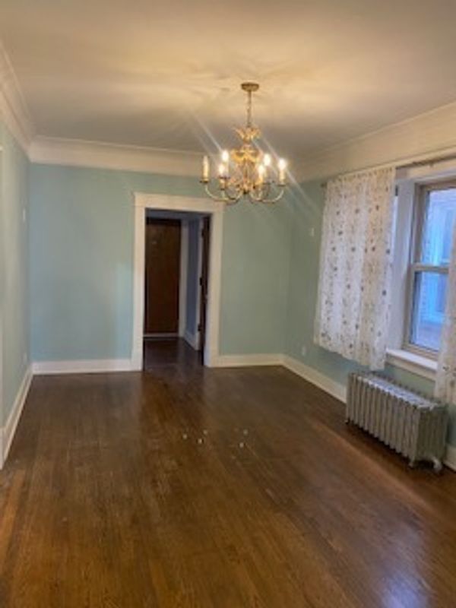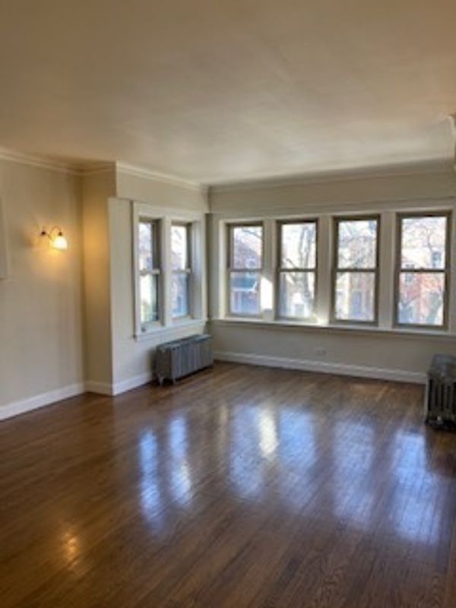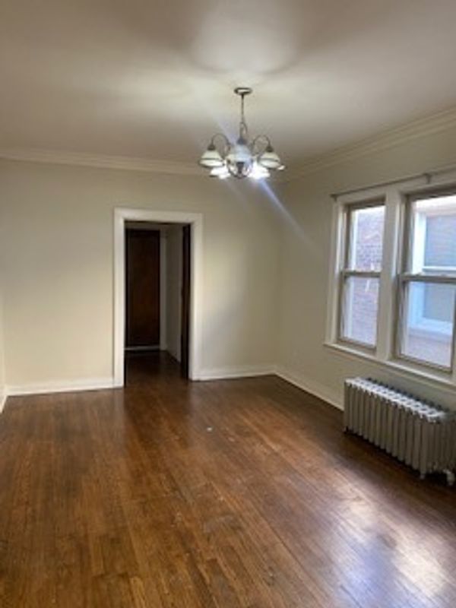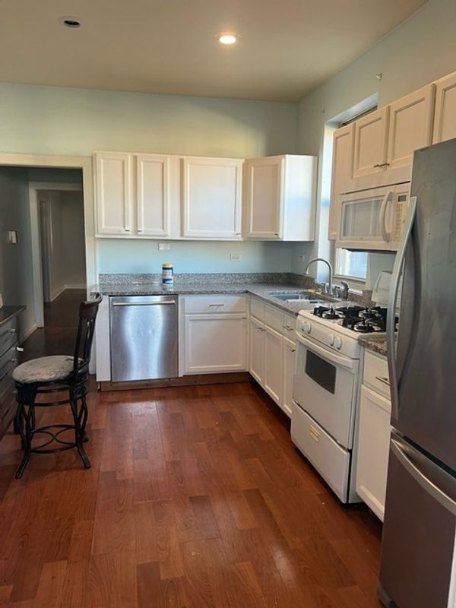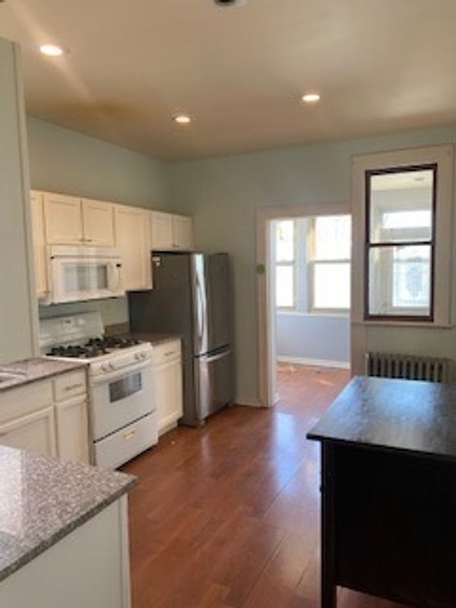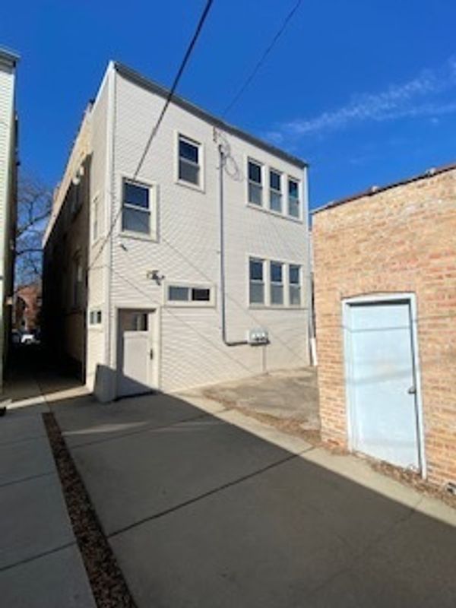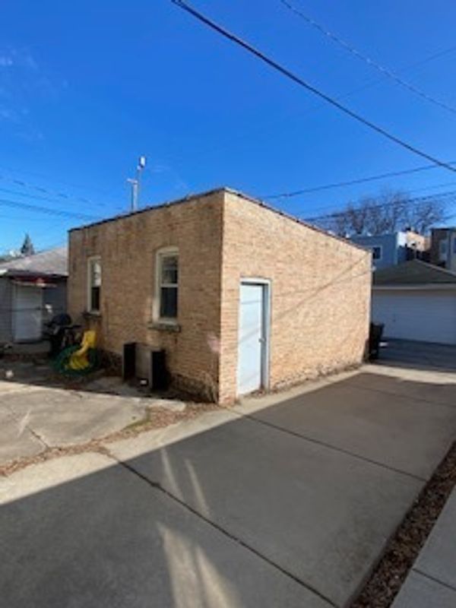5023 N RIDGEWAY Avenue
Chicago, IL
60625
About this home
Albany Park brick 2 flat with Garden unit offers great investment opportunity. 1st & 2nd floor units feature large living room with hardwood floor & crown molding, 3 bedrooms and 1.5 baths, updated kitchens with granite counters, dining room with hardwood floors, in unit Washer/Dryer, and front & back entrances. Potential 1 bedroom, 1 bath garden apartment. 2 car garage and 2 parking spaces. Ample storage in basement. All units on separate electrical, gas meters, and water boiler. 2 hot water heaters, numerous window AC units, roof approx. 10 years, garage roof 5 years, windows 2014. Selling As-Is Ideally located on a dead-end street step from Eugene Field Park with walking path, playground & open space, a few blocks to the Brown Line, walking distance to North Park & Northeastern Universities, shopping, and dining.
