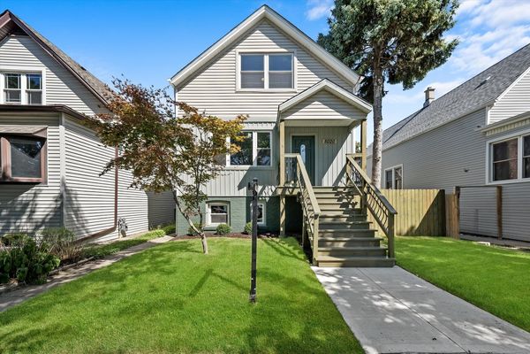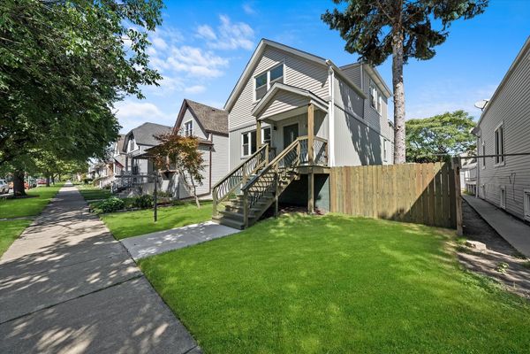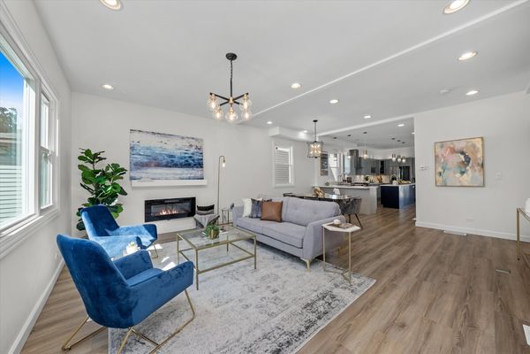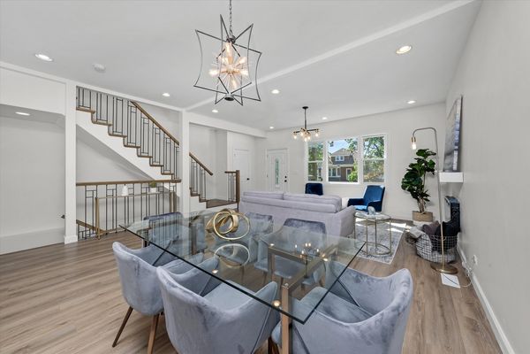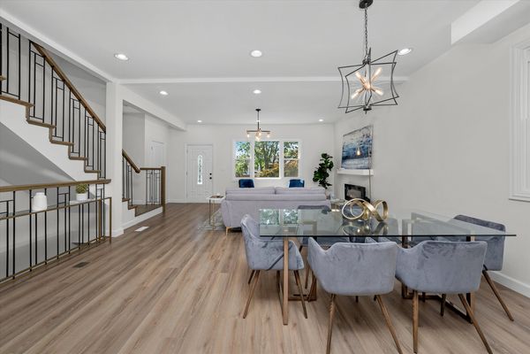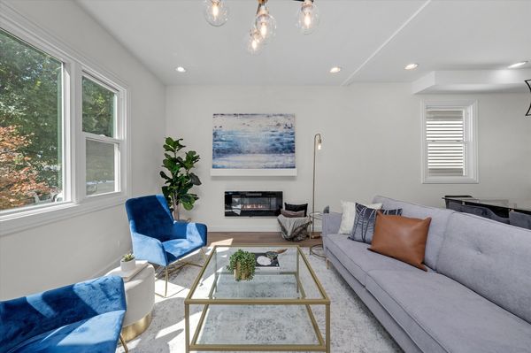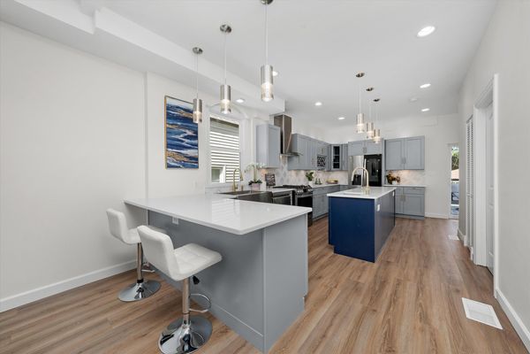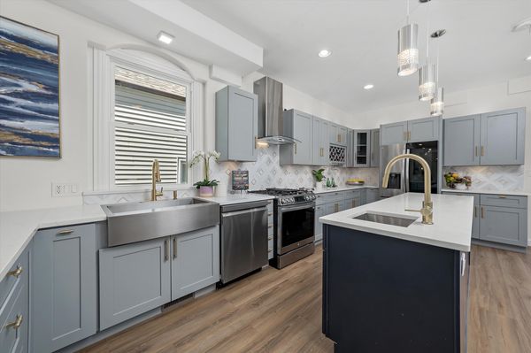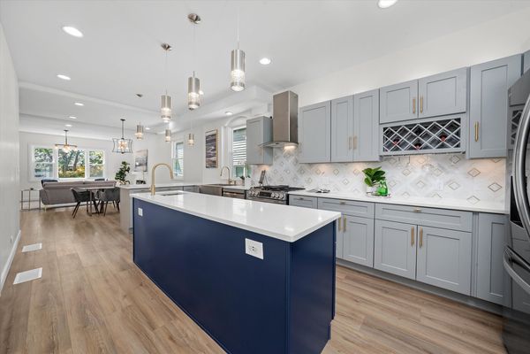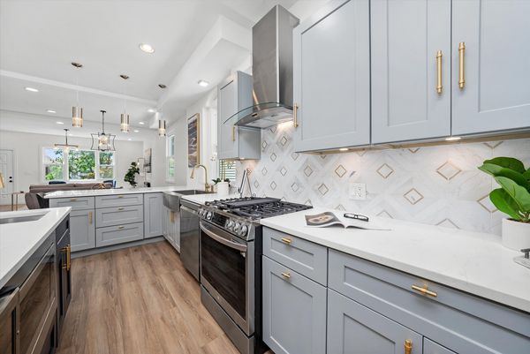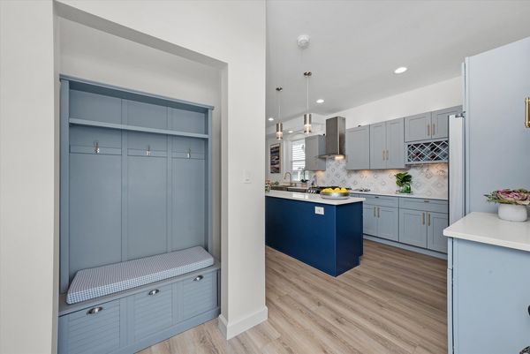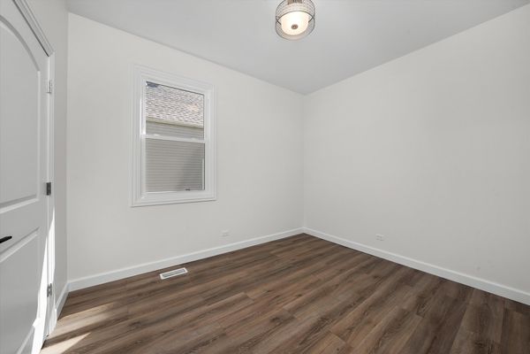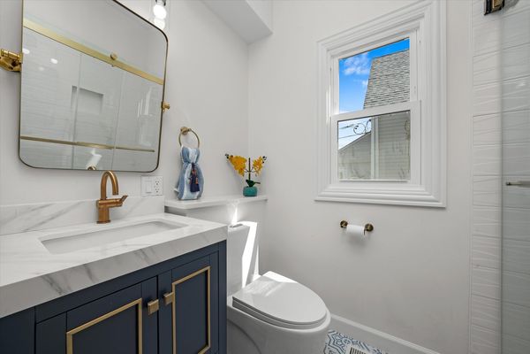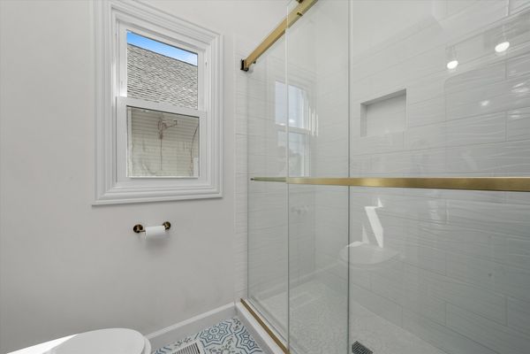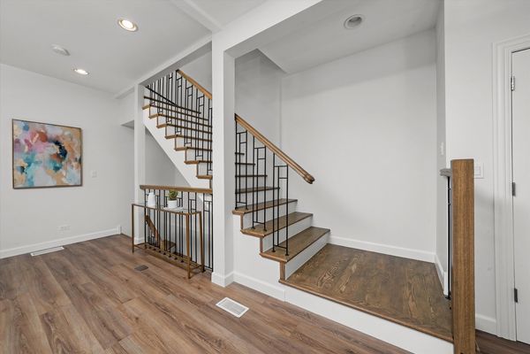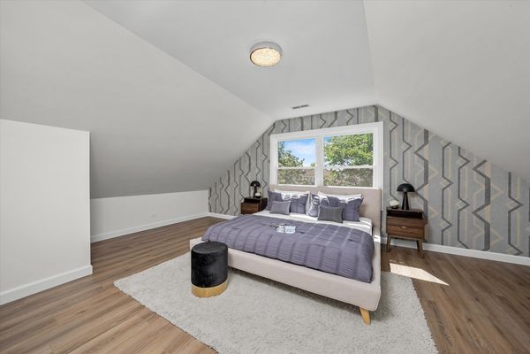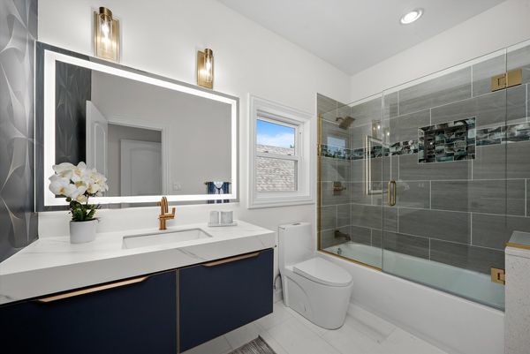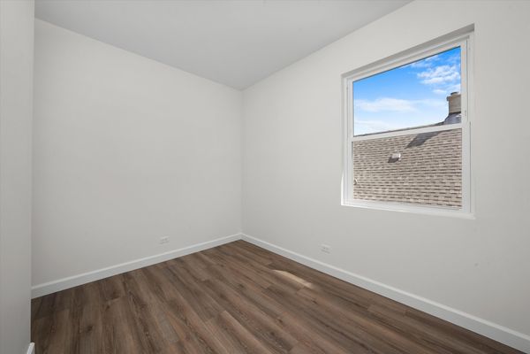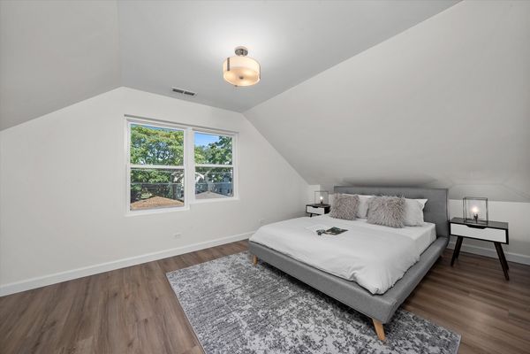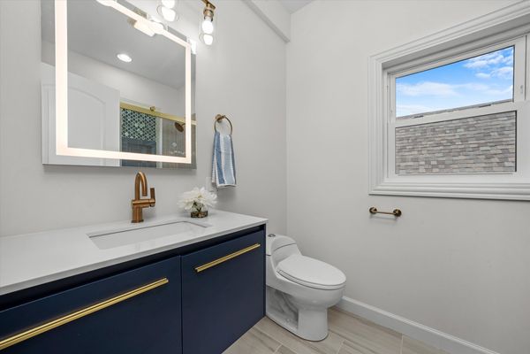5020 W Waveland Avenue
Chicago, IL
60641
About this home
Welcome to 5020 Waveland where this down to the studs rebuild will surely tug at your heartstrings! Located in the heart of HOT Portage Park on an extra-wide lot, this five-bed, four-bath home is spread across 3, 100 sq feet & three levels. There is a space for everyone in this basically new construction home! Stepping up the front porch & through the front door, you immediately take notice of the voluminous 9-foot ceilings, plentiful amount of modern lighting & natural light, cozy electric fireplace with mantle, and a true chef's kitchen ready for your creativity! Full suite of stainless steel appliances, gleaming quartz counters, vegetable sink, gray & navy blue cabinetry with under cabinet lighting, and much more. Full bedroom with the potential to become an office or playroom for the little ones. Plenty of thoughtful details such as the cute cubby with a gray storage bench right off of the back sliding door & full bath at the rear of the home. Upstairs we have your expansive primary bedroom with a walk-in closet that easily fits your king-sized bed. Copious natural light flows in through this South-facing beauty. The primary bathroom with wallpaper accents, floating vanity, lighted mirror, and shower tub is sure to delight & impress. Just down the hall, there is another beautifully appointed bathroom with shower & floating vanity, and the two additional bedrooms on the second level. The basement is truly the cherry on top of the expansive living area of this home. There is more than enough space for an ample sectional, additional seating & game areas, eye-catching wet bar, as well as your fifth and final bedroom with another full bathroom with shower. All brand new & high-efficiency mechanicals and a tankless hot water system for those who are more green-inclined. Dual-zoned heating & cooling throughout the home, the basement was excavated an additional two feet and laid with all new drain tile, sump & ejector pumps, all new electrical, plumbing, and larger diameter piping for the new water service line. Beyond the quiet & cozy backyard & back porch perfect for your Summer gatherings - there is just too much to mention that you must come to see for yourself! Close to all of the dining & entertainment developing Portage Park & Six Corners has to offer, 9 minutes to I-90/94, and within walking distance to the Blue Line & Metra. Schedule your showing with us today & fall in Love with your new home!
