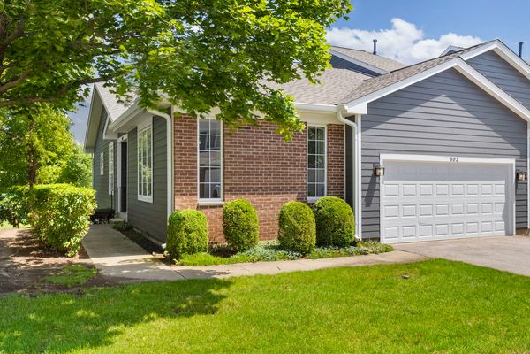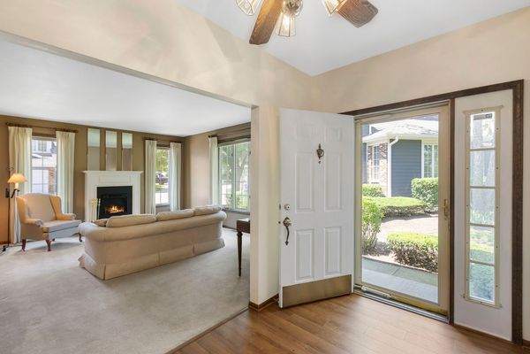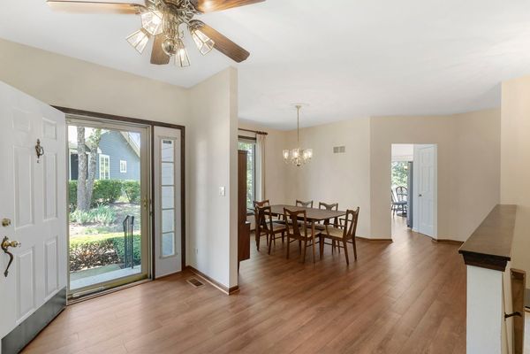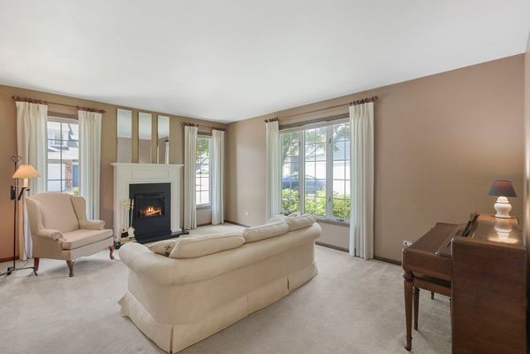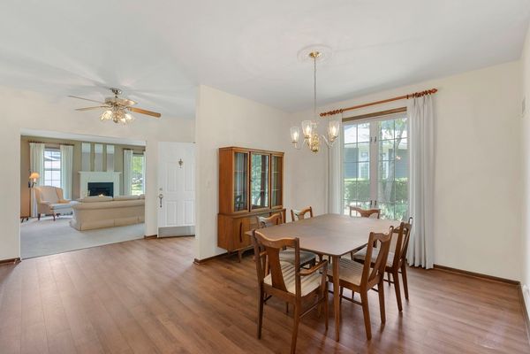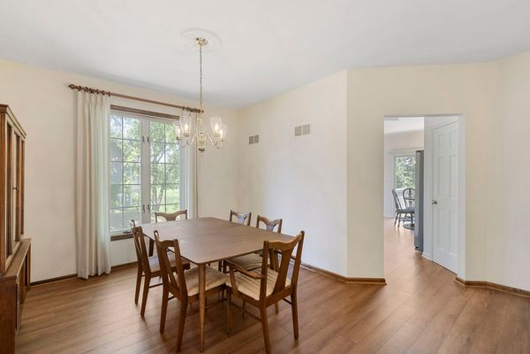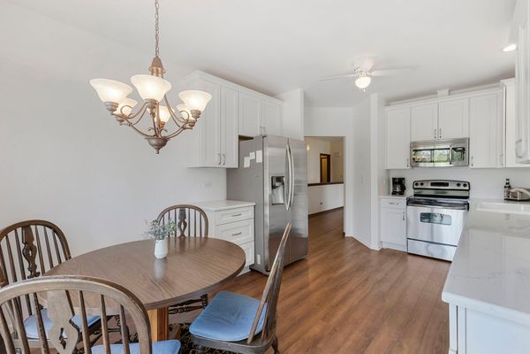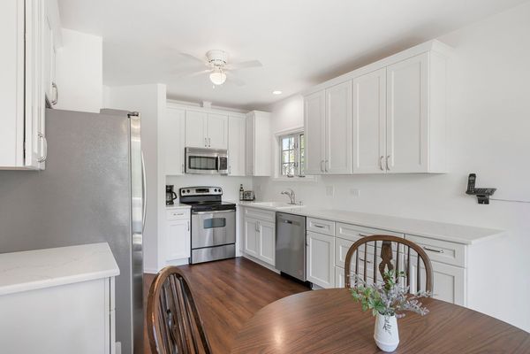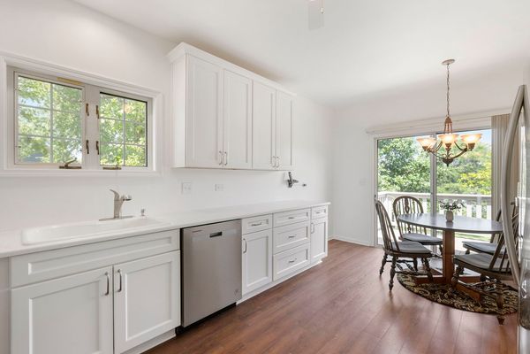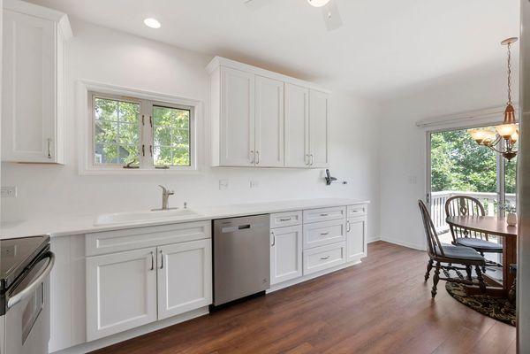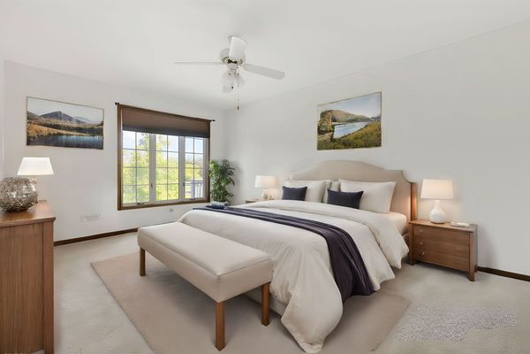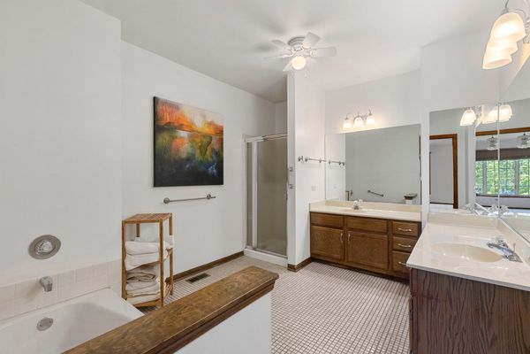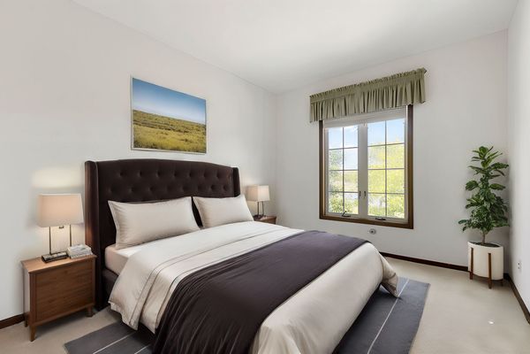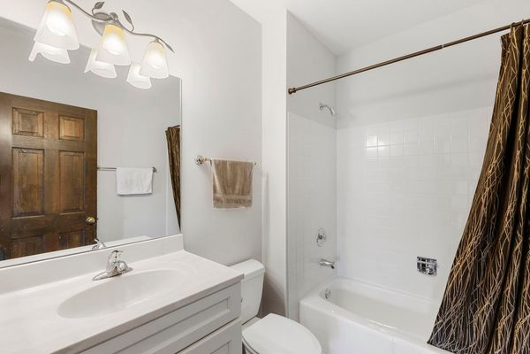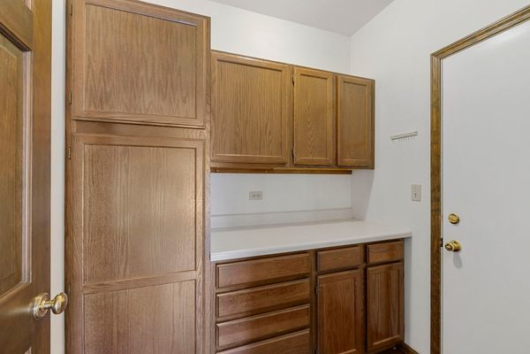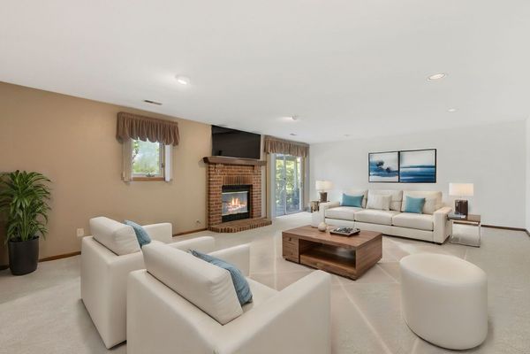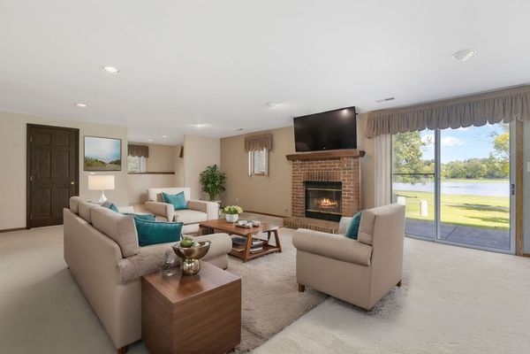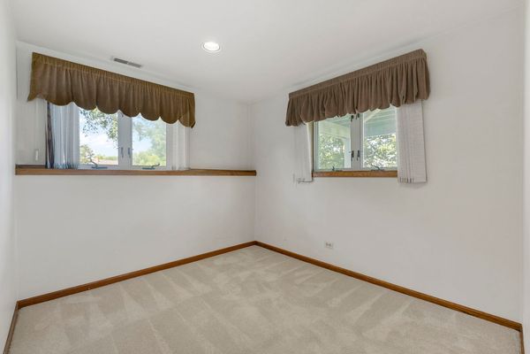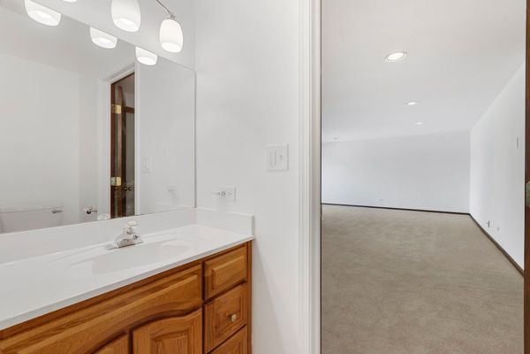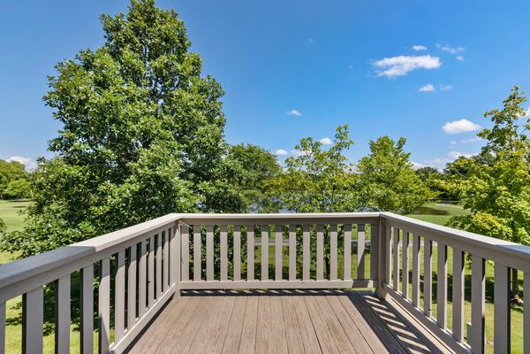502 W Parkside Drive
Palatine, IL
60067
About this home
Parkside on the Green revolutionizes main floor living concepts with its unobstructed aerial view of Birchwood Park and its remarkable refinements throughout the brilliant design. An end unit with arguably the most desired location in all of the community finished with new Hardieboard siding complimented by brick accents. Guests are drawn in by the clean lines, wood laminate floors and open concept. The foyer introduces a phenomenal size family room with windows on each side of the fireplace and additional windows on the adjacent wall creating panoramic views. On the opposing side of the foyer is a formal dining room easily accommodating seating for 8 guests. Conveniently located off the dining room is a gorgeous new eat-in kitchen with 42" shaker cabinets, stainless steel appliances and sliding door access to a generous deck. Down the hallway is equally impressive with 2 spacious bedrooms each with views of the park and 2 full bathrooms. 1 of 2 bedrooms is the primary suite with sprawling windows across the back wall, large walk-in closet and direct access to the primary bathroom. The primary bathroom features a double vanity, separate soaking tub and an independent shower. The 2nd bedroom showcases a full bathroom across the hallway with a shower/tub combination and single vanity. The main floor also offers a fantastic mud room off the garage. Full finished walkout lower level with 2nd fireplace, recreation room, possible 3rd bedroom and half bath. Plenty of storage and a 2-car attached garage! Near Harper College, shopping, entertainment, restaurants and highway! New furnace and central humidifier in 2017, new hot water tank in 2023, new Acorn windows in bedrooms and kitchen, nylon carpet in 2023, new kitchen in 2023 and commercial grade vinyl flooring in 2023..
