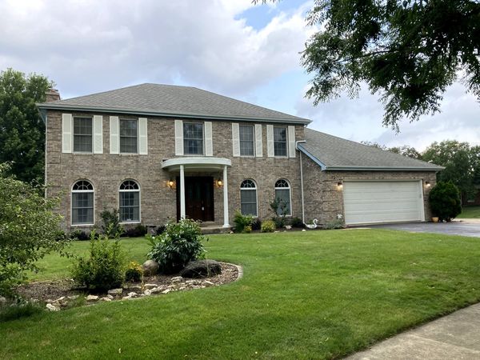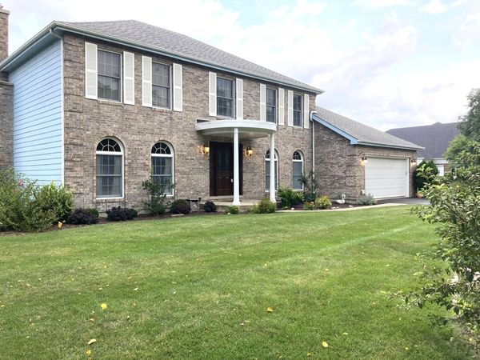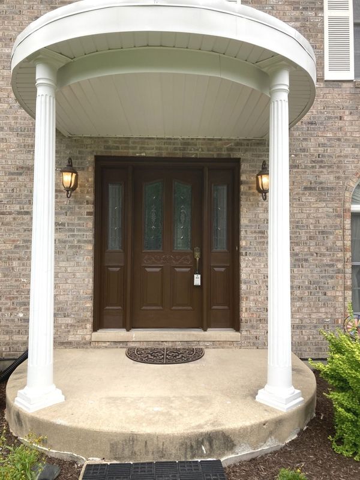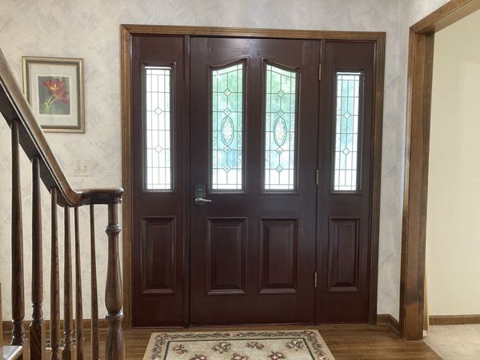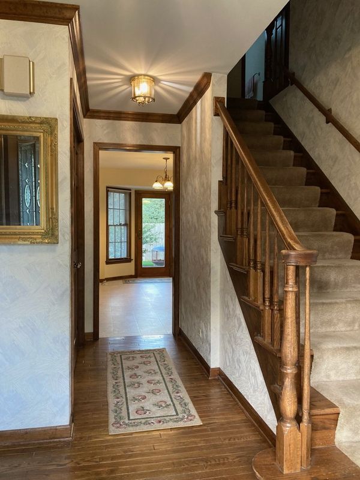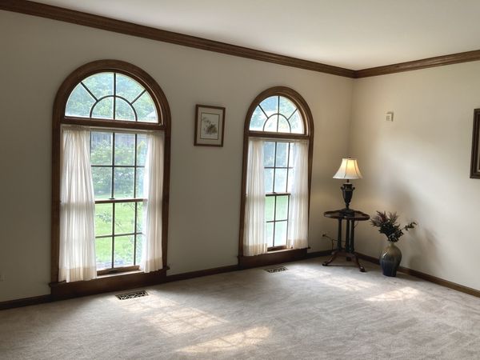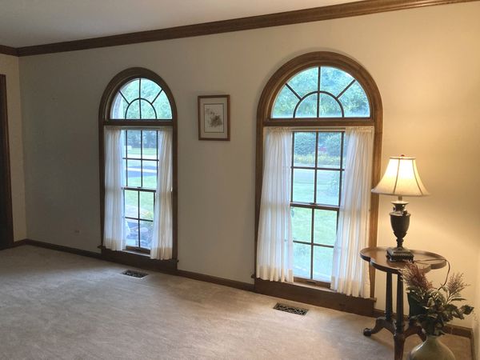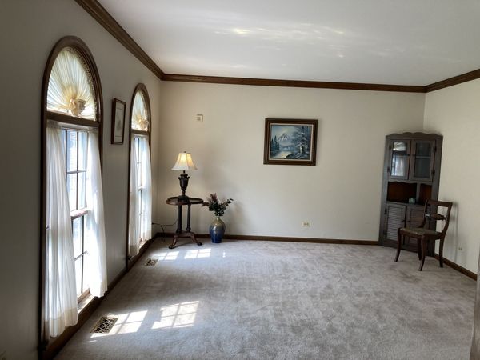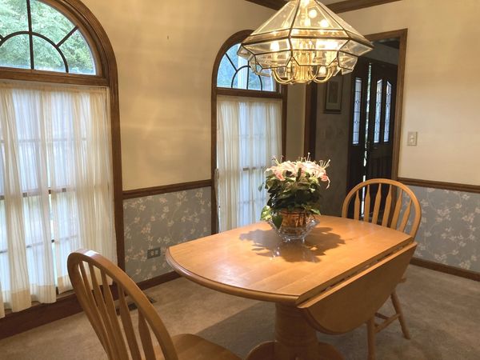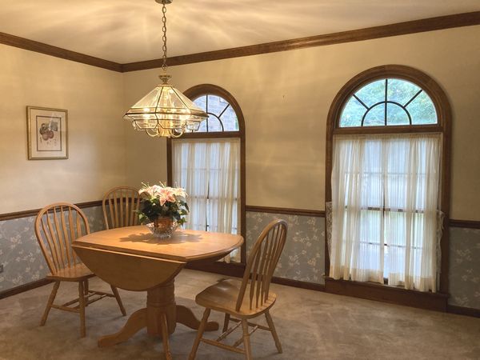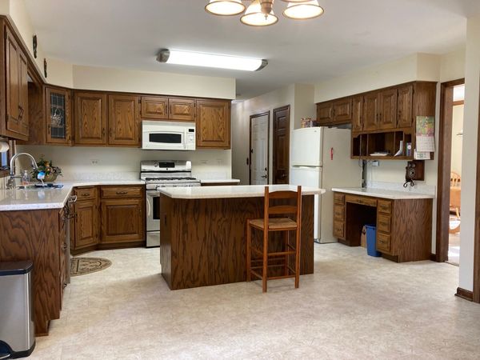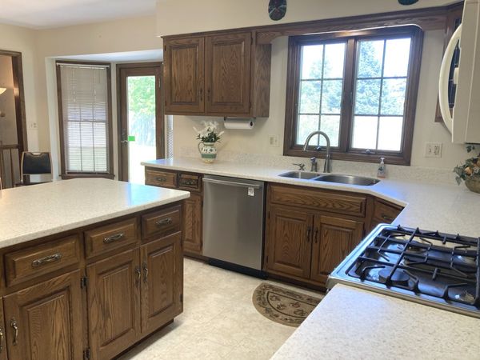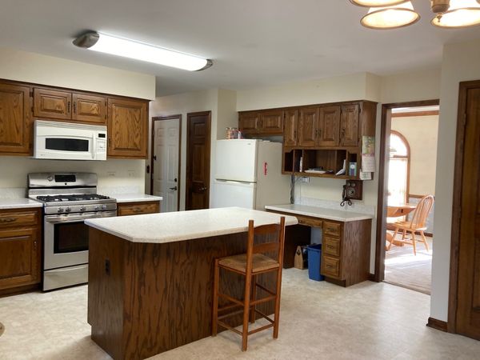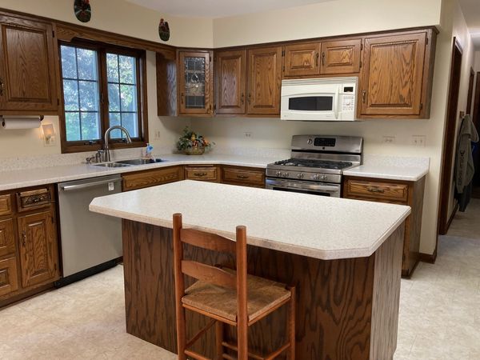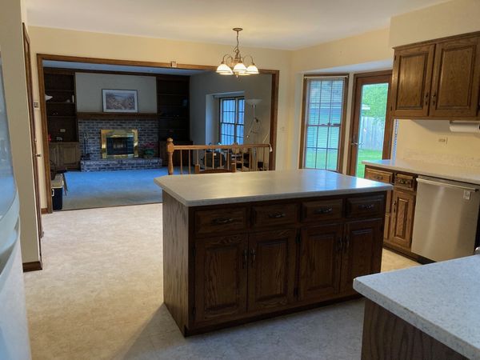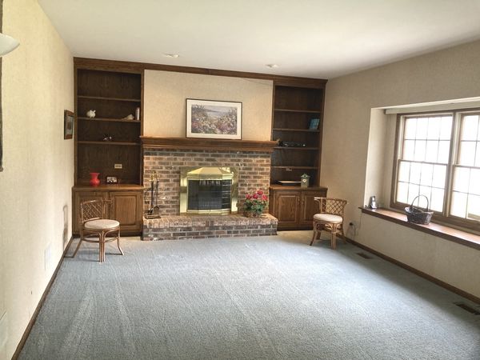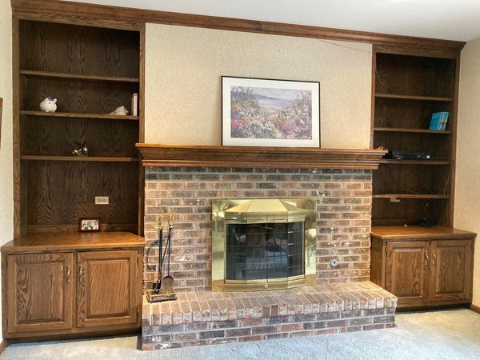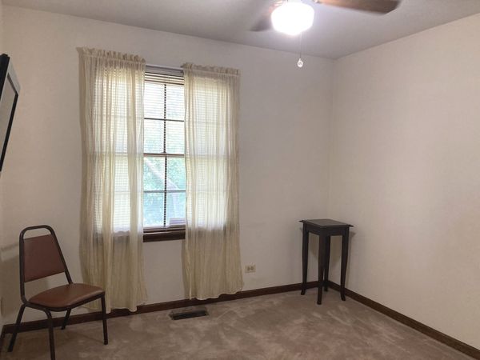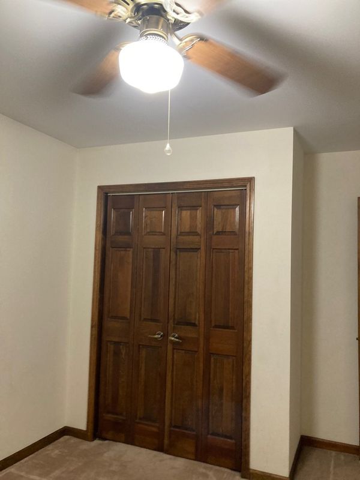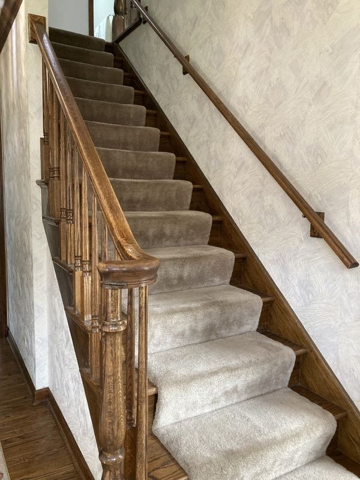502 Surrey woods Drive
St. Charles, IL
60174
About this home
5 bedrooms and 3 Bathrooms. Classic Brick Front Georgian. A Quality Built Brick and Hardy-board 2 story in a beautiful east side neighborhood on dead end street. 5 bedrooms & 3 full Bathrooms. First floor bedroom, full bath, and laundry/mudroom w/walk out to the backyard. Spacious Master Suite with sitting/dressing area, Jacuzzi, separate shower and large walk-in closet. Tray Ceiling. 3 skylights and large windows create a well-lit home. All bedrooms have ceiling fans. Eat-in Kitchen with island, solid surface Counter tops and pantry. Eating space will accommodate a family sized table. Convection Oven and Convection Microwave. 6 panel doors throughout. Patio Door is Andersen (Hurricane Proof) 2 car attached garage, as well as a paver brick parking pad great for RV or boat. Large, fenced backyard has another garage. (Perfect for She shed, Man cave, Storage, Hobbies, At home business, Workshop, etc.) Storage Shed (18 X 12) with 60-amp service. Lots of storage in basement, and big closets. Water heater 1 year old. HVAC and AC 4 years old. Roof has 25 years left on 40-year shingles. Lots of privacy for the family, and indoor and outdoor space for entertaining. Lovely landscaping in this oasis near parks, shopping and quality St Charles schools. NO SSA or HOA!
