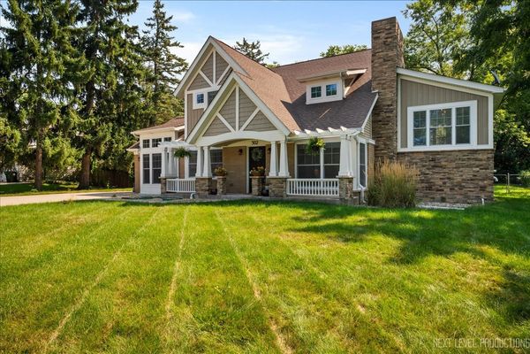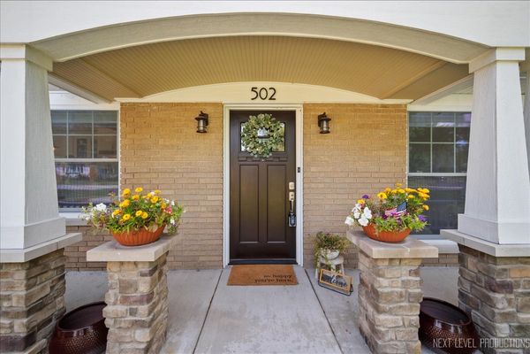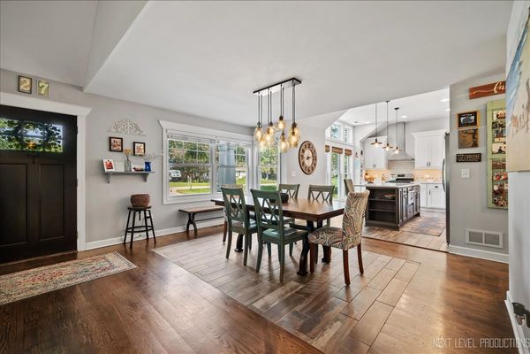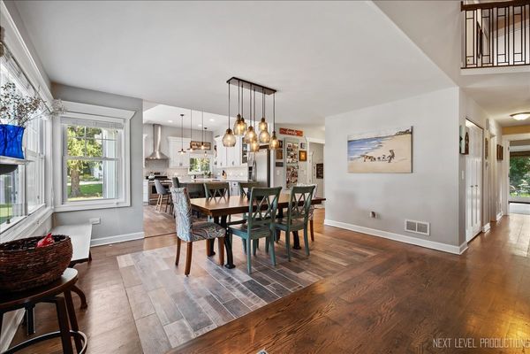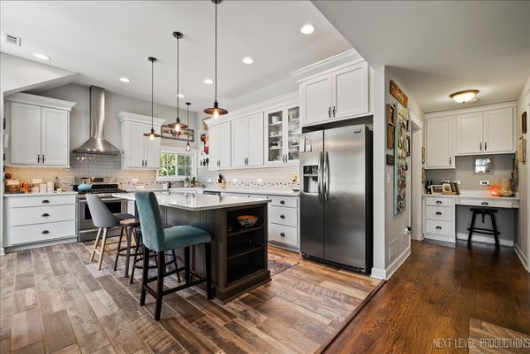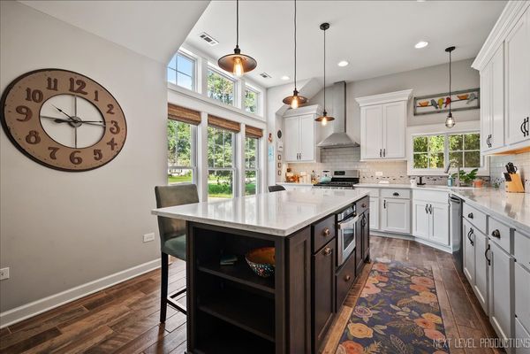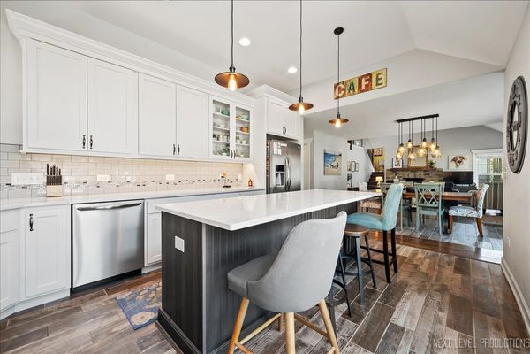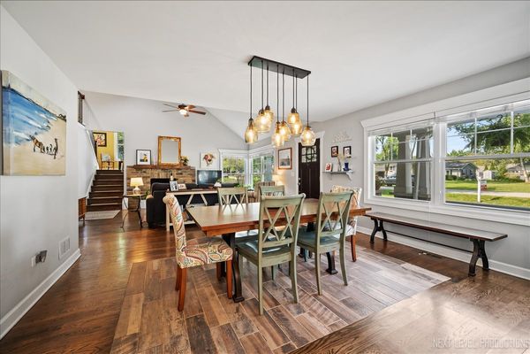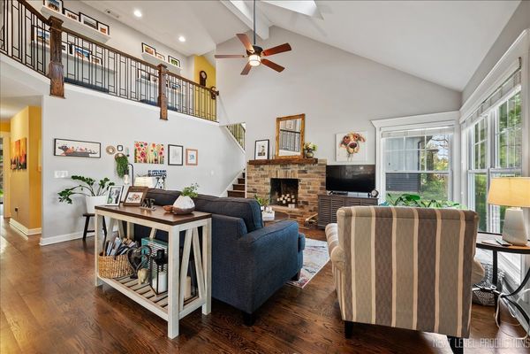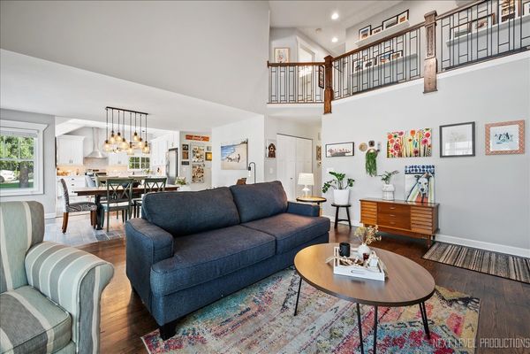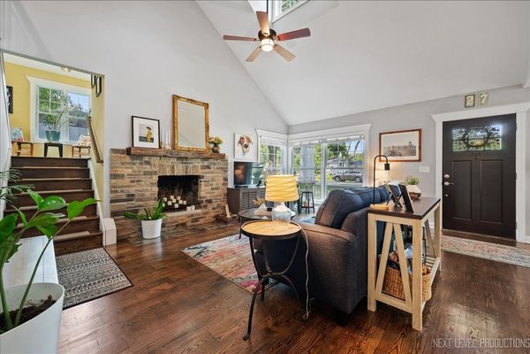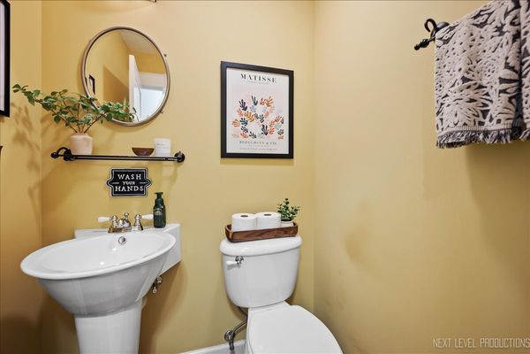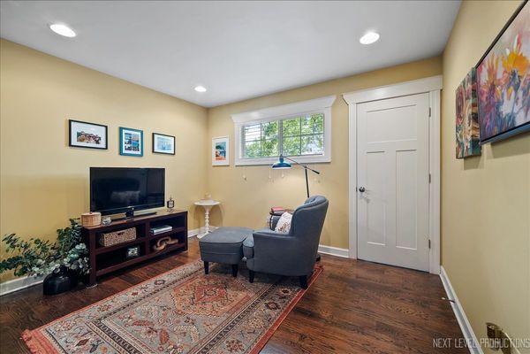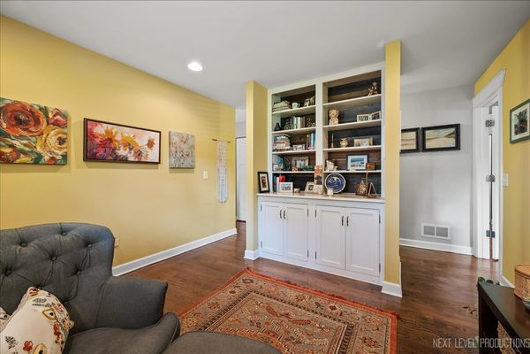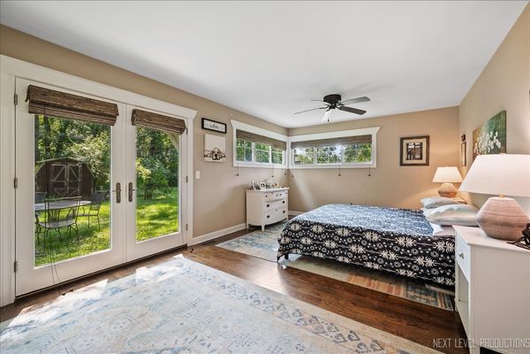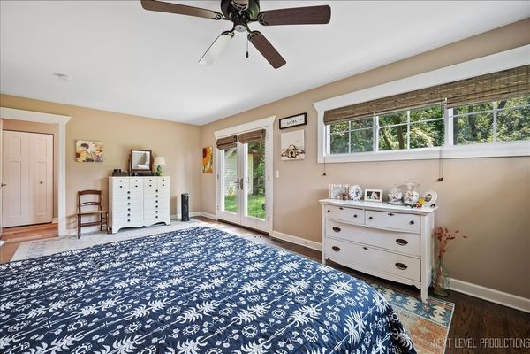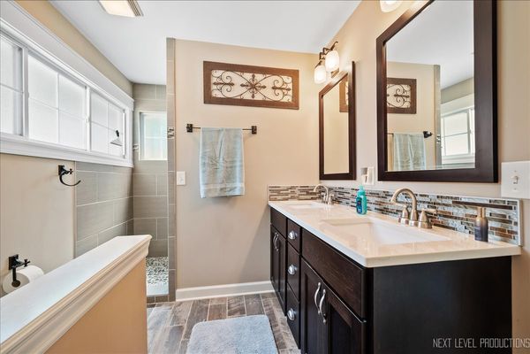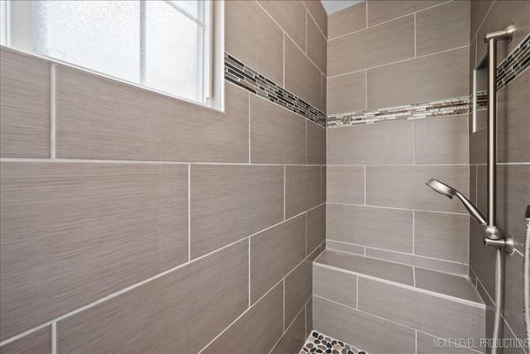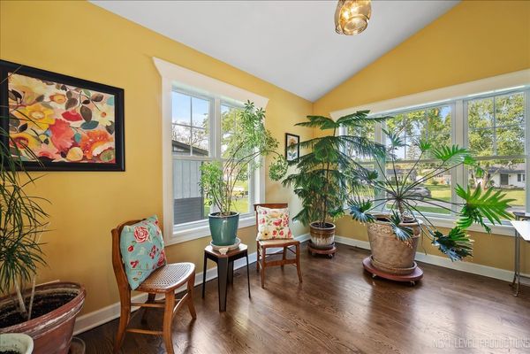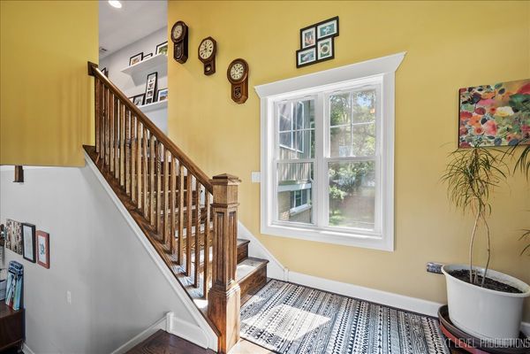502 Roberts Lane
Batavia, IL
60510
About this home
Introducing a one-of-a-kind Craftsman-style home nestled on a serene, wooded lot in Batavia. This exquisite residence boasts an open floor plan with a stunning twostory Great Room, a Dining Room, and a Kitchen featuring a 10 ft ceiling. The first floor is a sanctuary, featuring a luxurious master bedroom suite, a study, a powder room, and a conveniently located laundry room. Upstairs, you'll discover two additional bedrooms, a full bath, and a spacious bonus room with a vaulted ceiling, perfect for a variety of uses. The "Cozy Reading Area" offers a delightful retreat for book lovers. This home is adorned with unique design features, including corner windows, recessed windows, fluted molding, custom built-in, and a gallery hallway overlooking the Great Room with elegant wrought iron railing. The inviting front porch, complete with pergolas and a barrel ceiling, adds to the home's charm. Ideally located close to schools, parks, and shopping, this beautiful home offers both tranquility and convenience.
