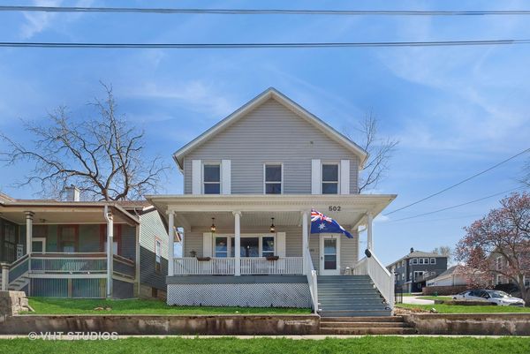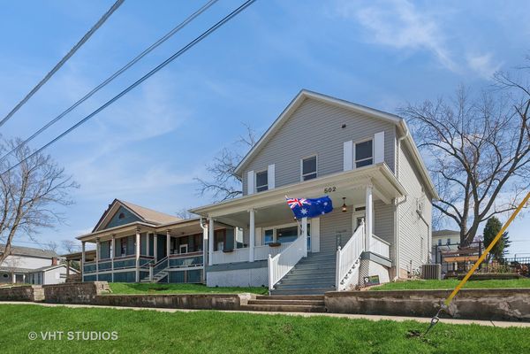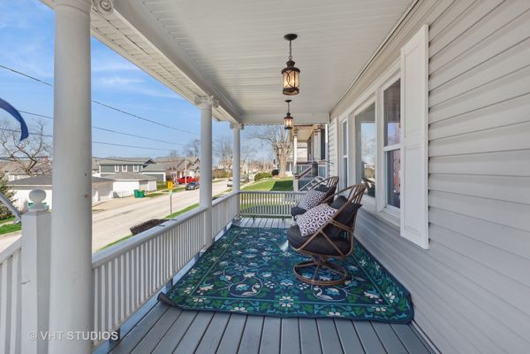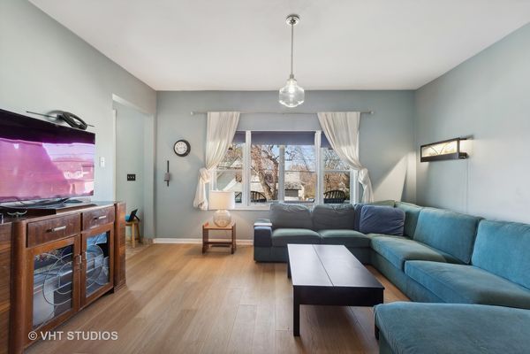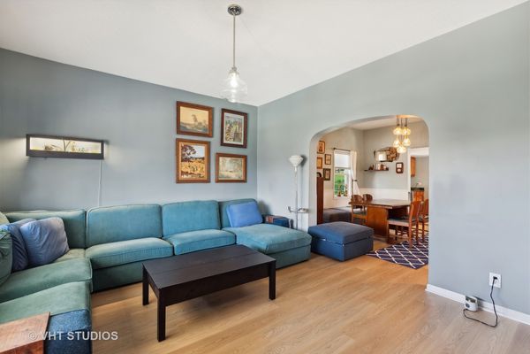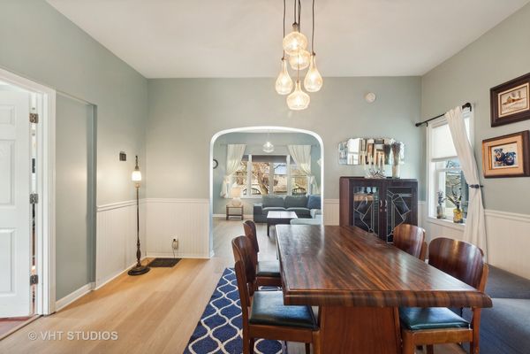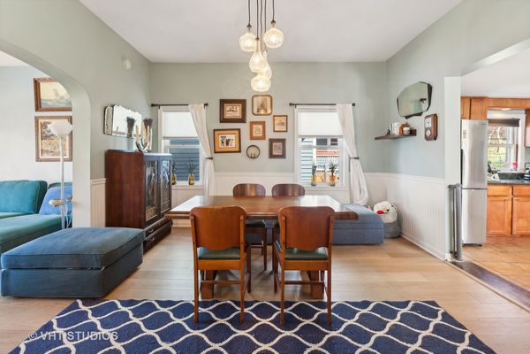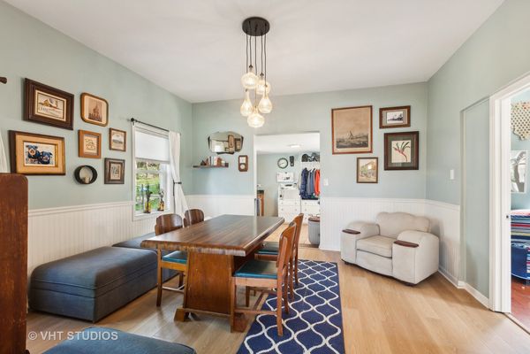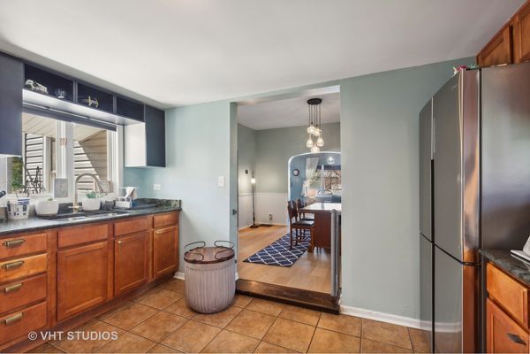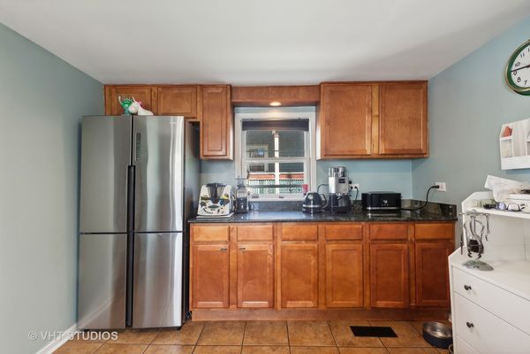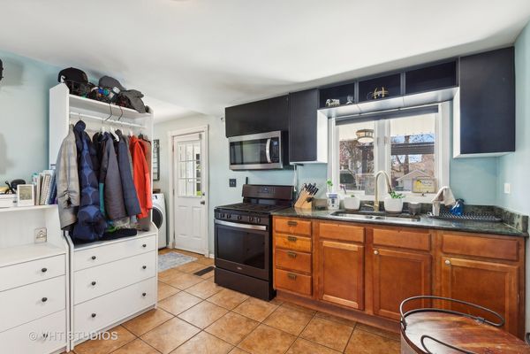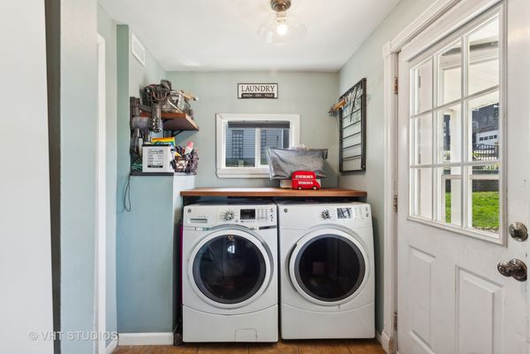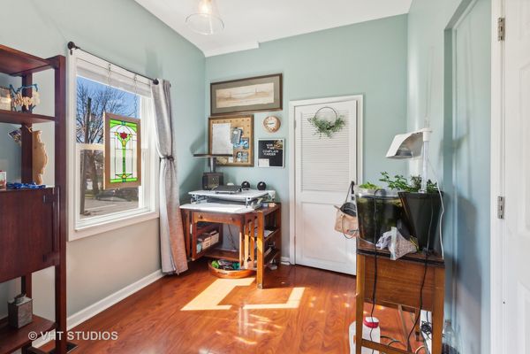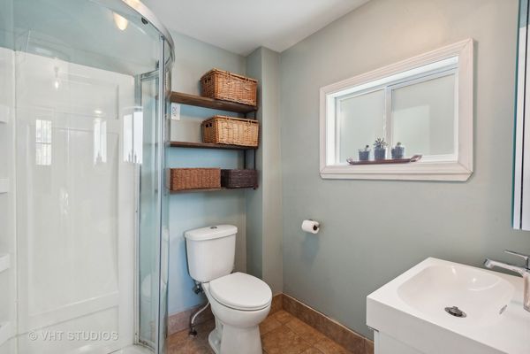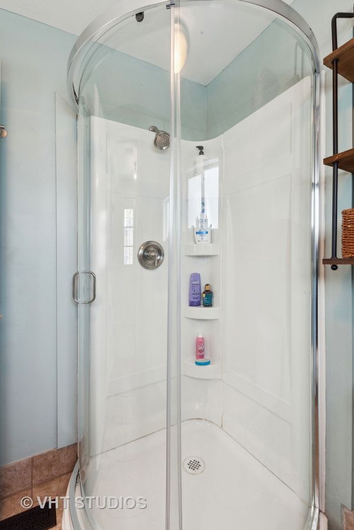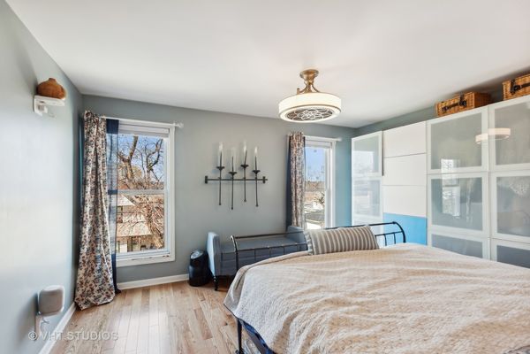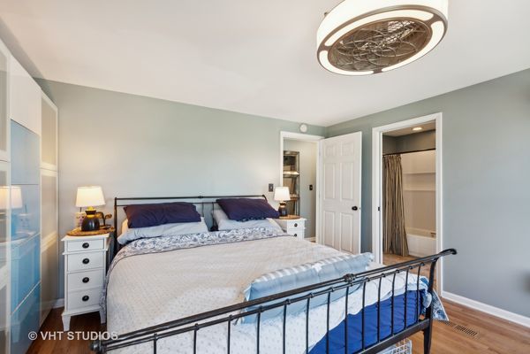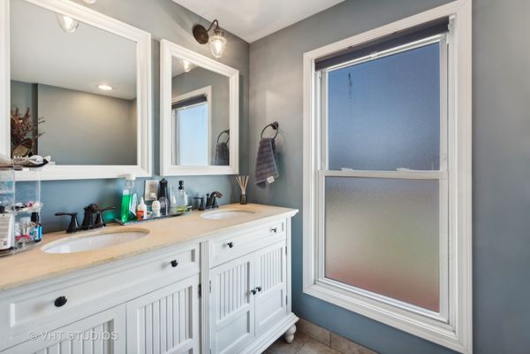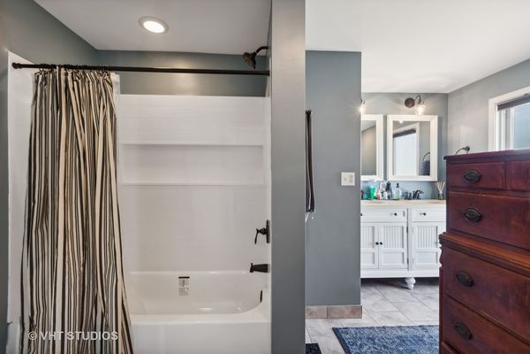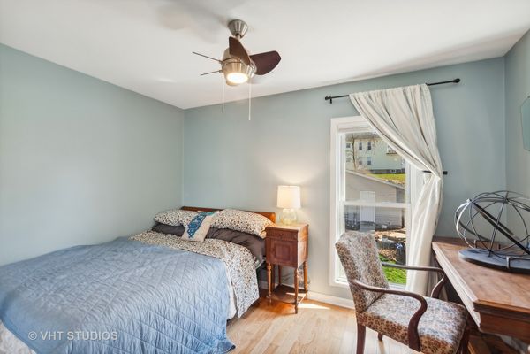502 Porter Street
Lemont, IL
60439
About this home
Immerse Yourself In The Timeless Atmosphere Of Lemont, Surrounded By Its Rich History. This Historic Gem Boasts A Captivating Blend Of Character & Modern Updates. Nestled On A Hilltop In The Heart Of Lemont, This Four-Bedroom, Two-Bath Home Is A Haven Of Comfort. Step Onto Gleaming Hardwood Floors & Woodwork That Add Warmth & Character. Looking For Convenience? The Close Proximity To The Train, Expressway, Restaurants & Shopping Will Bring Delight. Enjoy Downtown Car Shows, Farmers Market & Concerts. The Forge Adventure Park & Zip Lines Along With Waterfall Glen Forest Preserve Is A Great Experience. Known For its Award Winning Lemont High School. 2024 Liv/Din LVP Flooring. 2022 HVAC, Electric Upgraded To 200 Amp, Hardwood Flooring On 2nd Level. 2021: Fence & Landscaping 2020: Water Heater, Stove, Microwave, Paint, Driveway, Gangway. 2019 Siding. Main Level Bed/Bath. 3 Beds/Bath Upstairs. North-Facing Home. Walk To Lemont Central. 2 Pin #s Taxes In Total:$5531.98 (#2220436009, #2220436001)
