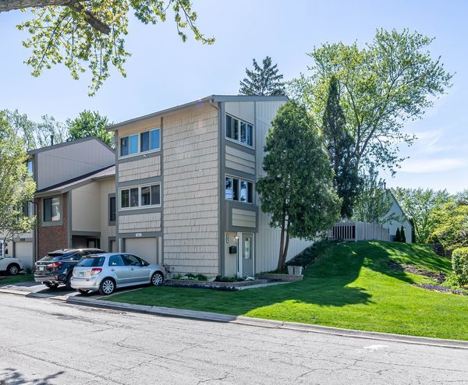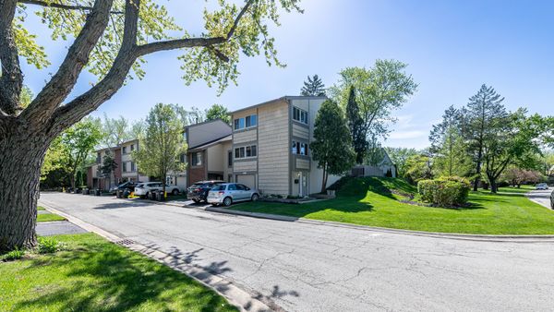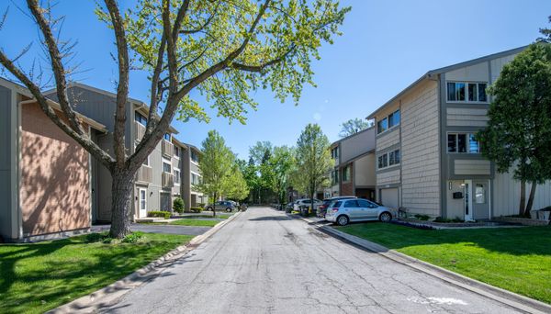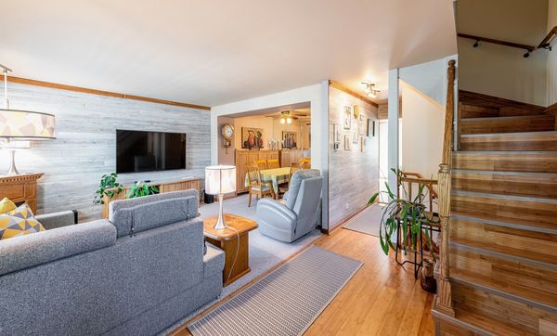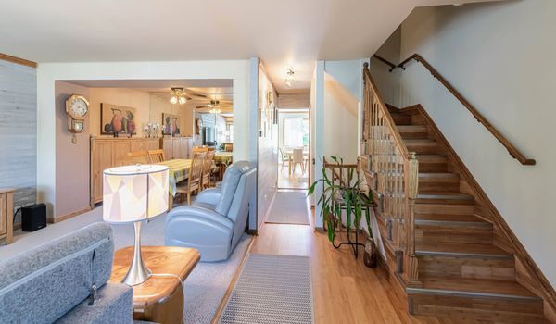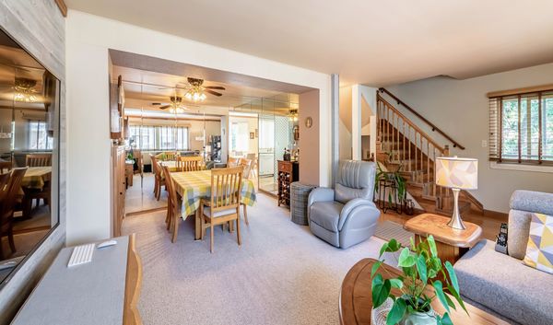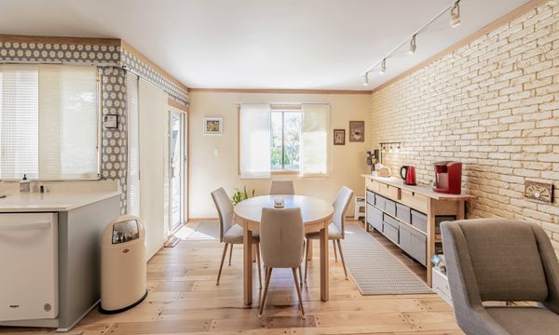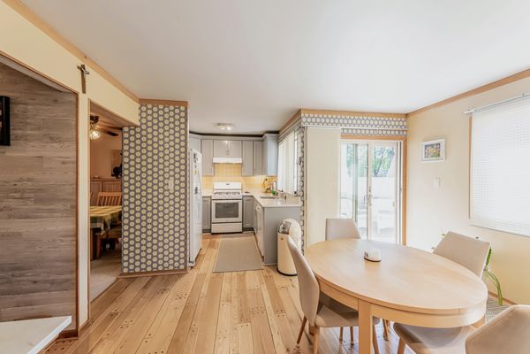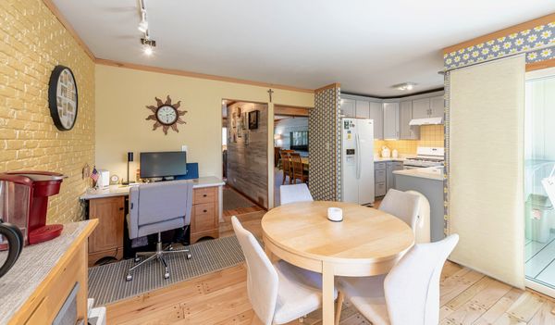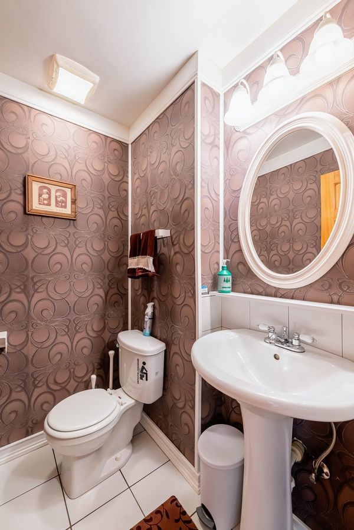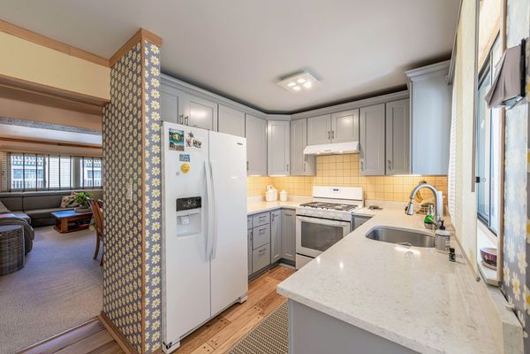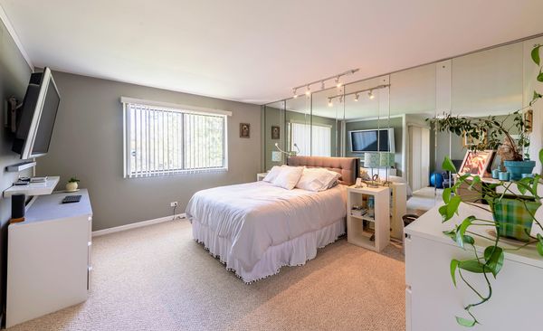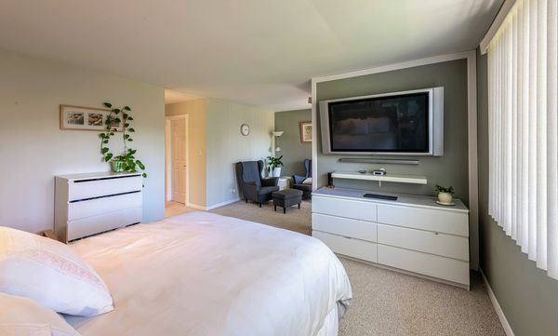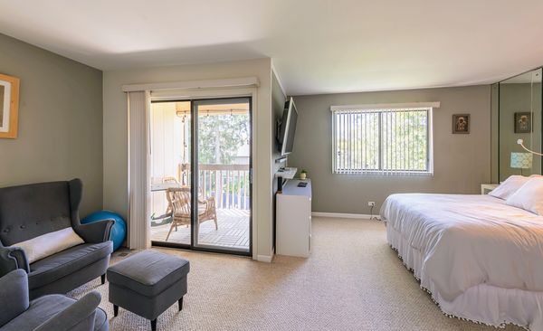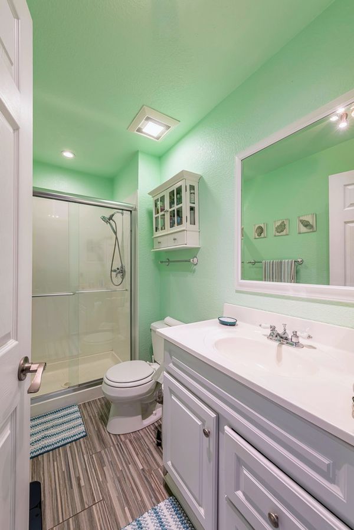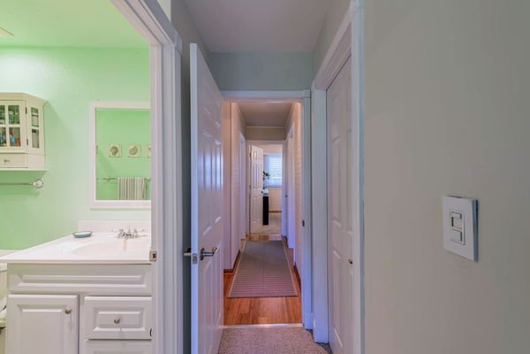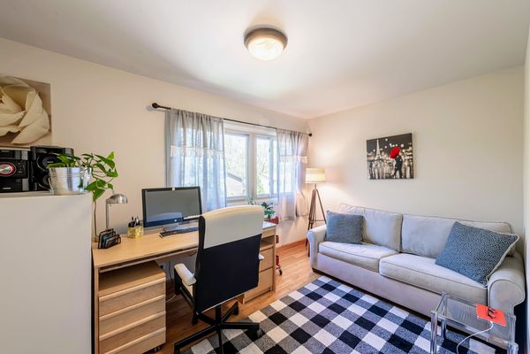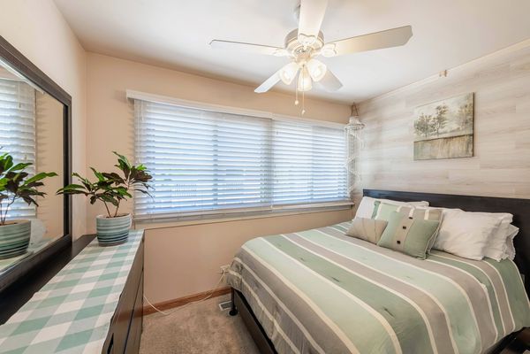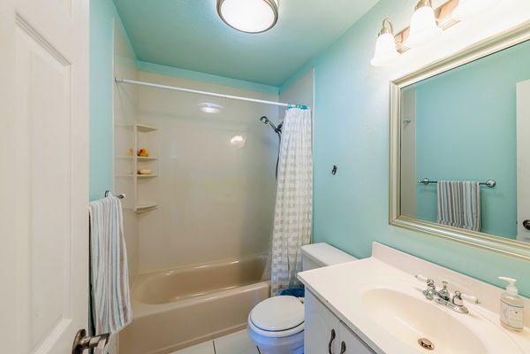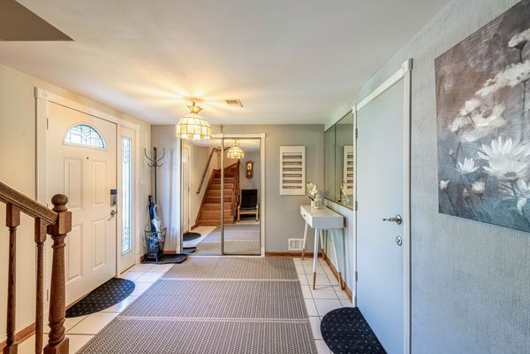502 CANTERBURY Trail Unit 502
Roselle, IL
60172
About this home
Schaumburg Schools!!! Welcome to this multi-level end unit in desirable Trails Subdivision! Boasting 3 bedrooms, 2.5 baths, and basement this townhome offers a spacious open floor plan ideal for modern living. Nicely maintained from current owner with huge, fenced backyard who you can enjoy with family and friends. Access to clubhouse featuring exercise and game rooms, outdoor pool, stay active on the tennis/volleyball court, or explore nearby playgrounds. With scenic walking trails meandering through the neighborhood, there's always something to enjoy right outside your door. No rental restrictions, making it an ideal investment opportunity. Easy access to major highways, Metra station, and O'Hare airport. Schedule a showing and discover the perfect place to call home!!!
