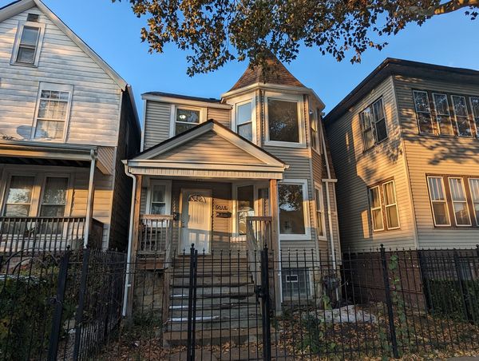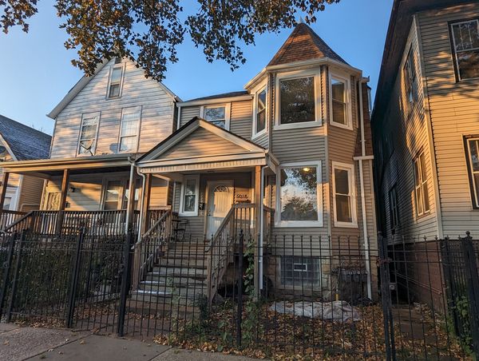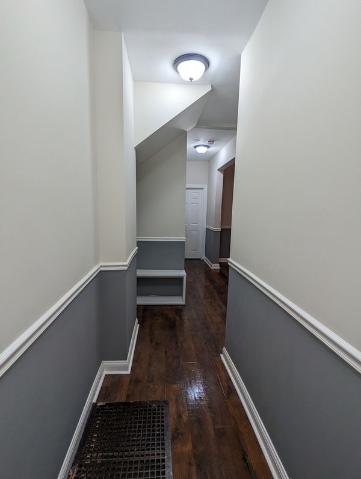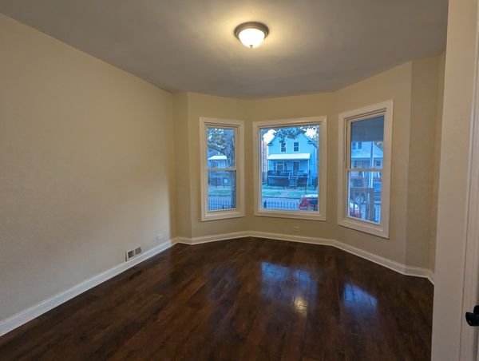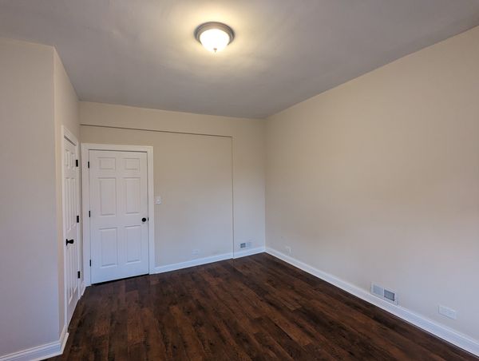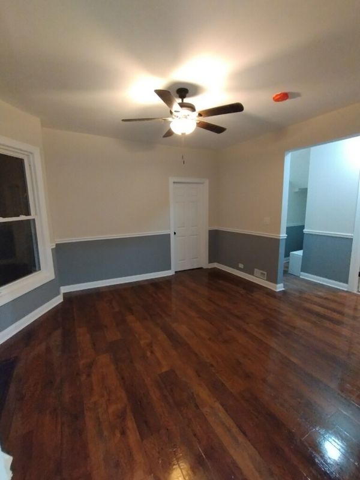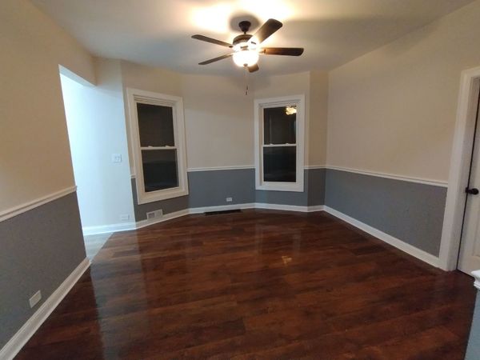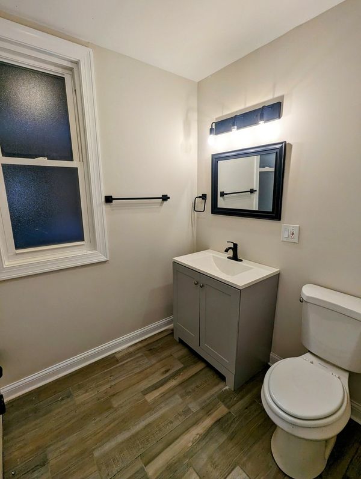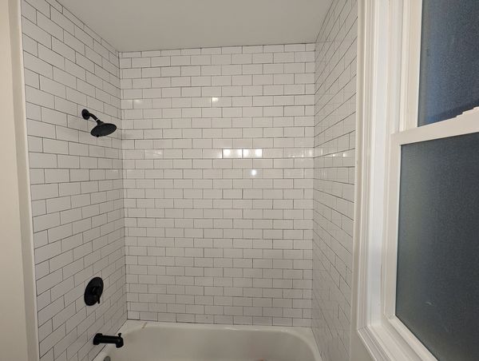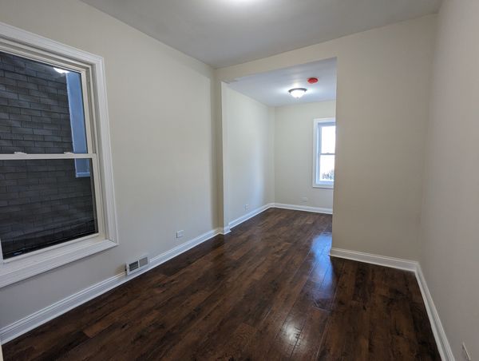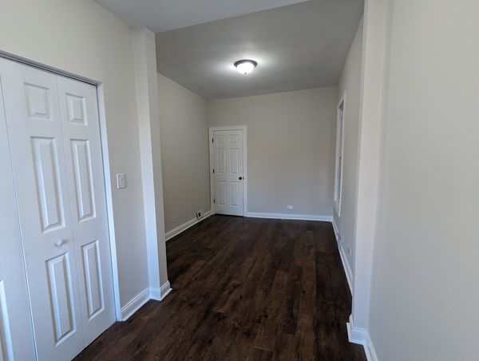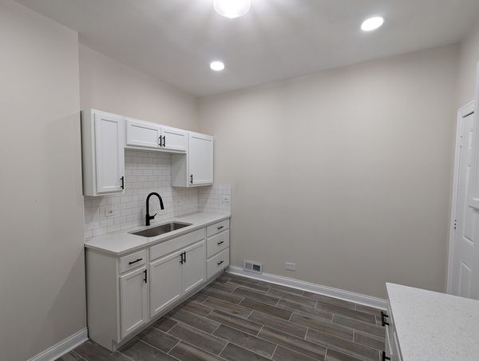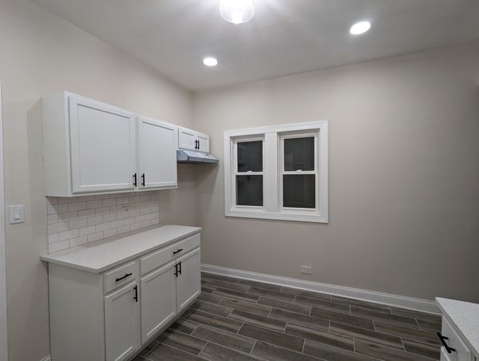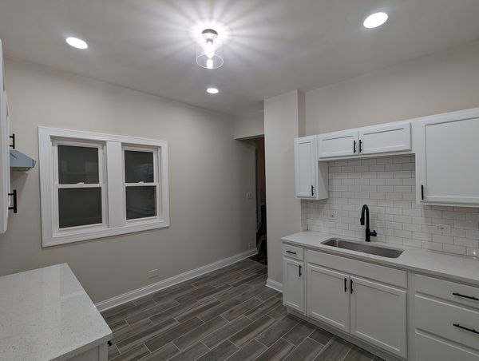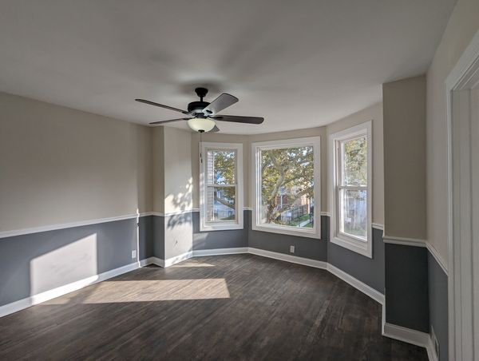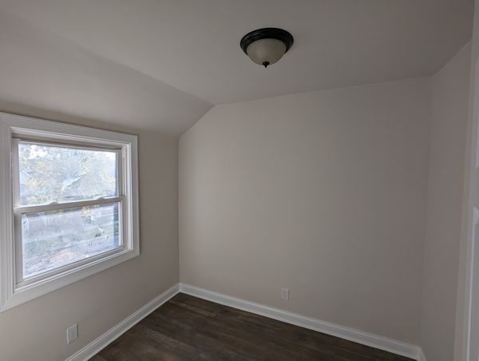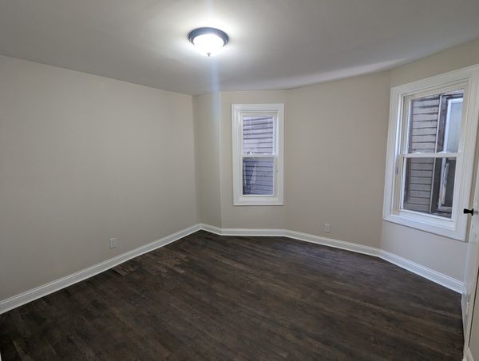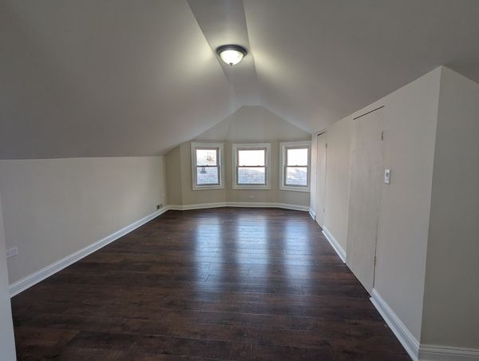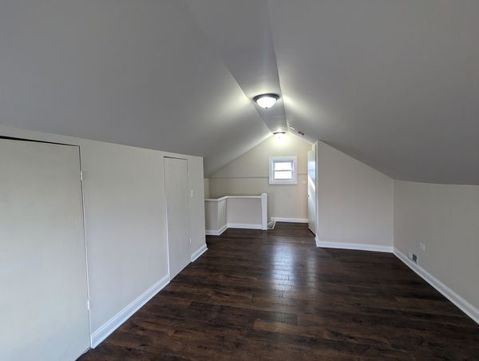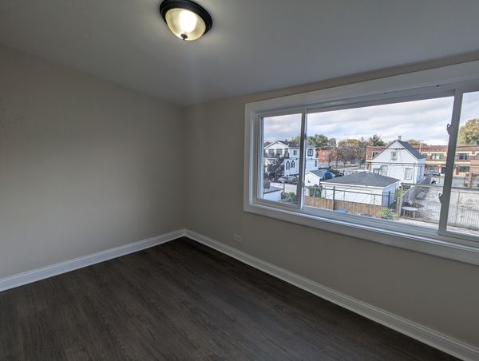5018 W Superior Street
Chicago, IL
60644
About this home
Investor's Dream: Great Income-Producing Multi-Family Property Welcome to 5018 W Superior St, Chicago, IL 60644 - your opportunity to own a meticulously maintained income-producing multi-family property. This property has been thoughtfully updated, with newer roof, electric, plumbing, and furnaces installed in 2018, providing peace of mind for both you and your tenants. First Floor Unit: Spacious 2 bedrooms-1 full bathroom. Modern and well-maintained living space. Perfect for a small family or couple. Second Floor Unit: A generous 4 bedrooms. 1.5 bathrooms, offering convenience and comfort. Plenty of natural light, creating a welcoming atmosphere. Unfinished Basement. The property also features a rear parking pad, providing ample parking space for your tenants. This convenience is a significant selling point for prospective renters in the area. Located in the Austin neighborhood in Chicago, this property is sure to attract reliable, long-term tenants, ensuring a consistent stream of rental income. Don't miss this opportunity to add a robust income-producing asset to your real estate portfolio. Take the first step towards a promising investment and schedule a viewing today. This property won't stay on the market for long!
