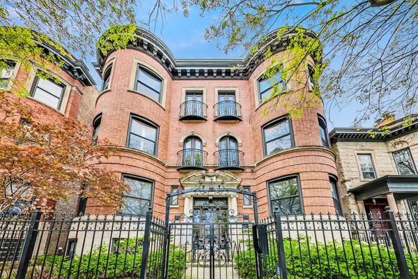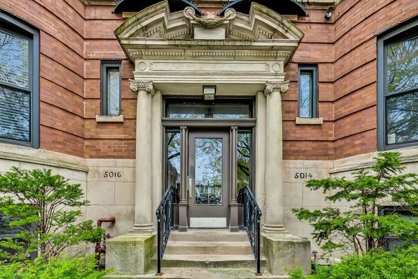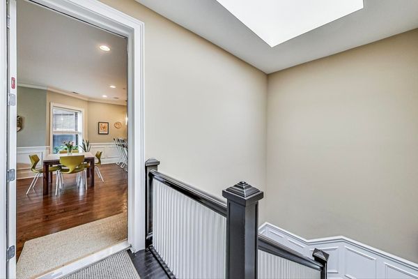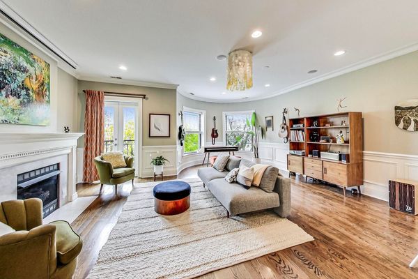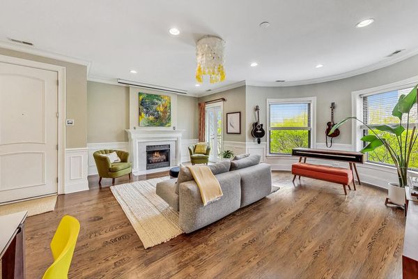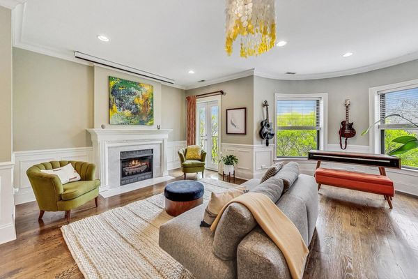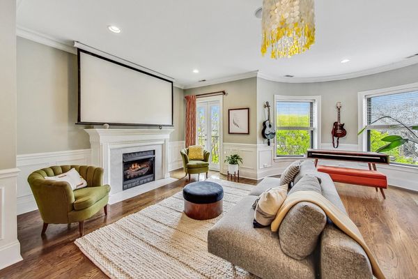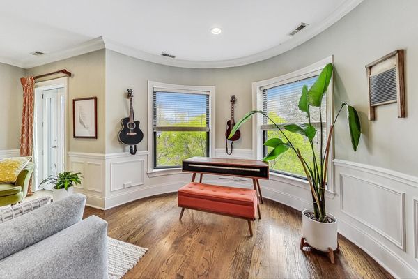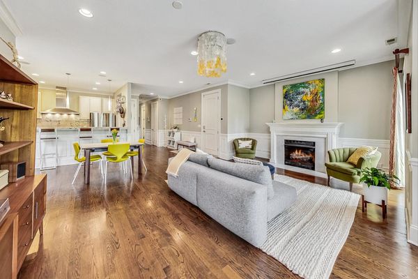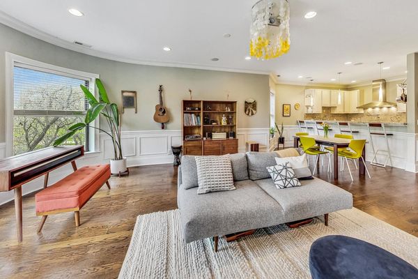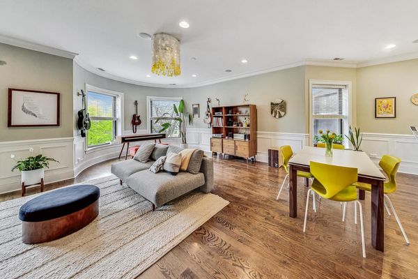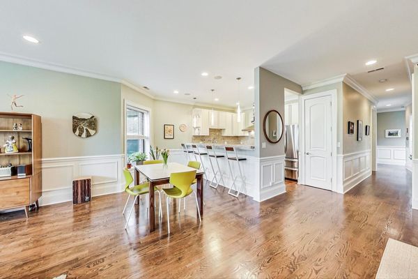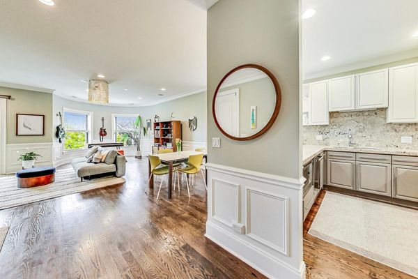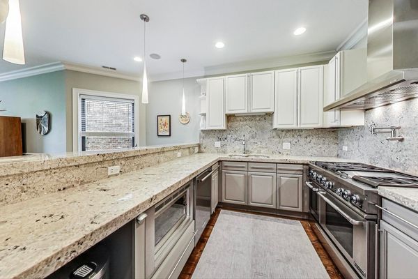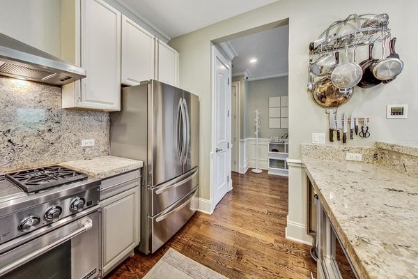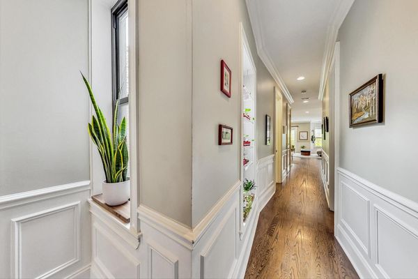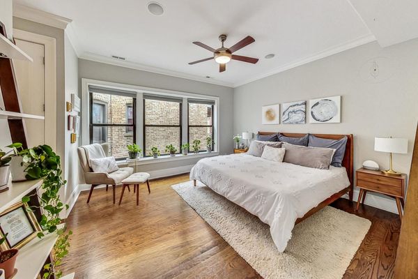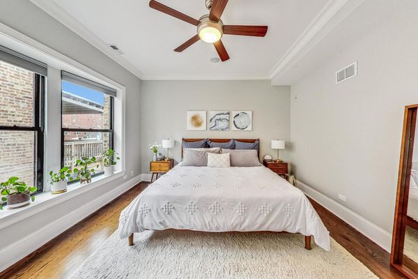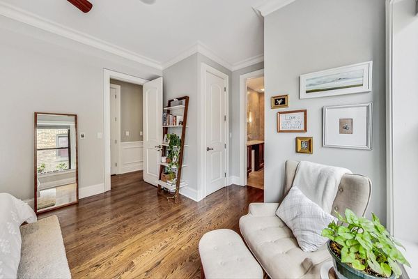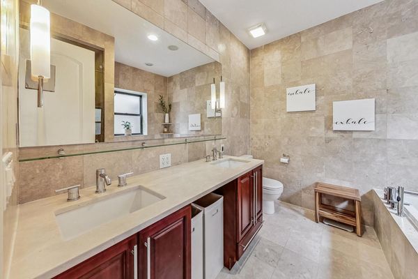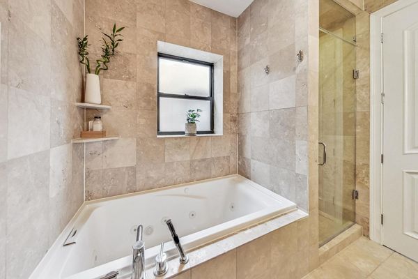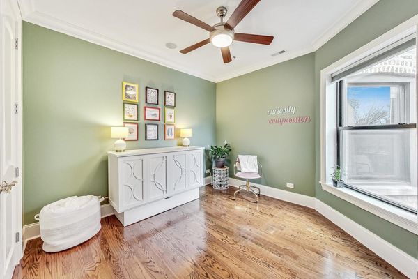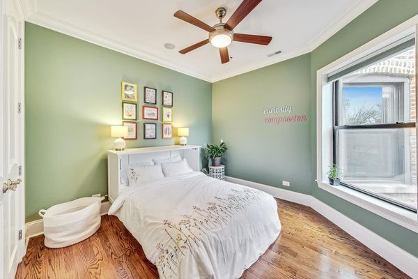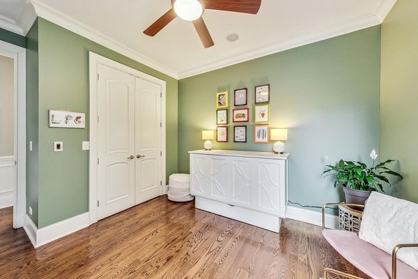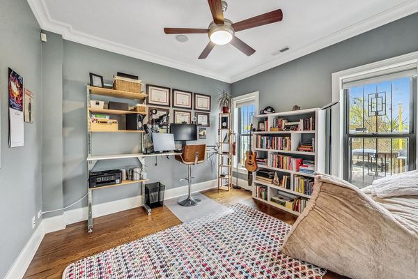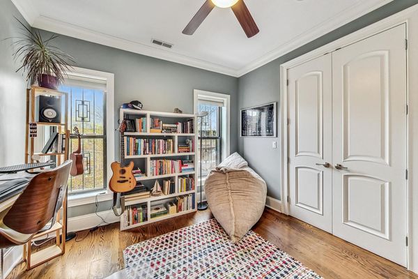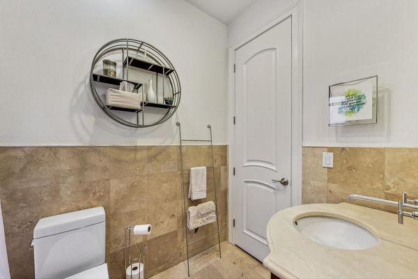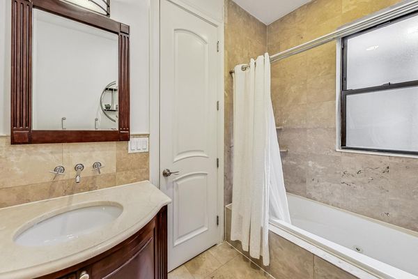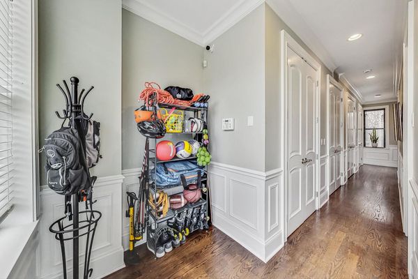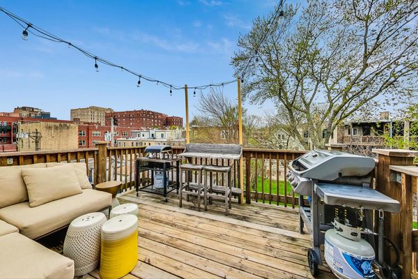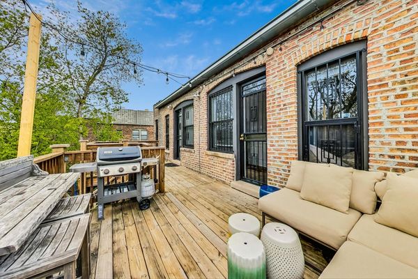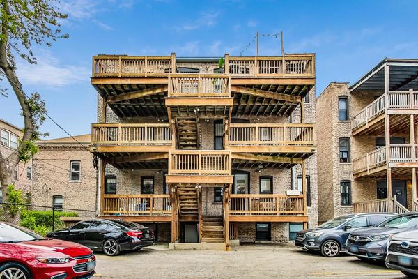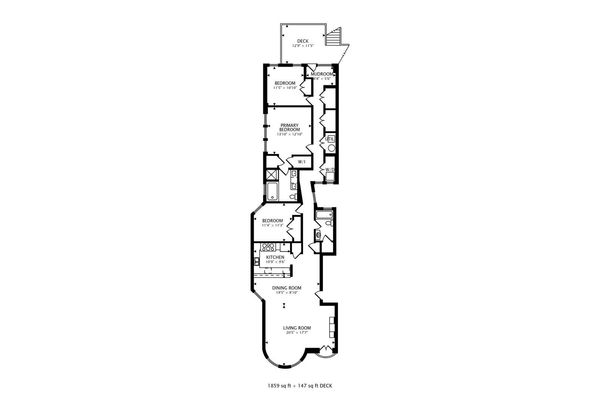5016 S Blackstone Avenue Unit 3S
Chicago, IL
60615
About this home
Located in a picturesque brick building, at the junction of Hyde Park and Kenwood, awaits an exquisite gem: a 3-bedroom, 2-bathroom penthouse. Expect to be impressed by its generous room sizes, meticulous craftsmanship, and an abundance of natural light streaming through ample windows. Completely renovated in 2007, this residence boasts an array of modern luxuries synonymous with newer construction. Spanning nearly 1900 square feet, the expansive floor plan seamlessly blends soaring ceilings, hardwood floors, intricate millwork, and recessed lighting. The heart of the home is the gourmet kitchen, featuring commercial-grade appliances, granite countertops and backsplash, breakfast bar, and a convenient pantry closet. The primary bedroom offers a serene retreat with multiple closets and a lavish en suite bath boasting a double vanity, jetted tub, and a separate steam shower. Recent upgrades include cutting-edge smart home technology, a state-of-the-art projector and screen, new central heating and cooling systems, refreshed kitchen and bathrooms, and convenient in-unit laundry facilities. Step outside to the sunlit deck, indulge in additional storage space, and enjoy the convenience of a designated parking spot. Conveniently situated mere steps from Whole Foods, Hyde Park Blvd boutiques, and Kenwood Academy High School, this home epitomizes urban living at its finest. Explore the eclectic dining scene along 53rd St or array of nearby parks including Madison Park, Kenwood Park, Nichols Park, Harold Washington Park, and the scenic lakefront. Commute with ease via the nearby 51st Metra stop or #6 CTA bus route, both providing quick access to downtown. Additionally, the University of Chicago Campus and Hospital are minutes away, while the new Obama Presidential Library and Jackson Park are just a short jaunt. Don't miss your chance to call this urban oasis home!
