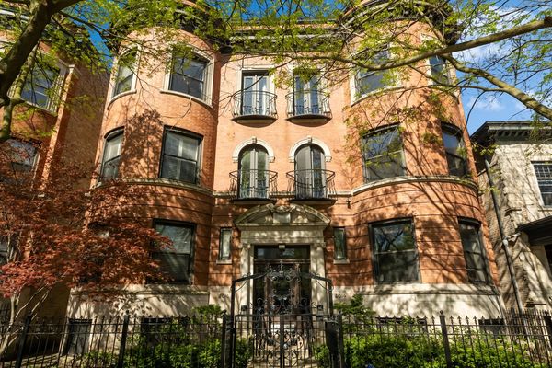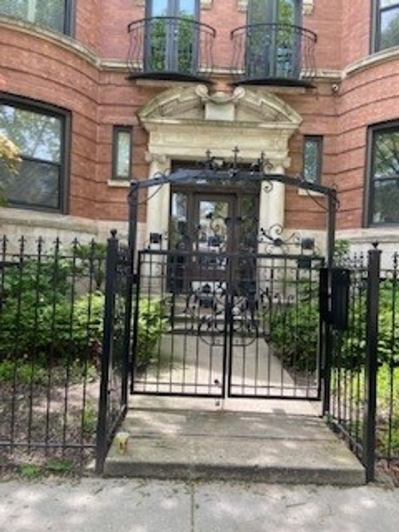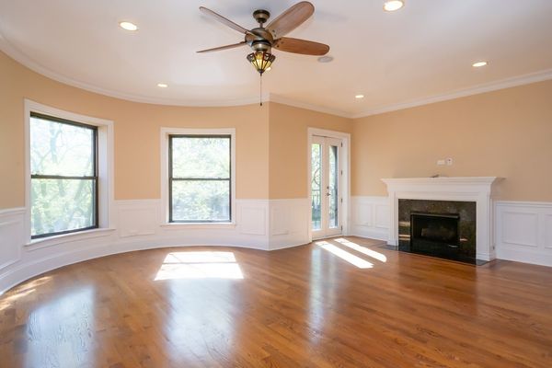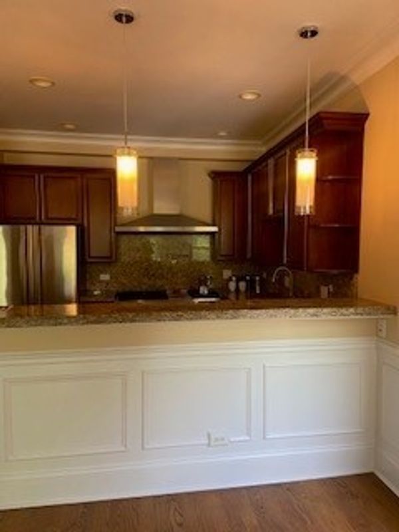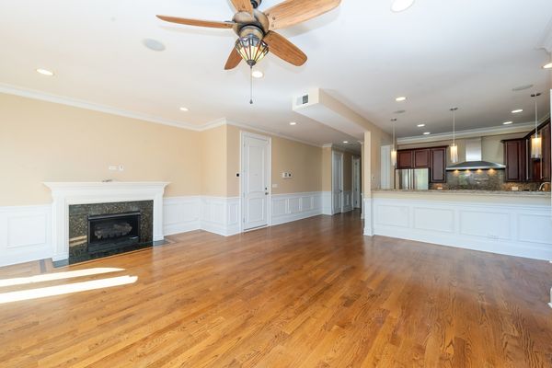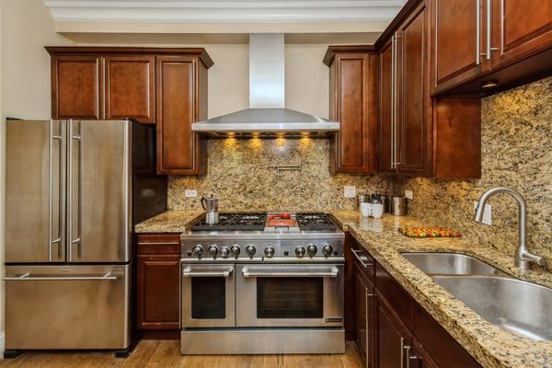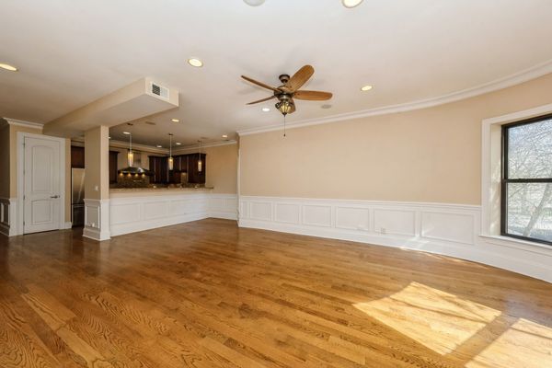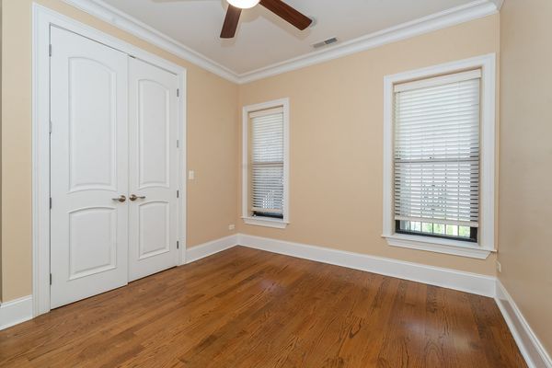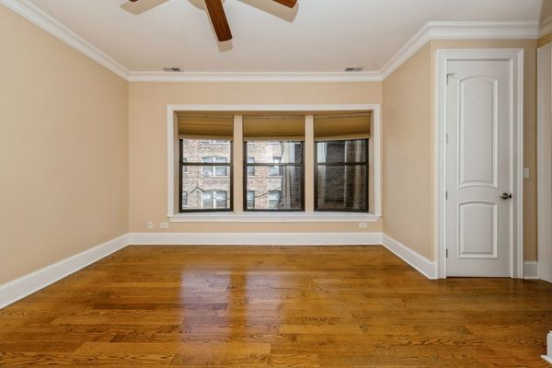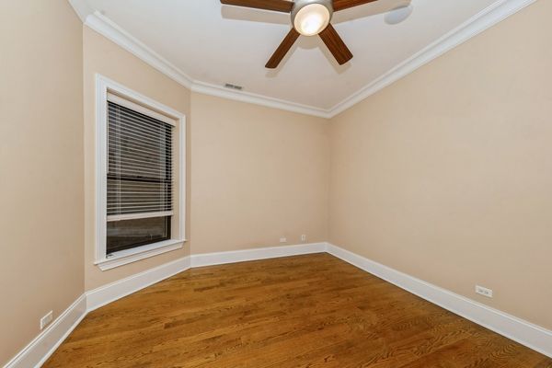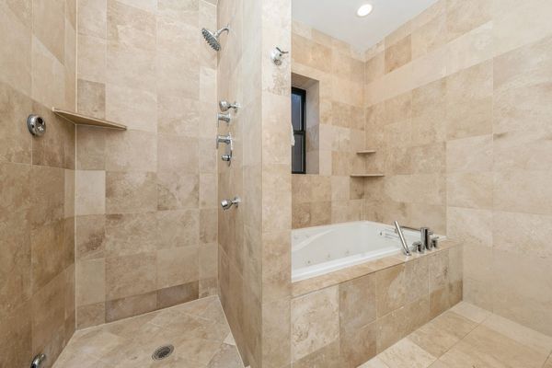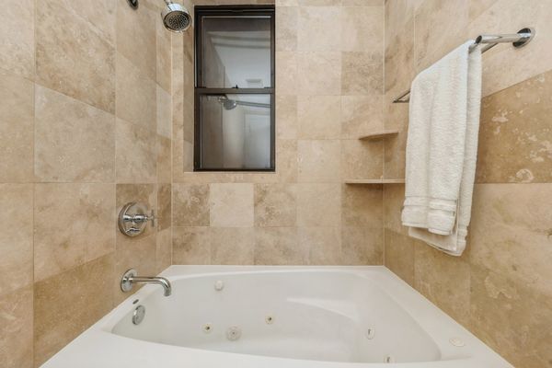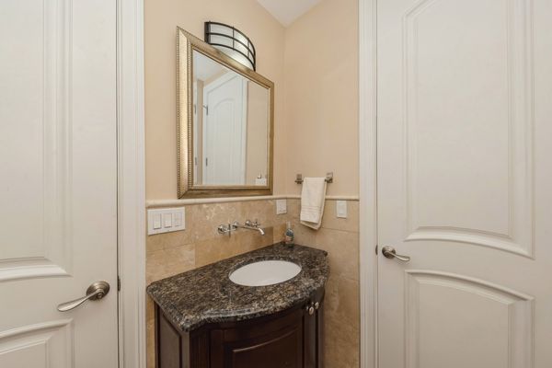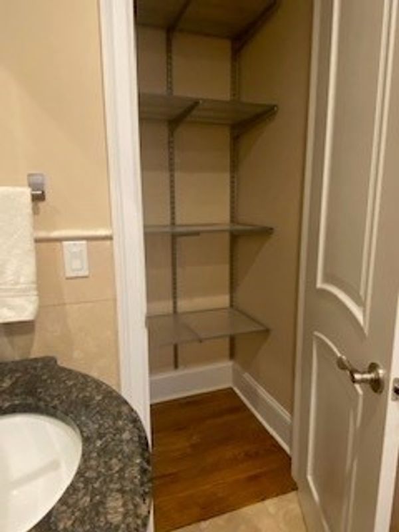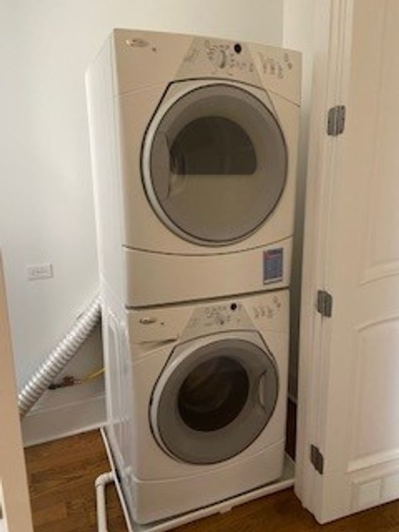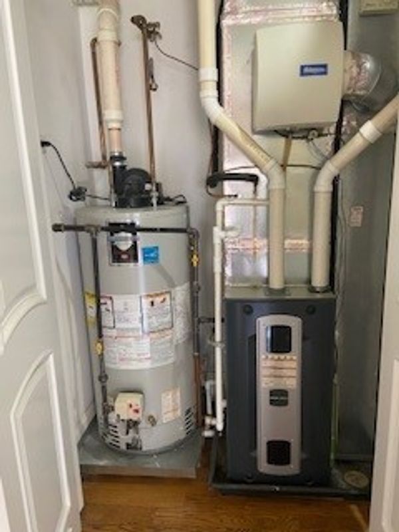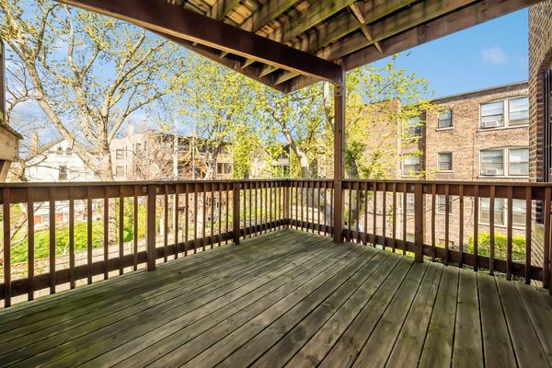5014 S Blackstone Avenue Unit 2N
Chicago, IL
60615
About this home
"Beautiful Condo Unit in the heart of Kenwood/Hyde Park, with hardwood floors throughout, chef's kitchen with 36 inch range and double oven, granite countertops, and an open concept so you can engage with family and guests while preparing meals. A Juliette balcony awaits your personal touch of flowers and plants with a fireplace in the living room to make you feel cozy and at home. A steam shower in the main bath will take the edge off those cool Chicago mornings. Barbecue on a gas grill, or just relax on the 10x10 back deck. On warm days you can walk 10 minutes to the lake, using the 51st street pedestrian bridge, to enjoy a picnic, to have a run or to just sit by the water. Closets galore throughout the unit with Elfa systems and an in unit washer and dryer. You won't have to spend precious time searching for parking with your very own dedicated parking spot. But you won't need to drive to do most thing as you can easily walk to shop at Whole Foods and other retail stores on 53rd street, watch a movie at Harper Theater, grab an ice cream at Kilwins after and eat at one of the many restaurants near by, or have a night out enjoying music at the Promontory. And if you feel the urge to go downtown, you can drive the 15 minutes, or easily catch the Metra or choose from many CTA Buses within 2 blocks from the unit that can take you to your destination downtown"
