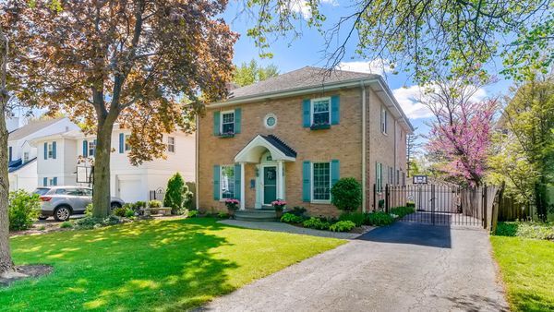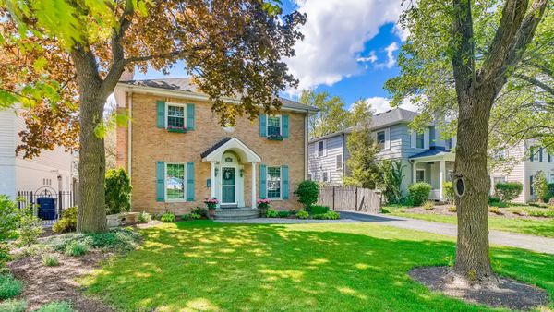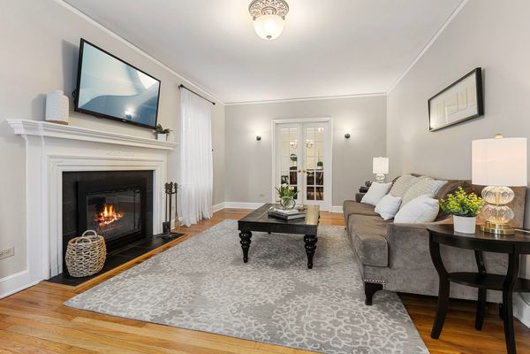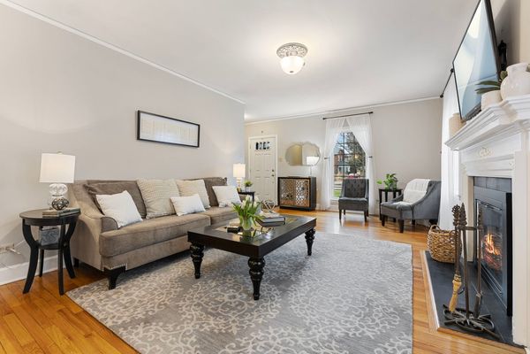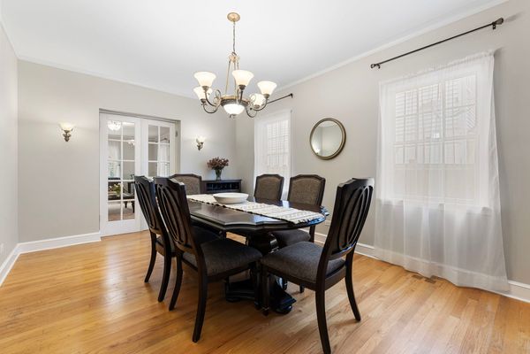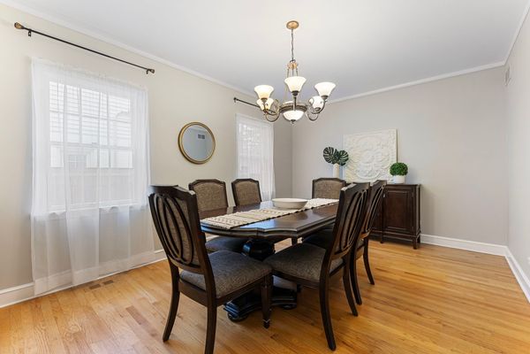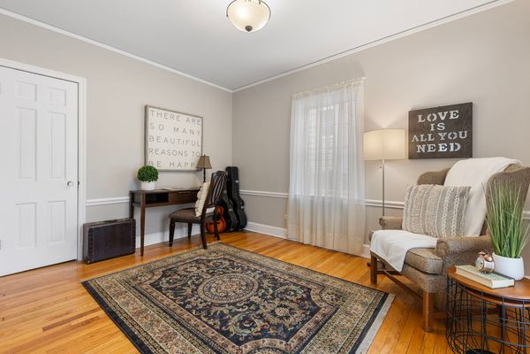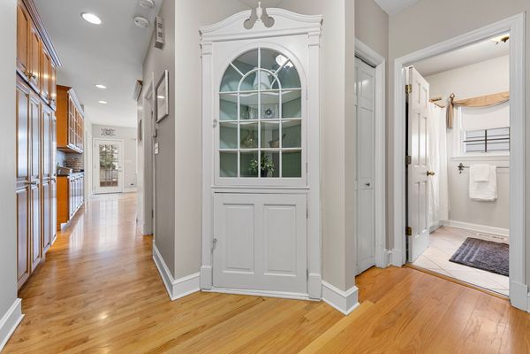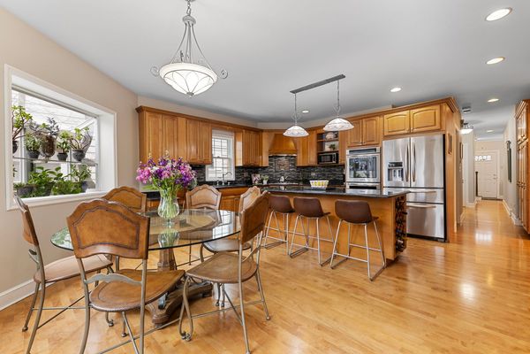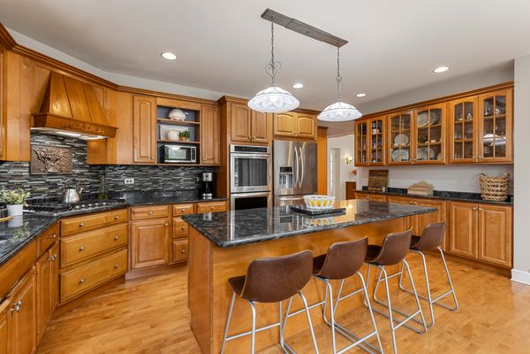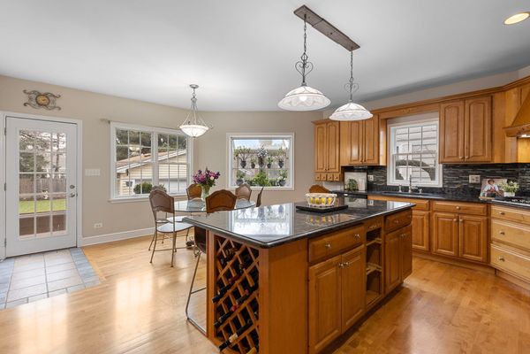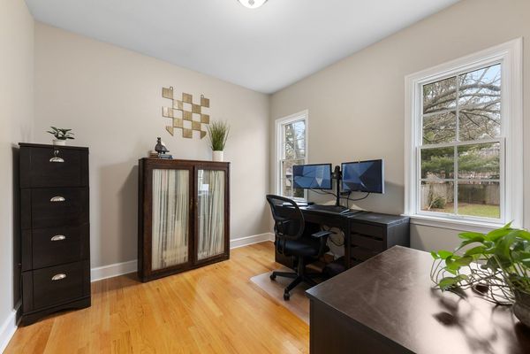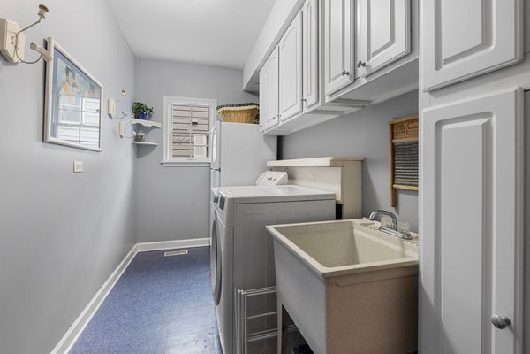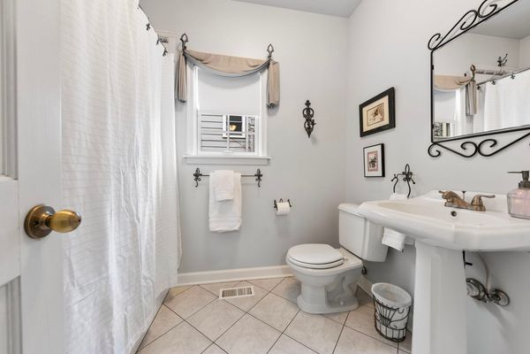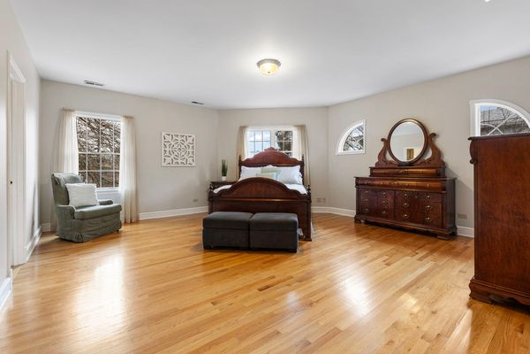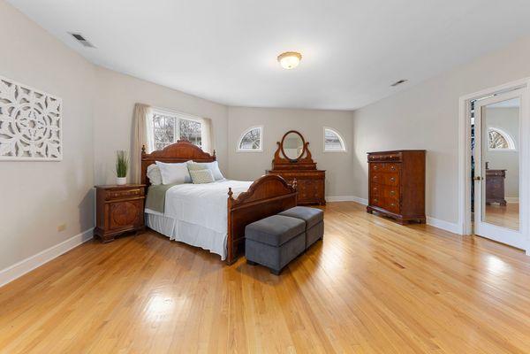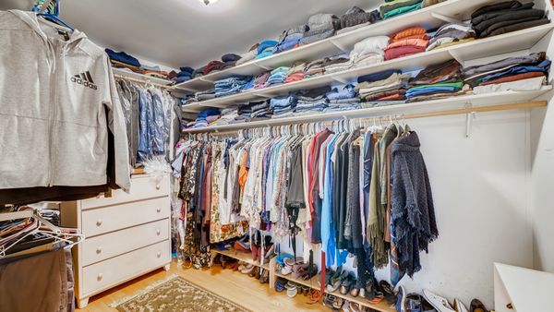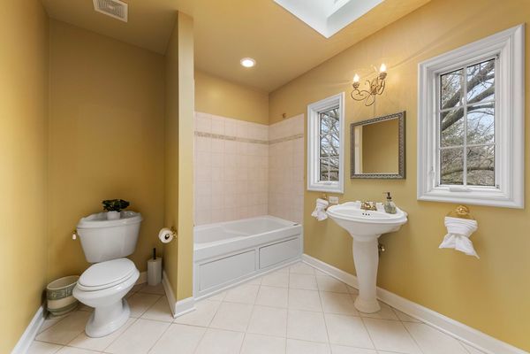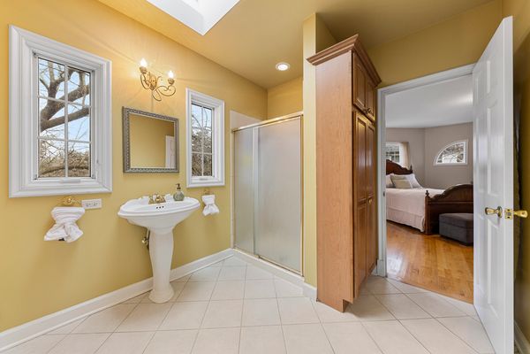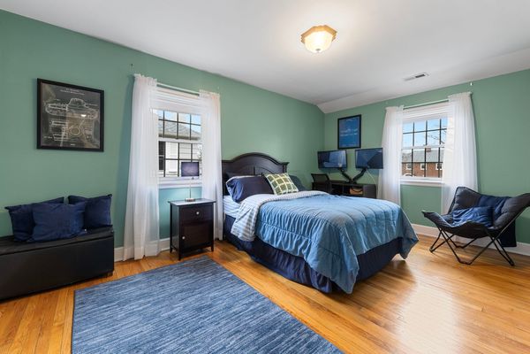5012 Woodland Avenue
Western Springs, IL
60558
About this home
This five-bedroom, three-bath brick Georgian sits on a beautifully landscaped lot in a great location on a wonderful family block in Western Springs. Walk to town, train and the highly rated elementary school or area private school. Featuring hardwood flooring throughout, this home has been meticulously maintained. The living room with a wood-burning fireplace opens to large dining room through lovely French doors, perfect for entertaining a large family on the holidays. The expansive kitchen features a butler's pantry with display cabinets, food pantry cabinets, a generous island perfect for buffets and socializing, a large kitchen table area that is great for family dinners, a large garden window bringing the outdoors inside, and a large kitchen closet with a built-in space for recycling bins. In addition to the great gathering spaces, the first floor also offers a bright office overlooking the beautiful yard, a convenient laundry room, a full bath and a music room that can also be used as a playroom, a second private office or even an additional bedroom perfect for elderly parents with the full bath on the first floor nearby. The second floor features five spacious bedrooms, a large linen closet and a skylighted full hall bath. The expansive primary suite boasts a huge walk-in closet with hideaway ironing board, a skylighted full bathroom with a jacuzzi bathtub with shower and a separate second shower. The lower level has a den with storage closets and even features a separate built-in hidden office area with its own shelved closets and utility room. Additional storage is available both in the large cement crawl space under the addition as well as the full attic. Easily access the deck from the kitchen to step out on the beautifully landscaped tiered deck sitting area that overlooks the perfectly shaded brick paver patio, the fire pit area, a flagstone corner sitting area and an generously-sized yard meticulously adorned with perennial gardens ready for years of summer entertaining with family and friends. There's even a hidden garden area with raised vegetable garden beds.
