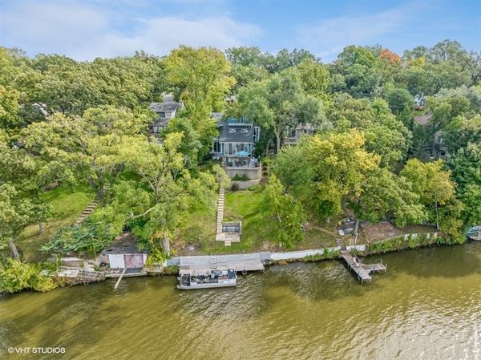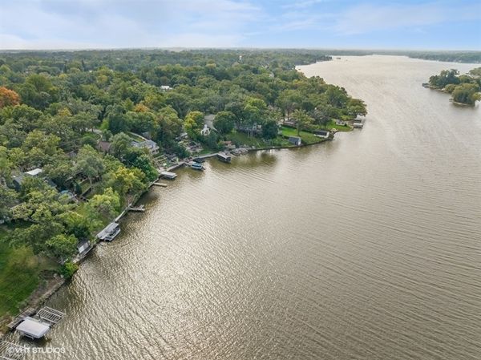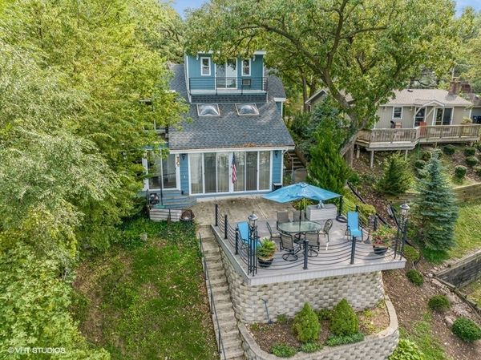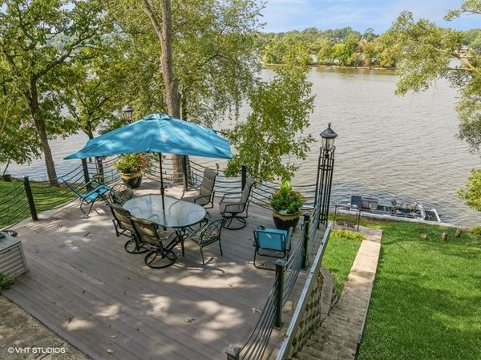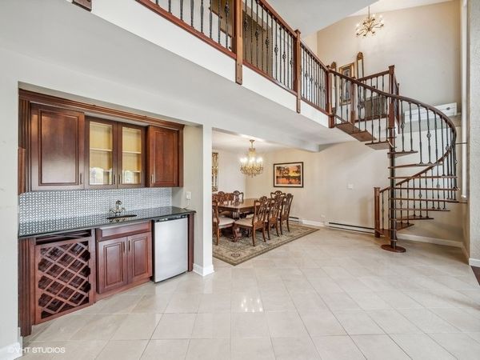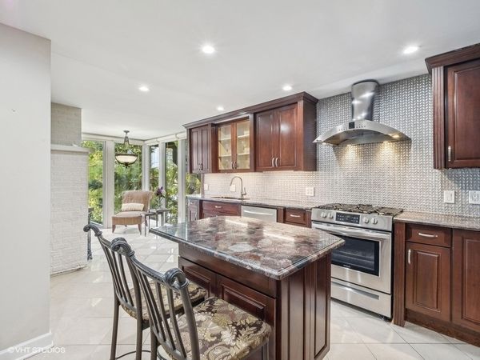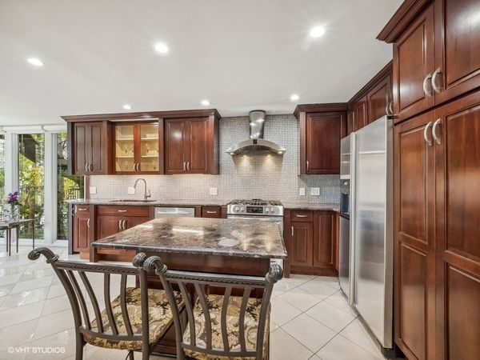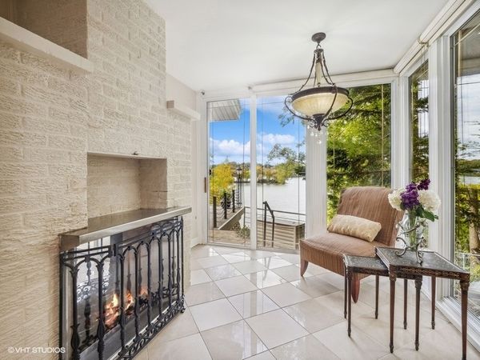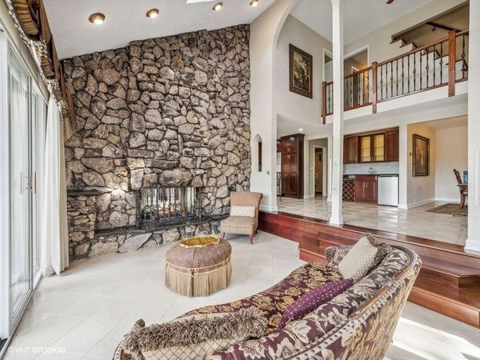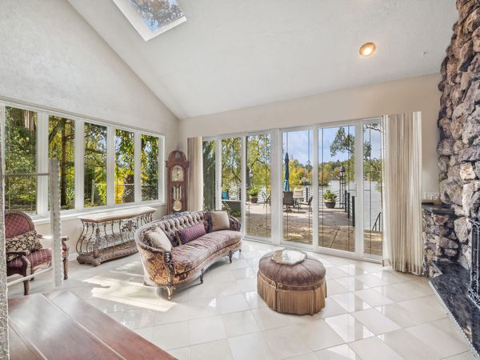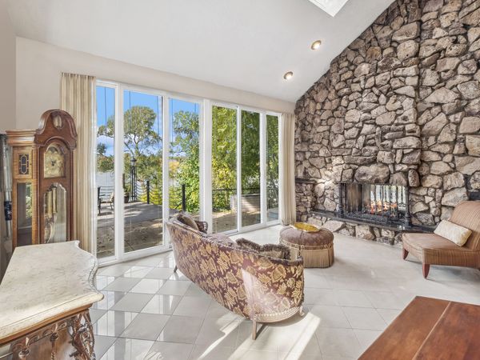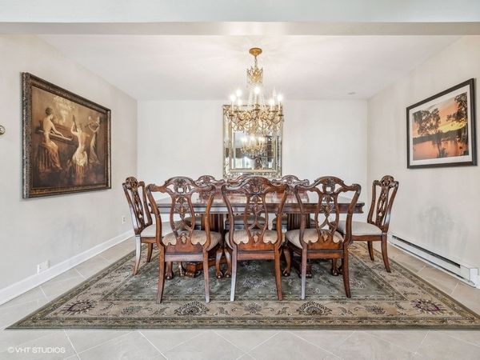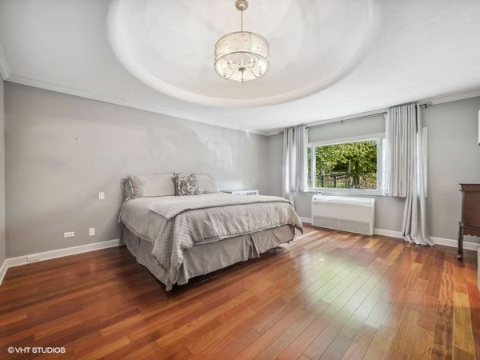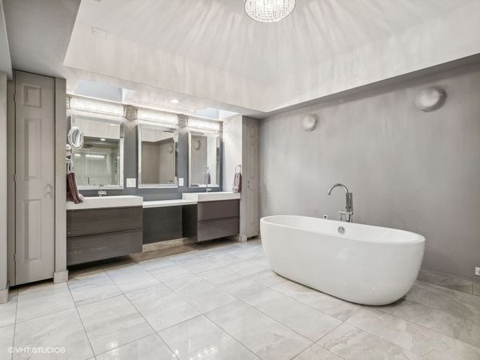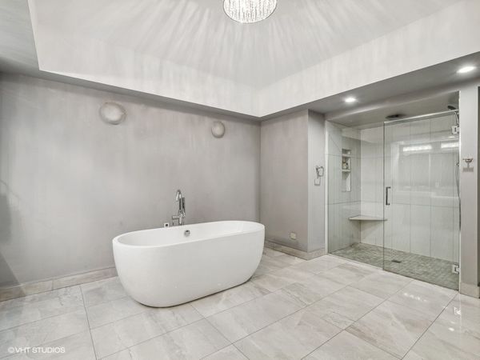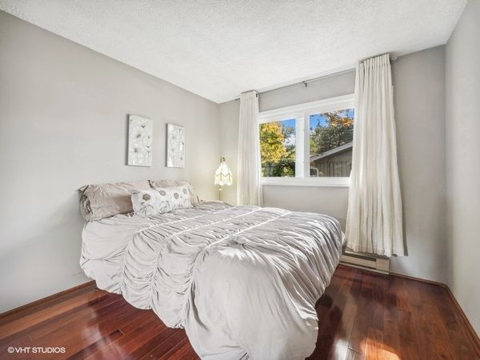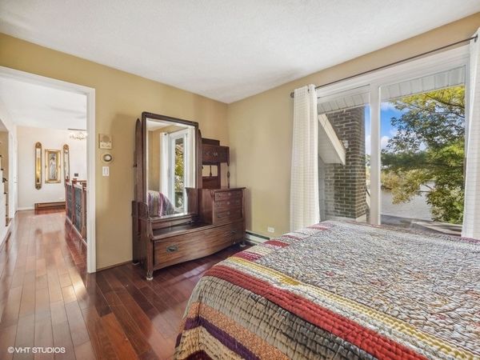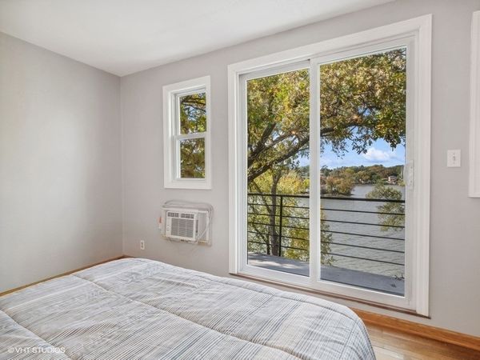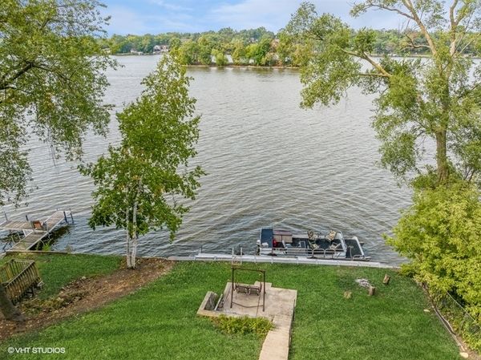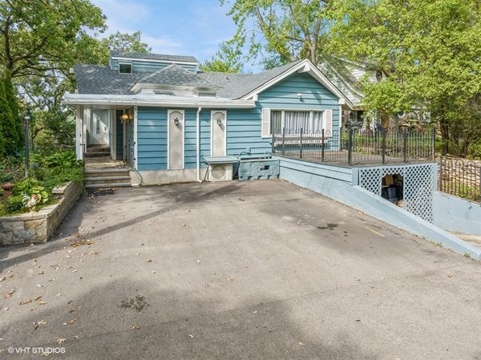5011 E Lake Shore Drive
Wonder Lake, IL
60097
About this home
This fabulous home offers a serene oasis with breathtaking views of Wonder Lake throughout. Perched above this beautiful 830-acre lake, this retreat offers a peaceful and serene setting to call home. The focal point is the stunning two-story great room with large windows perfectly framing the picturesque lake views and opening to an expansive deck. An inspiring Amethyst floor to ceiling, two-sided fireplace adds ambiance and warmth. The open floor plan seamlessly connects the living area, dining space, and kitchen, creating an ideal atmosphere for entertaining friends and family. The updated kitchen has stainless steel appliances, granite countertops, lots of cabinets, and a convenient island with additional seating. The breakfast nook is ideal for casual eating with tranquil views, leading to the spacious deck overlooking the grounds. The main floor has views from every room, including the generous dining room. The primary suite offers a peaceful sanctuary with a spa-like hotel chic bathroom. There are two other bedrooms, both with en-suite bathrooms, and plenty of room for guests. The third floor offers an en-suite office (potential 4th bedroom) with sweeping lake views and privacy. Step outside into the backyard, and you'll discover a true paradise for morning coffee or evening entertaining, and a fenced lush yard with a firepit. This property boasts 51 feet of lakefront, allowing you to have your own private pier, boat, jet skis and more. Spend your days fishing, boating, or simply relaxing by the water's edge. The possibilities are endless! Wonder Lake is a charming and idyllic community, providing endless opportunities for outdoor recreation and relaxation. Wonder Lake is also well-connected to major transportation routes, allowing for easy commuting. Whether you're heading to Chicago for work or exploring the surrounding areas, this is a perfect weekend getaway, a permanent residence, or great investment!
