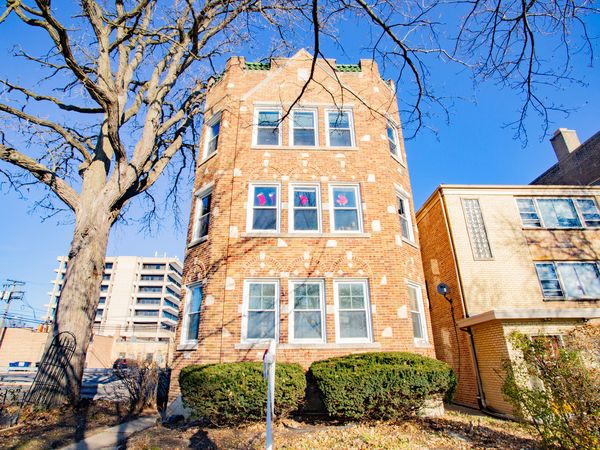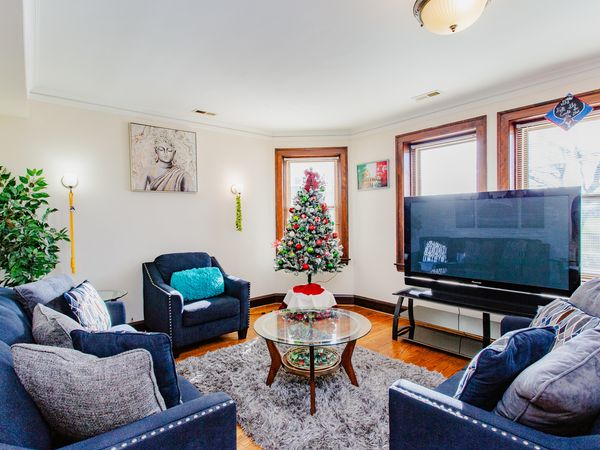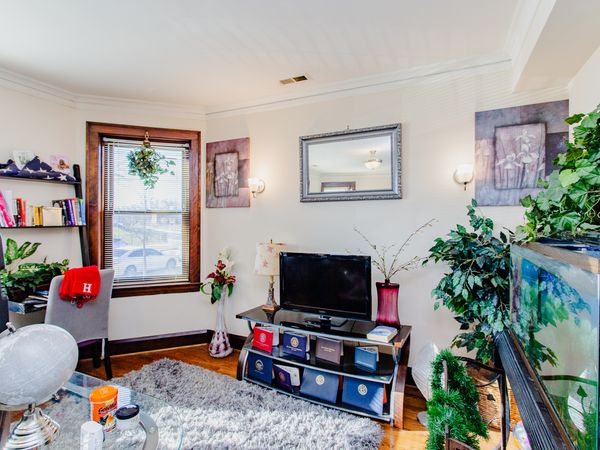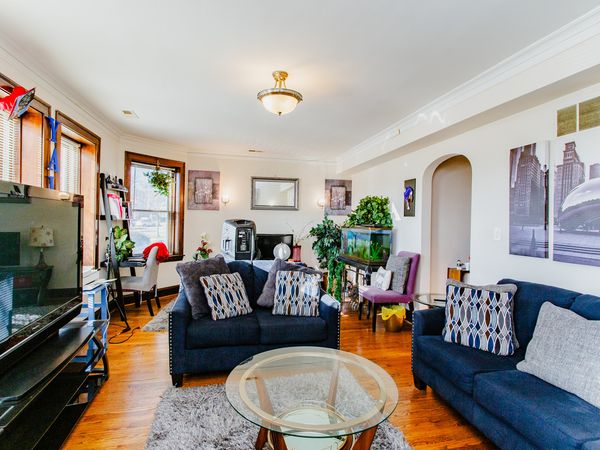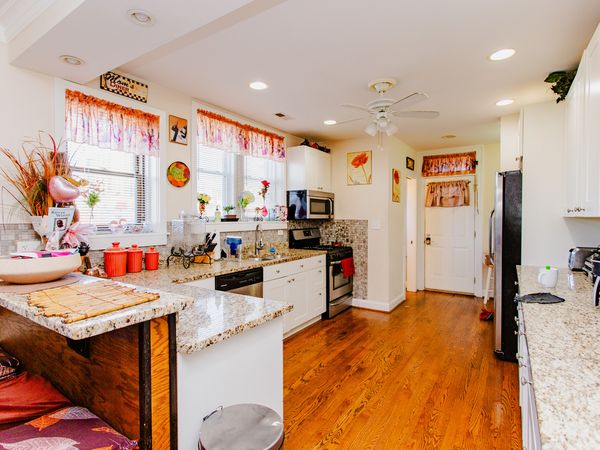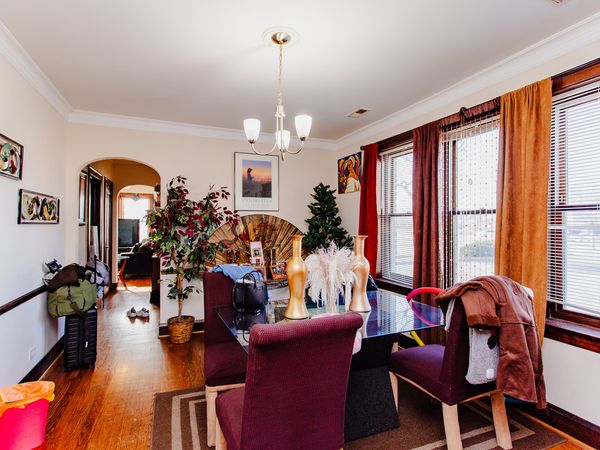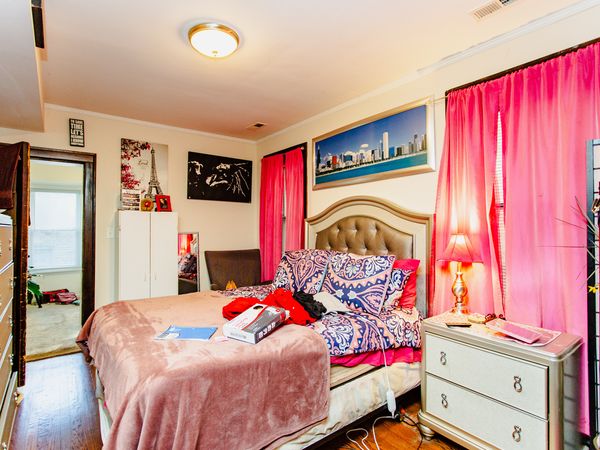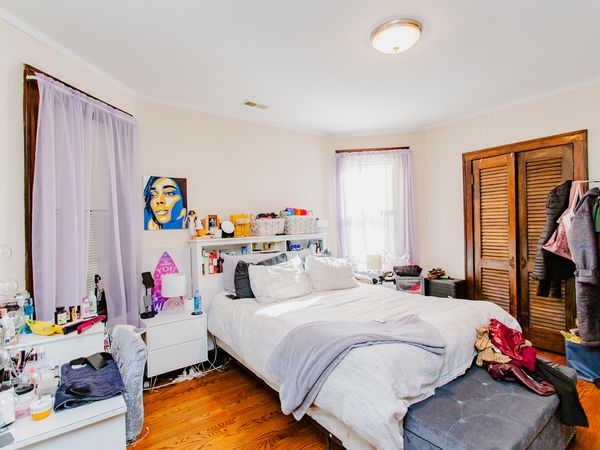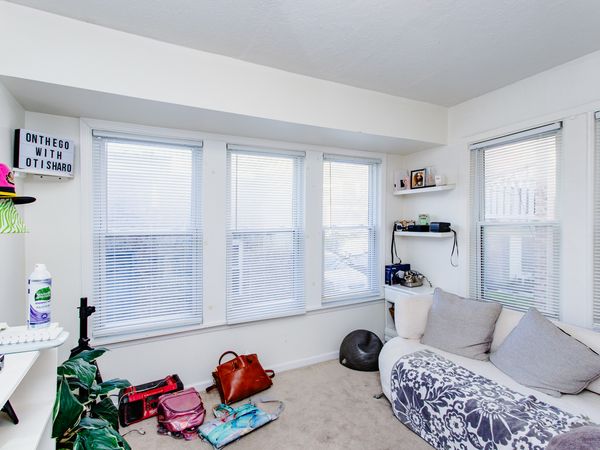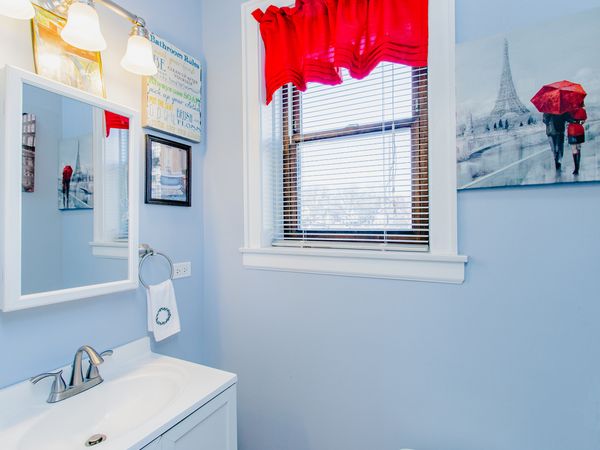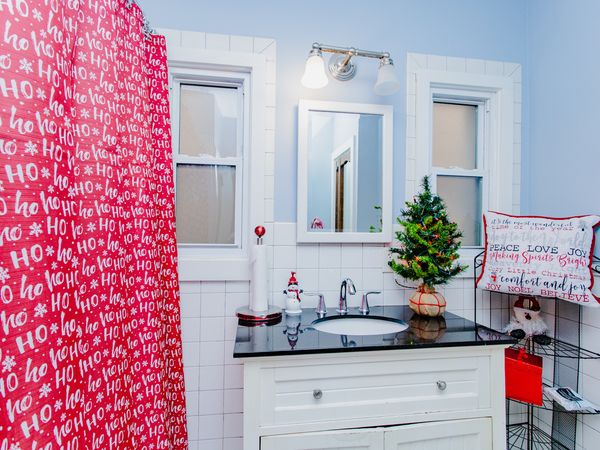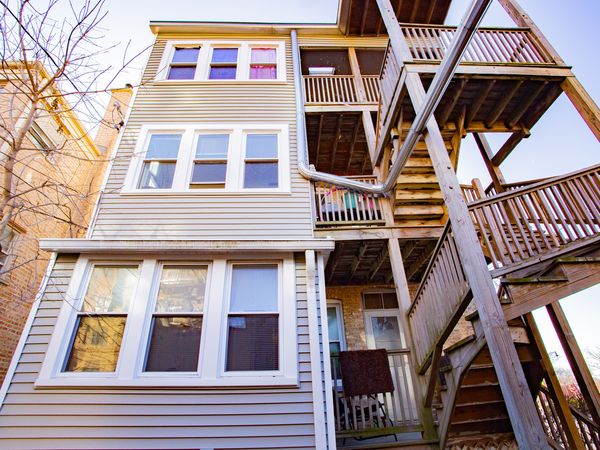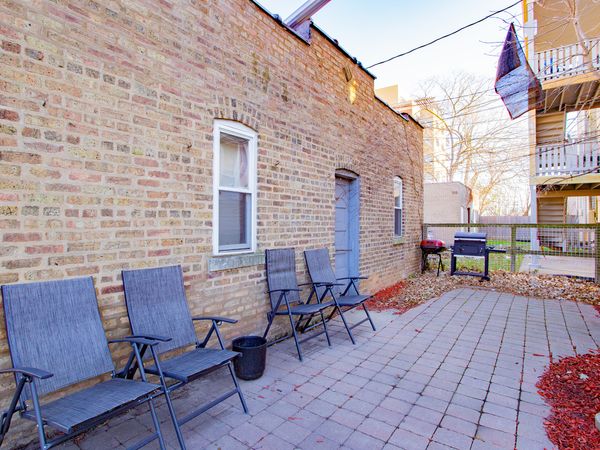5010 LOUISE Street
Skokie, IL
60077
Status:
Sold
Multi Family
6 beds
0 baths
0 sq.ft
Listing Price:
$699,000
About this home
Turn-key vintage 3-flat in highly desirable Skokie location near downtown shops and yellow line train. Renovated in 2010 with new electrical, plumbing and individual HVAC in each unit. Each unit has 2 bedrooms, 1.1 bath PLUS tandem room adjacent to BR2. Separate dining rooms and spacious kitchens with granite counters. Storage and coin laundry in the basement. 3-car garage rented separately. Cute rear yard with brick paver patio.
Property details
Interior Features
Units
Additional Rooms
Den
Basement Description
Unfinished
Basement
Walkout
Bedrooms Count
6
Bedrooms Possible
6
Baths Count
6
Full Baths in Building Count
3
Half Baths in Building Count
3
Total Rooms
18
unit 1
Beds Total
2
Baths Total
2
Actual Rent
1266
Appliances And Features
Stove, Refrigerator, Dishwasher, Microwave
Full Baths Total
1
Half Baths Total
1
Lease Expiration Date
01/24
Rooms Total
6
Security Deposit
1400
Tenant Pays
Electric, Gas, Heat
Floor Number
1
unit 2
Beds Total
2
Baths Total
2
Actual Rent
1800
Appliances And Features
Stove, Refrigerator, Dishwasher, Microwave
Full Baths Total
1
Half Baths Total
1
Lease Expiration Date
06/24
Rooms Total
6
Security Deposit
2000
Tenant Pays
Electric, Gas, Heat
Floor Number
2
unit 3
Beds Total
2
Baths Total
2
Actual Rent
1550
Appliances And Features
Stove, Refrigerator, Dishwasher, Microwave
Full Baths Total
1
Half Baths Total
1
Lease Expiration Date
10/24
Rooms Total
6
Security Deposit
1520
Tenant Pays
Electric, Gas, Heat
Floor Number
3
Virtual Tour, Parking / Garage, Exterior Features, Multi-Unit Information
Age
91-100 Years
3 Bedroom Unit in Building
No
Approx Year Built
1932
Parking Total
3
Exterior Building Type
Brick
Garage Details
Garage Door Opener(s)
Parking On-Site
Yes
Garage Ownership
Owned
Garage Type
Detached
Parking Spaces Count
3
Parking
Garage
Rehab Year
2010
Roof Type
Flat
MRD Virtual Tour
None
School / Neighborhood, Utilities, Financing, Location Details
Area Major
Skokie
Zoning Type
MULTI
Corporate Limits
Niles
Directions
OAKTON, SOUTH ON NILES, WEST ON LOUISE
Elementary Sch Dist
69
Heat/Fuel
Natural Gas, Forced Air
High Sch Dist
219
Sewer
Public Sewer
Water
Public
Jr High/Middle Dist
69
Township
Niles
Property / Lot Details
Deconversion
N
Lot Dimensions
29 X 124
Lot Size
Less Than .25 Acre
Ownership
Fee Simple
Type Unit
3 Flat, 3 Story Unit/s
Number Of Units in Building
3
Property Type
Two to Four Units
Financials
ElectricExpense
240
Electric Expense Source
Owner Projection
Financing
Conventional
Fuel Expense
$960
Fuel Expense Source
Owner Projection
Gross Rental Income
$59,892
Insurance Expense
$2,200
Insurance Expense Source
Actual
Net Oper Income
$55,092
Rental Income
59892
Investment Profile
Residential Income
Water Expense
$1,400
Tax/Assessments/Liens
PIN
10282010180000
Special Assessments
N
Taxes
$16,350
Tax Year
2022
$699,000
Listing Price:
MLS #
11941098
Investment Profile
Residential Income
Listing Market Time
51
days
Basement
Walkout
Type Unit
3 Flat, 3 Story Unit/s
Number of Units in Building
3
Parking
Garage
List Date
12/11/2023
Year Built
1932
Request Info
Price history
Loading price history...
