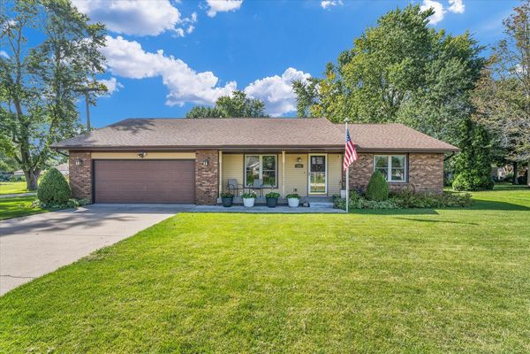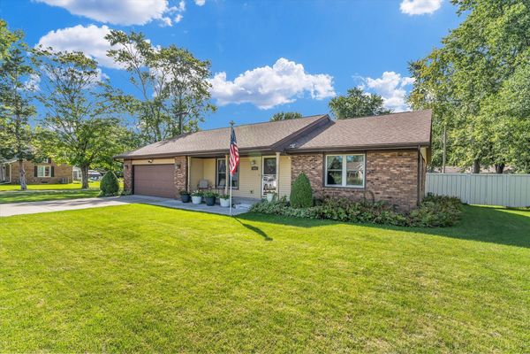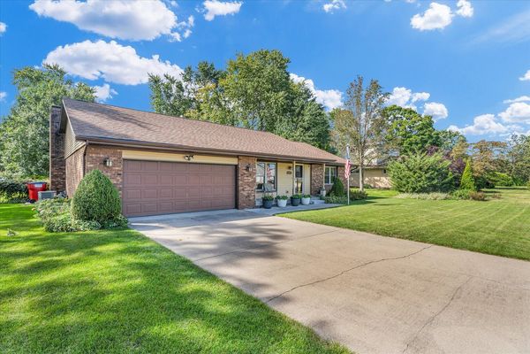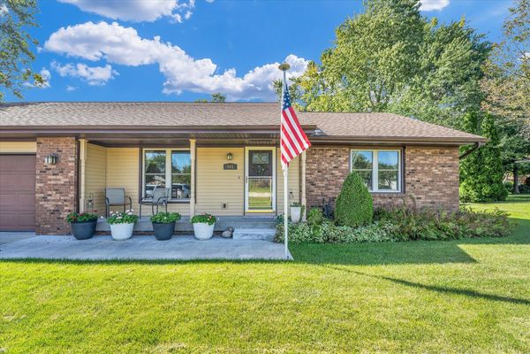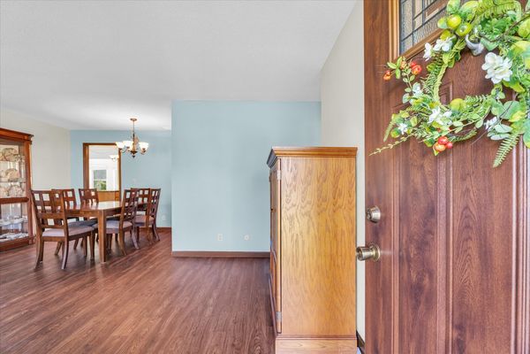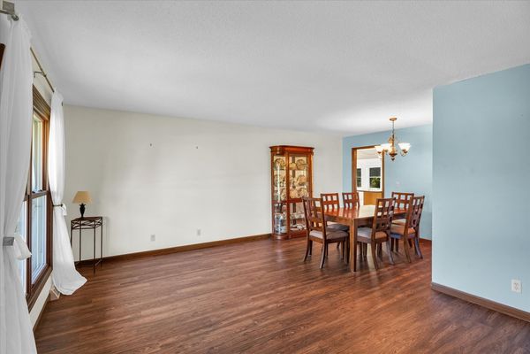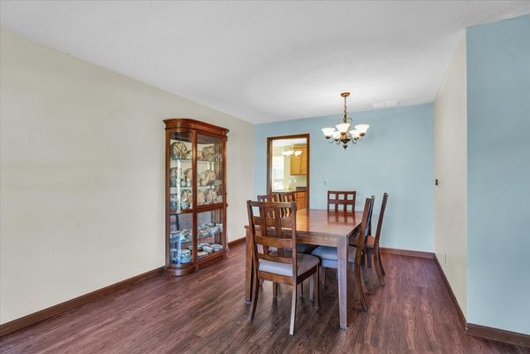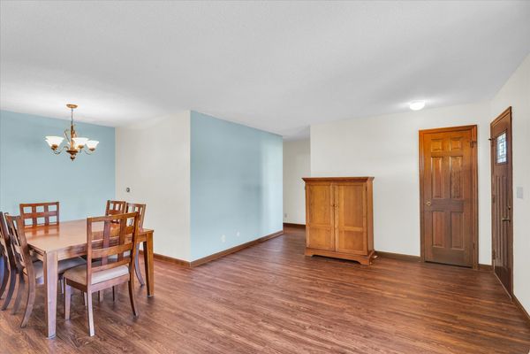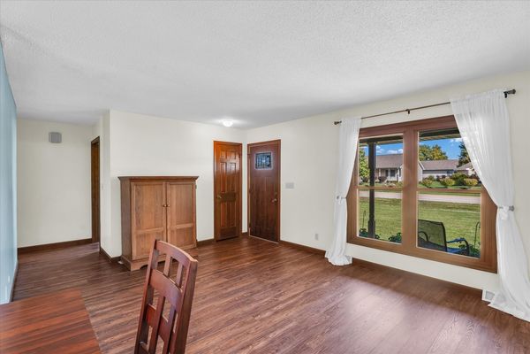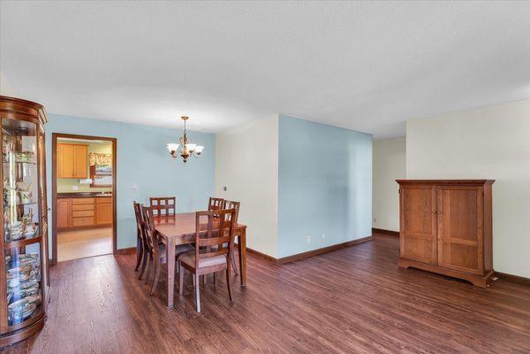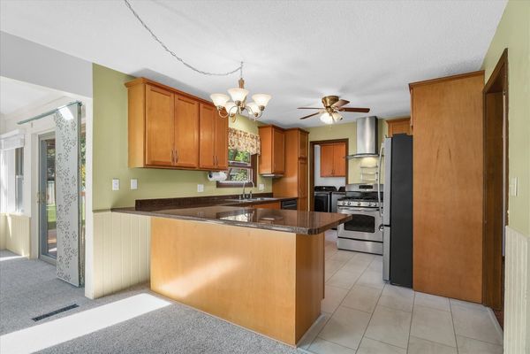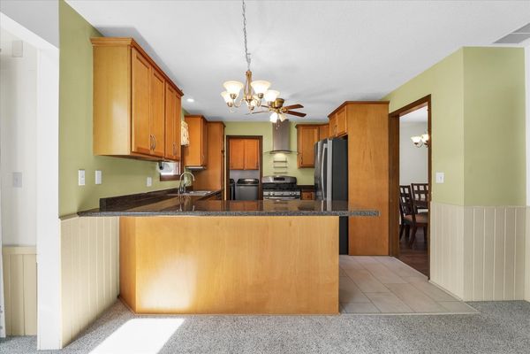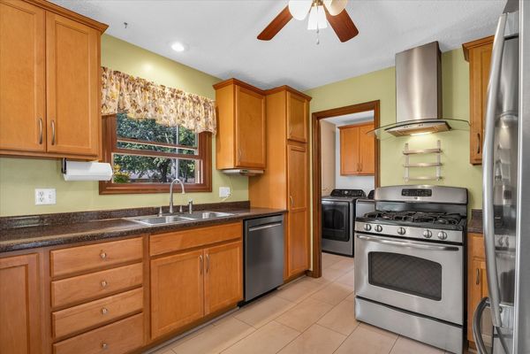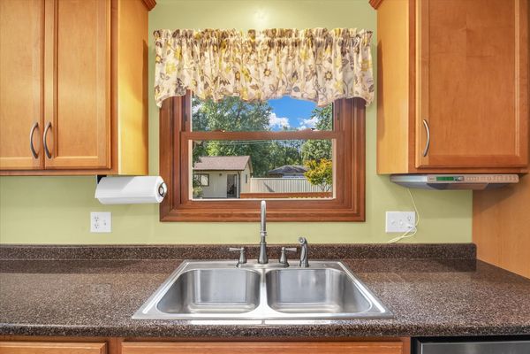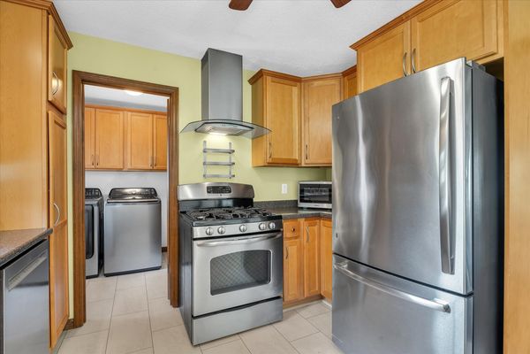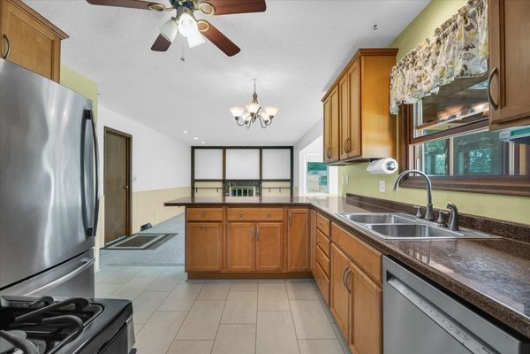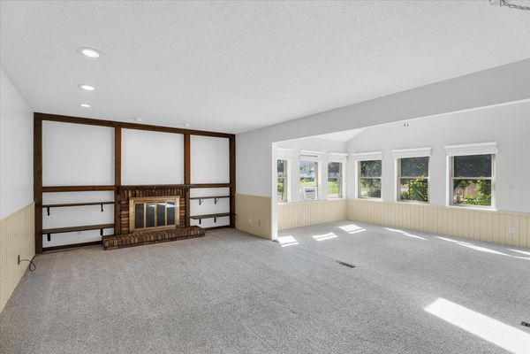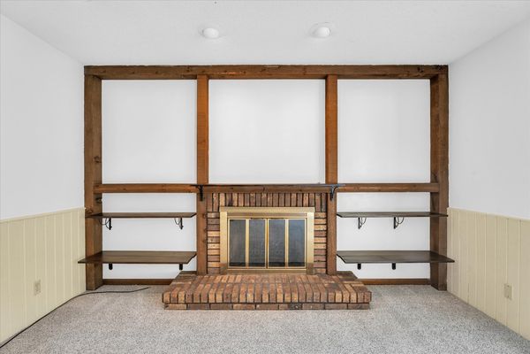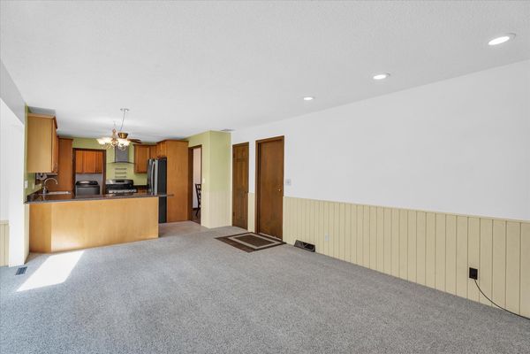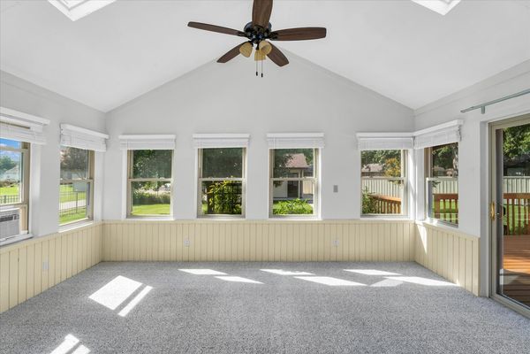501 W Church Street
Savoy, IL
61874
About this home
Welcome to this beautifully maintained ranch-style home in the desirable town of Savoy, offering comfort and charm. Situated on a spacious .43-acre lot, this residence features a lush green backyard, creating a serene outdoor setting. Step into the home and be greeted by a thoughtful layout with three bedrooms. The master suite is a retreat with a step-in shower and ample closet space. The home boasts two full baths, ensuring convenience for all. The heart of the home is the updated kitchen strategically positioned to overlook the family room with a cozy fireplace. The family room flows seamlessly into an open sunroom, providing a perfect space to enjoy the view of the backyard. Step out onto the expansive deck connected to a cozy patio, perfect for hosting gatherings or simply relaxing. The living room features a designated dining area, and luxury vinyl plank flooring runs throughout the main living spaces, adding a touch of elegance and easy maintenance. A separate laundry room enhances functionality, and all appliances, including the washer and dryer, are included in the home. Additional features include an attached two-car garage, a detached 24' x 24' two-car garage with extra storage, and a convenient storage shed. The 6' steel fenced-in backyard ensures security, making it a perfect space for outdoor activities. Built in 1976 and updated with a roof that's five years old, this home combines classic charm with modern conveniences. Located in a lower-tax area with easy access to local amenities, this property offers comfort and practicality. With approximately 1, 800 square feet of living space, this well-cared-for ranch home is ready to welcome you.
