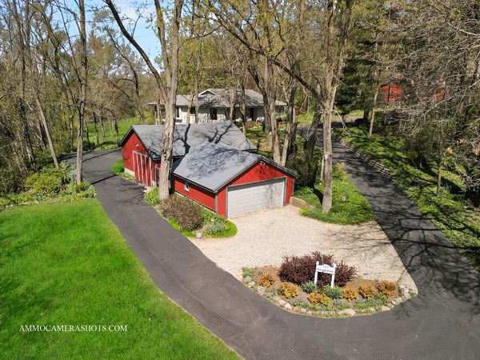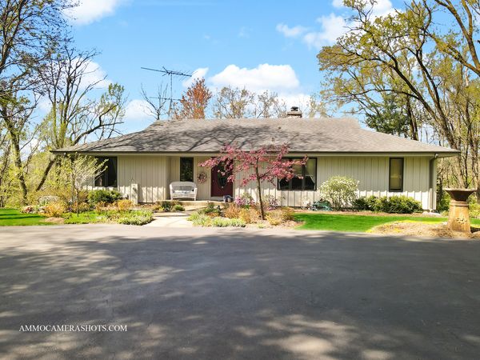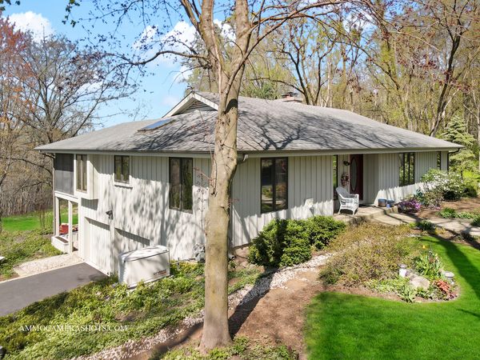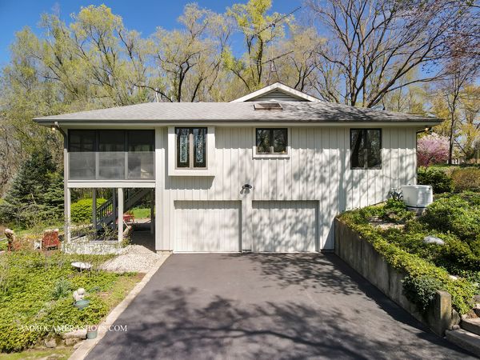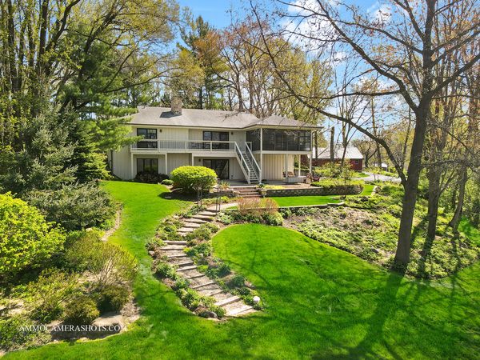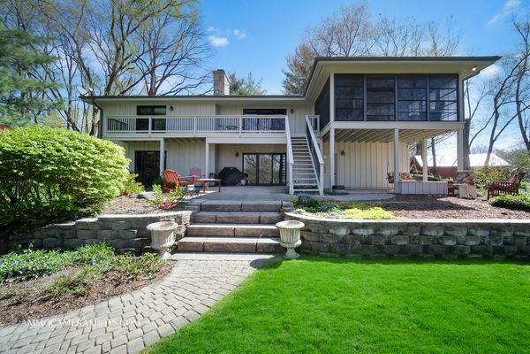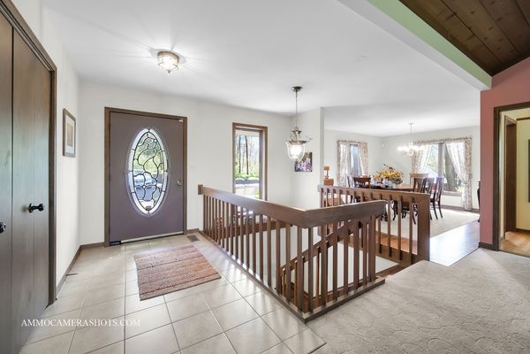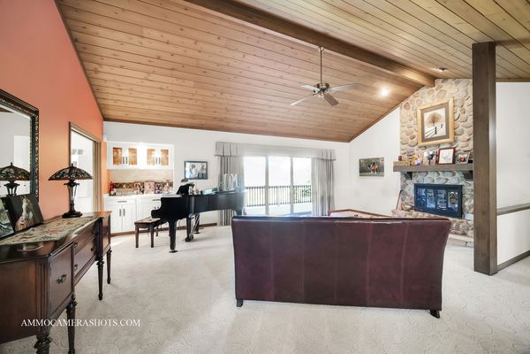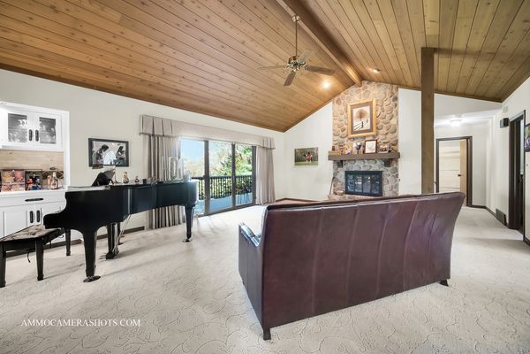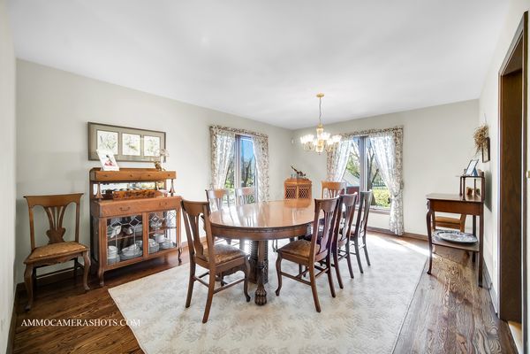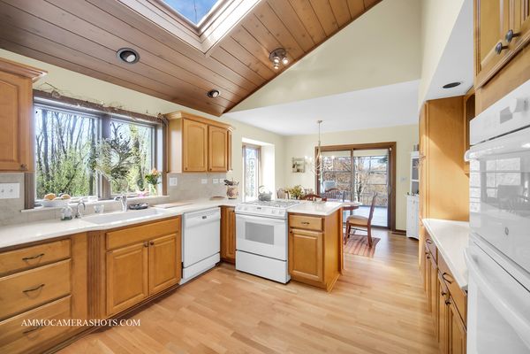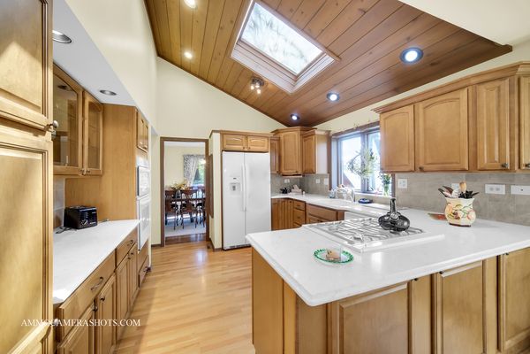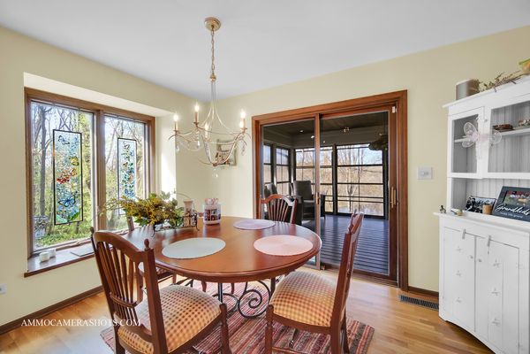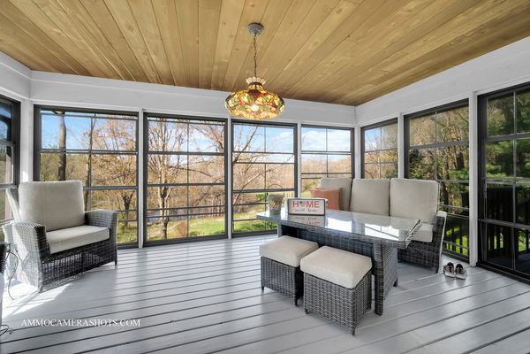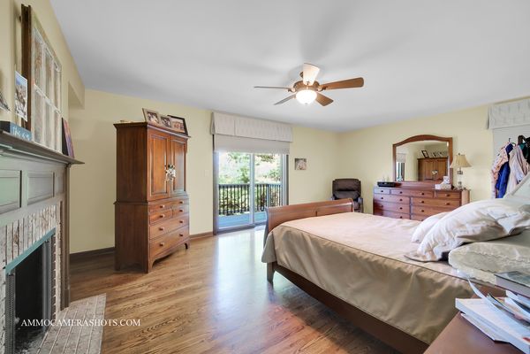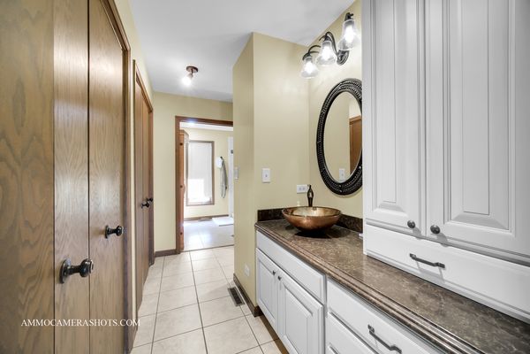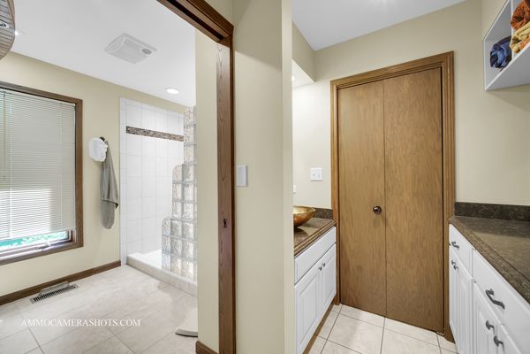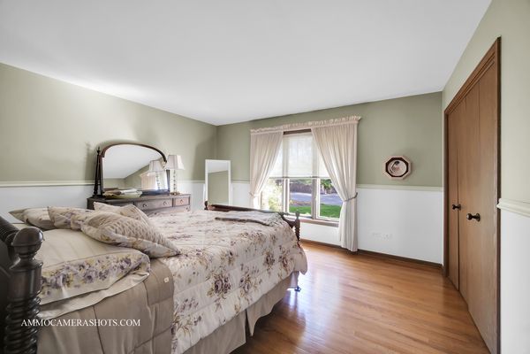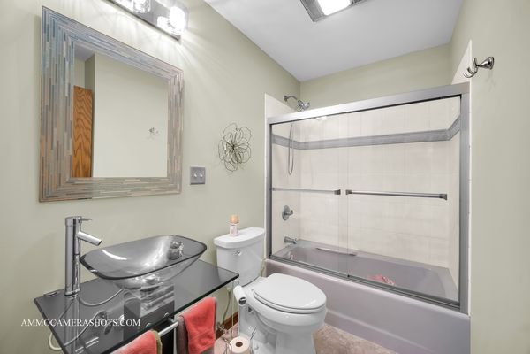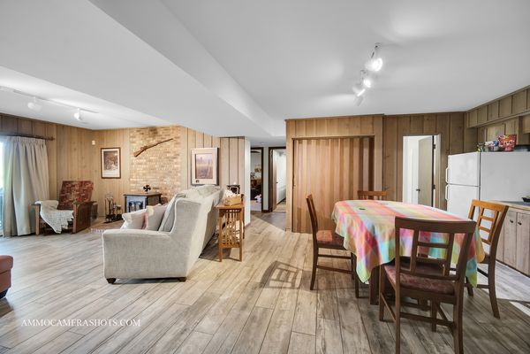501 S Rose Farm Road
Woodstock, IL
60098
About this home
Life in the country awaits! This beautiful location is what dreams are made of! Located on almost five sprawling acres of beautifully maintained land this home, along with several outbuildings, including Pole Barn is ready and waiting waiting for the next owner to cherish. There is a picturesque entrance, and a huge driveway to accommodate any configuration of cars, toys, and equipment. The 4 bedroom 3 bath home has plenty of room for all. Full finished walk-out basement would make the perfect in-law arrangement. Additional features include 3 fireplaces, 2 car attached finished garage w/epoxy flooring, Separate detached 2 car garage, HUGE pole barn with full electric, heated, concrete floor, bathroom and TV hook-up. There are two brick paver patios, one at the front of the home and another in back yard. Three season room off eat-in areas of kitchen leads to expansive 7'x37' deck for all your entertaining needs. Inside the home, you'll find an open floor plan that offers a Great Room with dramatic vaulted ceiling, exposed wood beam, sliders to the deck and a cozy wood-burning fireplace. Additional features include a ceramic tile entryway, Hardwood floors in dining room, kitchen, eat-in area, hallway and master bedroom. The dining area, adjacent to the great room & kitchen features gorgeous views of the property. The eat-in kitchen is loaded with lots of counter and cabinet space, built-in oven, microwave, breakfast bar and skylight. All 4 bedrooms are generously sized. Main floor master bedroom suite features remodeled on-suite bath w/sauna, large walk-in closet, gas fireplace and sliding door leading to deck. Hall bath has also been updated. Downstairs you'll find a fully finished basement--there's a Rec Room w/fireplace, porcelain flooring, full bath, 2 bedrooms and kitchen area. The list goes on and on!! Plenty of room for the landscaper, contractor or hobbyist to store all of their equipment and toys. All of this located off a quiet road on the outskirts of Woodstock, far enough in the country to feel secluded, but close to shopping, restaurants/entertainment in downtown Woodstock and the Metra for easy access to Chicago. DON'T WAIT TOO LONG..MAKE YOUR APPOINTMENT TODAY..
