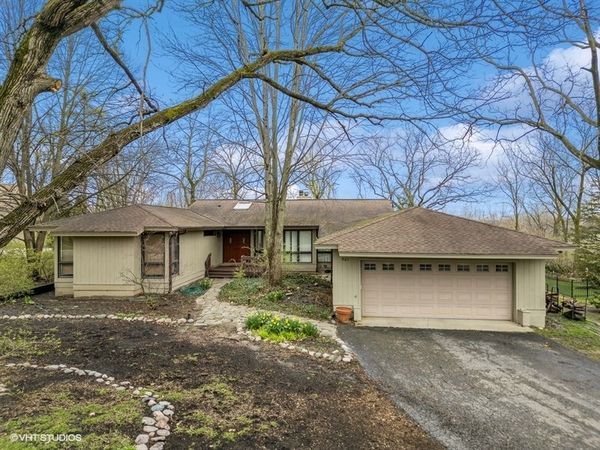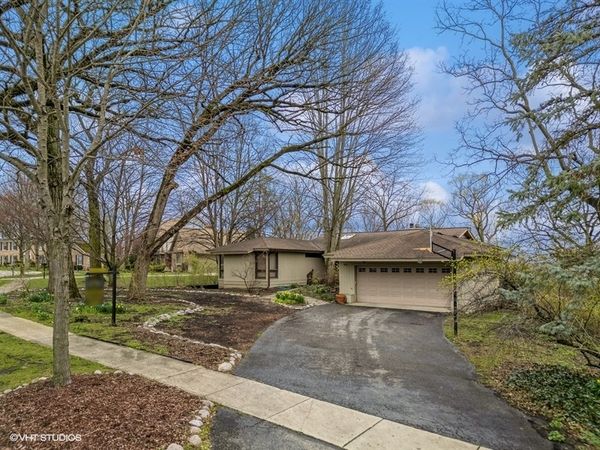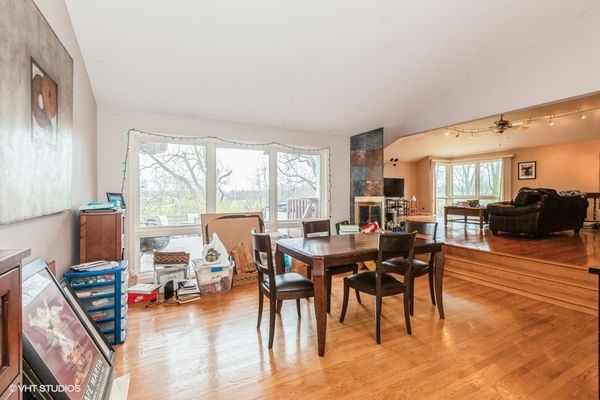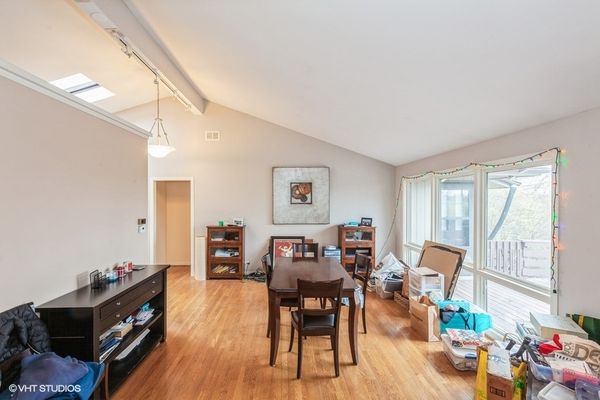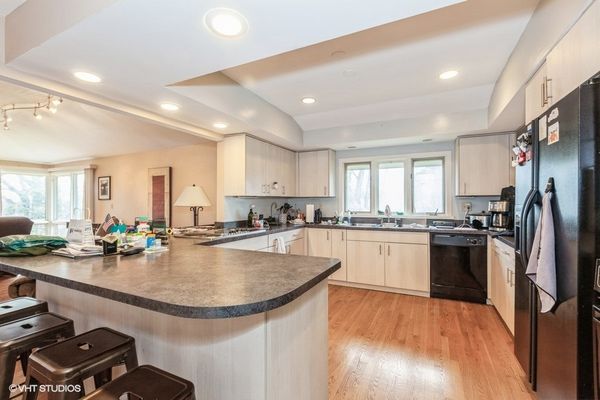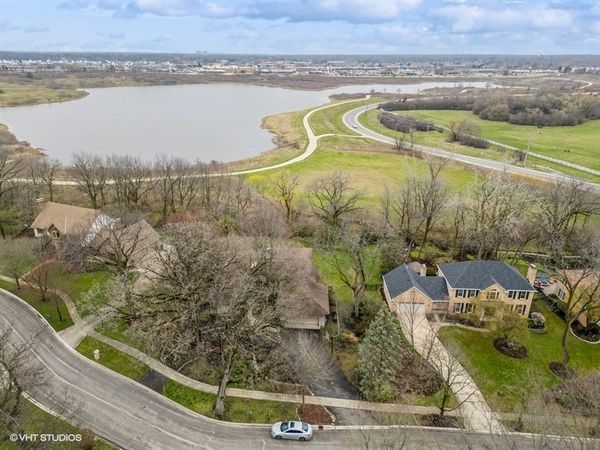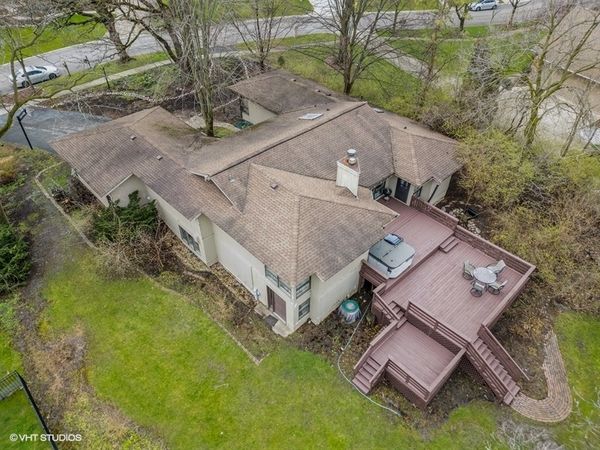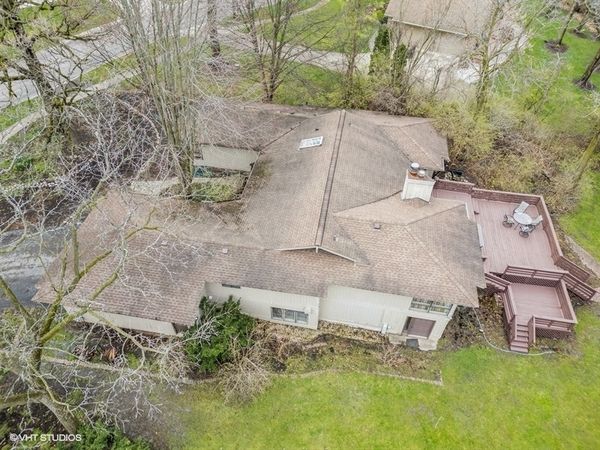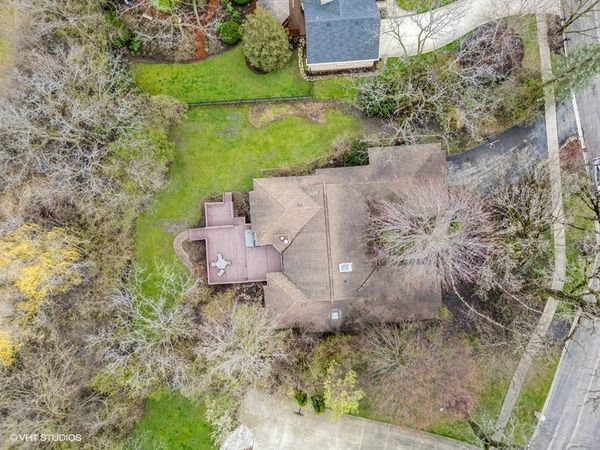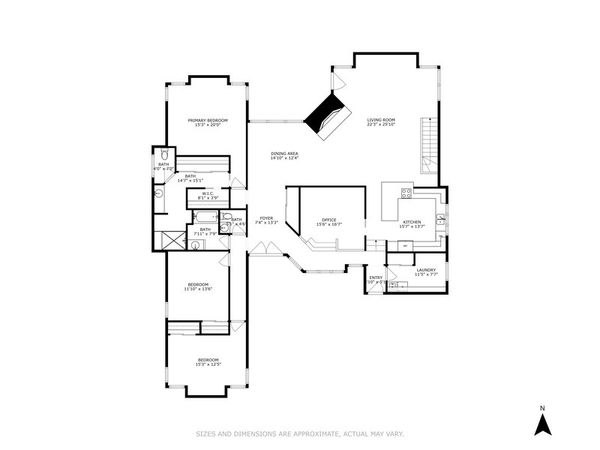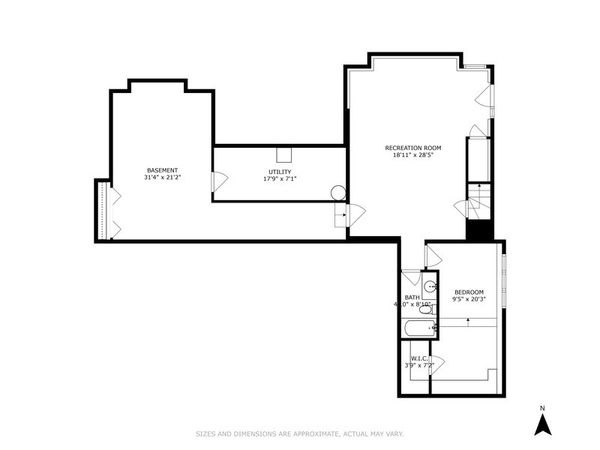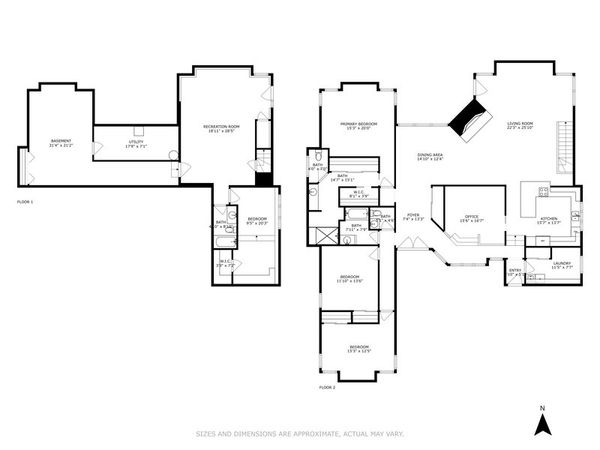501 Robinwood Lane
Wheaton, IL
60189
About this home
Sprawling ranch w/double door entry backing to forest preserve w/pretty views of nature from every room. Relax & enjoy the picturesque setting in this contemporary open floor plan home with heatilator fireplace visible from 4 main rooms and modern trac lighting. Vaulted ceilings, skylight, and large windows offer plenty of natural light. Kitchen w/built in appliances. Master bathroom steam shower with new tile. Berber carpeting on stairs & walk-out basement. Hardwood floors throughout main level. Generous room sizes & exterior access from master bedroom and family room. Bsmt goes on and on featuring bedroom & full bath- great for related living. Tons of storage and huge cement crawl. 2 car attached gar. w/electronic opener and pull down attic. Newer Puron A/C. Amazing well manicured yard w/2 tiered deck, hot tub, bubbling waterfall and pond. Tranquil & luxurious retreat for you to escape & embrace. Award winning Wheaton Warrenville High School district.
