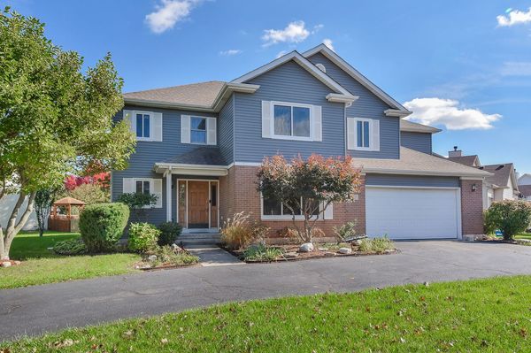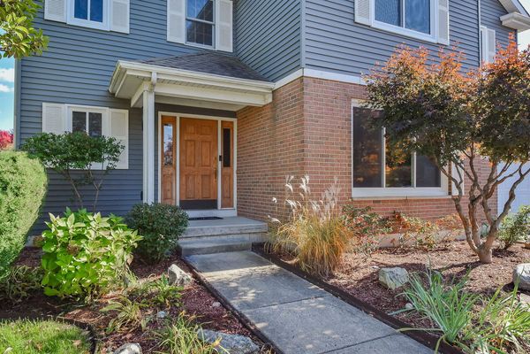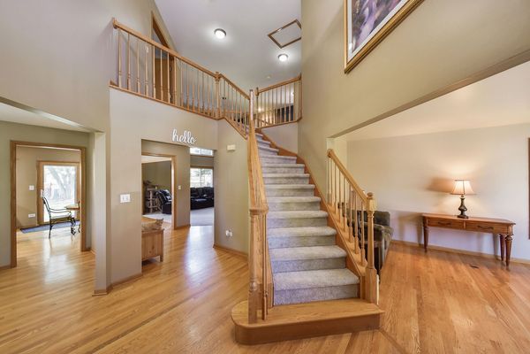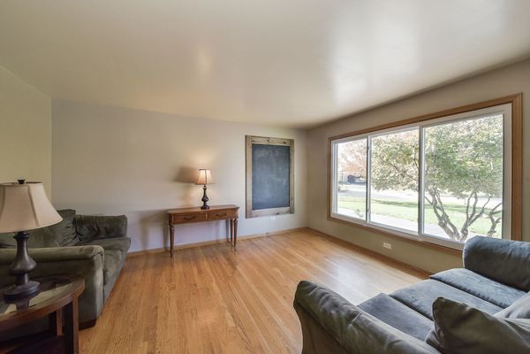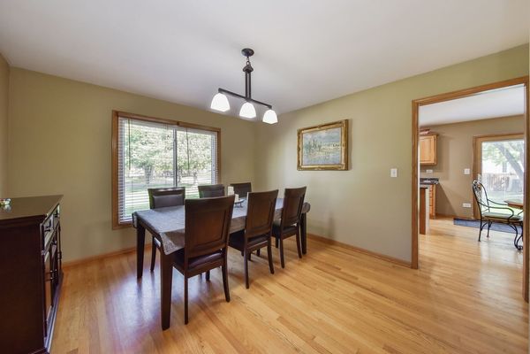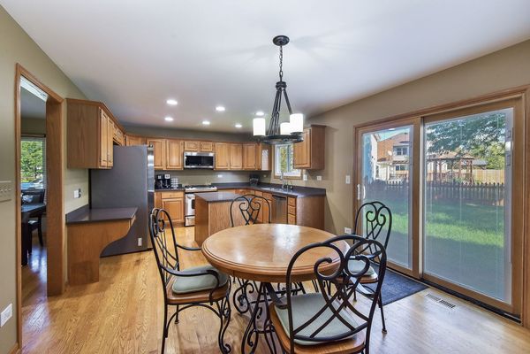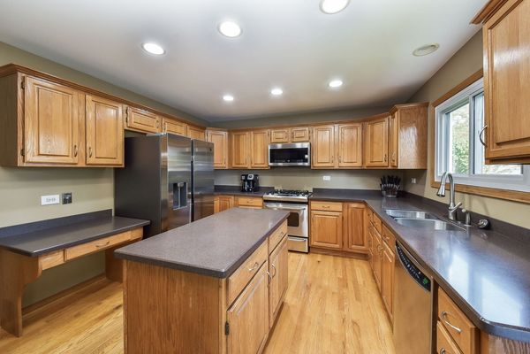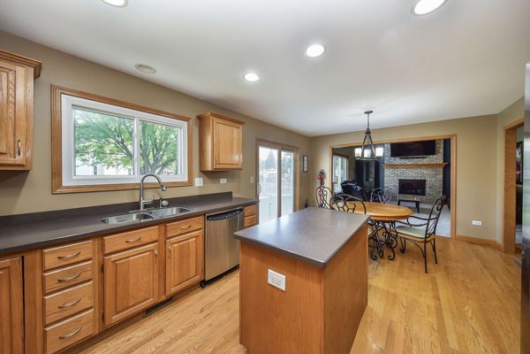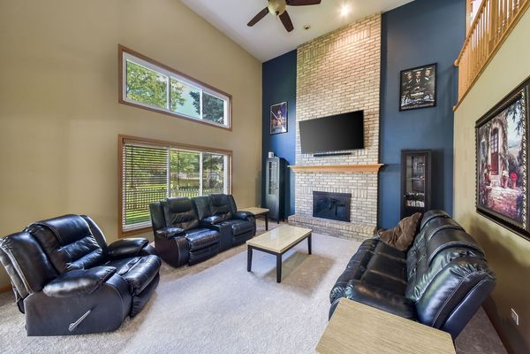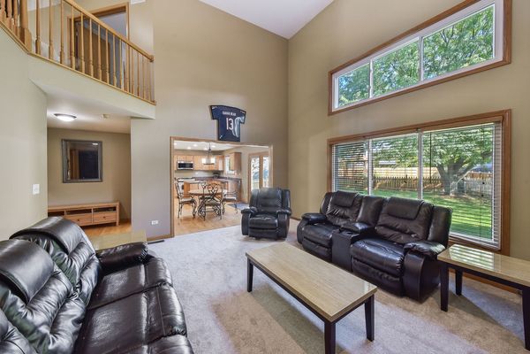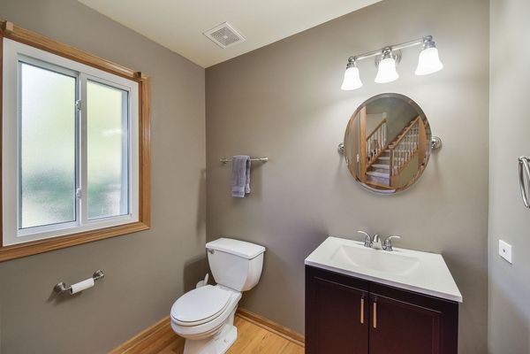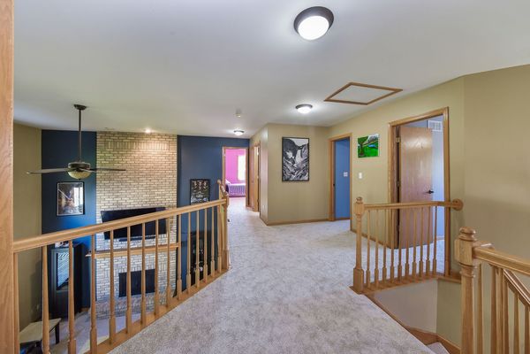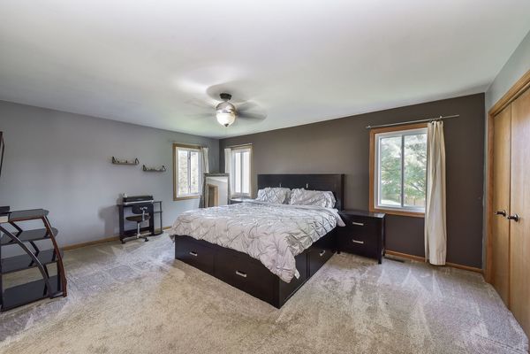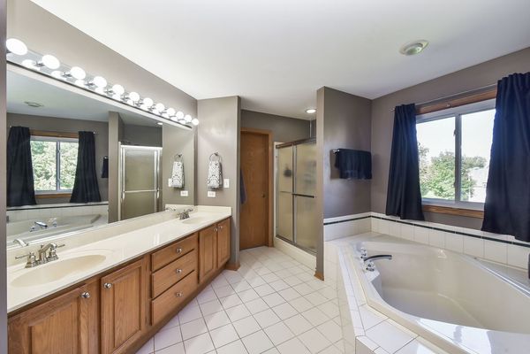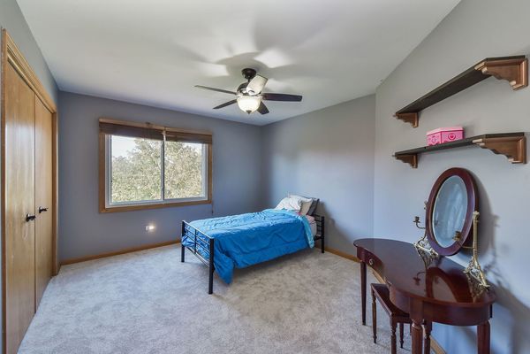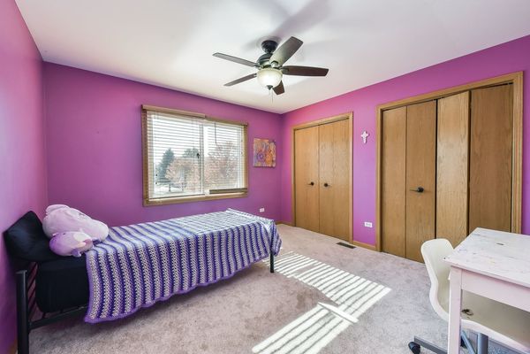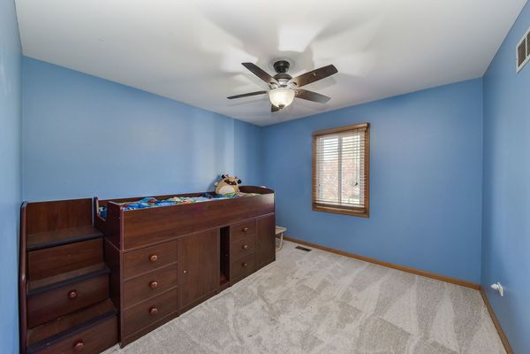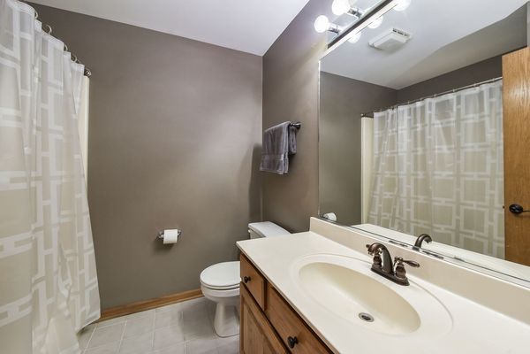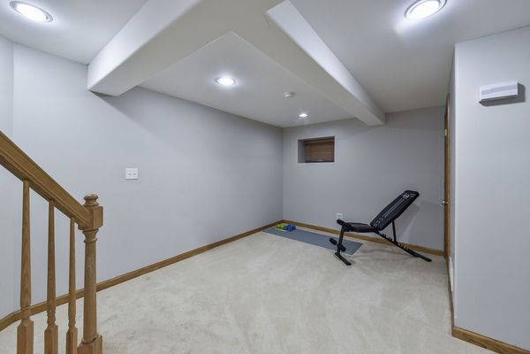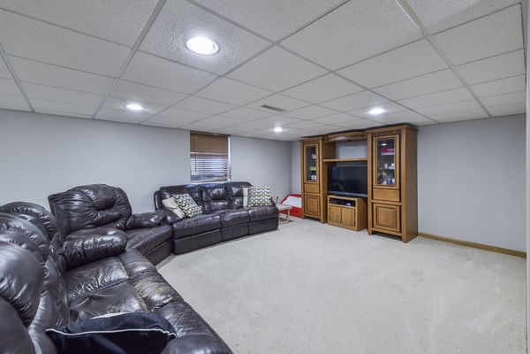501 Prairieview Parkway
Hampshire, IL
60140
About this home
Welcome to this spacious and inviting family home, featuring four bedrooms and 2.1 bathrooms, providing ample space for your growing household. As you step inside, you're greeted by a grand two-story entry, setting an elegant tone from the start. The main floor encompasses a formal living and dining room, adding an extra touch of sophistication to the layout. Beautiful oak floors grace the space, seamlessly blending modern comfort with timeless charm. Recent upgrades include brand new carpet, new furnace, new washer and dryer, and a new garage door. The kitchen gleams with new appliances-a fridge, microwave, and dishwasher - all ready to serve your culinary needs. Ample cabinets, countertop space, and a large island make meal preparation and gatherings a breeze. New windows usher in natural light, creating an airy and welcoming atmosphere. Say goodbye to HOA fees, as this property offers the freedom of no homeowner's association. The upper level boasts four generously sized bedrooms, with the spacious master suite being a true retreat. The master bathroom features dual vanities, a separate shower, and a luxurious whirlpool tub-perfect for unwinding after a long day. The fully finished basement is a versatile space, perfect for kids' playtime or hosting guests. Unwind at the basement bar while creating cherished memories. Outdoors, an oversized lot provides plenty of space for outdoor activities. The large, fenced backyard is a private haven for children and pets to roam freely. In total, this home delivers over 3900 square feet of finished living space, ensuring ample room for all your family's aspirations. Nestled near schools and a park, this property offers both convenience and charm. Don't let this exceptional opportunity pass you by-make this house your cherished home!
