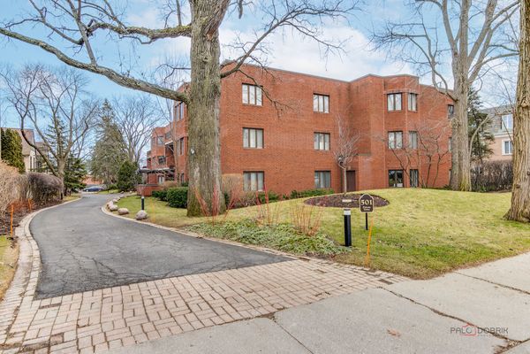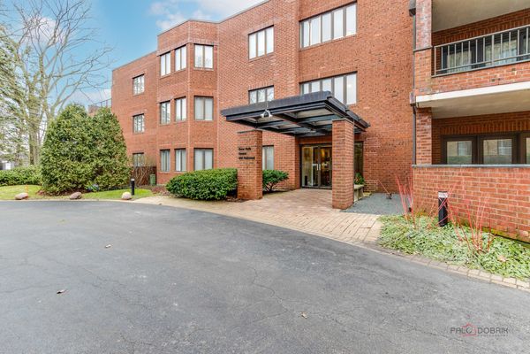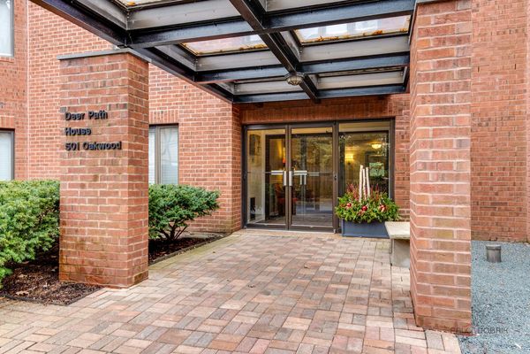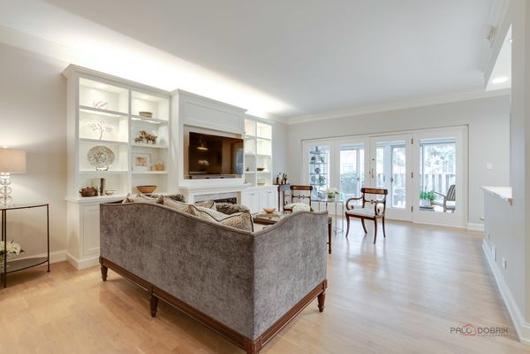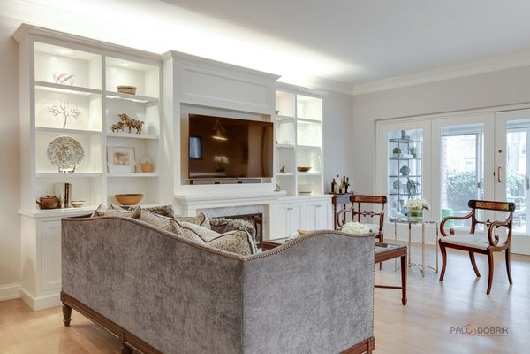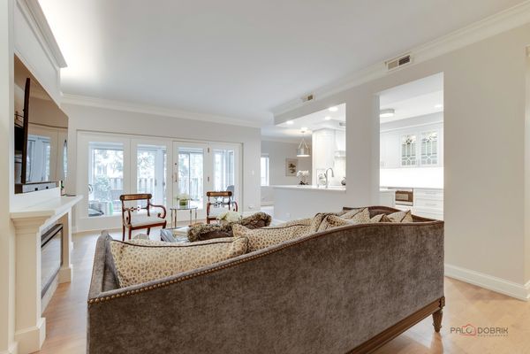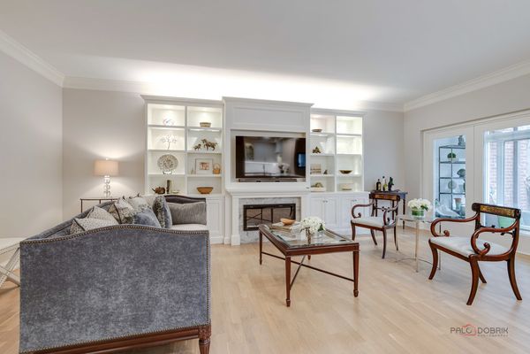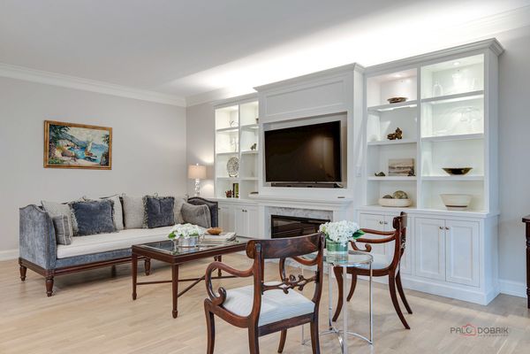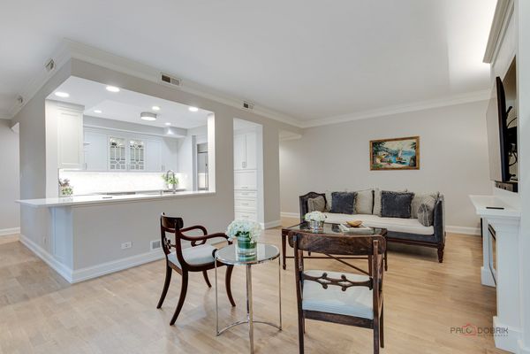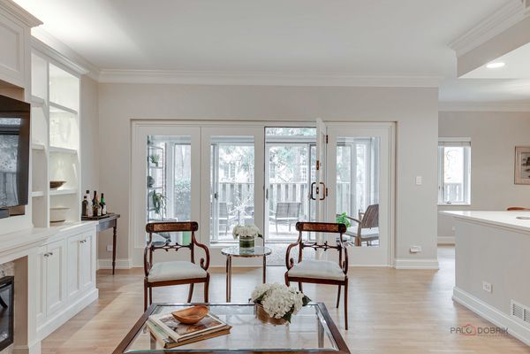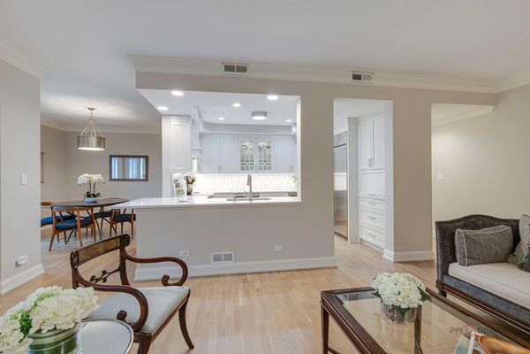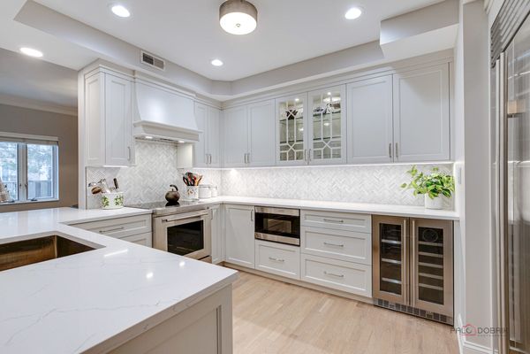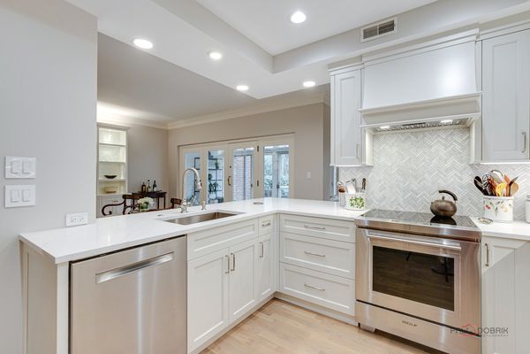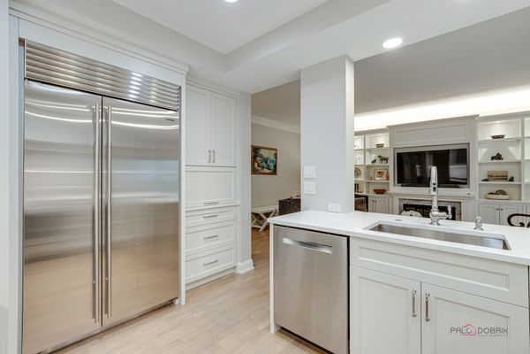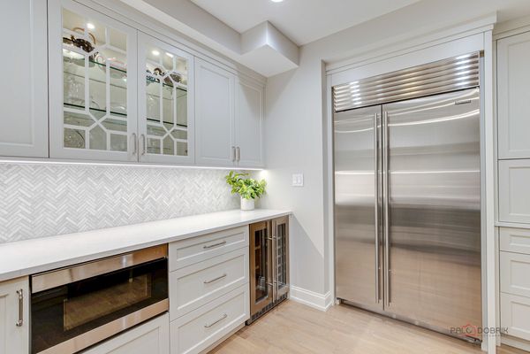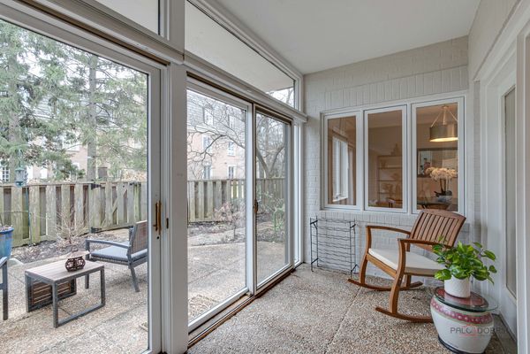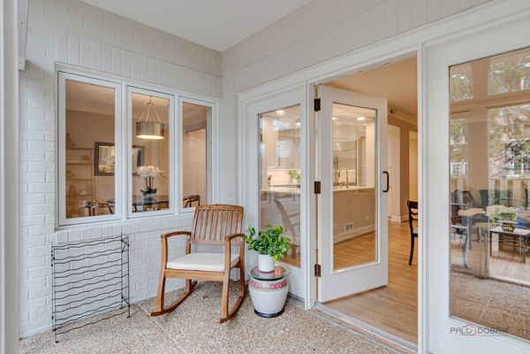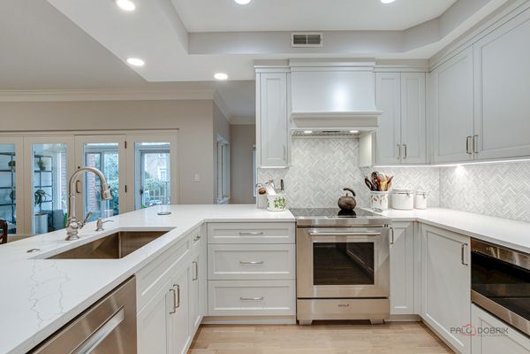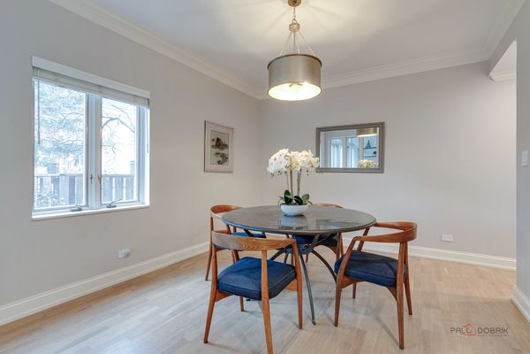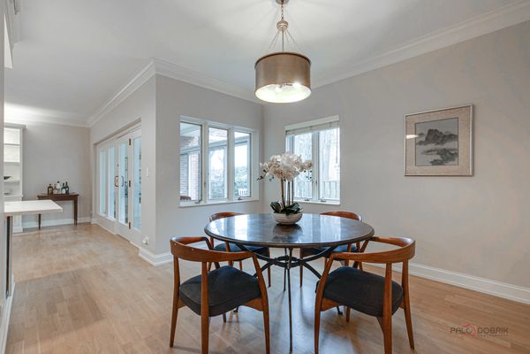501 Oakwood Avenue Unit 1D
Lake Forest, IL
60045
About this home
One of the most desirable buildings in the heart of downtown Lake Forest! This beautiful south facing first floor condo with exterior terrace and fenced courtyard has 1600 SF of finished space and has been completely updated by the current owner. Features include new finishes throughout, refinished engineered hardwood floors, a new electric fireplace with marble surround and wood mantle, 2 beautifully updated bathrooms with heated marble floors, a fabulous new kitchen with premium appliances, new lighting and additional decorative touches to the doors in the foyer and hallway with elegant smoked mirror panels. The first floor location is near both the garage and front door and has a wonderful fenced outdoor space with two private patios and exquisite gardens. The kitchen is open to the living and dining rooms with a breakfast bar counter. The living room has beautiful white built-ins with glass shelves and lower cabinets with a new television in the center above a new electric fireplace. One can access the lovely glass sunroom from the living room. The sunroom opens to the private outdoor oasis. The primary bedroom has a newly configured large walk-in custom closet with plenty of built-in drawers, shelves and hanging space and has a private hall to the brand-new bath which has a large walk-in marble shower, stunning marble floor, custom vanity with Kallista sink and a Kohler comfort height intelligent integrated bidet toilet. The second bedroom has a wall of deep closets with built-in drawers, shelves and hanging space and is directly across from the second remodeled hall bath, which has a Safestep walk-in jetted tub, new large painted marble top custom vanity, marble tile floor and a large linen closet. Close to the train, beach and all the wonderful restaurants and shops in Lake Forest, this gorgeous easy living condo has been done to perfection - move right in and enjoy!
