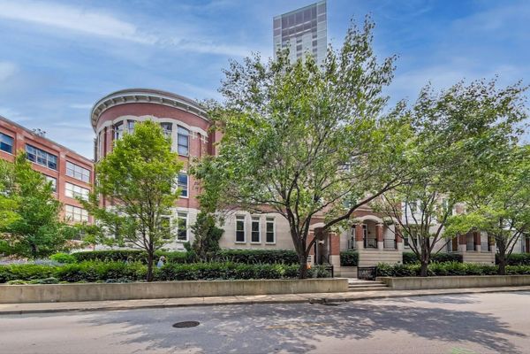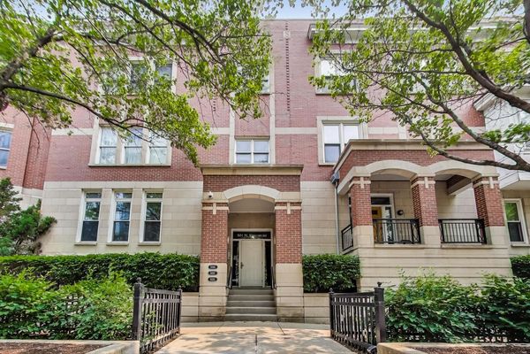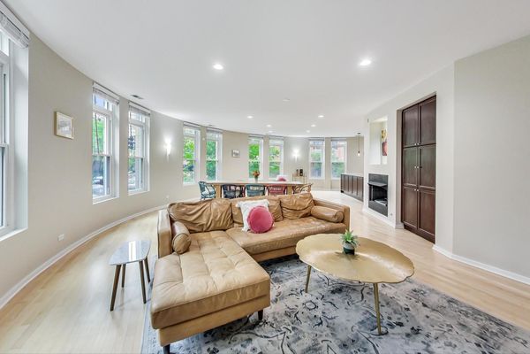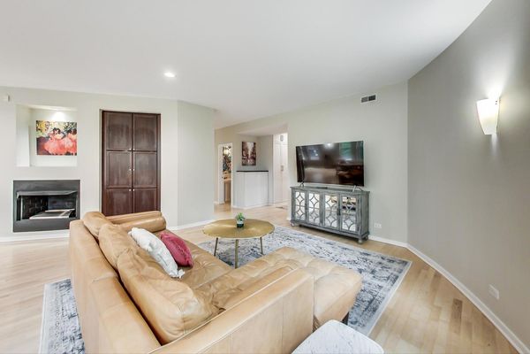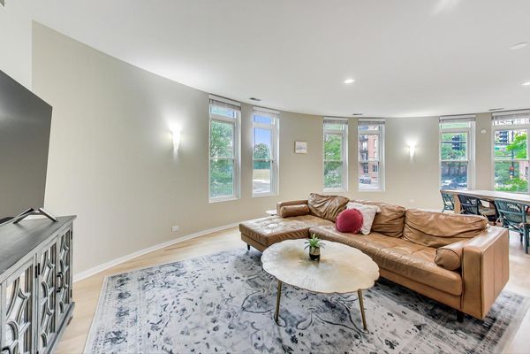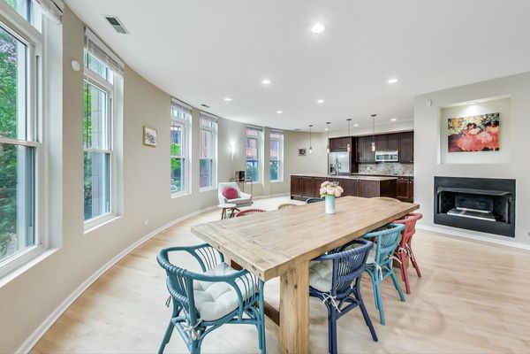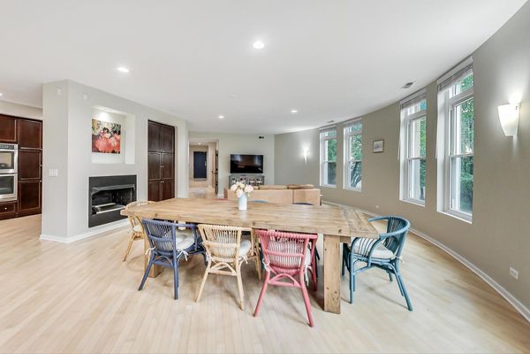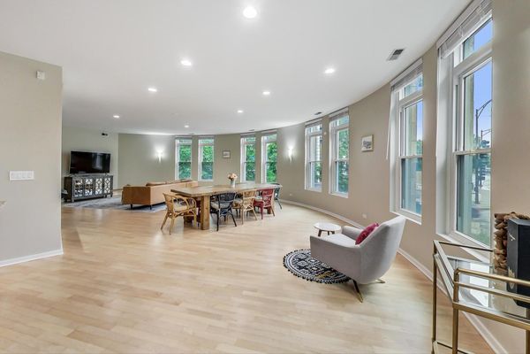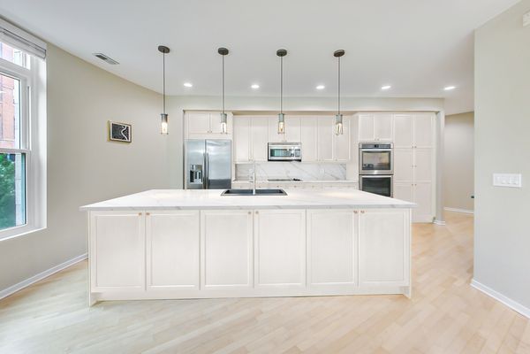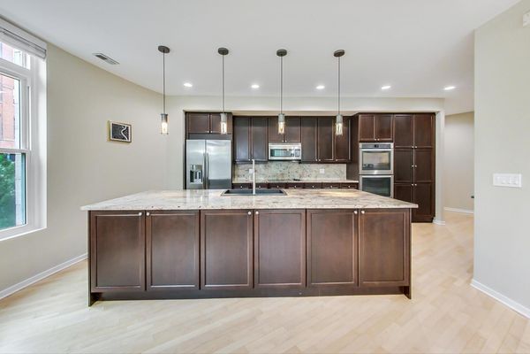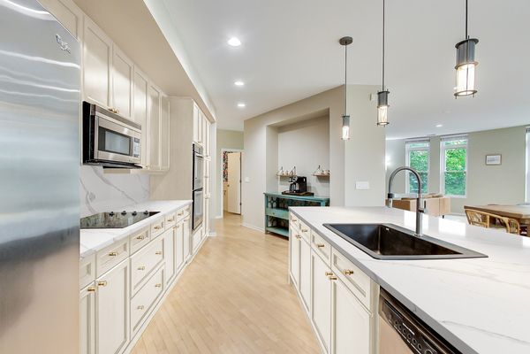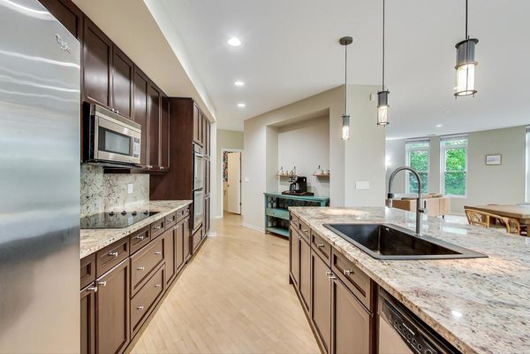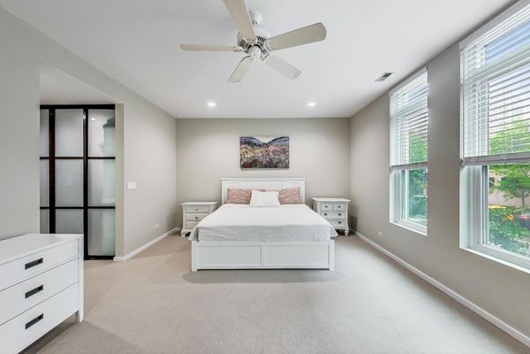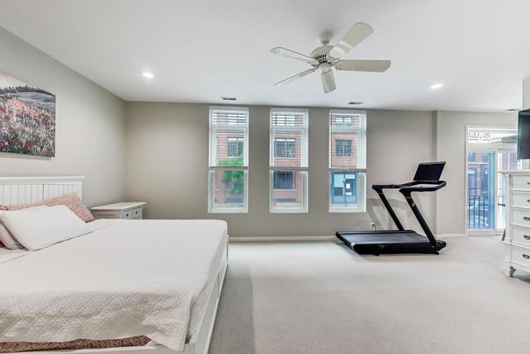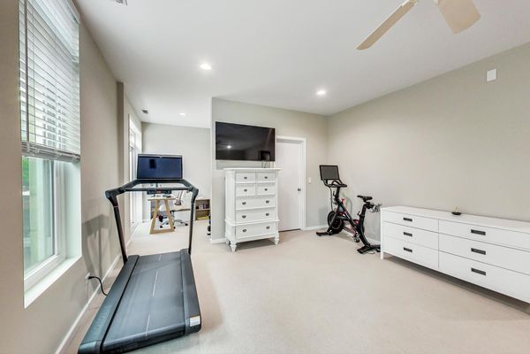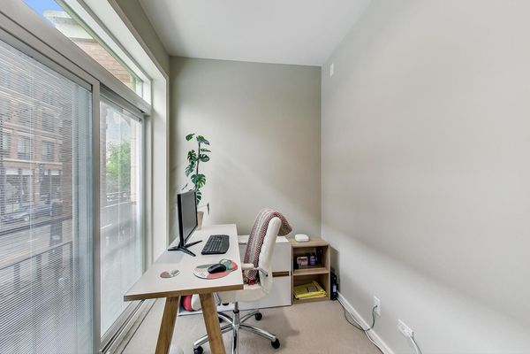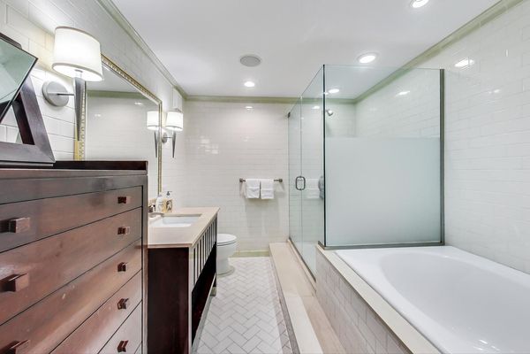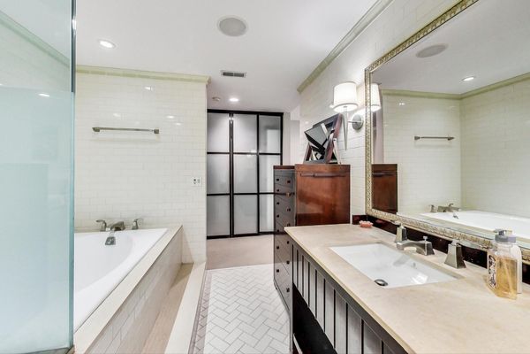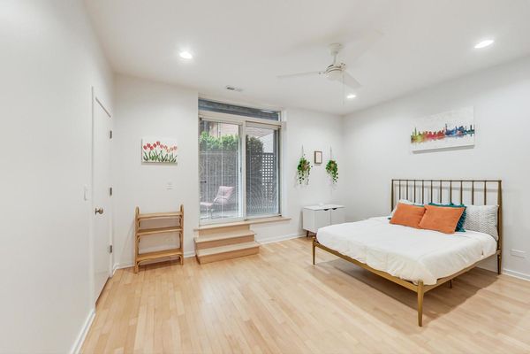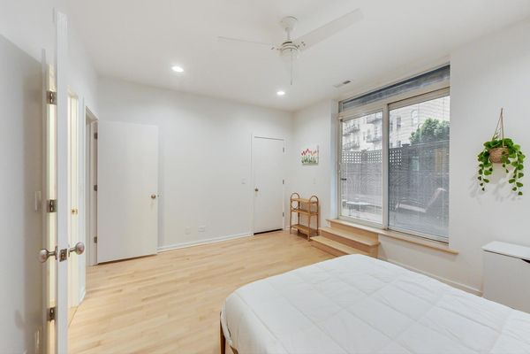501 N Kingsbury Street Unit E
Chicago, IL
60654
About this home
Featuring an expansive and unique layout, this approximately 2, 700 square foot home is all located on one level in the best location of River North! As you step off of Kingsbury into the private entrance for just three units, you'll walk into this 3 bedroom, 2.5 bathroom home through an updated foyer and immediately welcomed by the 40 foot wide living area with a curved wall focal point, adding to the intrigue of the space. There is an abundance of sunlight streaming through the home from the ten, northwest facing, high efficiency, insulated windows; and with quality construction, this home is quiet and secure while being in the middle of all the action in Chicago. The oversized kitchen features granite countertops and stainless steel appliances, large 10 ft. island, and plenty of cabinet storage. The enormous primary suite boasts two walk-in closets, large en suite bathroom with separate shower and tub, Juliet balcony, and attached office space, perfect for a work from home area. The second bedroom, also with an en suite bath, has a new closet system and is connected to the private outdoor patio space with gas hookup that leads to the fully enclosed courtyard that's part of the Sexton association. The huge third bedroom/flex space has been completely remodeled with new hardwood floors, entry and closet doors, ceiling fan and fresh paint. Other updates throughout the home include heated wood floors, all new LED ceiling lighting, brand new blinds on windows, new foyer closet system, brand new alarm system covering all doors and windows including breaking glass, new painting, and colorful wallpaper and trim in half bath. Additionally, you have access to a rooftop deck space only available to the three condo units in this tier! Being part of The Sexton association, you have access to all their amenities: exercise room, dry cleaning and receiving room, bike storage, and 24 hour door staff. And one of the best perks of this home are the TWO oversized, side-by-side indoor garage parking spaces included, right below the home! With direct, quick access to I-90/94 and several L lines, you can get from home to anywhere in Chicagoland in the blink of an eye. This is an incredible opportunity to own a secluded, open concept home on one level with everything you could possibly want within a short walking distance: across the street from the East Bank Club, Riverwalk, restaurants and entertainment including Hampton Social, Gilt Bar, Bavette's and so much more. Plus the assessments are much lower compared to other three beds in the area! This home really has it all and with a location that can't be beat, you'll want to make your appointment to tour today!
