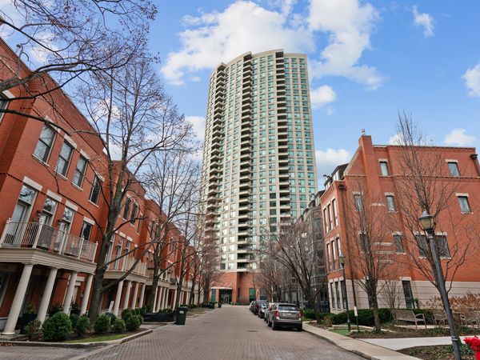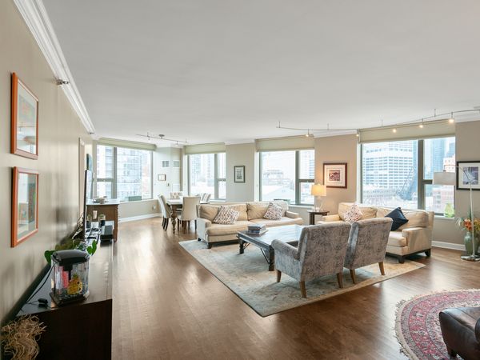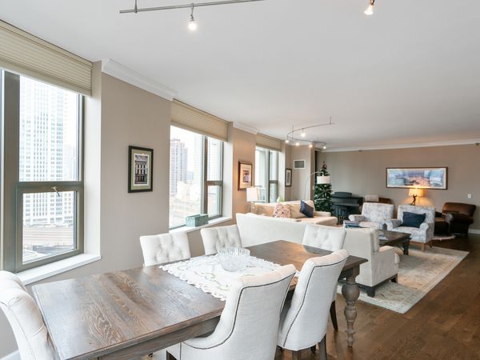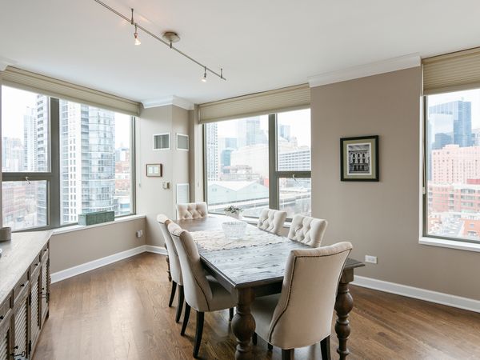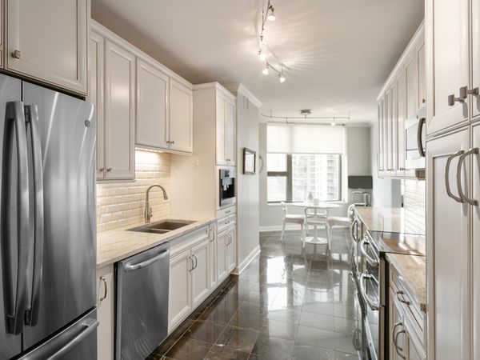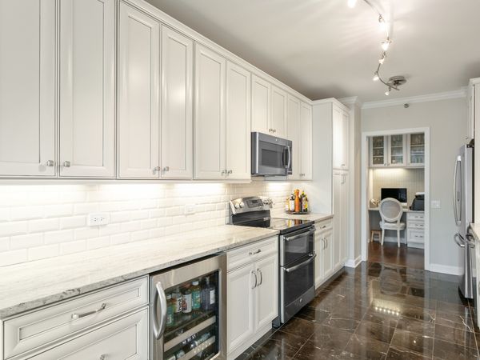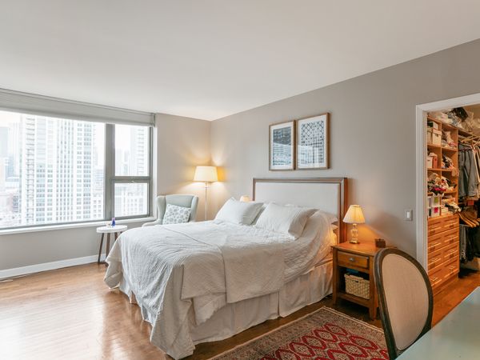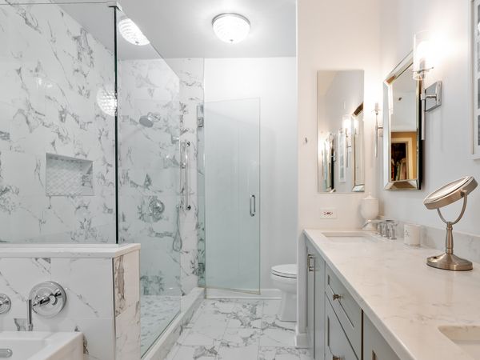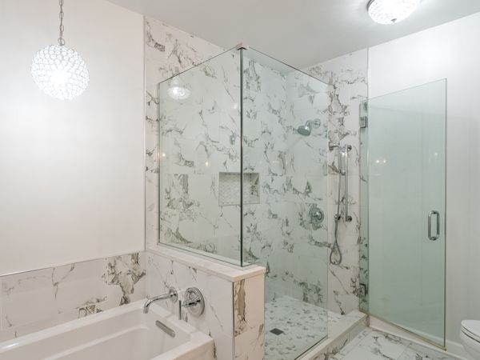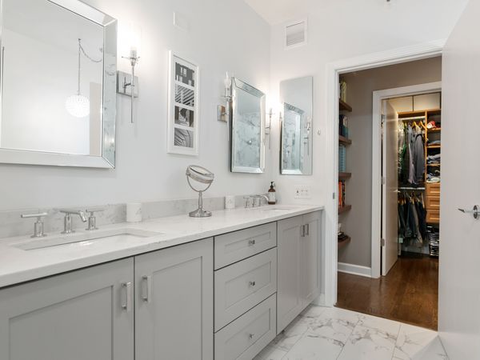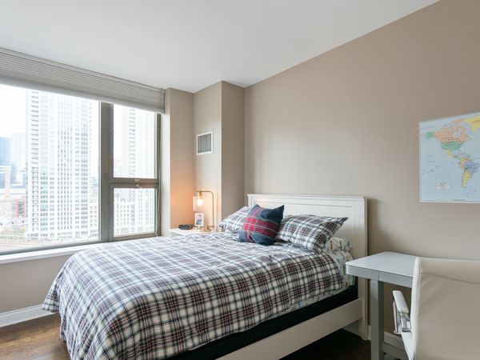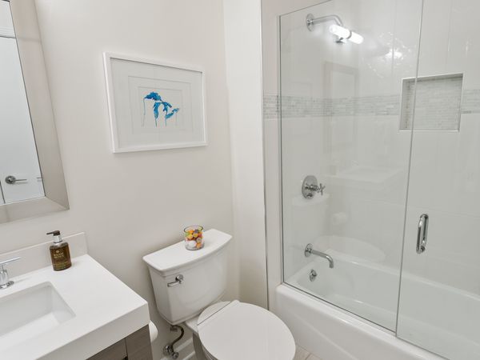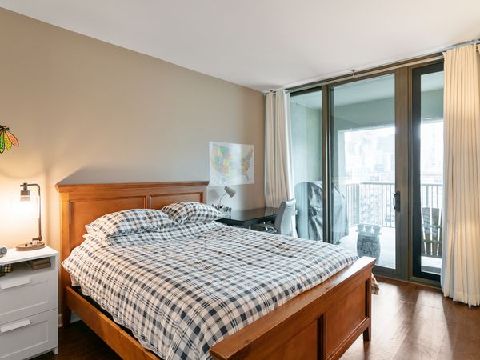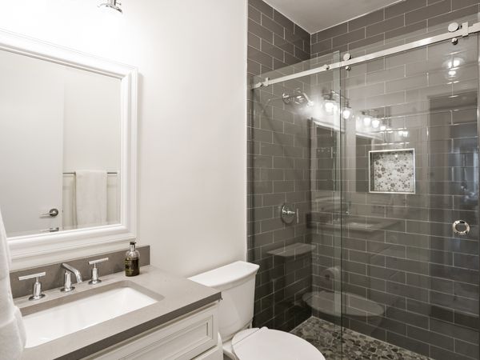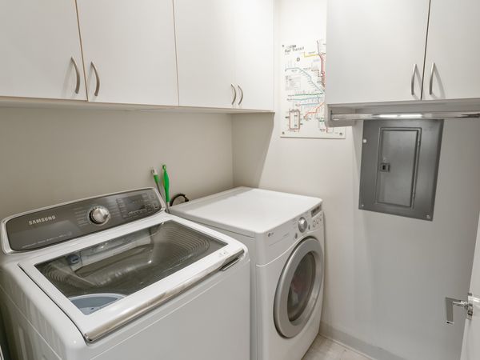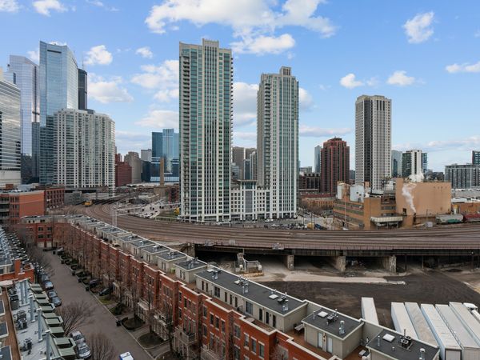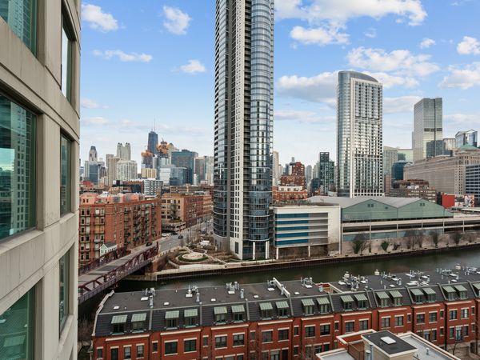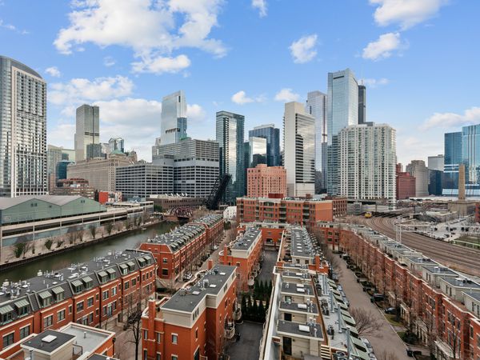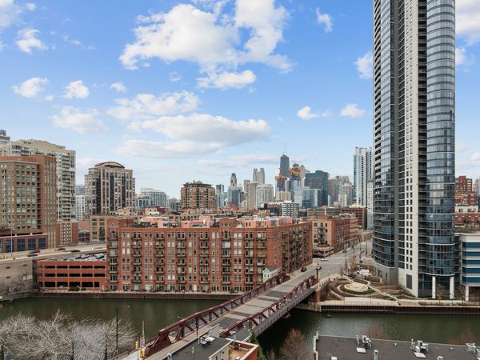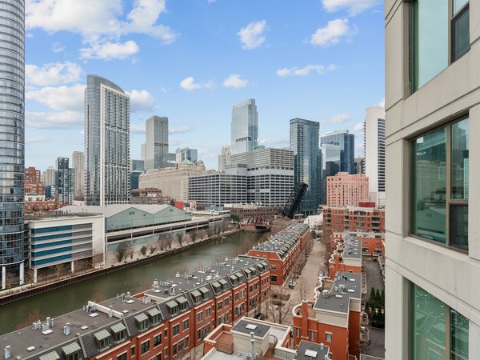501 N Clinton Street Unit 1103
Chicago, IL
60654
About this home
Discover urban living at its finest in this remarkable southeast corner unit at Kinzie Park Tower. From every room, be mesmerized by breathtaking city and river views, creating an unparalleled living experience. This residence offers unmatched practicality in the heart of the city. Step inside to find a generously sized kitchen, complete with a cozy breakfast nook. Impeccably maintained, this unit showcases high-quality finishes, including gleaming hardwood floors that flow seamlessly throughout. Take advantage of two outdoor spaces against the backdrop of the city skyline. Nestled within a private, gated community along the tranquil riverfront, Kinzie Park Tower offers an array of amenities for residents to enjoy. From the convenience of its prime location just steps from the bustling Loop to the exclusive offerings of the renowned East Bank Club, this home embodies luxury living at its finest. Don't miss the opportunity to make this truly exceptional residence your own, where every detail has been thoughtfully curated for the discerning urban dweller. Three coveted parking spots available for additional.
