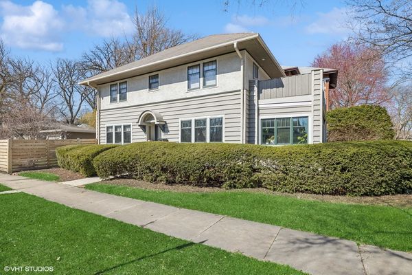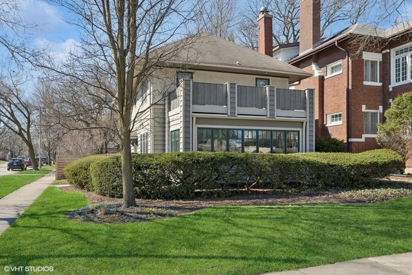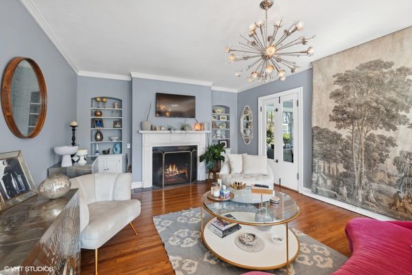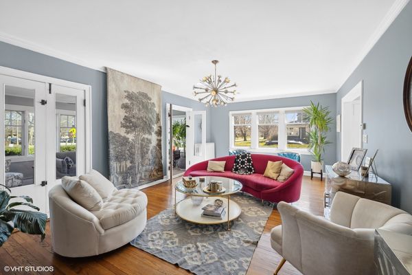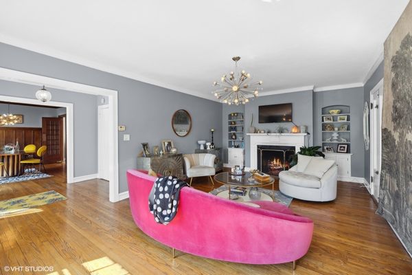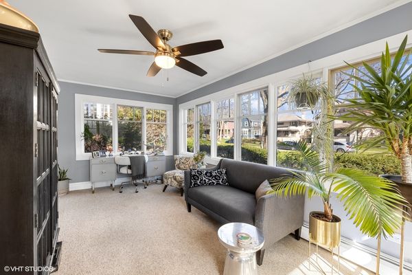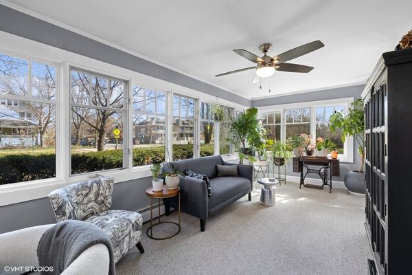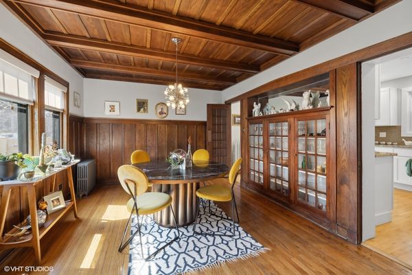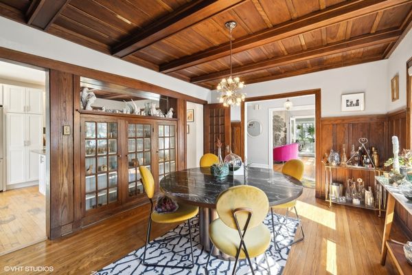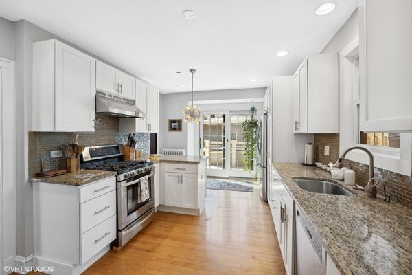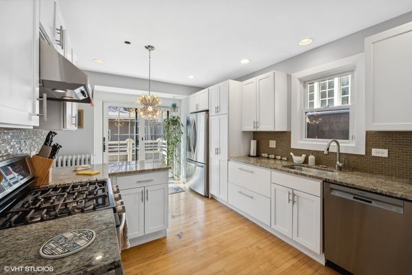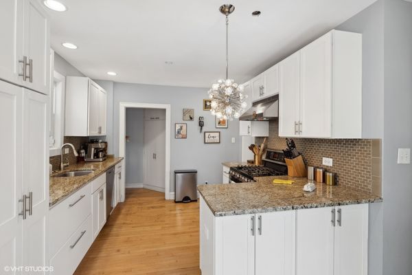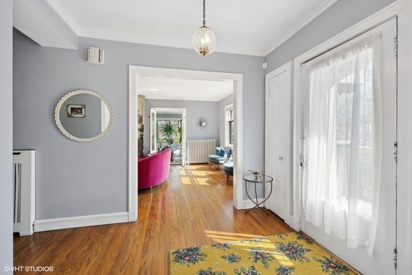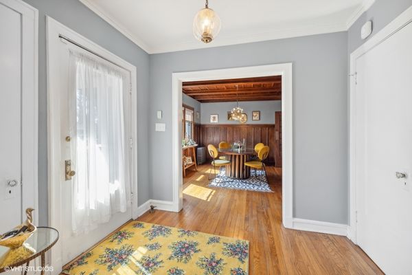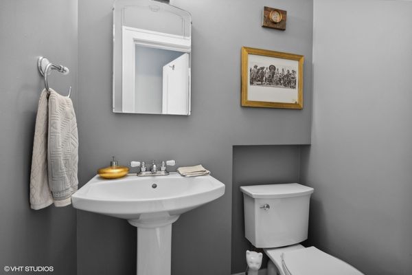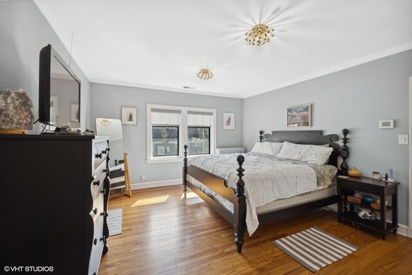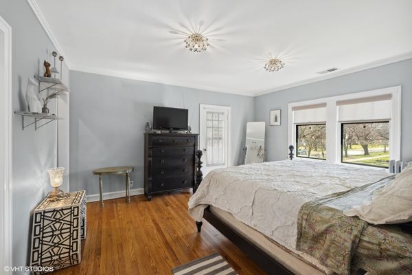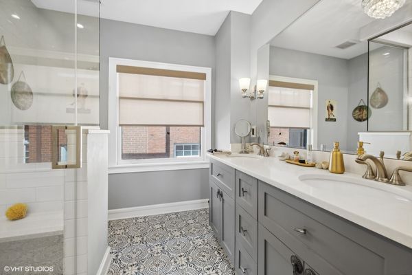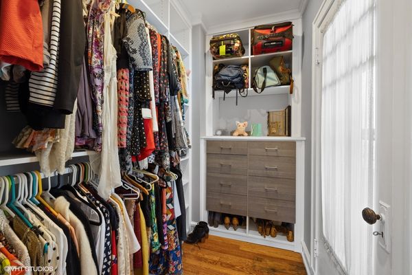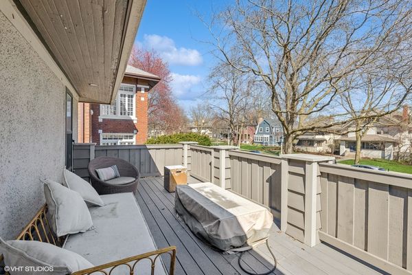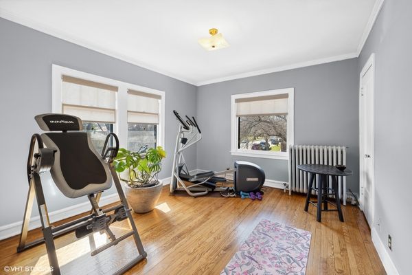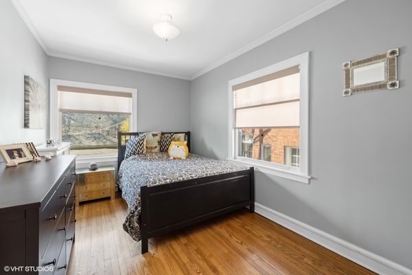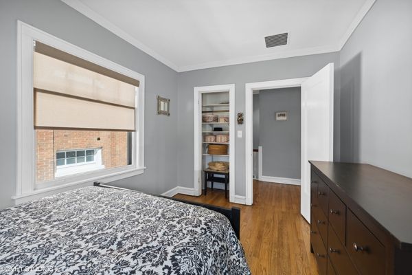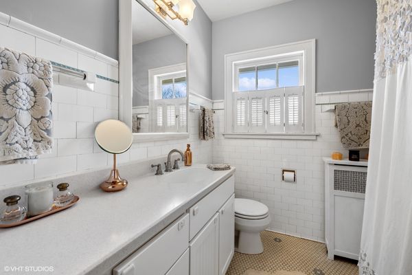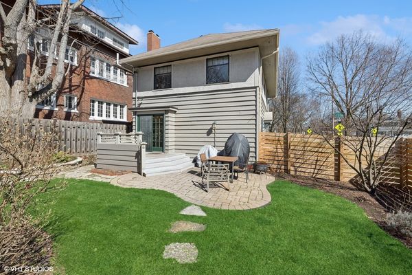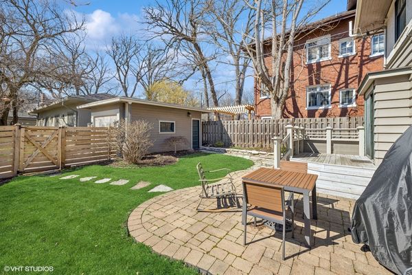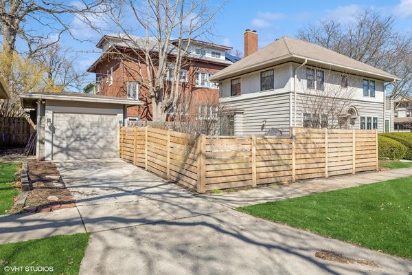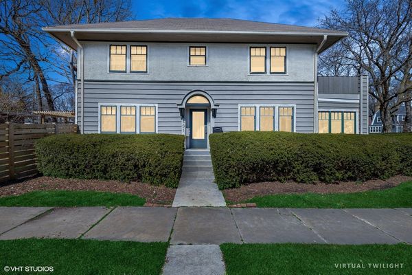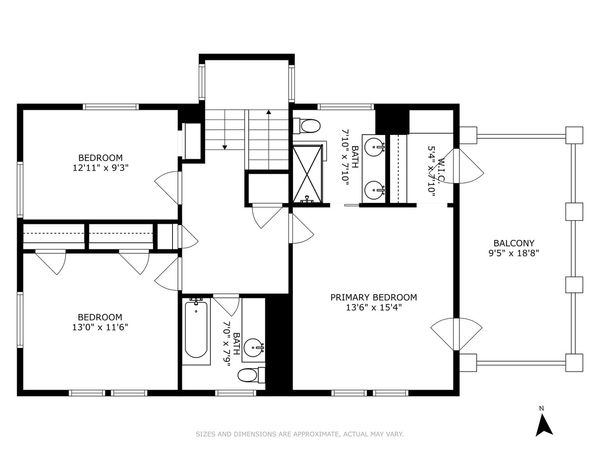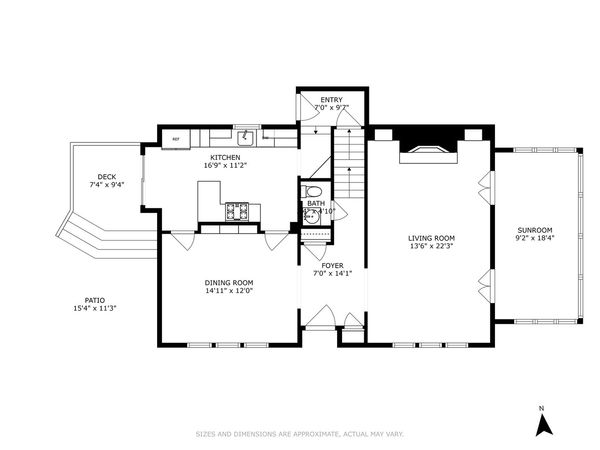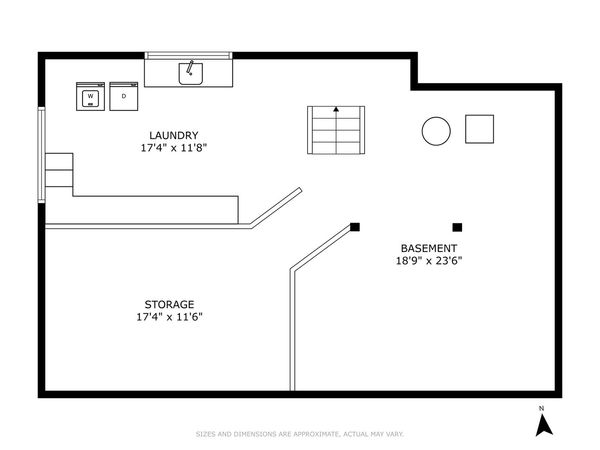501 Fair Oaks Avenue
Oak Park, IL
60302
About this home
This amazing center-entrance Prairie influenced home is a timeless classic in beautiful Central Oak Park! Close to great schools, fabulous dining, Farmer's Market, shops, parks and so much more! Bright sun-filled rooms, beautiful oak floors, and architectural details grace this space. The grand entry foyer greets you and easily flows into the large living room with stately wood burning fireplace. Open the tall solid doors to the heated front sunroom and enjoy sweeping views of your lush neighborhood! The exquisite, paneled dining room is ready for your favorite holiday entertaining. The large kitchen can handle your finest cuisine with white maple cabinetry, granite countertops and custom lighting. Do not miss the sliding door to the back deck and paver patio yard as well as the side-entrance in&out mud room! All three bedrooms are located on the second level including a luxurious Primary Suite with newer primary bath with steam shower, a walk-in closet and access to the private exterior balcony. The semi-finished basement has loads of storage or play area as well as the home's laundry room. New back yard fence for privacy. One car garage plus one car parking space. This is a fantastic home in a fantastic location! A must see!
