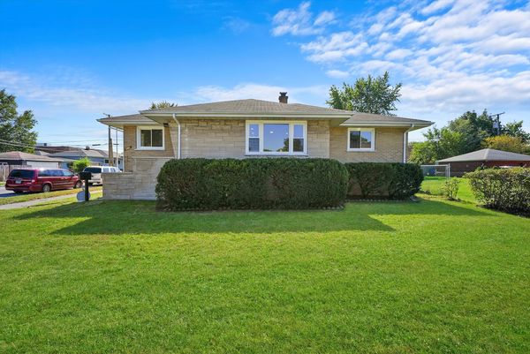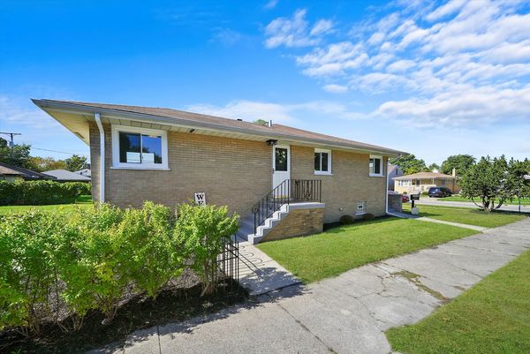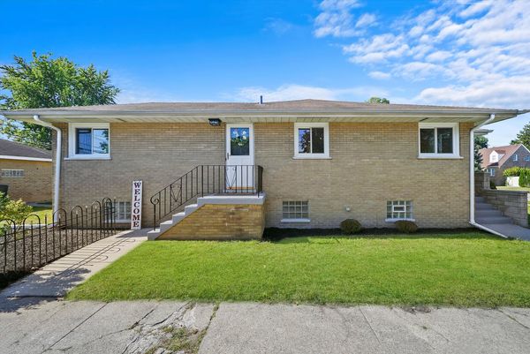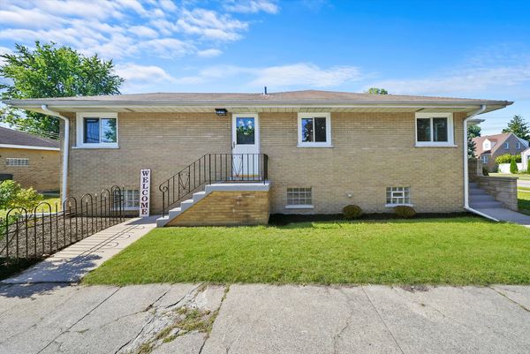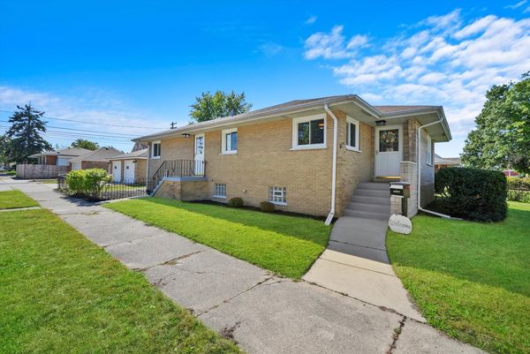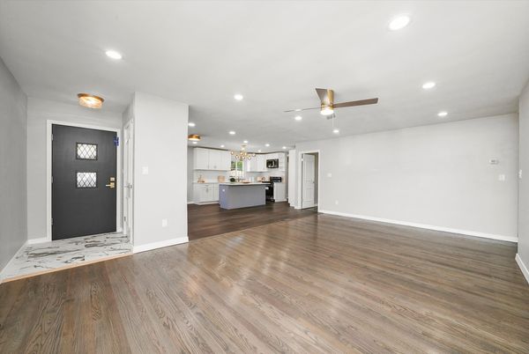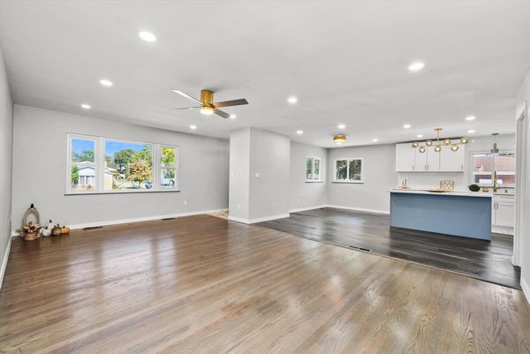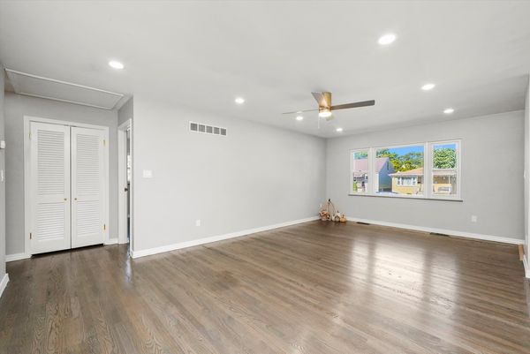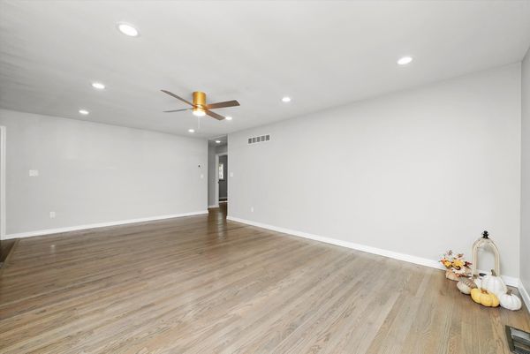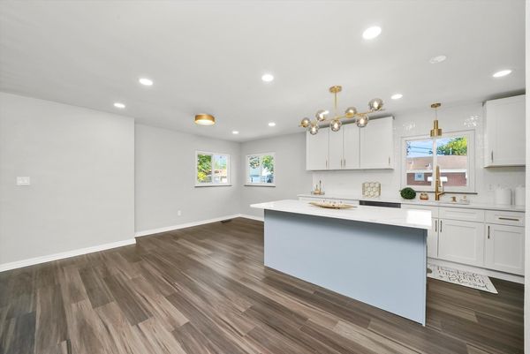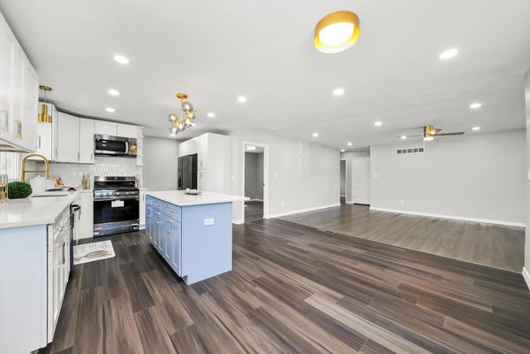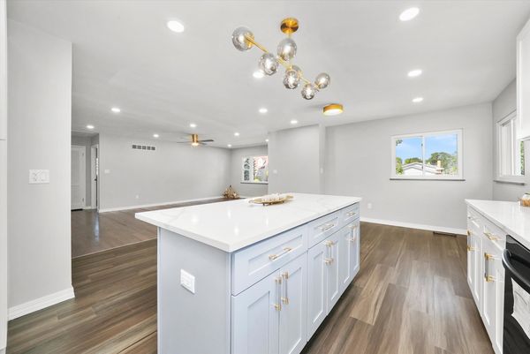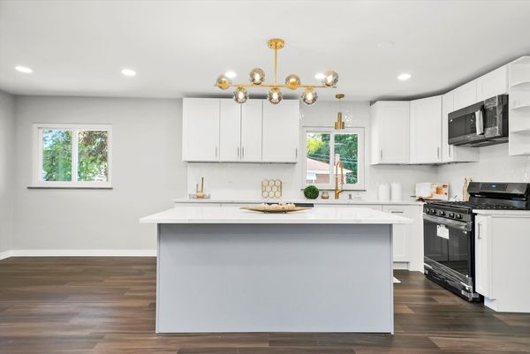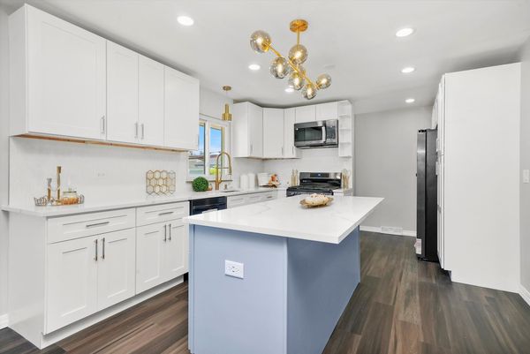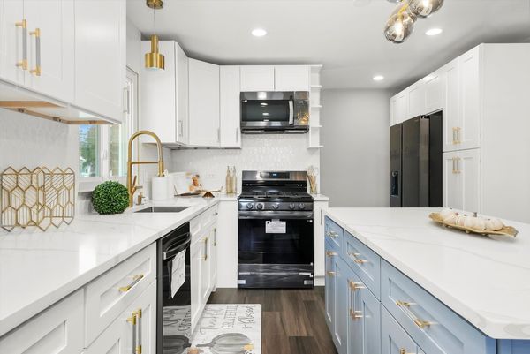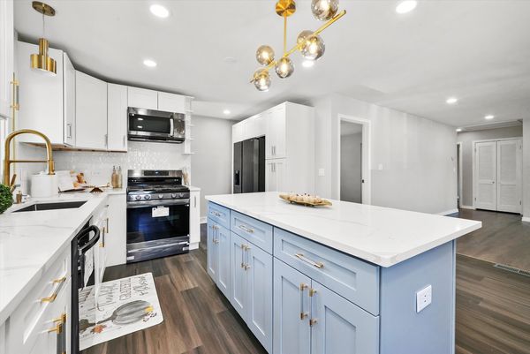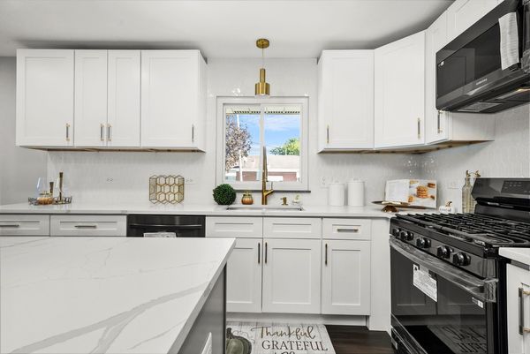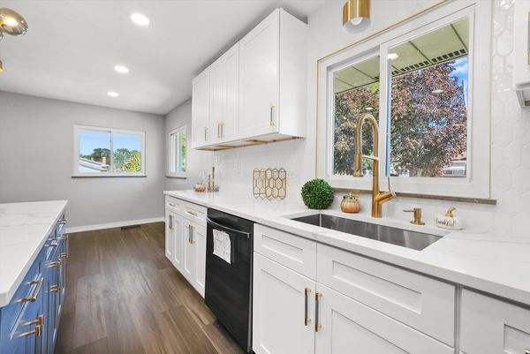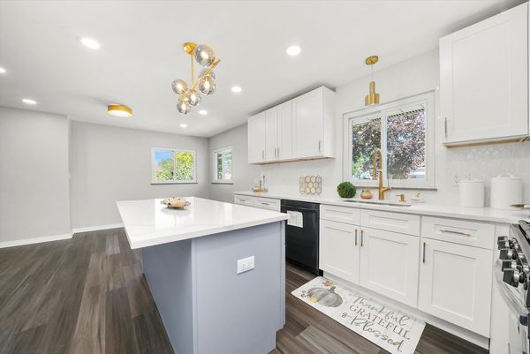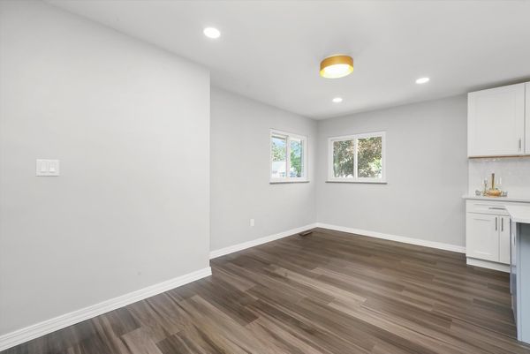501 156th Street
Calumet City, IL
60409
About this home
Looking to call a stunning newly rehabbed home, where no detail goes unnoticed, yours? Look no further, and welcome to this gorgeous new single family residence in the beautiful and peaceful Calumet City. This freshly rehabbed property (2024) has been remodeled to provide a fresh and vibrant living experience. This 4 Bedroom/ 2 Bath home features an incredible walk-in, in which you immediately step into an immense open living room that seamlessly flows into a completely remodeled open concept kitchen with all brand new stainless steel appliances, quartz countertops, all new backsplash, and ample pantry space with countless 36" soft close cabinets, a separate expansive spice rack, and a 4 seat island complimented with a usb charging outlet! This home comes completely fresh with new windows, new plumbing, new a/c unit, new electrical, new gorgeous lighting fixtures, updated ventilation systems, and recent HVAC & roof certification! Both bathrooms are brand new, built with an elegant and modern design that is sure to impress any guest. The master bath also comes complete with a sleek double sink helping to add to the overall lavish vibe found throughout the home. All new and refurbished hardwood flooring can be found throughout the entirety of the main floor with matching vinyl flooring for the kitchen. Unique to the original model of the home are the beautiful marble windowsills found throughout the entirety of the home! Looking to entertain family and/or friends for any occasion? There is ample parking available around this large corner lot, and a private driveway that leads to a 2 car garage. The yard has also been partially fenced to provide a more private, but welcoming feeling, perfect for those large family parties, or summer cookouts. The large open basement has also been refurbished to match the vibrant feel of the home while also leading to an additional bonus room! Don't miss out on this fantastic opportunity to own your dream home in a beautiful community! Envision the possibilities and schedule your showing today to make this property your own tomorrow!
