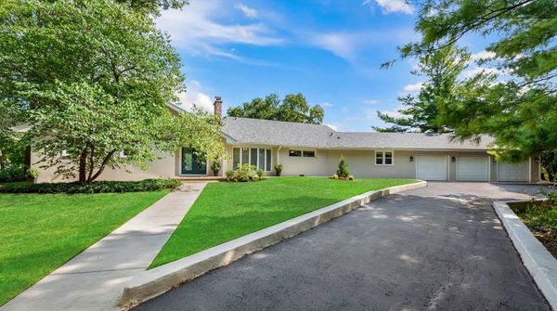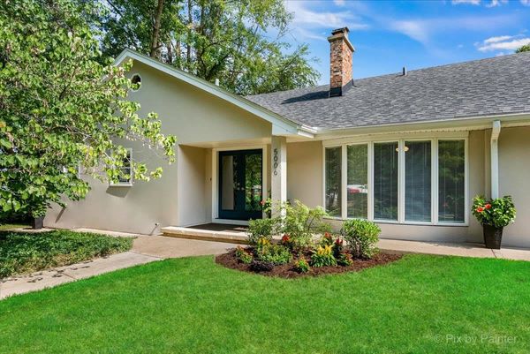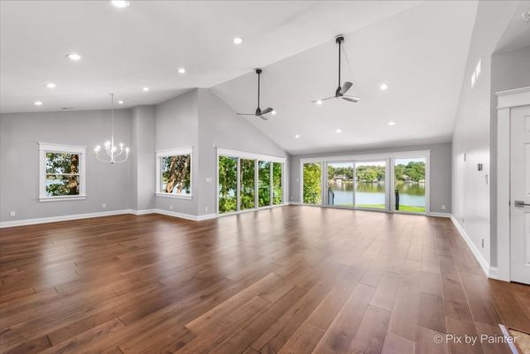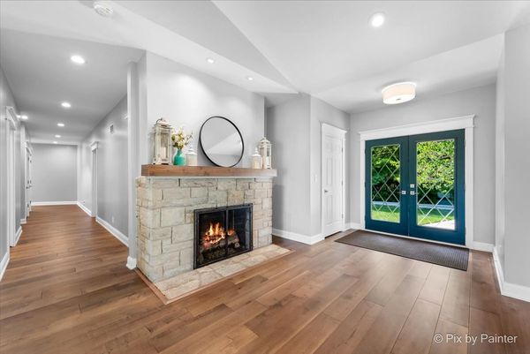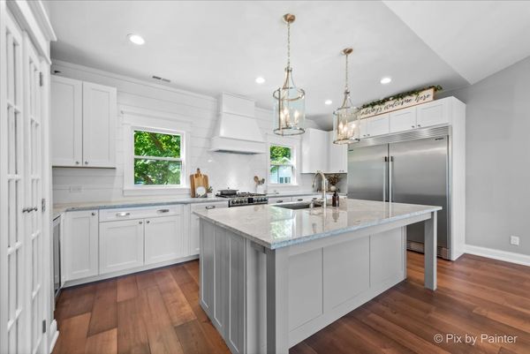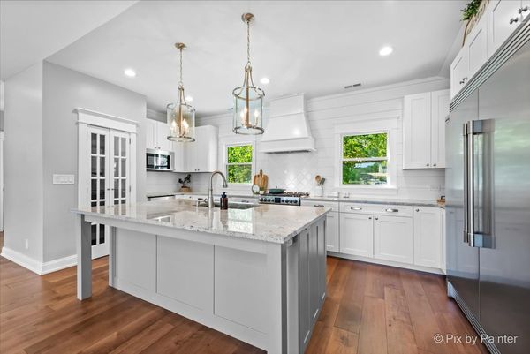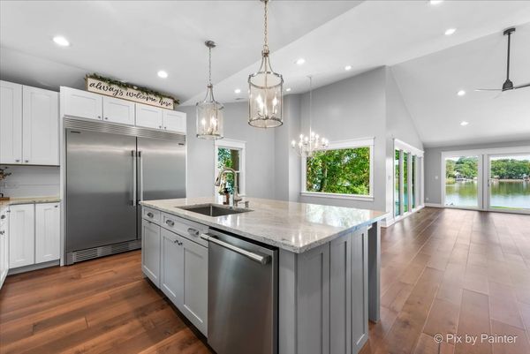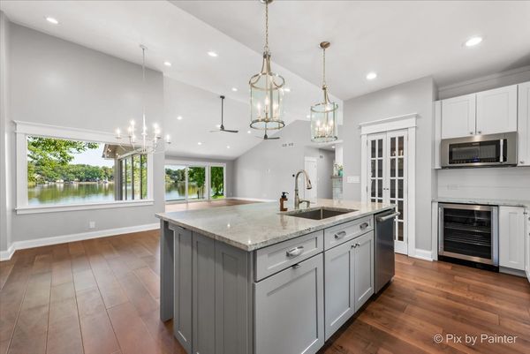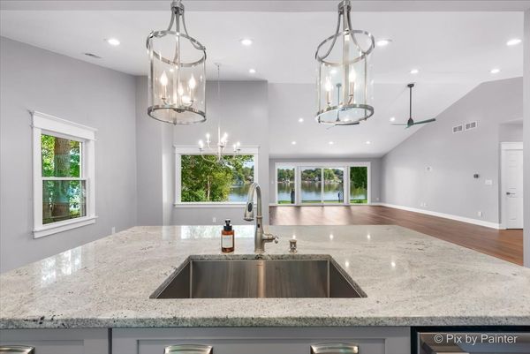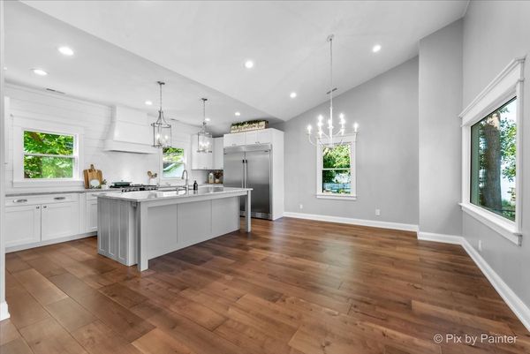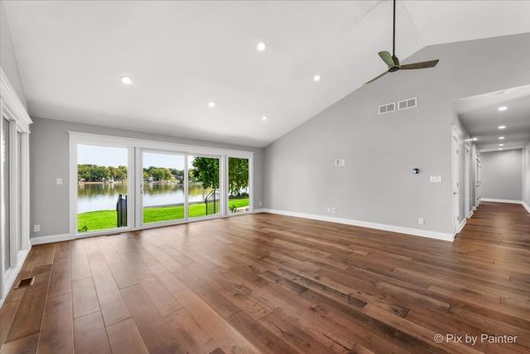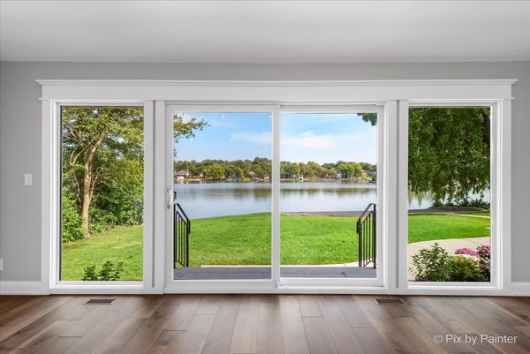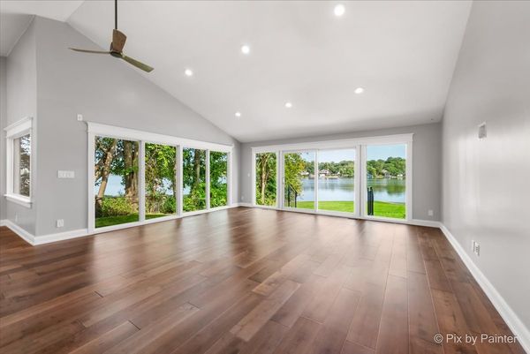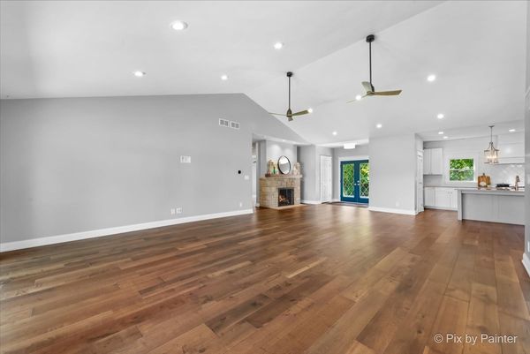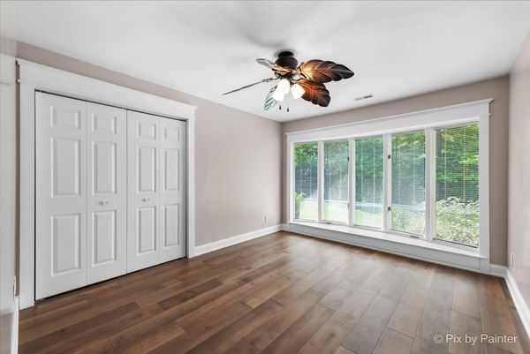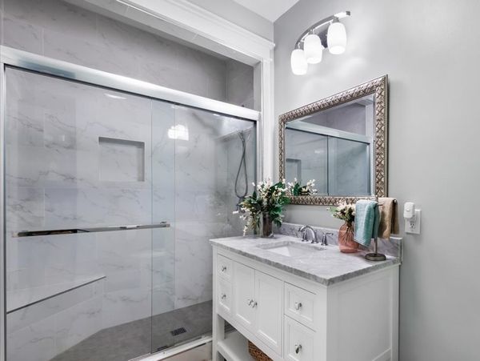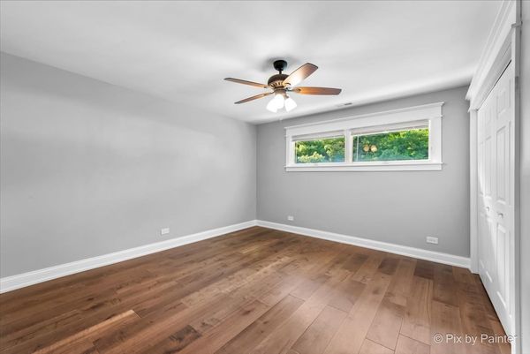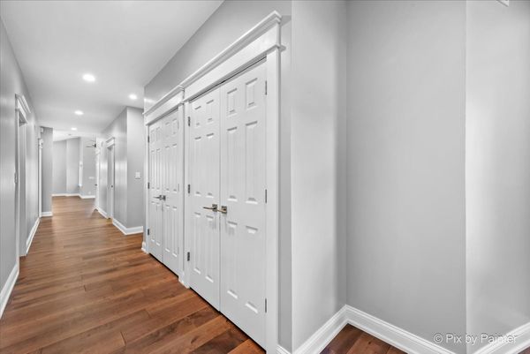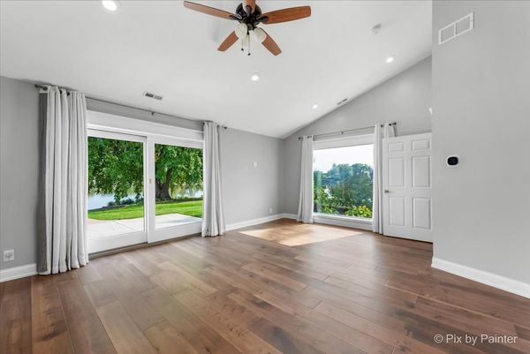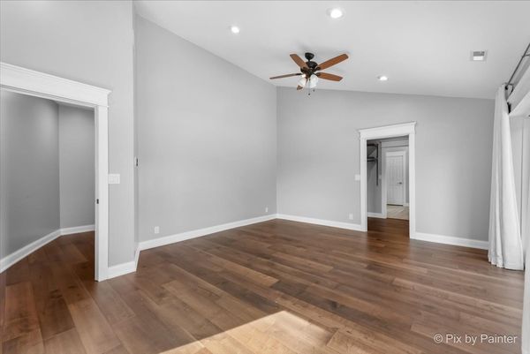5006 W Lake Shore Drive
Wonder Lake, IL
60097
About this home
Experience sophistication and serenity in this exquisitely remodeled 4 bedroom, 3 bathroom home, nestled in a peaceful cul-de-sac. This expansive rare ranch, set on a double lot with 267 feet of panoramic lake frontage, offers a view that is quite breathtaking. Upon entering, you'll be greeted by vaulted ceilings and an open layout designed to highlight the stunning lake vistas. The bright and airy kitchen features elegant white shaker cabinets, a large center island with granite countertops, a 60-inch professional side-by-side refrigerator and freezer, modern appliances, and a walk-in pantry with plenty of storage-everything you could desire in a dream kitchen. The space seamlessly flows into the dining and living room, creating a harmonious living environment. The living area includes a wood-burning fireplace with a gas start, ideal for those cozy winter nights. The primary bedroom boasts a large walk-in closet, a spacious en suite bathroom, and direct access to a brand new concrete patio. With two patios, this home is made for entertaining family and friends. The second brick-paver patio, situated right along the lake, is perfect for fishing/boating or simply savoring tranquil sunrises with your morning coffee. Additional highlights include an oversized 3 car garage, POE security wires ran throughout the exterior, a centralized networking box, office/optional 5th bedroom, ample storage spaces, and triple zoned HVAC for added comfort and efficiency. Delight in captivating ski shows and spectacular views of Fourth of July fireworks in the summer, and enjoy ice fishing, snowmobiling, and ice skating from the comfort of your backyard during the winter months. While it's often said that some views are priceless, this once in a lifetime opportunity allows you to transform that dream into reality. Seize the chance to own a piece of paradise, where the exceptional location and close lake access offer an extraordinary living experience. Agent owned property.
