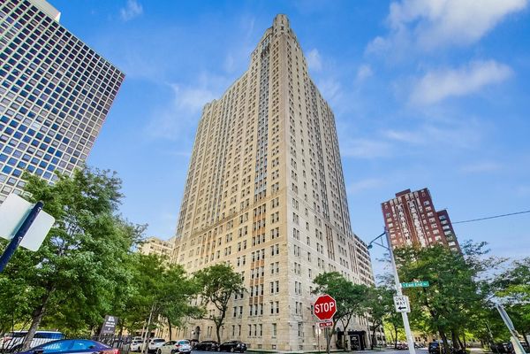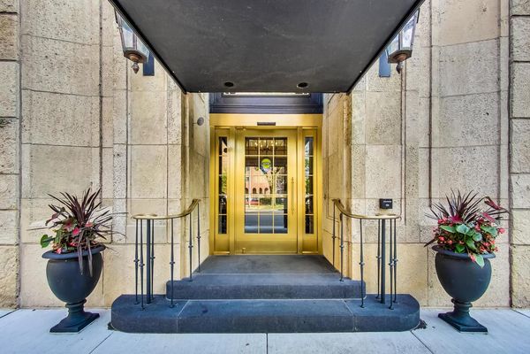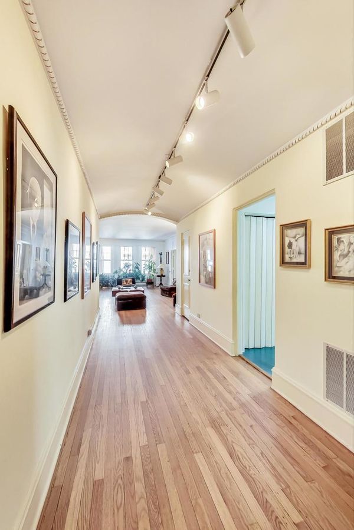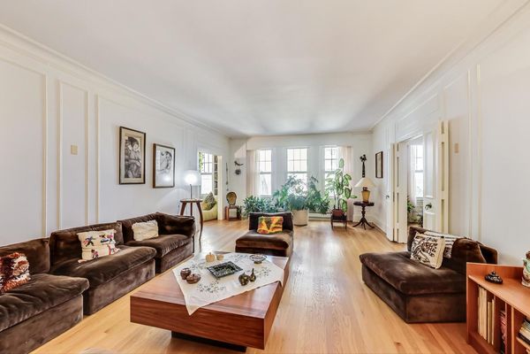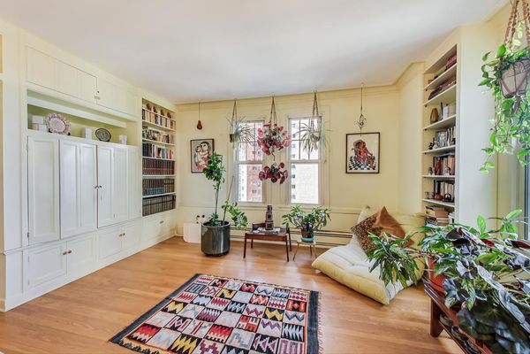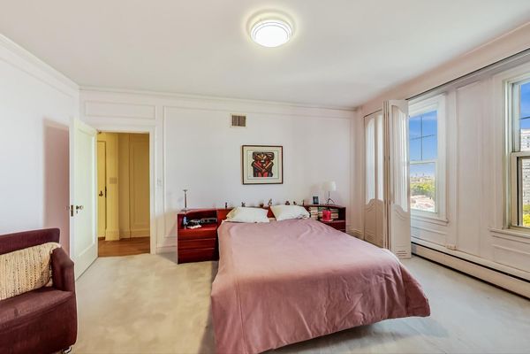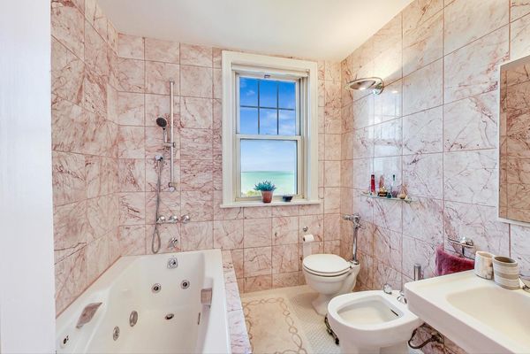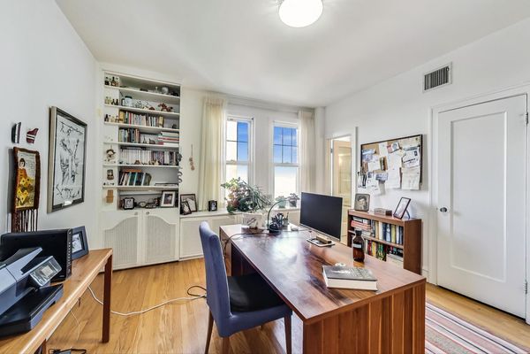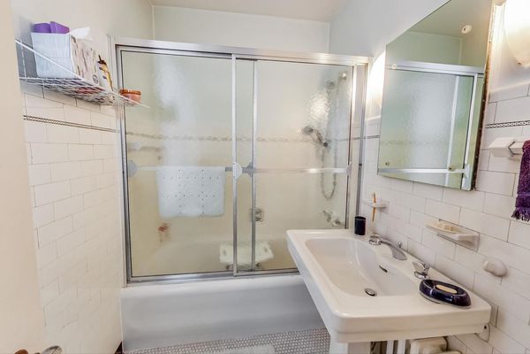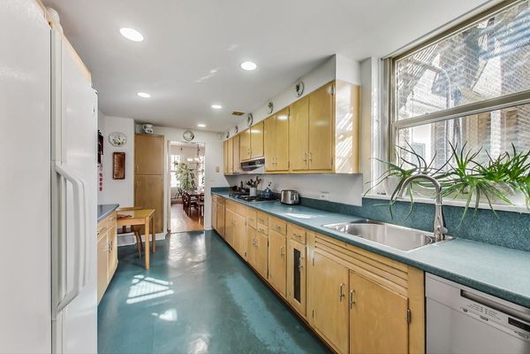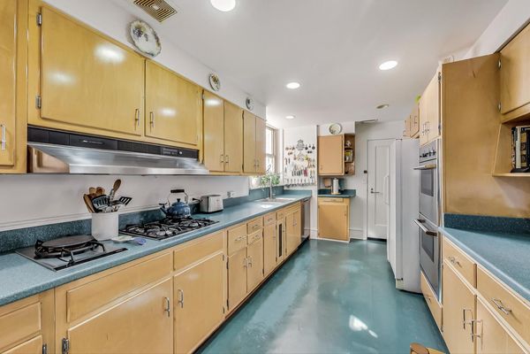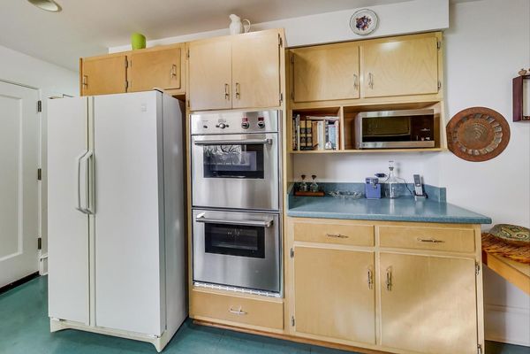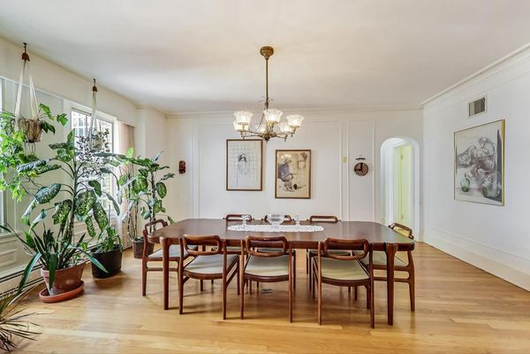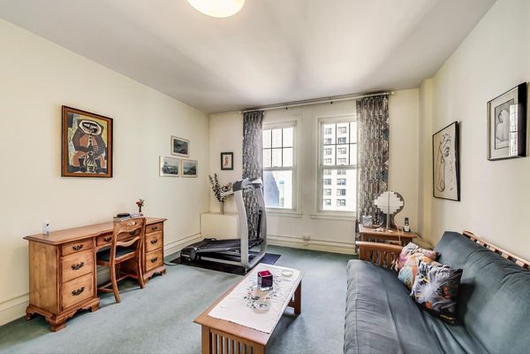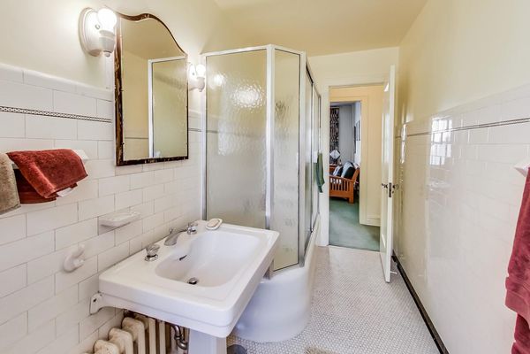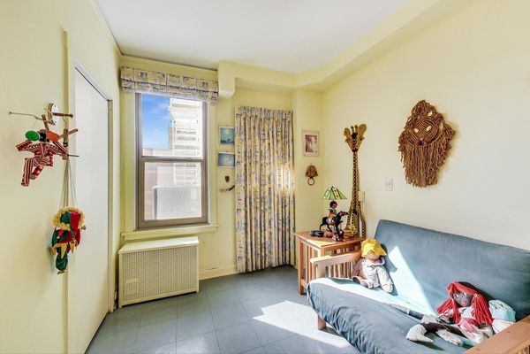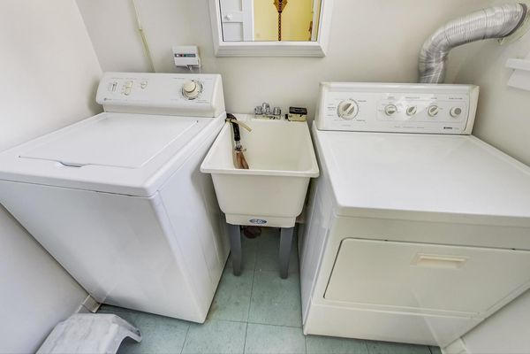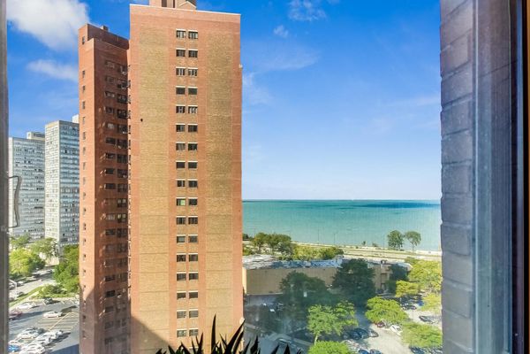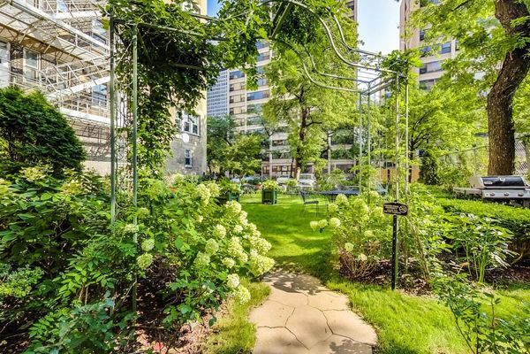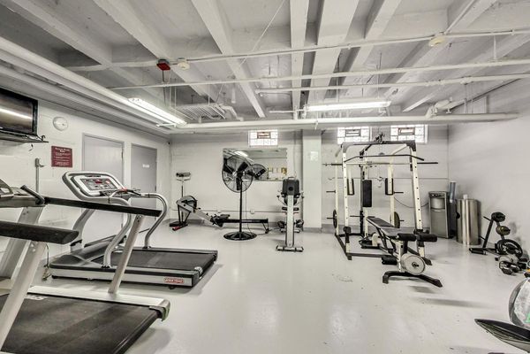5000 S East End Avenue Unit 11C
Chicago, IL
60615
About this home
Make 11C your dream 4-bedroom, 3-bath condo in Hyde Park with your design touches! This unit spans an impressive 2, 750 square feet, providing ample space for comfortable living and is situated in a prime location, offering wonderful skyline and lake views. This unit boasts generously sized ensuite bedrooms, with large windows allowing plenty of natural light to filter in, creating a bright and inviting atmosphere and an abundance of closet and storage space. The grand living room, family room/den and dining room offer a perfect balance of comfort and elegance, and ideal for entertaining. Building amenities include a work out room, laundry room, library and a wonderfully manicured yard as well as level 2 charging in the parking lot for residents with electric vehicles. Hyde Park is a vibrant and historic neighborhood, offering a mix of cultural attractions, restaurants, parks, close proximity to both the University of Chicago and easy access to public transportation, only a short 15 minute drive to downtown Chicago. The location provides a perfect balance between city living and peaceful retreats. Fully upgraded electric 100amp service and brand new electric panel.
