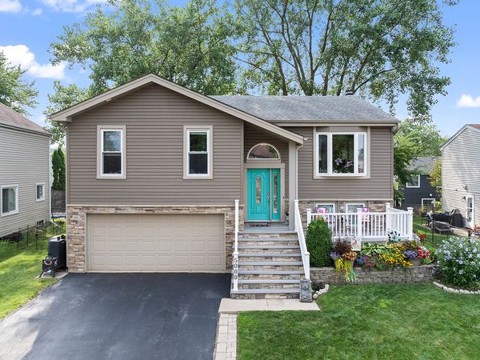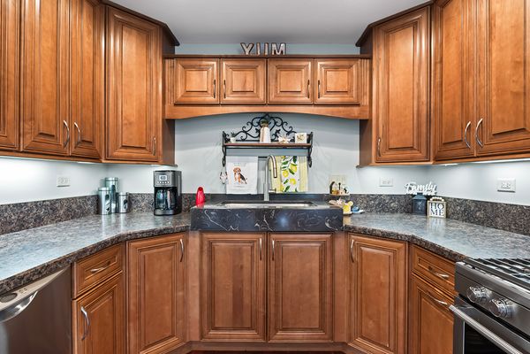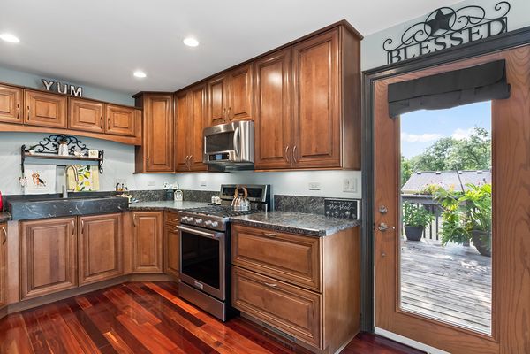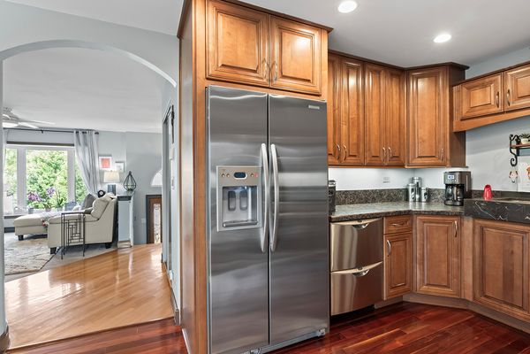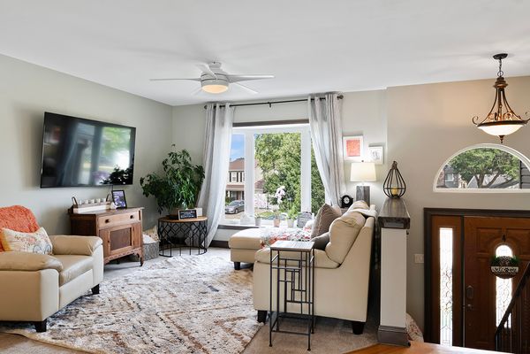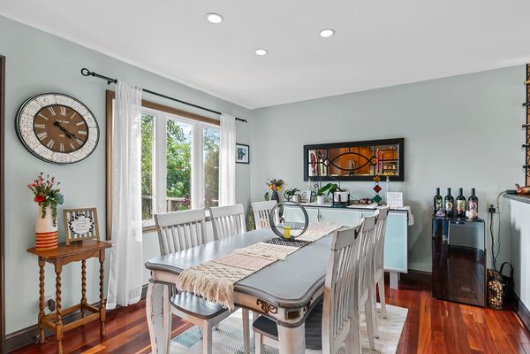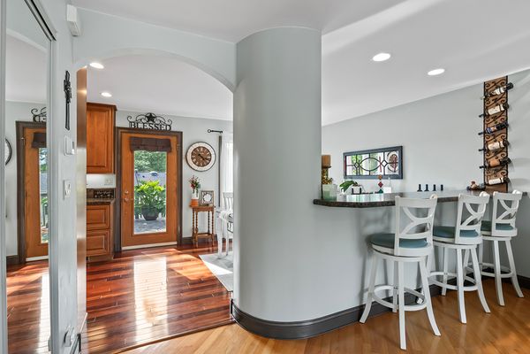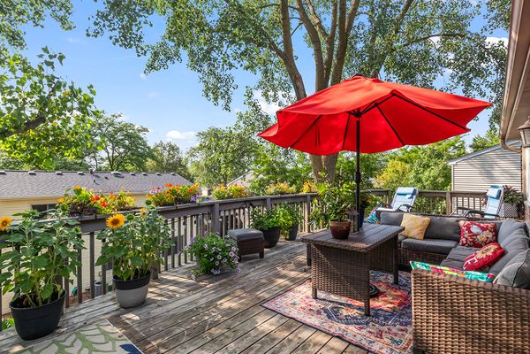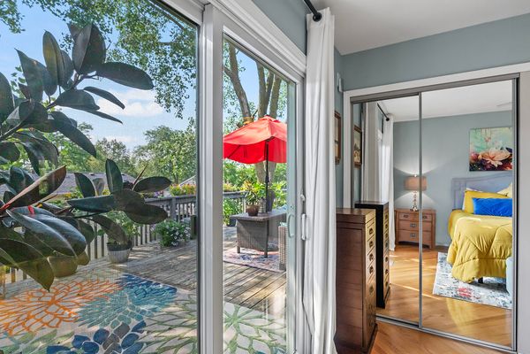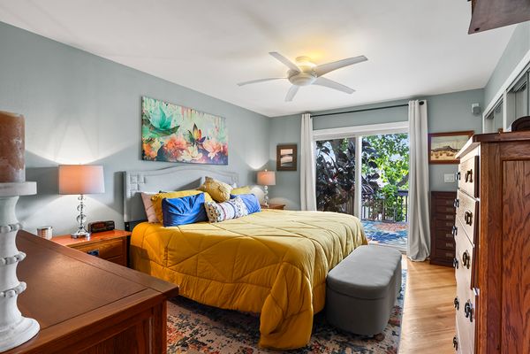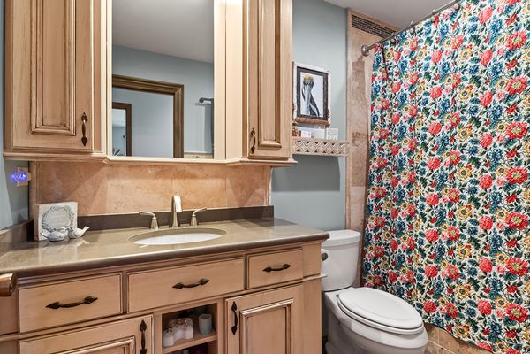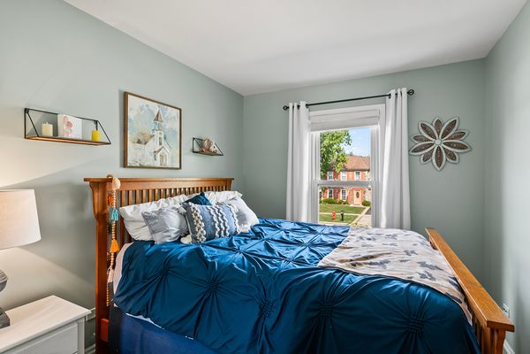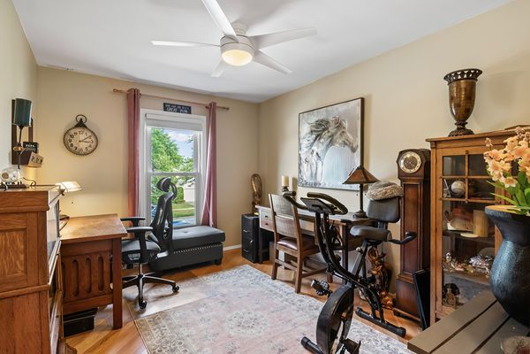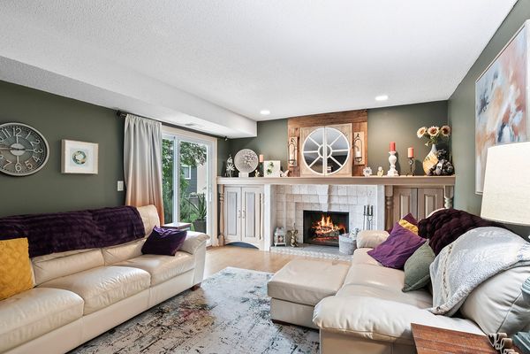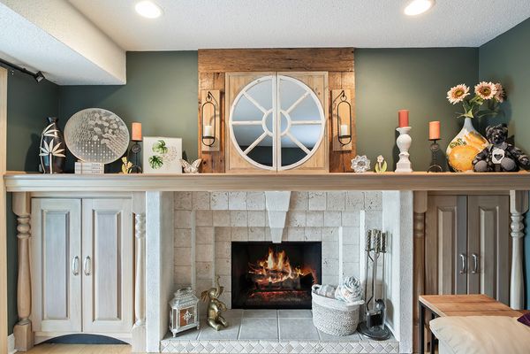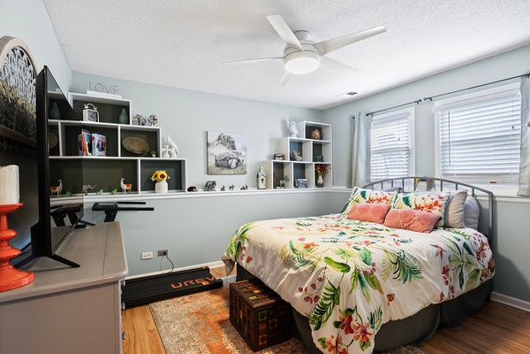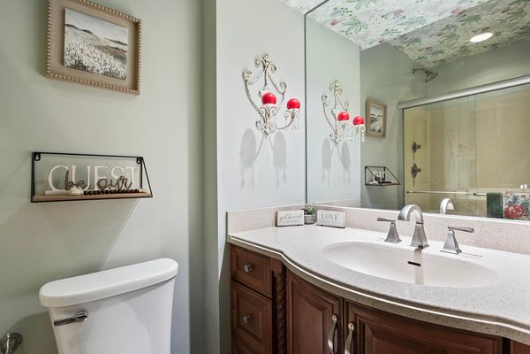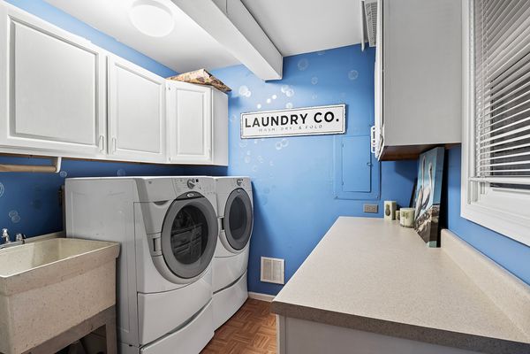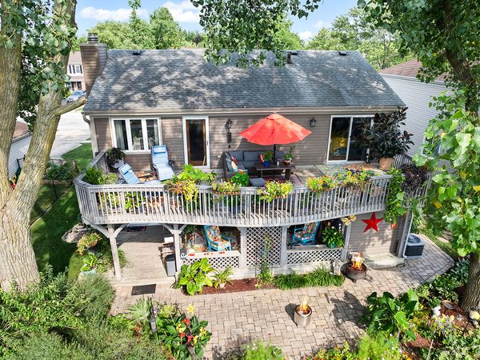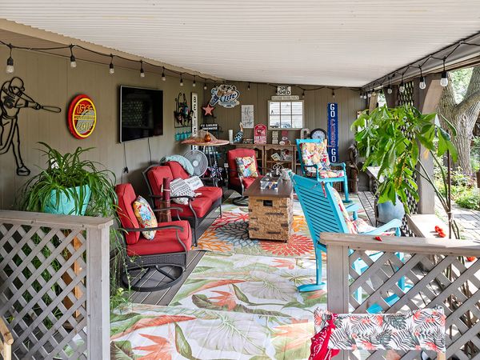5000 Chambers Drive
Hoffman Estates, IL
60010
About this home
Welcome to 5000 Chambers Drive in Hoffman Estates, a beautifully maintained raised ranch home that combines elegance and functionality. Offering 1, 900 square feet of living space, this home features 4 spacious bedrooms and 2 full bathrooms, making it perfect for family living. The main level showcases hardwood flooring throughout and includes a welcoming open family room. The modern kitchen is equipped with high-end stainless steel appliances and a pantry, with direct access to a large deck from both the kitchen and the primary bedroom, ideal for outdoor dining and relaxation. The finished lower level adds valuable additional living space, perfect for a family room, home office, or recreation area, and features a gorgeous fireplace and a walkout Anderson sliding door to the professionally landscaped backyard. This backyard oasis, comparable to the Botanical Gardens, is one of the most serene settings in the neighborhood and includes a covered patio area that remains usable even during rain. The exterior of the home features durable aluminum, vinyl siding, and brick, ensuring low maintenance and longevity. Additional features of this home include a Extra deep 2.5 car garage, new central air conditioning, newer high efficiency natural gas heating, and public sewer and water services. Located in a highly desirable neighborhood known for its inviting atmosphere, this home is part of the top-rated Marion Jordan Elementary, Walter R Sundling Junior High, and Wm Fremd High School districts, providing an excellent educational environment for your children. Don't miss the opportunity to make this gem your own. This home is in pristine, turn-key condition, showcasing exceptional craftsmanship and care, ready for you to move in and enjoy. Schedule a showing today and experience the best of Hoffman Estates living.
