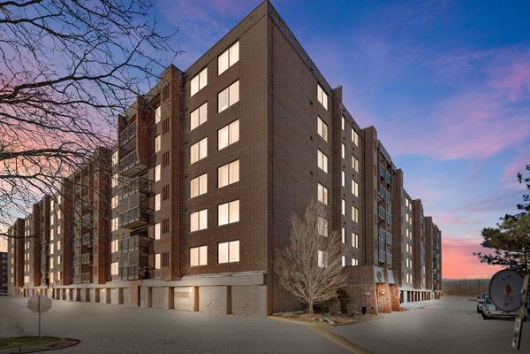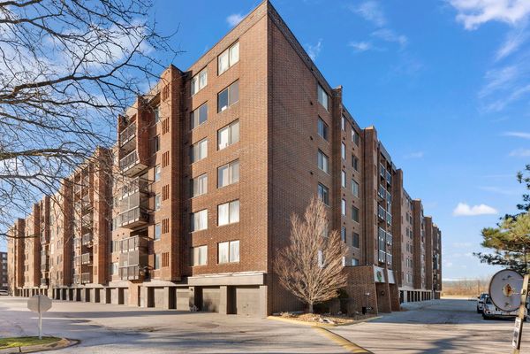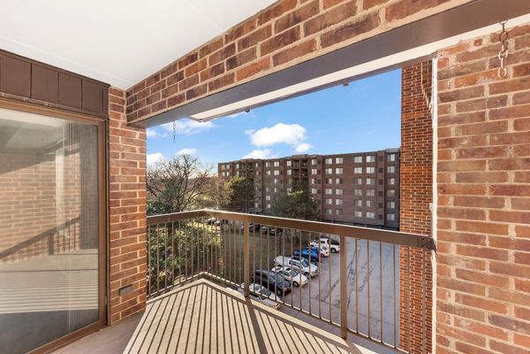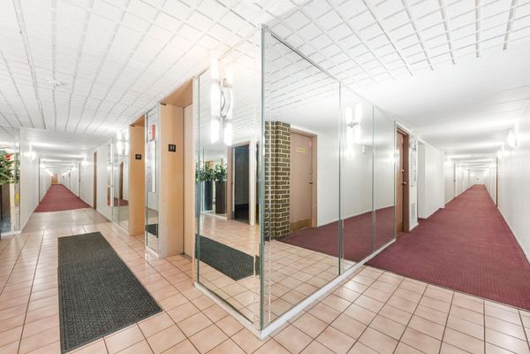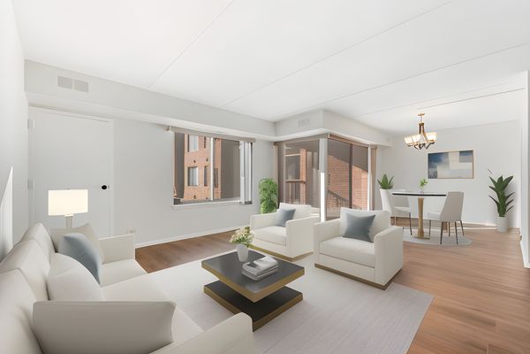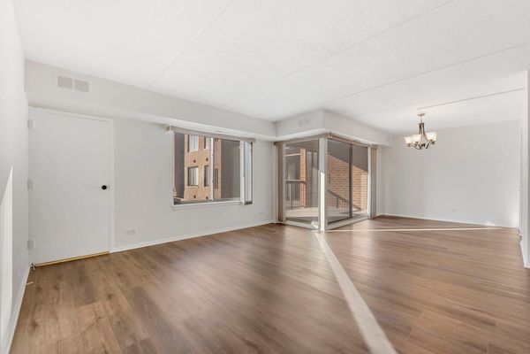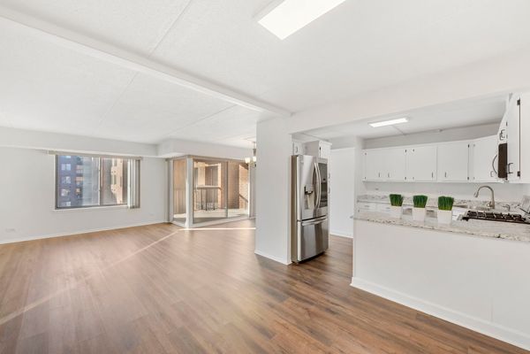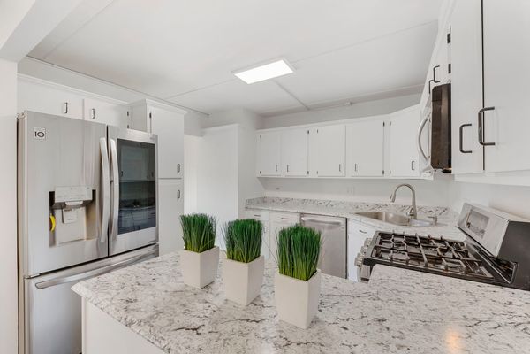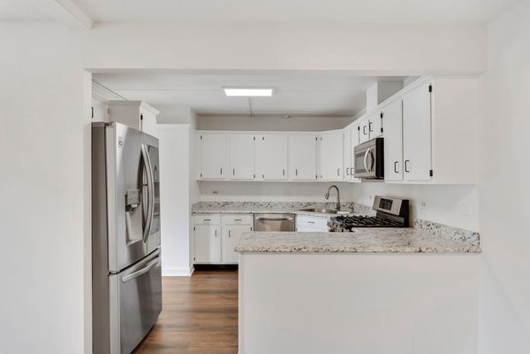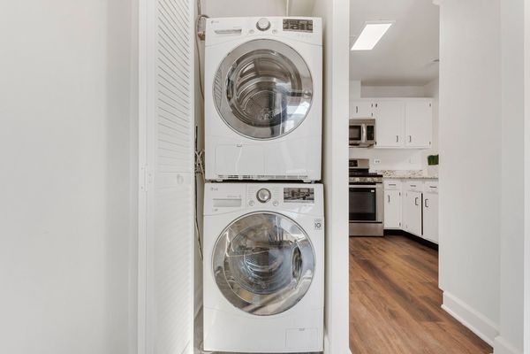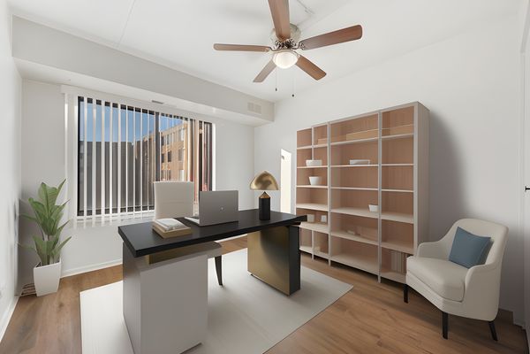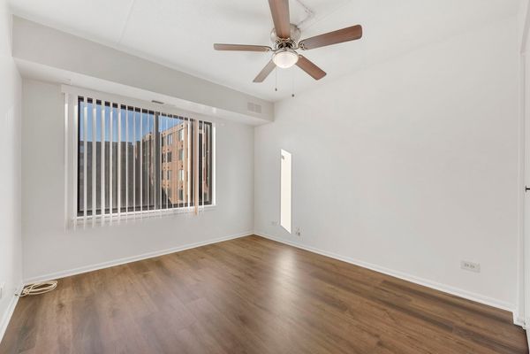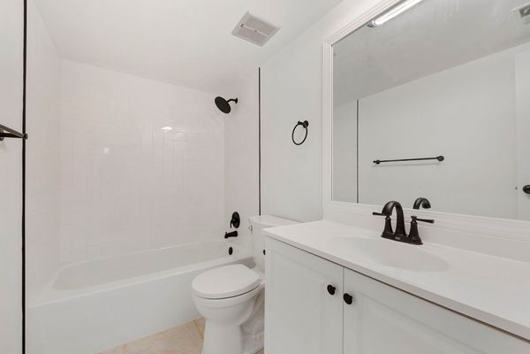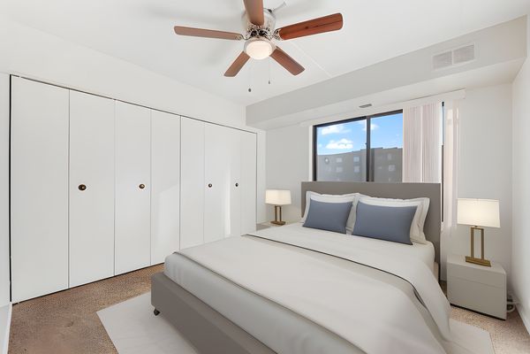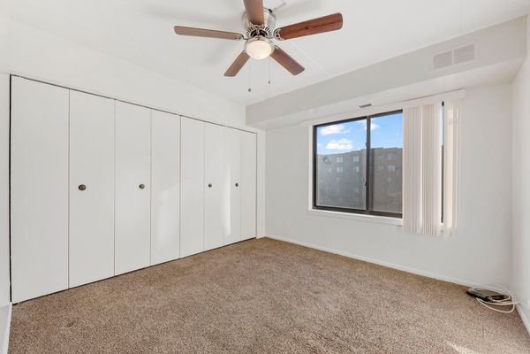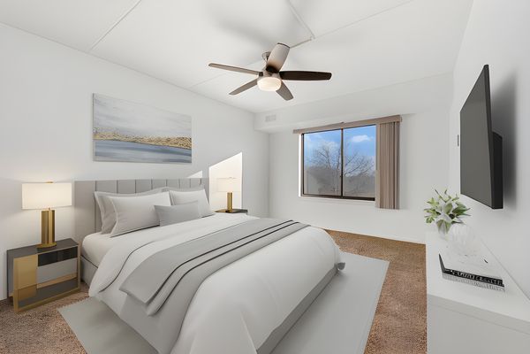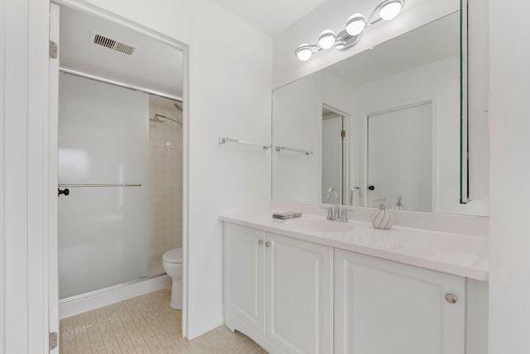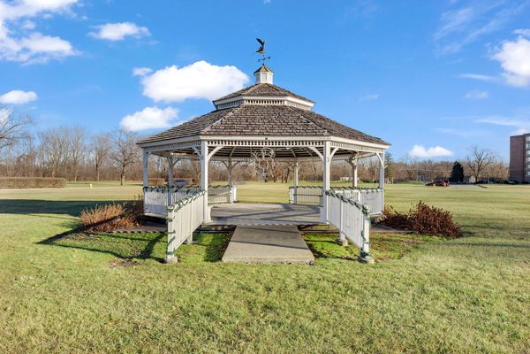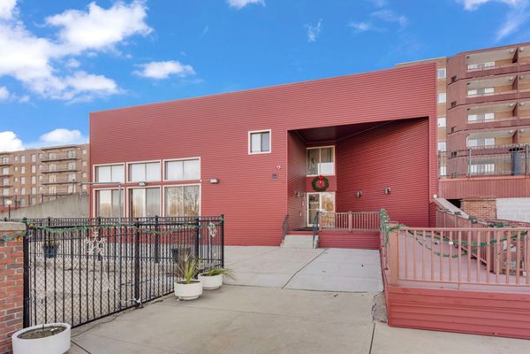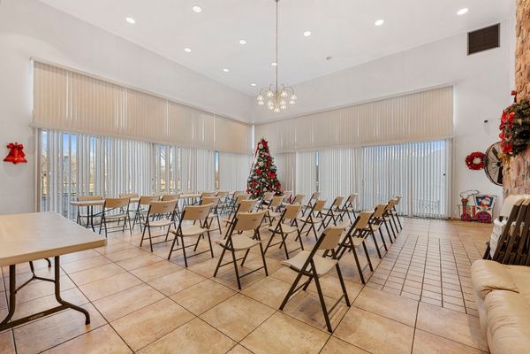500 Park Avenue Unit 521
Calumet City, IL
60409
About this home
Discover the epitome of modern living at The Park of River Oaks Condominium. This exceptional 3-bedroom unit boasts 2 beautifully remodeled neutral bathrooms, offering a fresh and inviting atmosphere. Inside, you'll find contemporary updates that redefine comfort and style, including brand new laminated wood flooring and a spacious open kitchen concept with pristine white cabinetry, complemented by modern stainless-steel appliances and sleek LED light fixtures. With the convenience of 1 garage parking space and a covered balcony, this home provides the perfect blend of luxury and practicality. But that's not all; The Park of River Oaks Condominium offers a host of incredible amenities to enhance your lifestyle. Enjoy the peace of mind that comes with a gated entrance and 24/7 security. Embrace the sense of community at the on-site community center, take a refreshing dip in the pool, let the kids have a blast at the playground, or host gatherings in the charming gazebo. And for those who love the outdoors, the lush golf course is right at your doorstep. This is not just a place to live; it's a place to thrive. Don't miss out on this opportunity - call now to schedule your showing and make The Park of River Oaks Condominium your new home. (CASH ONLY)
