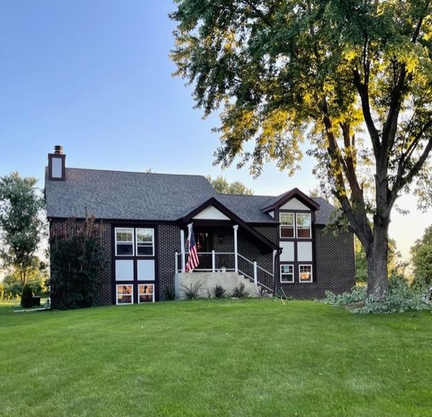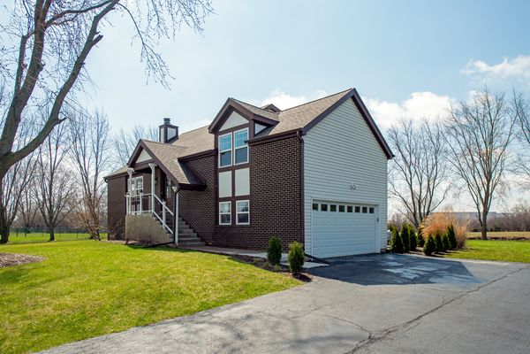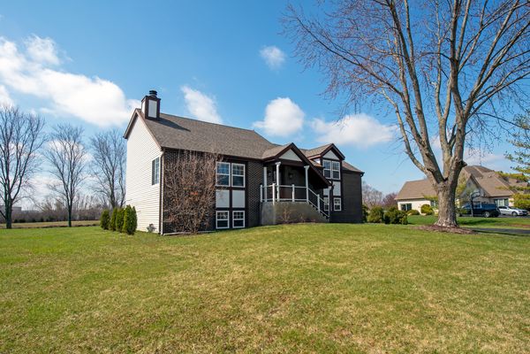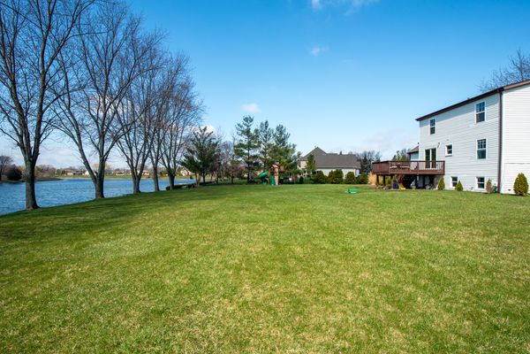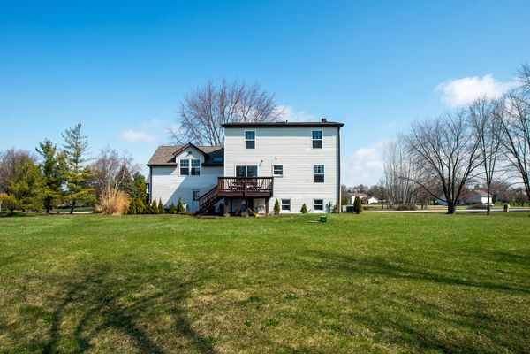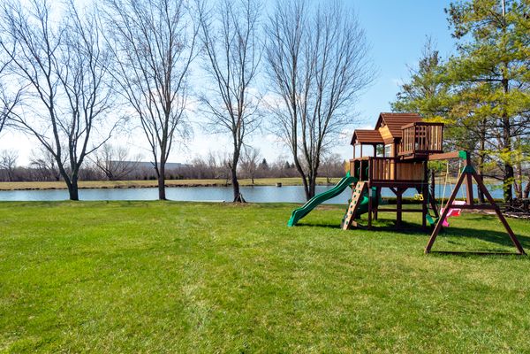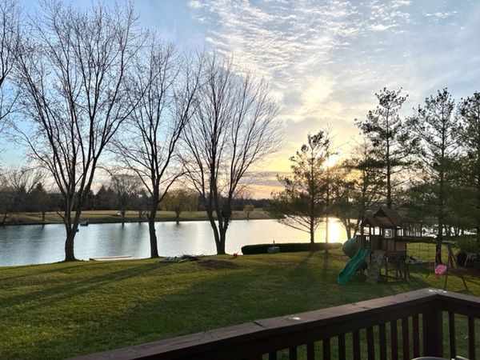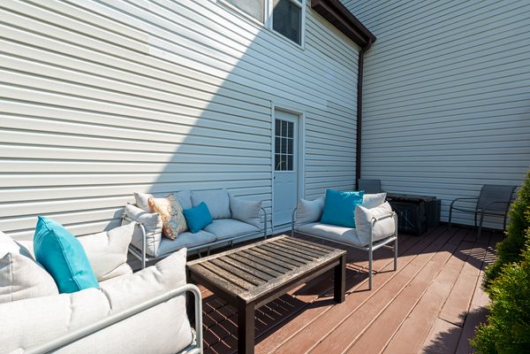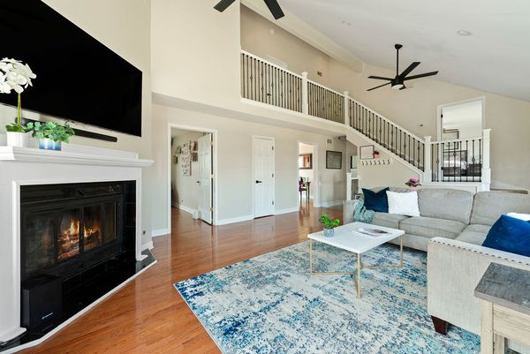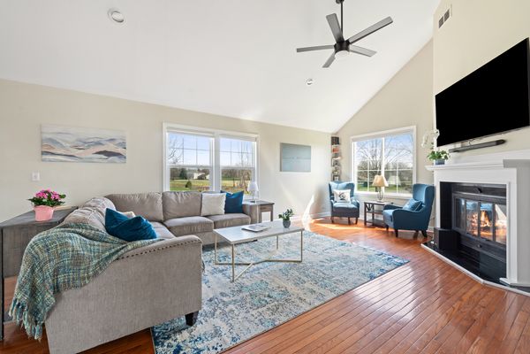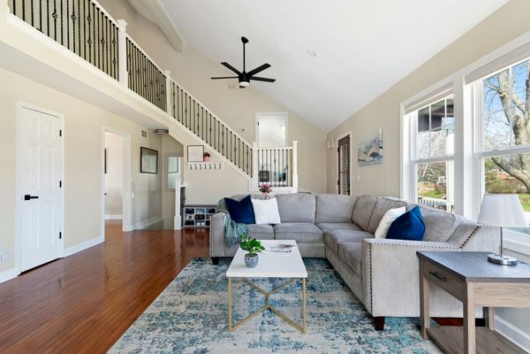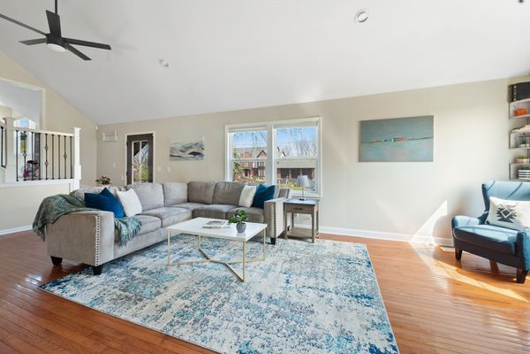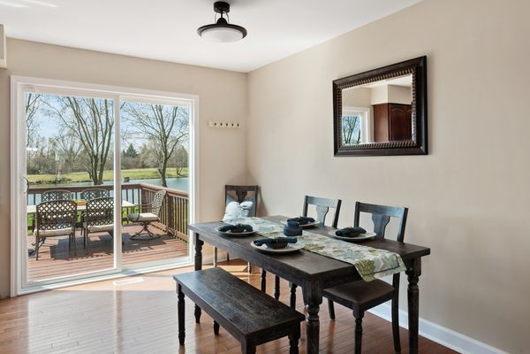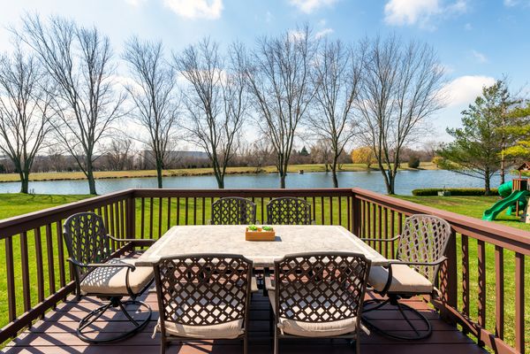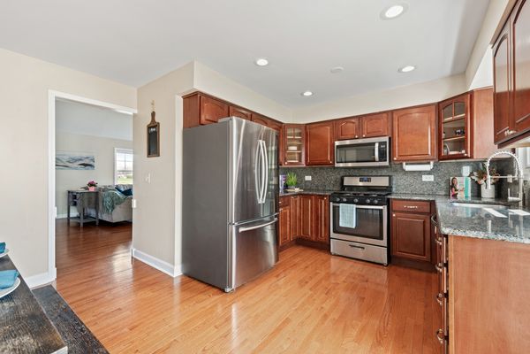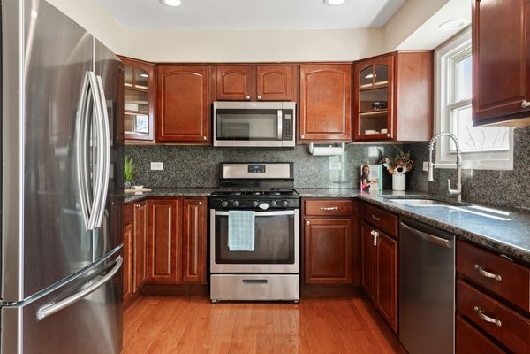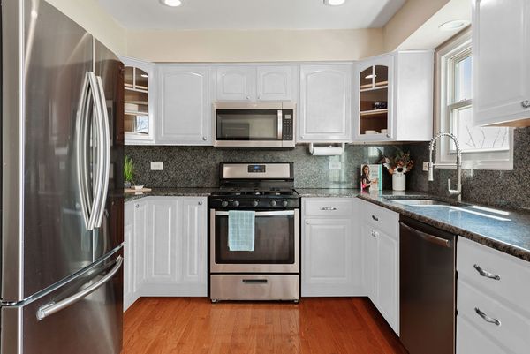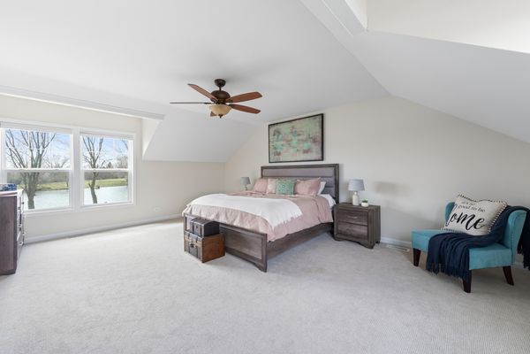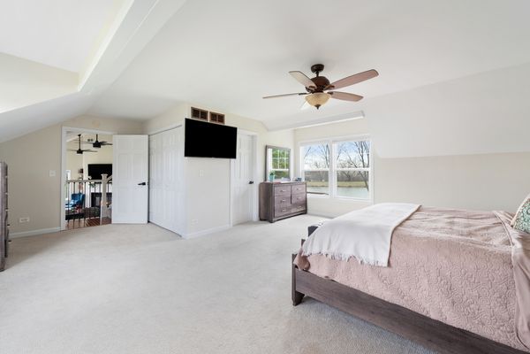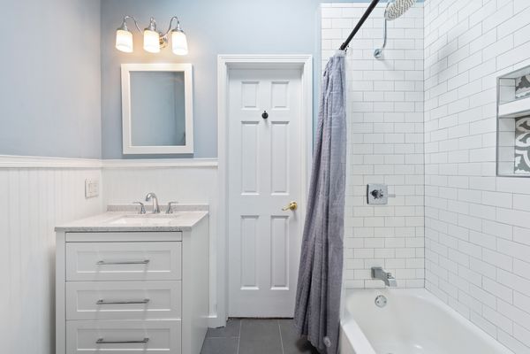500 Muscovy Lane
Bloomingdale, IL
60108
About this home
1.04 Acres On Lake With Incredible Sunset View In Prestgious Mallard Estates! All rooms in this beautiful 5 bed 3 1/2 bath home have lake views! You are greeted by a great room with two story cathedral ceilings, a dramatic staircase and tons of light. The primary bedroom is an expansive retreat, followed by 4 more large bedrooms. The 2 level deck lets you enjoy the lake views while overlooking a park sized yard, large eat-in kitchen with stainless steel appliances and granite counters. Basement has many windows, is light and bright! Renovated baths, new wood flooring, new tear off roof (2022) new gutters(2022)new windows with lifetime warranty(2022) New garage door (2022) new hot water heater(2023), new GE smart front load large capacity washer & dryer (2022), new lighting, new railings, new bathrooms, new concrete front stairs and sidewalk, landscaping (2023) Kitchen is also shown virtually in white. Buyers received a quote to paint cabinets white if interested. This home is a stunner and move in ready! *** 2023 property taxes were lowered to $9583.92! Basement had second kitchen, some cabinets still there and gas hook up for range and outlet for refrigerator still exist. The additional cabinetry is in the garage, and can be reinstalled!
