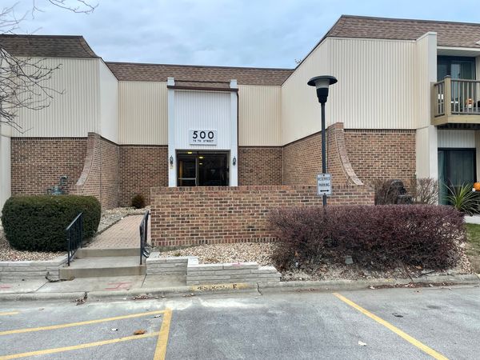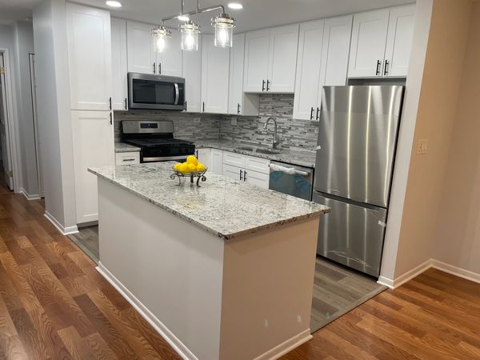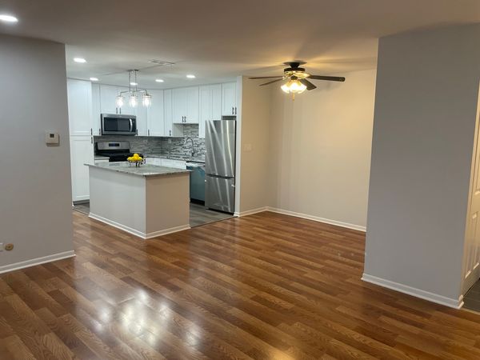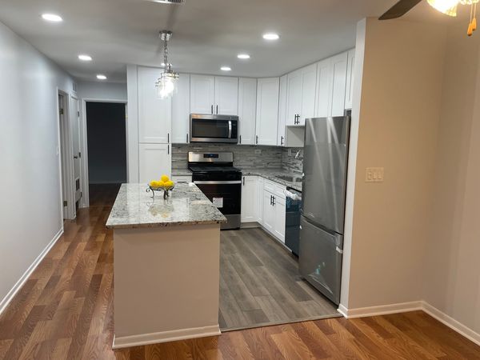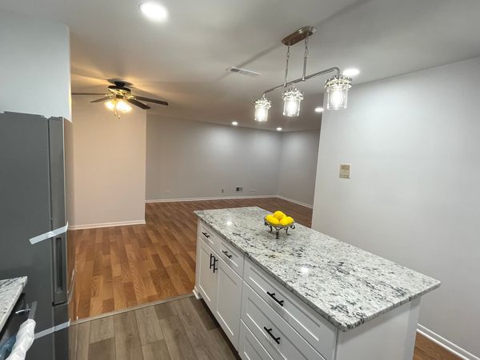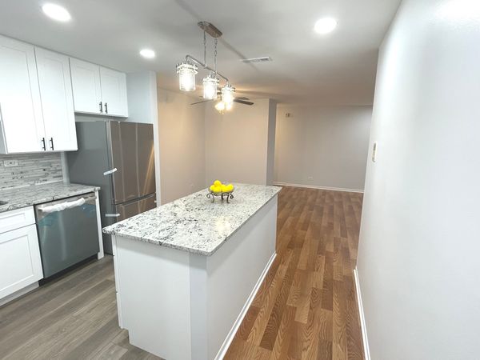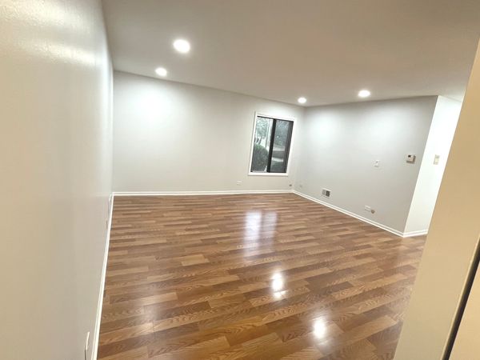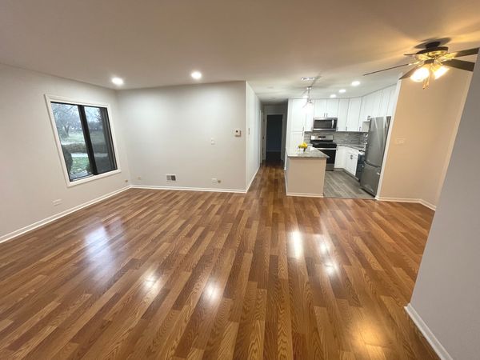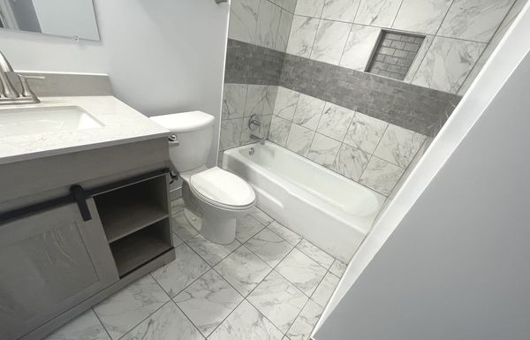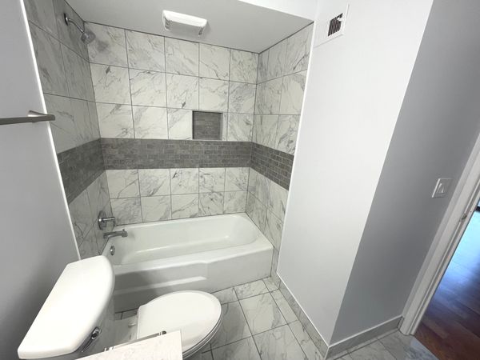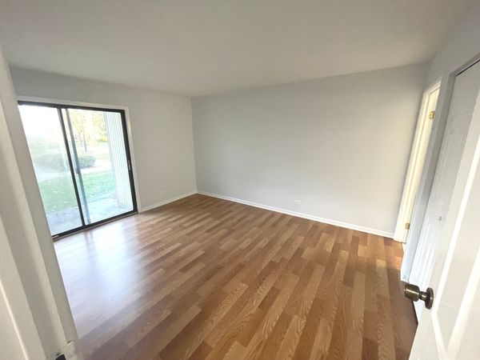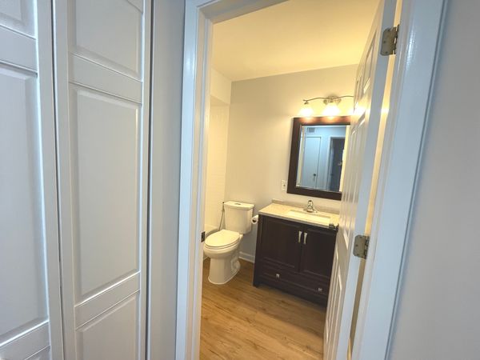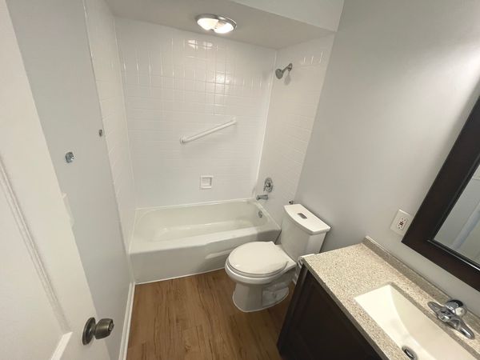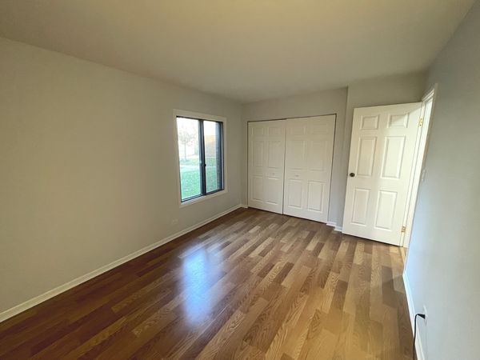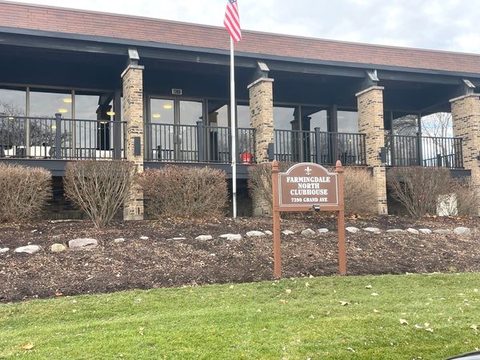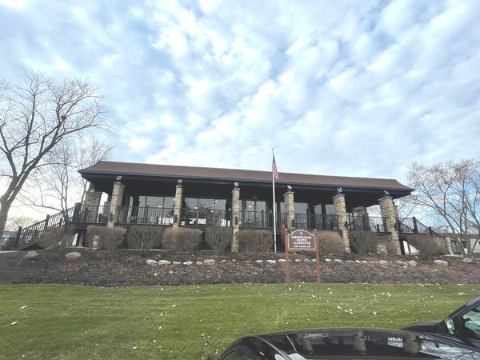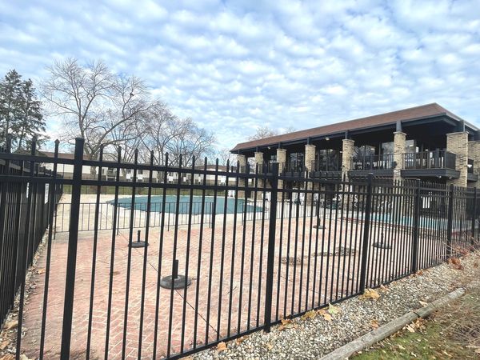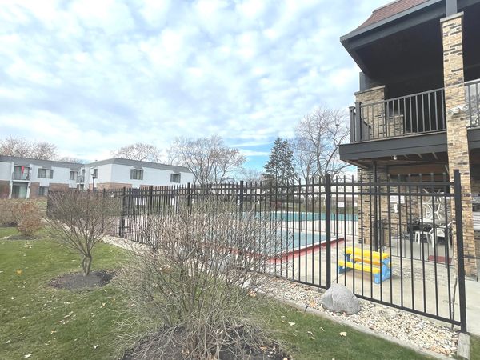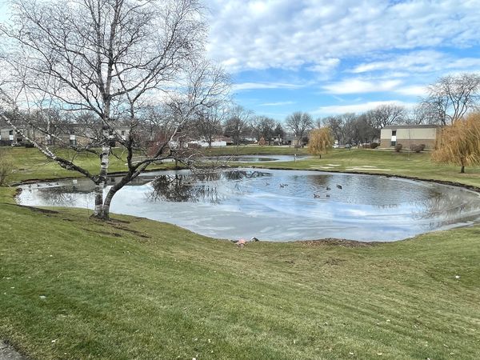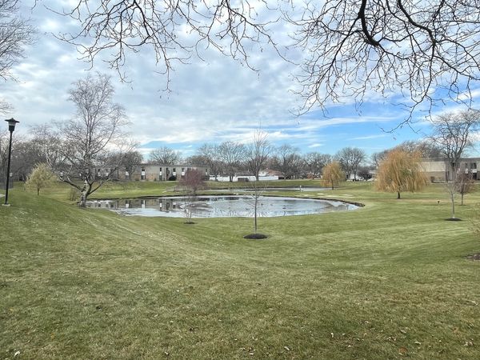500 74th Street Unit 102
Downers Grove, IL
60516
About this home
Totally remolded, November 2023 this updated condo has it all : New kitchen features: New white cabinets, Tall pantry, adjustable shelves, roll out tray, lazy Suzan corner cabinet, Colonial Mayfair white granite counter top, Back splash, New SS Appliances with bottom drawer freezer fridge , New bathrooms, New elegant laminate floor, New light fixtures and new can lights with dimmers, new plumbing, Freshly painted, new windows screens, and much more. Bike room and extra storage room in the building, walking distance to major shopping stores, and park and ride area, great Downers Grove schools, Very friendly and safe neighborhood with great amenities. everything will make your Dream home to enjoy your living to the max.
