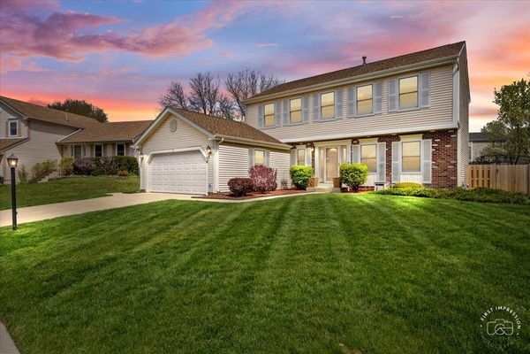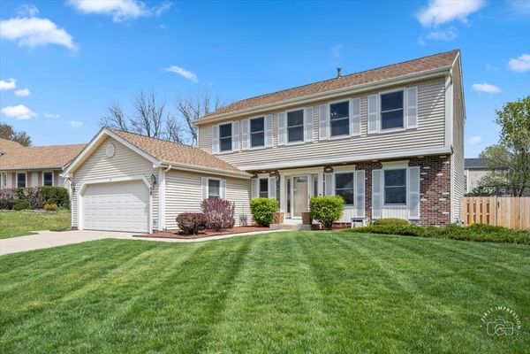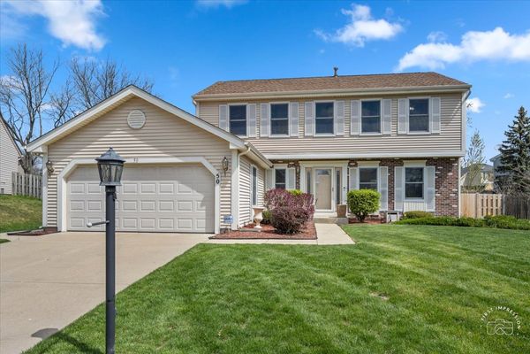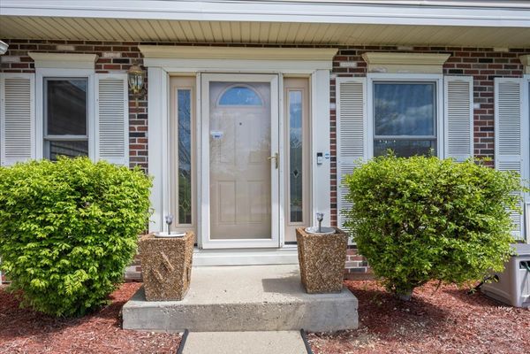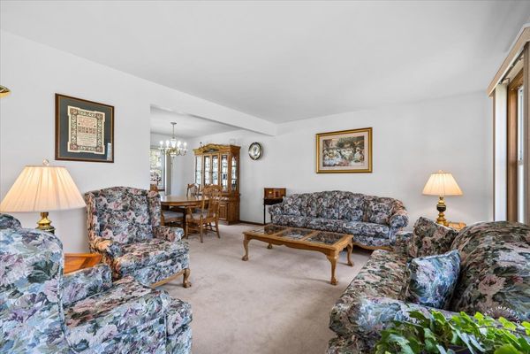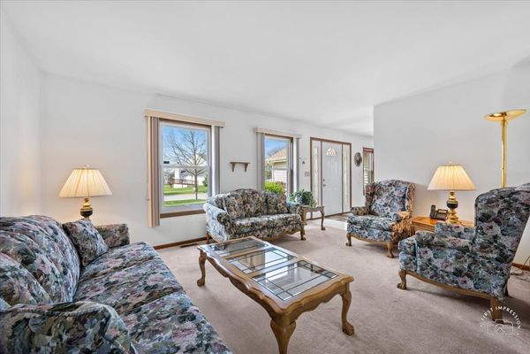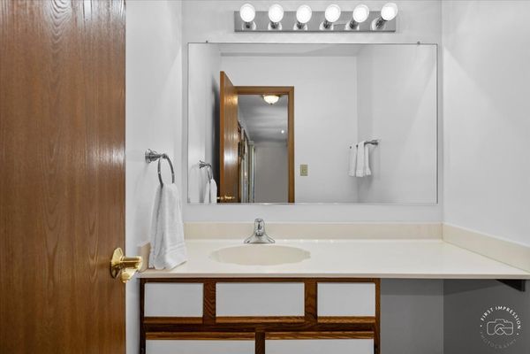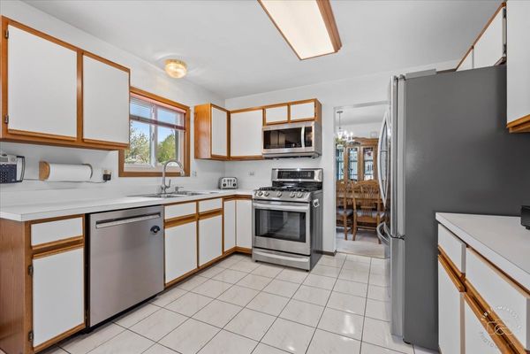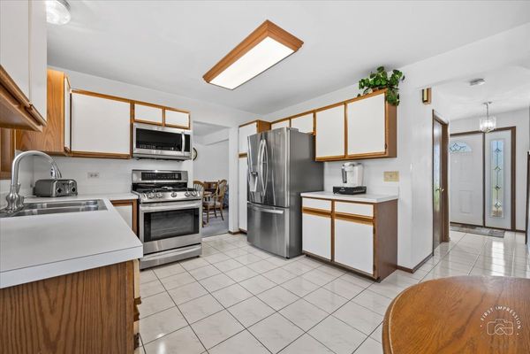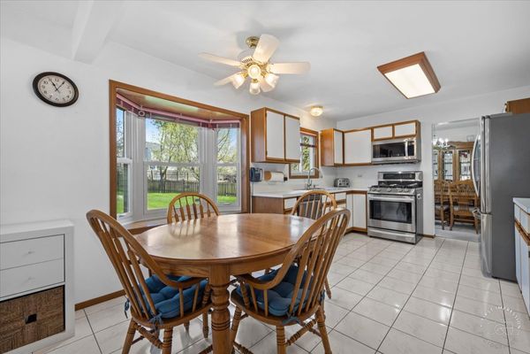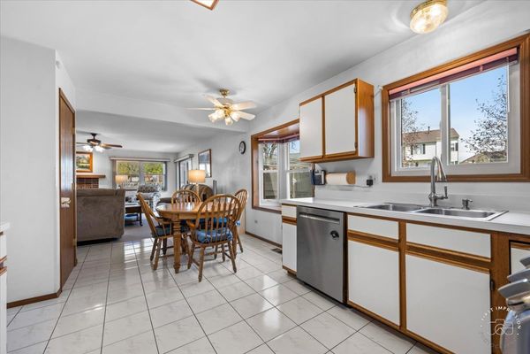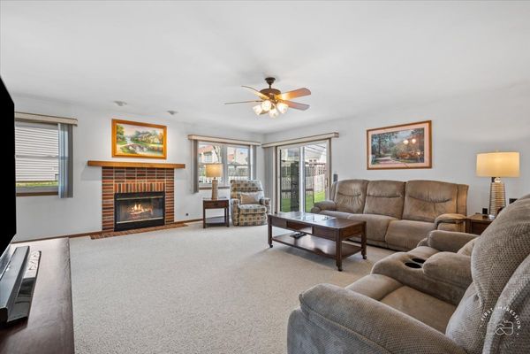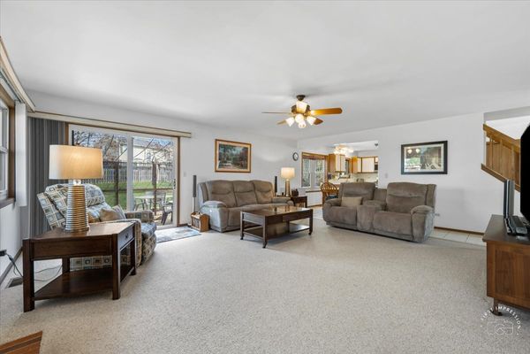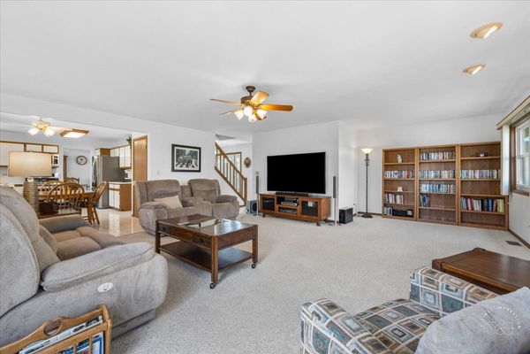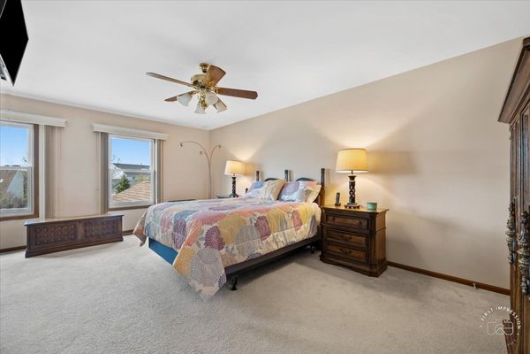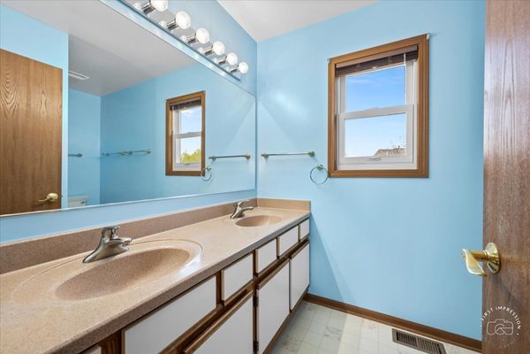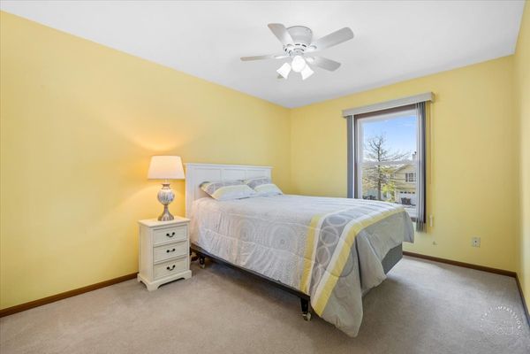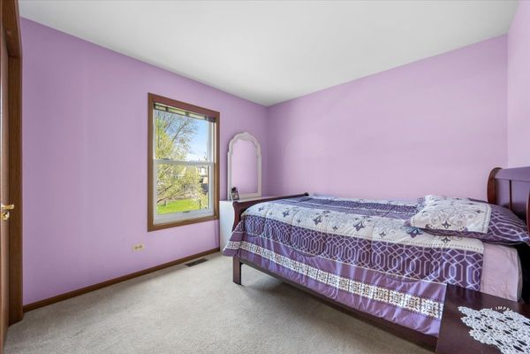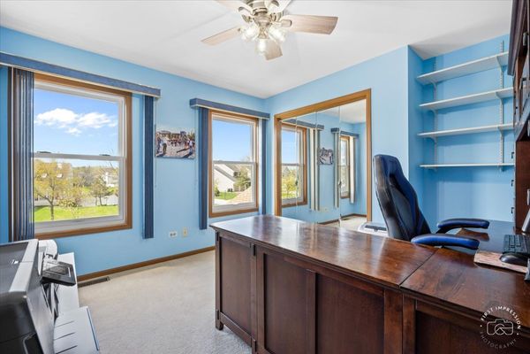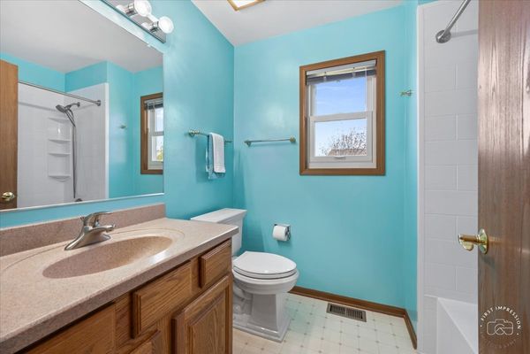50 Whispering Drive
Streamwood, IL
60107
About this home
This immaculately kept 4-bedroom, 2.5-bathroom home boasts 2, 300 SF of finished living space, providing ample room for both comfortable living and entertaining. Situated on a large premium lot with views of Whispering Pond. All the big ticket updates have been completed! The main level features a spacious living and dining room, eat-in kitchen with newer stainless steel appliances and ample cabinet space. The extended family room features a wood-burning fireplace with a gas starter and sliding glass doors exit to a screened patio and the large fenced-in backyard. Upstairs, the spacious master suite includes a walk-in closet and attached bath with dual sink vanity and shower/tub recently updated with Bath Fitters surround and updated countertops. Three additional bedrooms, a full hall bathroom with Bath Fitters surround and a spacious hall closet which could be converted into a laundry closet if desired to complete the upper level. The fenced-in backyard offers a tranquil retreat with patio space perfect for summer barbecues and outdoor dining as well as a screened-in sitting area and multiple flower beds. Additional features include a 2-car attached garage with epoxy floors. A full unfinished basement plus a concreted crawl space under the family room extension allows for much-demanded storage space. Located within a block of Streamwood Oaks Golf Club, Jefferson and Hoosier Grove Park. Convenient location close to shopping, dining, and entertainment options. Easy access to I90 and Metra.
