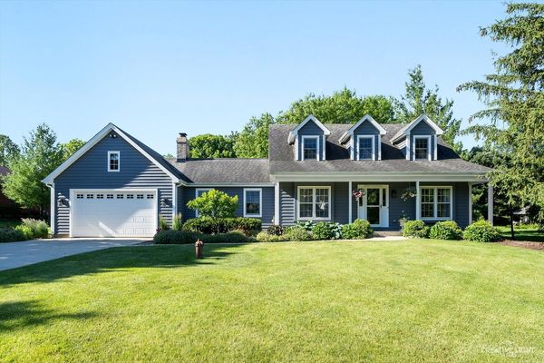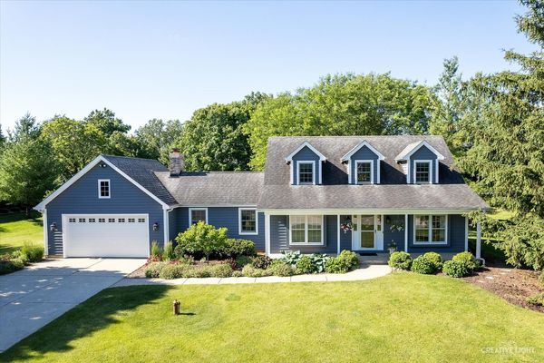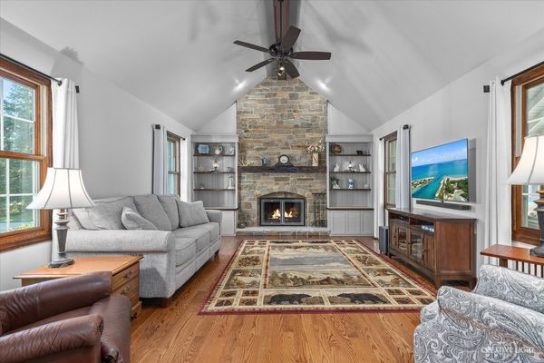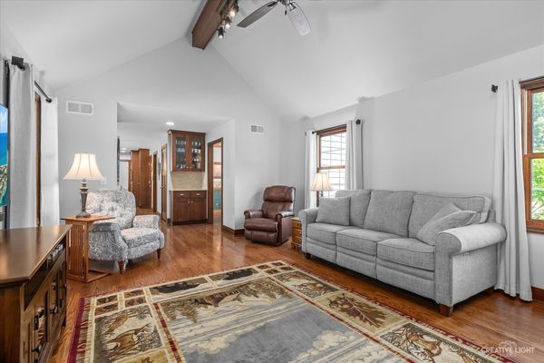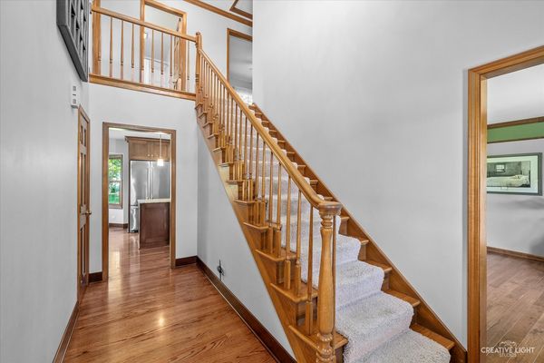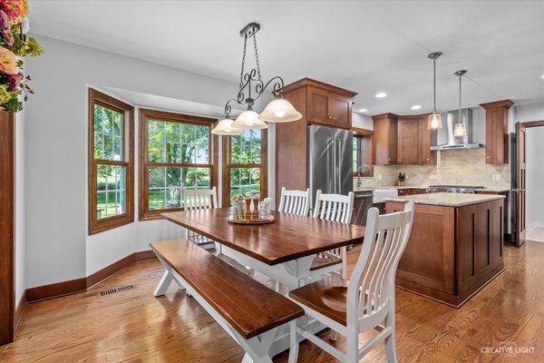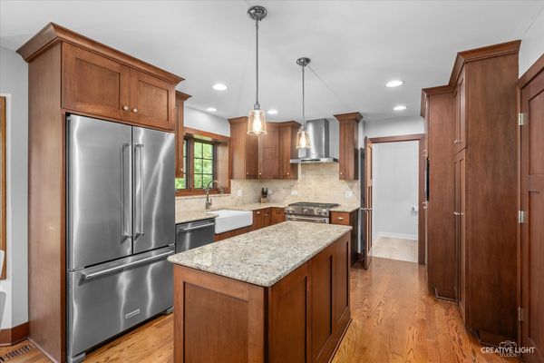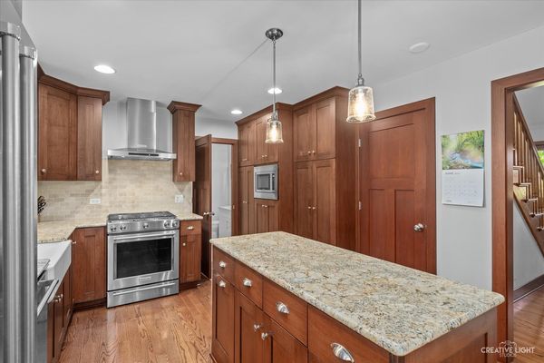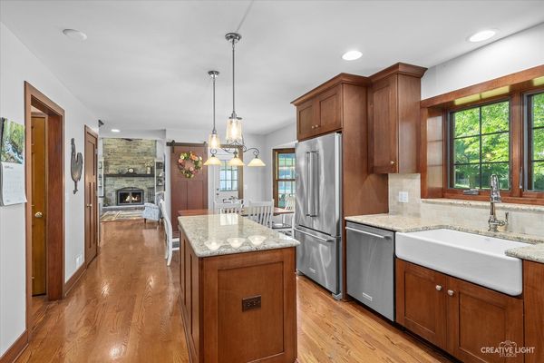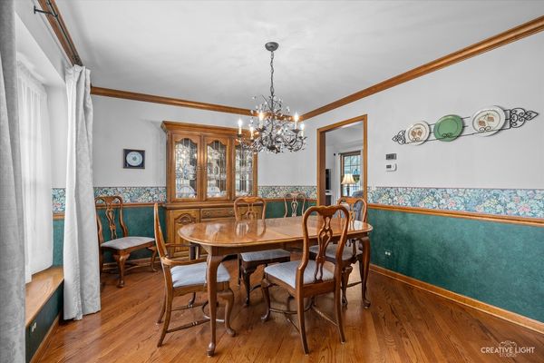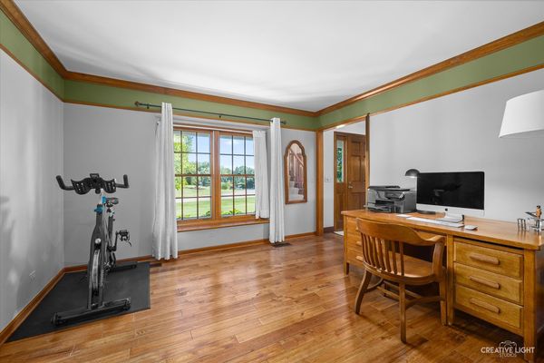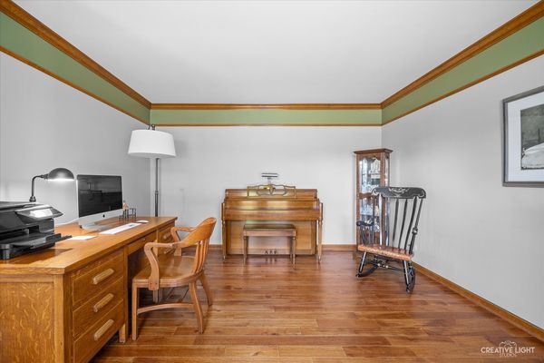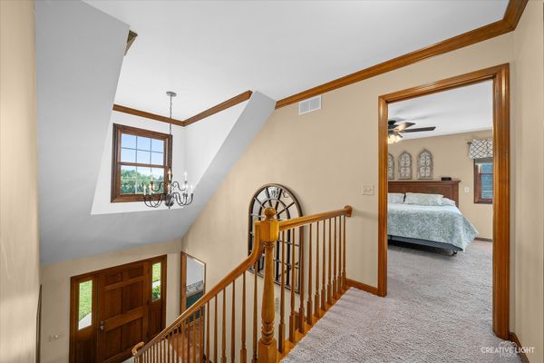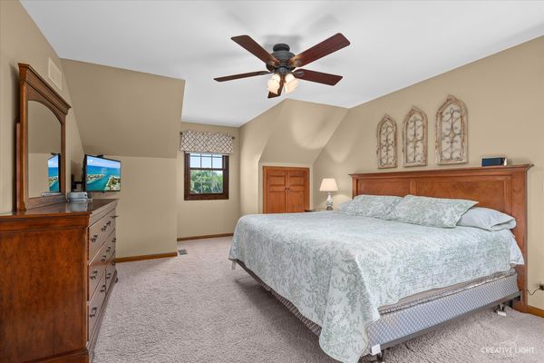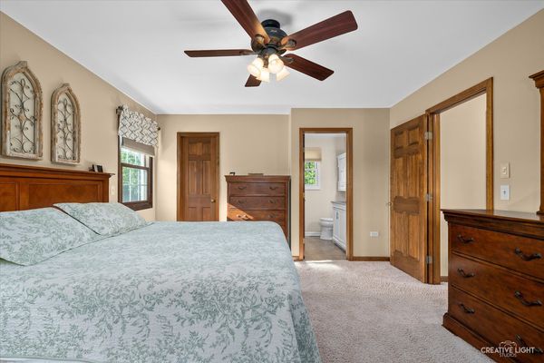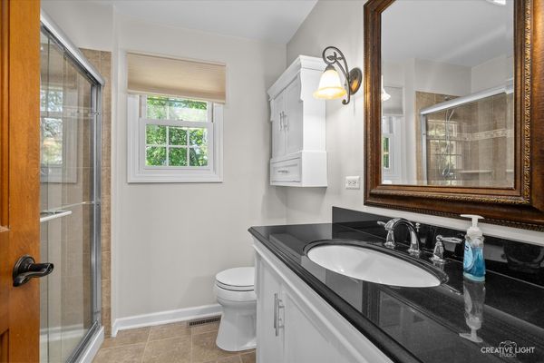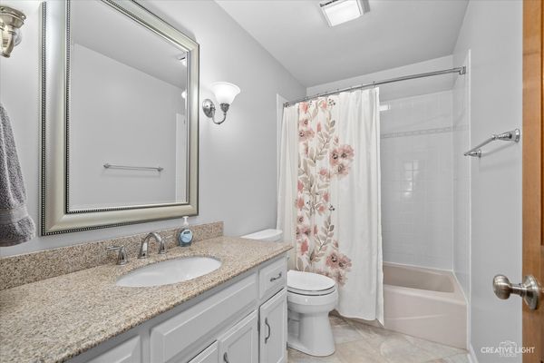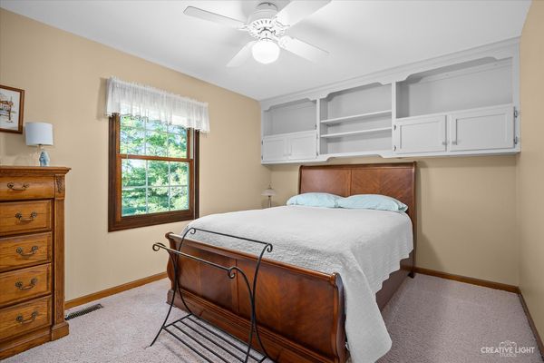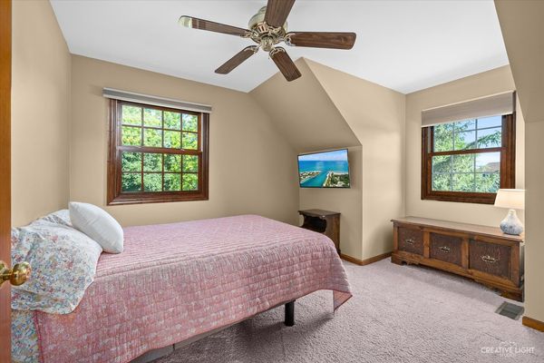50 Ponderosa Drive
Yorkville, IL
60560
About this home
PEACE AND SERENITY...WITH EVERY POSSIBLE AMENITY! STUNNING CUSTOM BUILT YORKVILLE BEAUTY SHOWCASING QUALITY CRAFTSMANSHIP THROUGHOUT... AND NESTLED ON MATURELY LANDSCAPED 1.03 MOL ACRES WITH BREATH TAKING VIEWS FROM EVERY WINDOW... AND NO NEIGHBORS BEHIND! IT DOESN'T GET ANY BETTER THAN THIS... BIG COVERED FRONT PORCH WELCOMES YOU IN GOURMET KITCHEN WITH GRANITE COUNTERS, GORGEOUS CABINETRY, CUSTOM BACKSPLASH, HIGH END SS APPLIANCES, PENDANT AND RECESSED LIGHTING - OPEN CONCEPT TO OVERSIZE DINETTE AREA - LARGE LOVELY FORMAL LIVING ROOM AND BEAUTIFULLY APPOINTED FORMAL DINING ROOM ALL WITH GLEAMING HARDWOOD FLOORS THROUGHOUT... AND THE MOST AMAZING SCREENED IN SUNROOM WITH SLATE FLOORING AND AMAZING OUTDOOR GRILLING STATION RIGHT OUTSIDE 0 AND ALL OVERLOOKING THE POOL AND YARD! CONVENIENT MAIN FLOOR LAUNDRY TOO! UPSTAIRS LEADS YOU TO SPACIOUS PRIMARY SUITE FEATURING WALK IN CLOSET AND LUXURY PRIVATE BATH! TWO ADDITIONAL GENEROUSLY SIZED BEDROOMS AND FULL BATH! PLUS FINISHED BASEMENT WITH BIG RECREATION ROOM AND LOADS OF STORAGE! ATTACHED GARAGE, STORAGE BARN, GREENHOUSE AND POOL MAKE THE BACKYARD YOUR OWN PERSONAL OASIS...AND JUST MINUTES TO SHOPPING/RESTAURANTS, SCHOOL AND MORE... THIS IS ONE WILL STEAL YOUR HEART! SEE IT TODAY!

