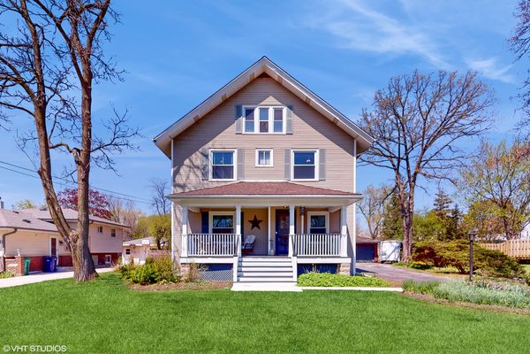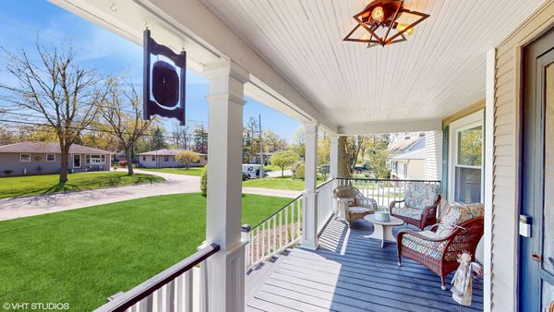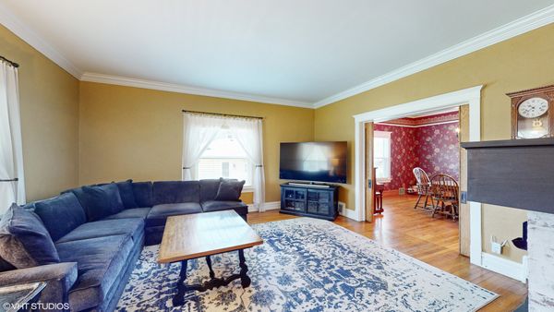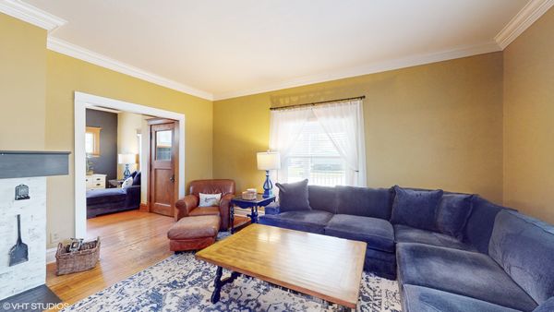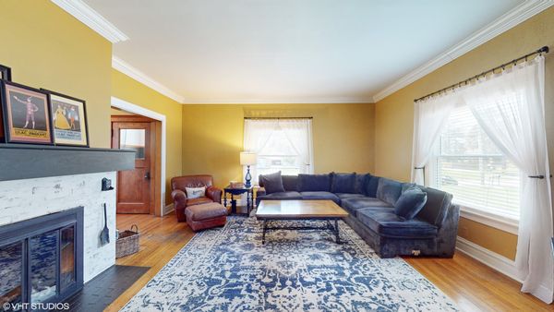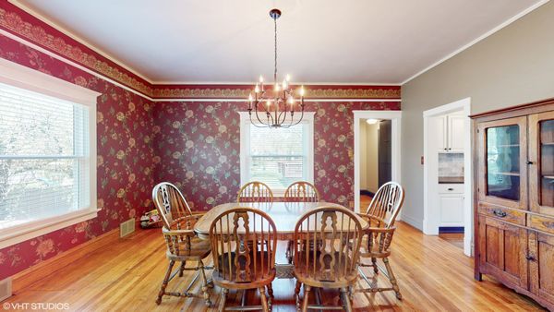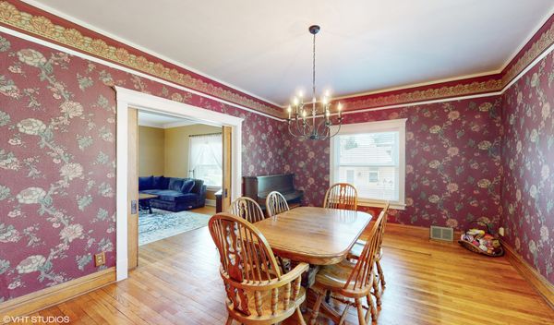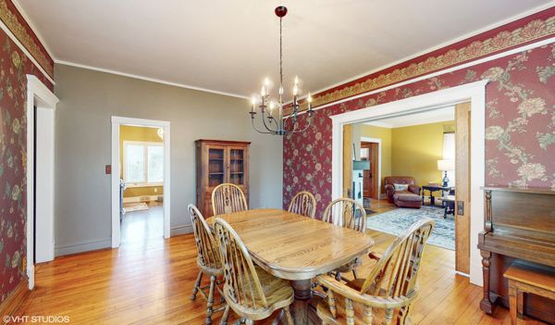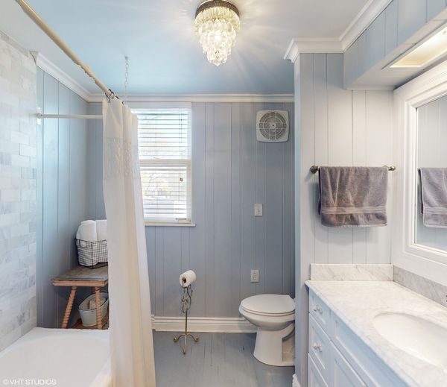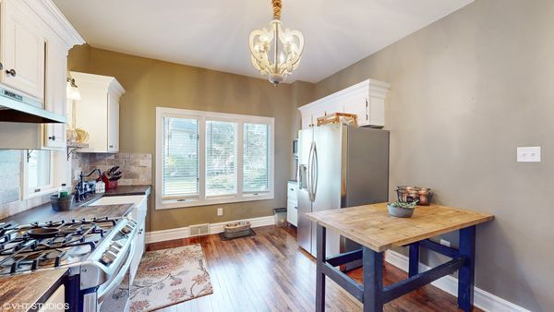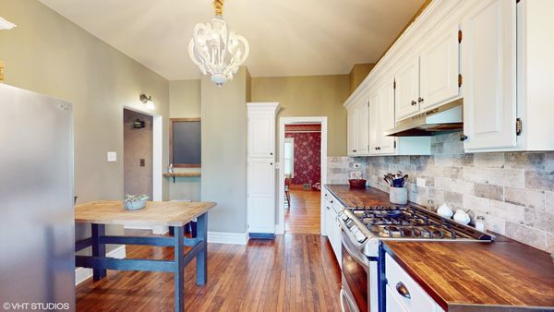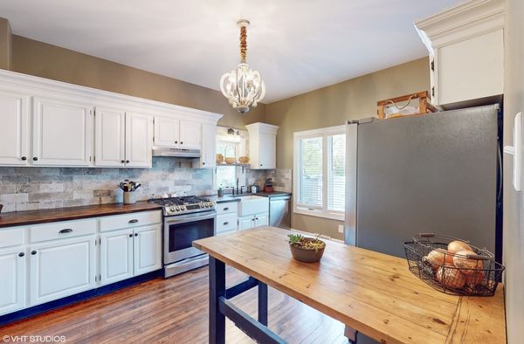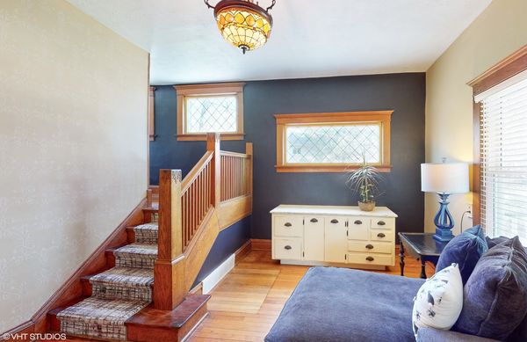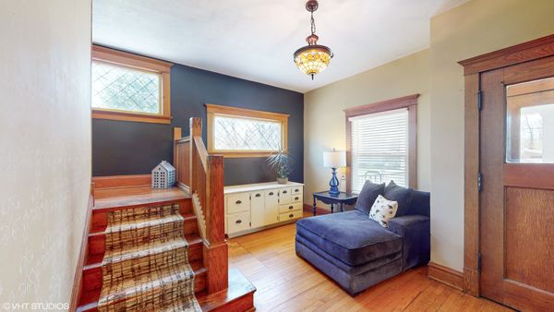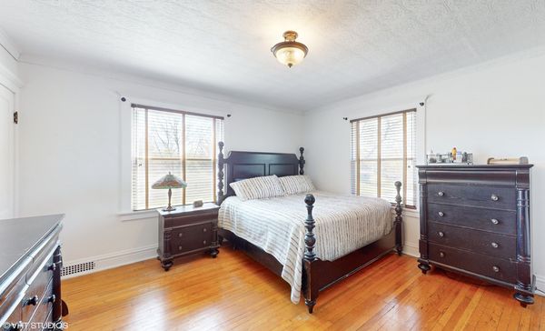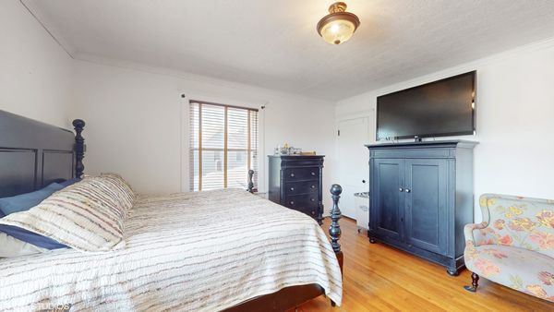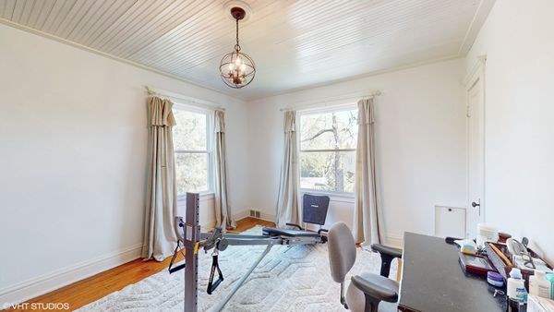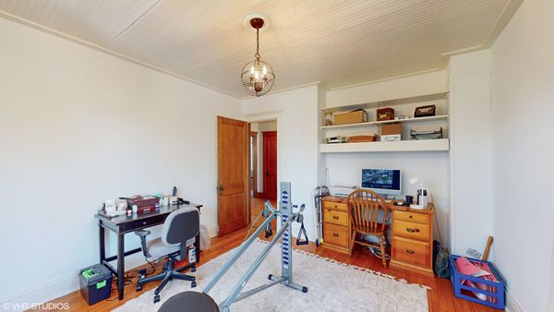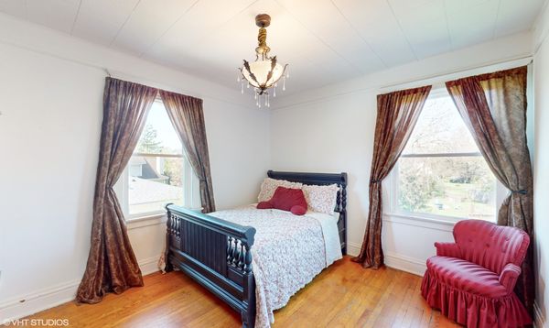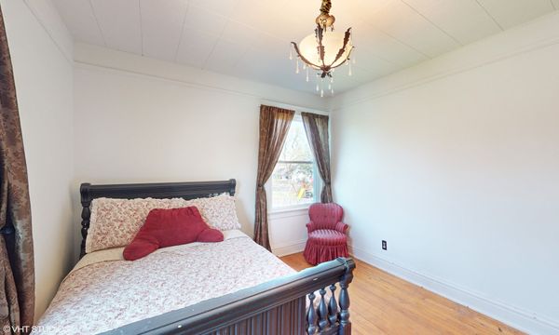Additional Rooms
Office, Attic, Utility Room-Lower Level, Other Room, Foyer, Pantry, Bedroom 5
Appliances
Range, Dishwasher, Refrigerator, Disposal, Stainless Steel Appliance(s), Range Hood, Gas Oven
Aprox. Total Finished Sq Ft
2912
Square Feet
4,027
Square Feet Source
Estimated
Attic
Full, Interior Stair
Basement Description
Partially Finished
Bath Amenities
Soaking Tub
Basement Bathrooms
No
Basement
Full
Bedrooms Count
5
Bedrooms Possible
5
Basement Sq Ft
1115
Dining
Separate
Disability Access and/or Equipped
No
Fireplace Location
Living Room
Fireplace Count
1
Fireplace Details
Wood Burning
Baths FULL Count
2
Baths Count
2
Interior Property Features
Hardwood Floors, First Floor Full Bath, Built-in Features, Walk-In Closet(s), Ceiling - 9 Foot, Historic/Period Mlwk, Some Carpeting, Some Window Treatment, Drapes/Blinds, Separate Dining Room, Pantry, Plaster, Replacement Windows, Workshop Area (Interior)
LaundryFeatures
Gas Dryer Hookup, Laundry Chute, Sink
Total Rooms
11
room 1
Type
Office
Level
Basement
Dimensions
9X13
Flooring
Carpet
Window Treatments
Garden Window(s)
room 2
Type
Attic
Level
Third
Dimensions
20X22
Flooring
Hardwood
room 3
Type
Utility Room-Lower Level
Level
Basement
Dimensions
11X15
Flooring
Other
room 4
Type
Other Room
Level
Main
Dimensions
5X5
Flooring
Hardwood
room 5
Type
Foyer
Level
Main
Dimensions
10X15
Flooring
Hardwood
room 6
Type
Pantry
Level
Main
Dimensions
5X9
Flooring
Hardwood
room 7
Type
Bedroom 5
Level
Third
Dimensions
13X24
Flooring
Carpet
Window Treatments
Aluminum Frames
room 8
Level
N/A
room 9
Level
N/A
room 10
Level
N/A
room 11
Type
Bedroom 2
Level
Second
Dimensions
13X14
Flooring
Hardwood
room 12
Type
Bedroom 3
Level
Second
Dimensions
10X13
Flooring
Hardwood
room 13
Type
Bedroom 4
Level
Second
Dimensions
12X14
Flooring
Hardwood
room 14
Type
Dining Room
Level
Main
Dimensions
18X14
Flooring
Hardwood
Window Treatments
Double Pane Windows, Curtains/Drapes, Screens, Some Tilt-In Windows
room 15
Type
Family Room
Level
Basement
Dimensions
16X32
Flooring
Carpet
Window Treatments
Blinds
room 16
Type
Kitchen
Level
Main
Dimensions
15X13
Flooring
Hardwood
Window Treatments
Double Pane Windows, Screens, Window Treatments
Type
Pantry-Butler, Updated Kitchen
room 17
Type
Laundry
Level
Basement
Dimensions
11X12
Flooring
Other
Window Treatments
Garden Window(s)
room 18
Type
Living Room
Level
Main
Dimensions
18X18
Flooring
Hardwood
Window Treatments
Blinds, Curtains/Drapes, ENERGY STAR Qualified Windows, Screens, Storm Window(s), Window Treatments, Some Tilt-In Windows
room 19
Type
Master Bedroom
Level
Second
Dimensions
14X15
Flooring
Hardwood
Bath
None
