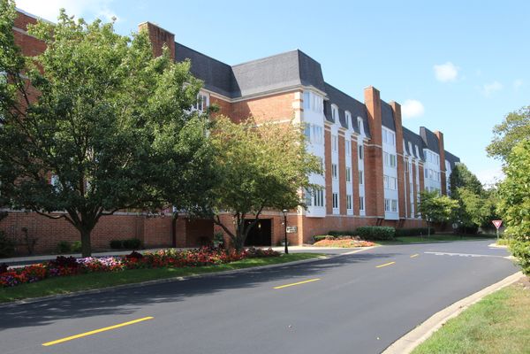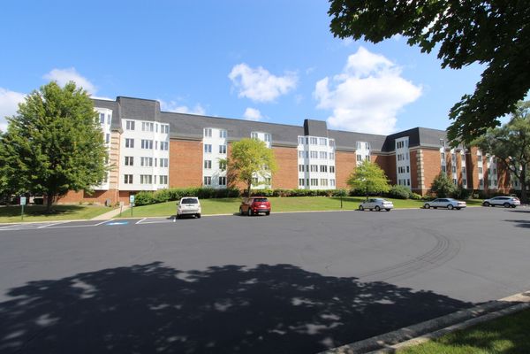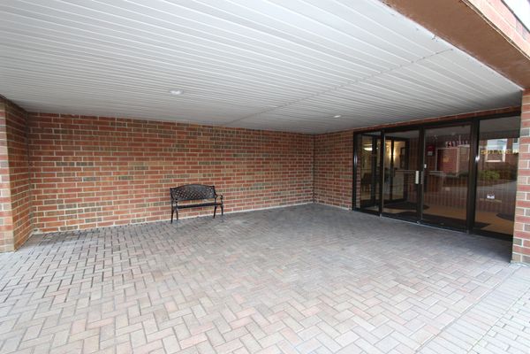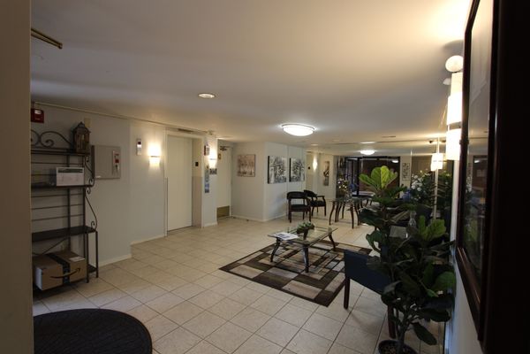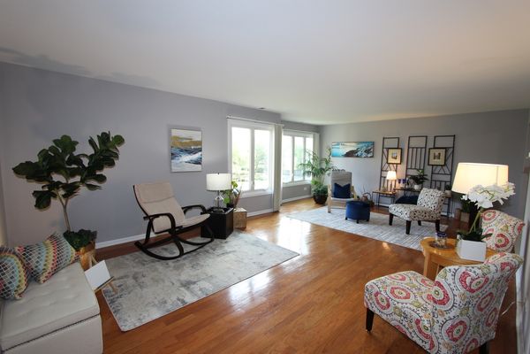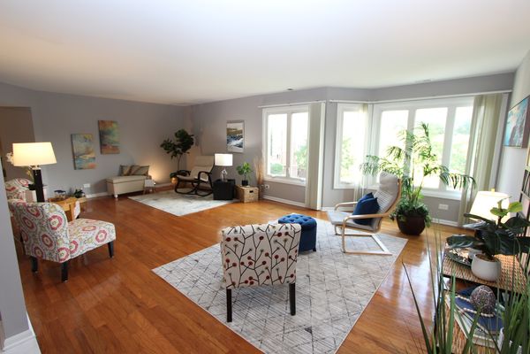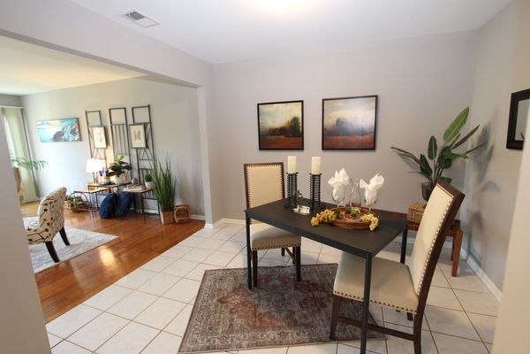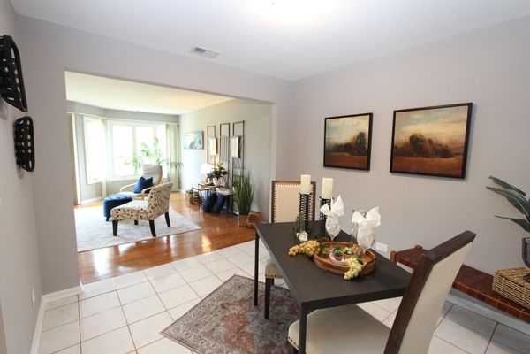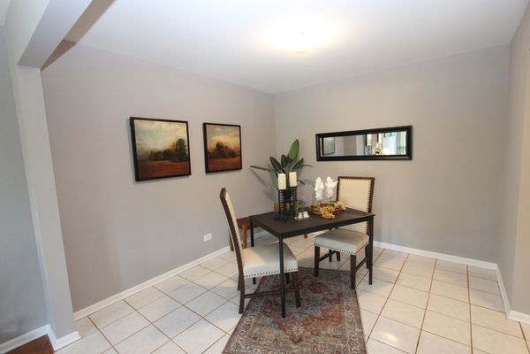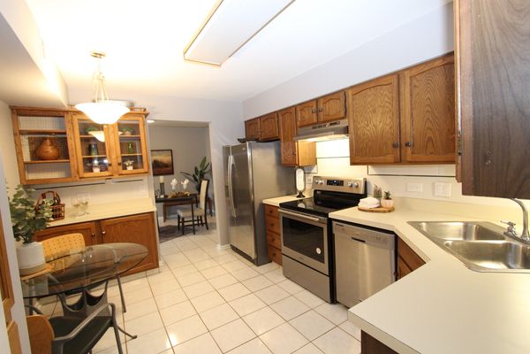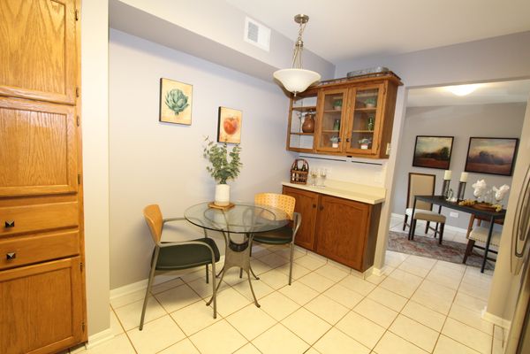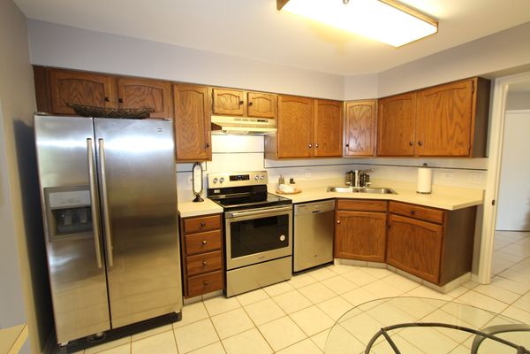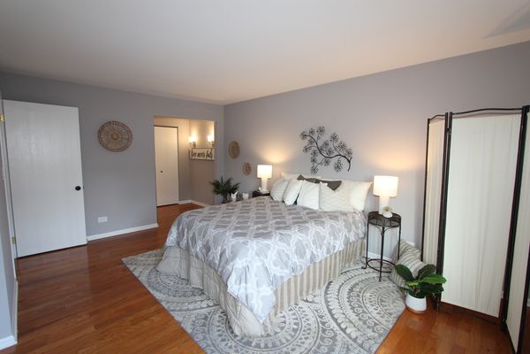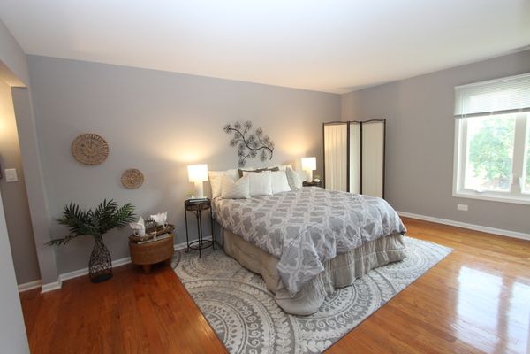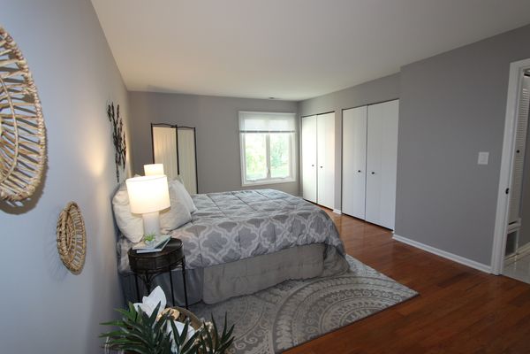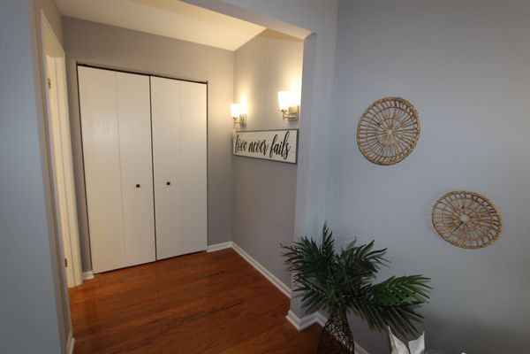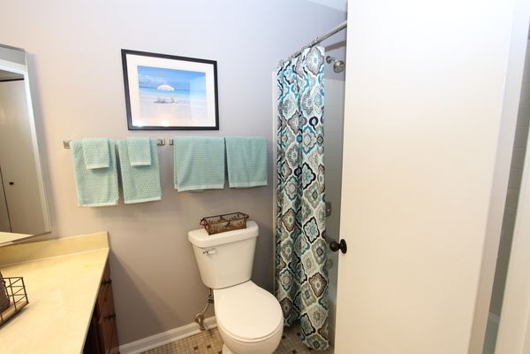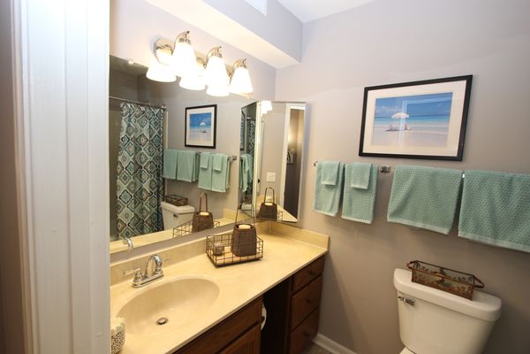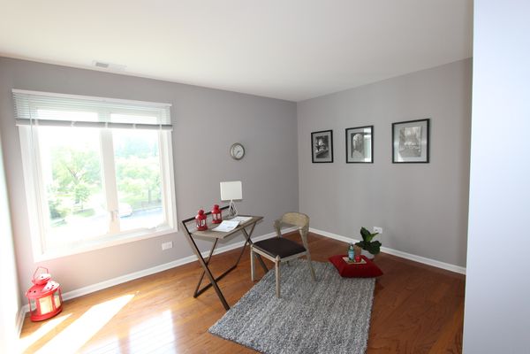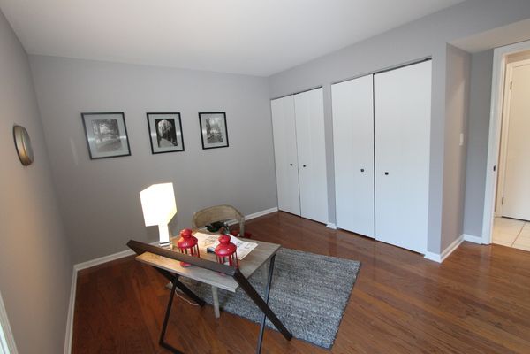50 Lake Boulevard Unit 628
Buffalo Grove, IL
60089
About this home
Luxury living at its best in this highly desirable community. Your own private resort whether you want an active life style or just want to relax, socialize, or enjoy the beautiful surroundings. Sidewalks & benches throughout community with beautiful grounds immaculately maintained. Don't miss this fantastic second floor 2 bedroom, 2 full bath condo, laundry in unit, elevator building, secure indoor garage parking space #628. South & West exposure make this home bright and cheerful with the perfect balance of light & sunshine. Large welcoming entry foyer has 2 closets. Inviting open layout perfect for entertaining. Nice size kitchen has eating area & also separate dining room adjacent. Generous cabinet & counter space, all nice stainless-steel appliances and brand-new stove for your cooking & baking pleasure. Relax in the huge living room with gleaming hardwood floors & several windows overlooking park-like setting with mature trees, flowers & picnic area. Large primary en-suite bedroom with private bath, dressing/make-up room, 3 closets & gleaming hardwood floors. Good size 2nd bedroom with gleaming hardwood floors & 2 closets. Conveniently located storage unit on same floor & close to unit. Heat and all the wonderful amenities included in HOA. Don't miss the beautiful pavilion located next door with awesome amenities; indoor pool & whirlpool, fitness center, women's & men's sauna & locker rooms, card/game room, large party/meeting room with kitchen, a relaxing lounge/TV/gathering area with coffee station, billiards room, ping pong table. Huge outdoor patio/sundeck with grilling area, umbrella tables/chairs/lounge chairs that overlook lake & fountain. A wonderful place to socialize or just relax and enjoy some sunshine, your morning coffee, or an evening sunset across the sparkling waters of the lake. So serene & peaceful. Plenty of additional parking behind building & conveniently located front & back building entrances. This community is perfect for those who want an active life style or those who just want to relax and enjoy the beautiful grounds. Don't Miss It! PLEASE NOTE: Unit # is 628 however it's on 2nd floor. Sold "AS IS".
