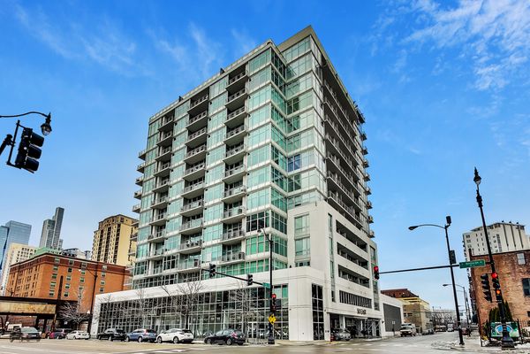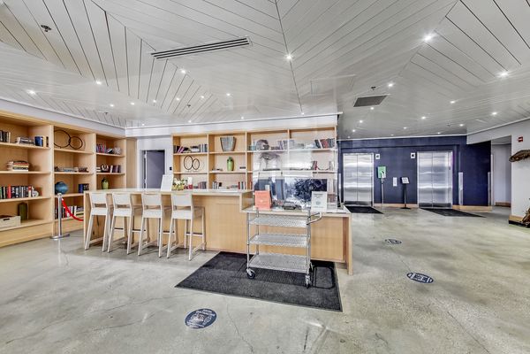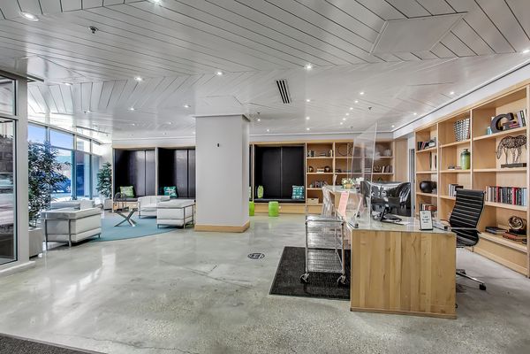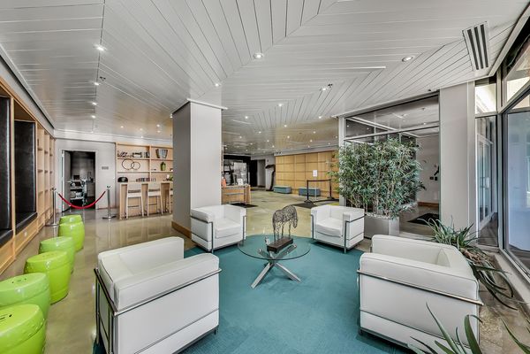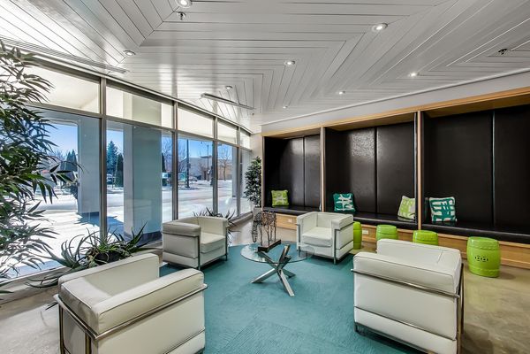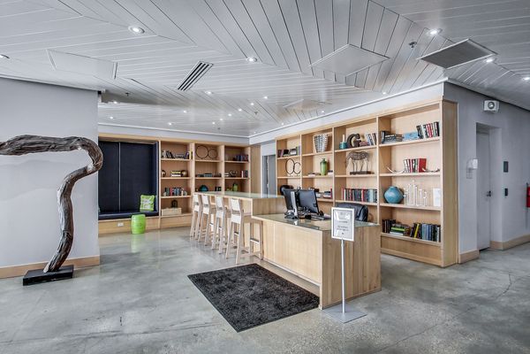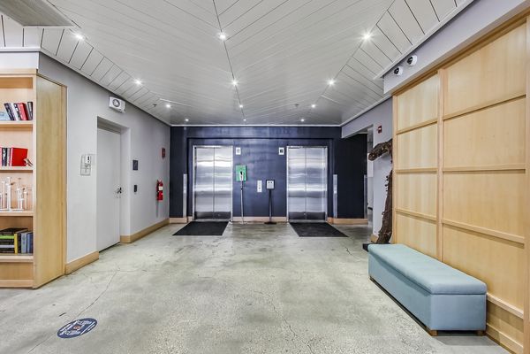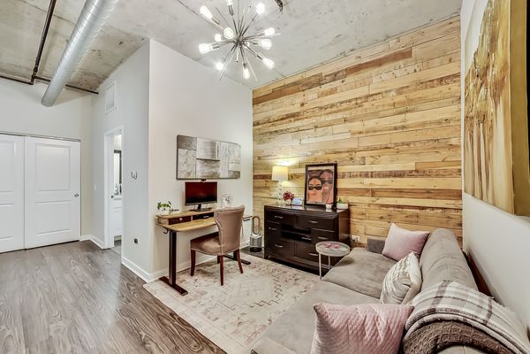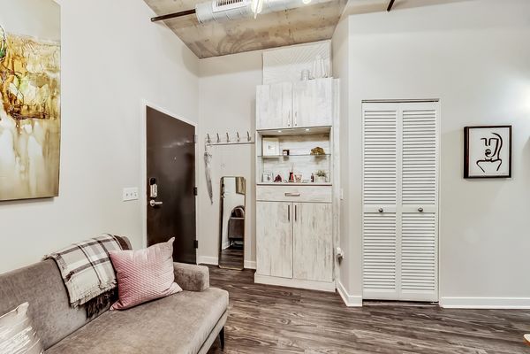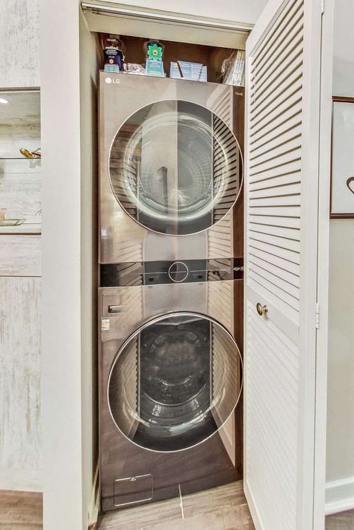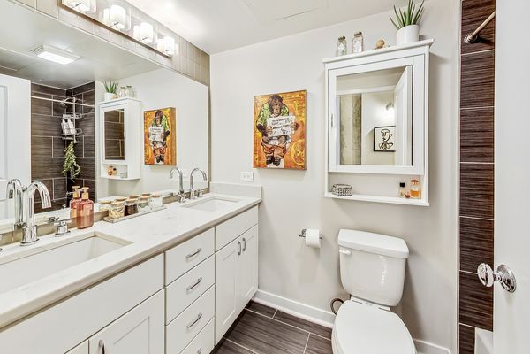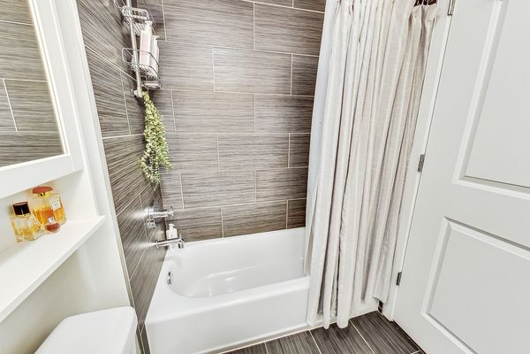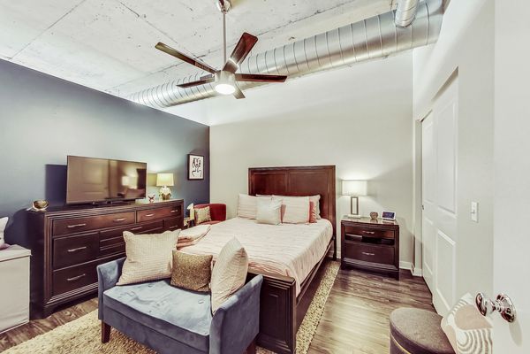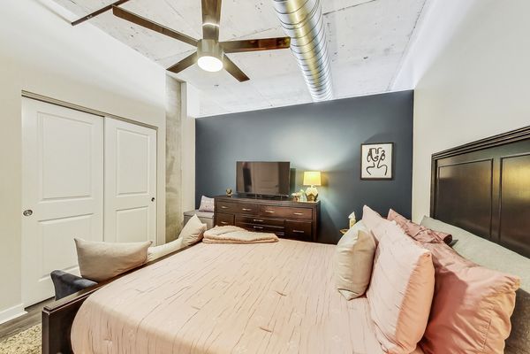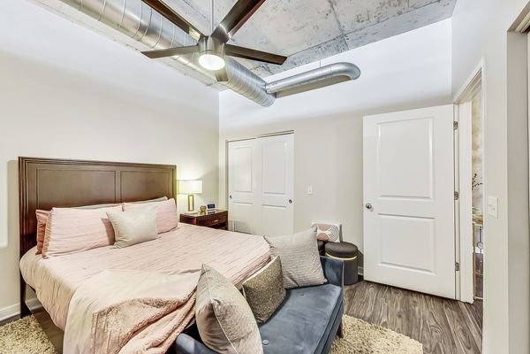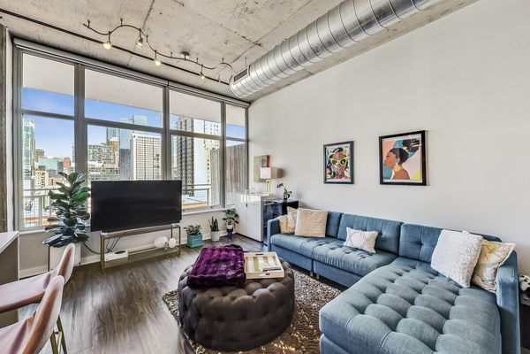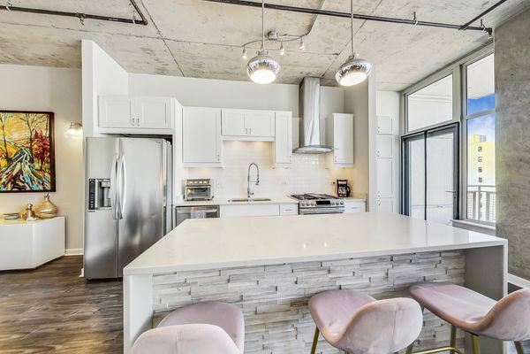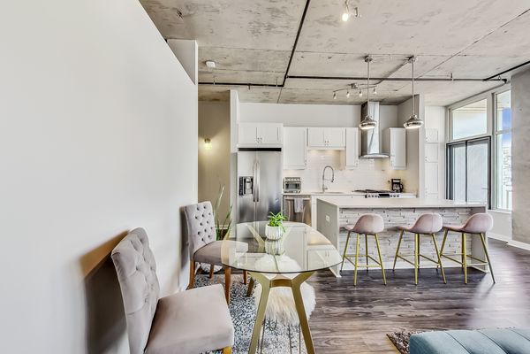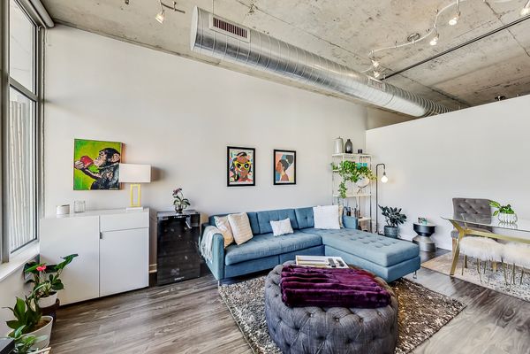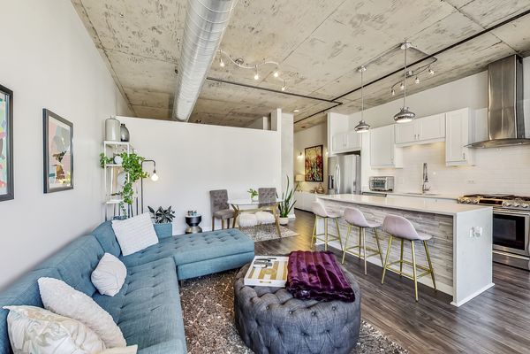50 E 16th Street Unit 1002
Chicago, IL
60616
About this home
This 1-bedroom plus den north facing condo features an extra-large balcony with bamboo privacy wall and large windows providing sweeping views of Downtown Chicago, Lake Michigan and Soldier Field. Inside, enjoy a large bedroom plus the additional space of a den that can double as an office, workout, overnight guest, or bonus space. The bright and open kitchen features ample cabinets, a large island with quartz waterfall countertop, and stainless-steel appliances. Added touches throughout provide a perfect combination of customizable comfort and style including Google Nest thermostat and fire alarms, LG smart washer dryer, Elfa closet systems, custom entryway storage, motorized window treatments, and dimmable lighting throughout. A storage cage is included for added convenience, while a garage parking space is available for purchase with the unit for an additional $25, 000. Residents enjoy a suite of premium amenities, including 24-hour door staff, on-site management and engineering, 2000 sq ft fully equipped gym, outdoor common deck and the convenience of shops, restaurants, and parks including the award-winning Fred Anderson Dog Park all just steps away. Don't miss the opportunity to make this luxurious condo your urban oasis in the heart of the city. Schedule your private tour today.
