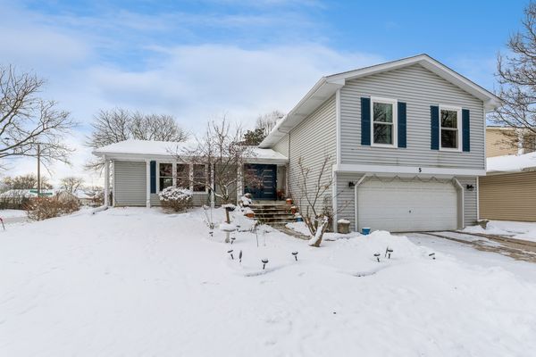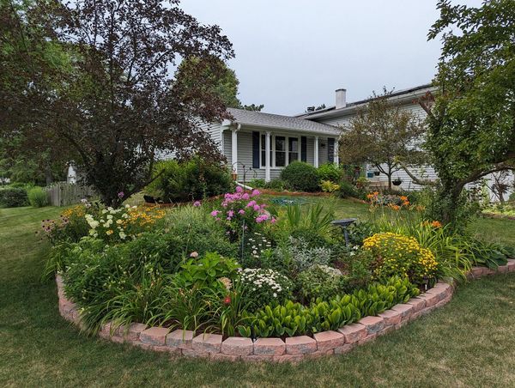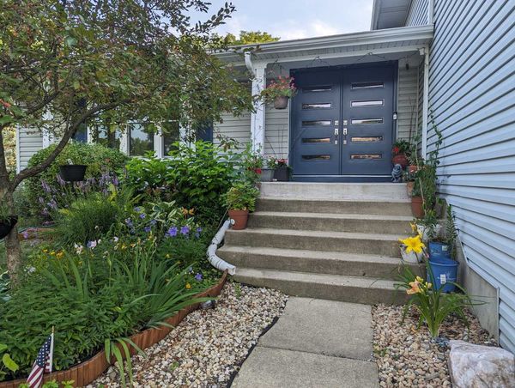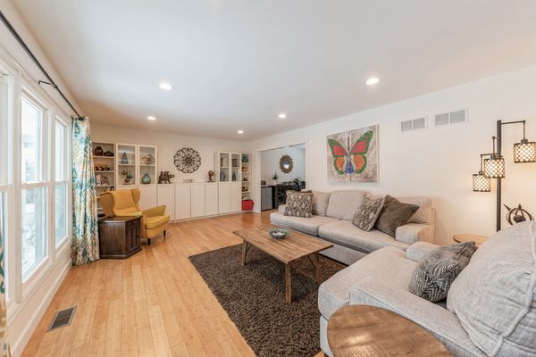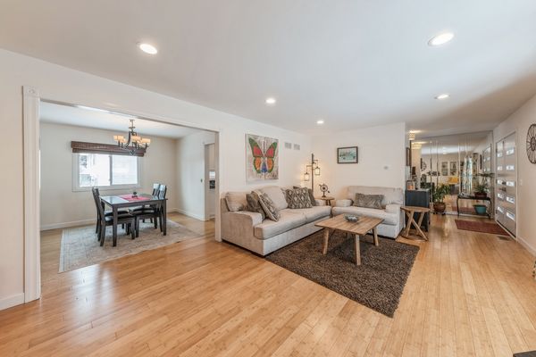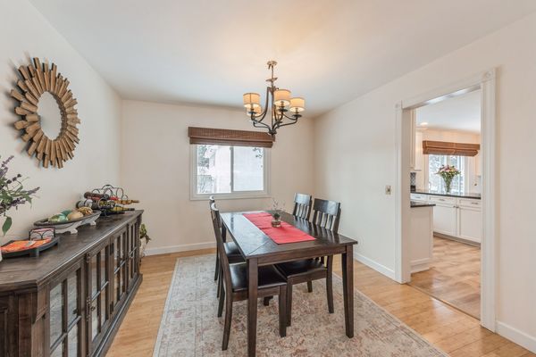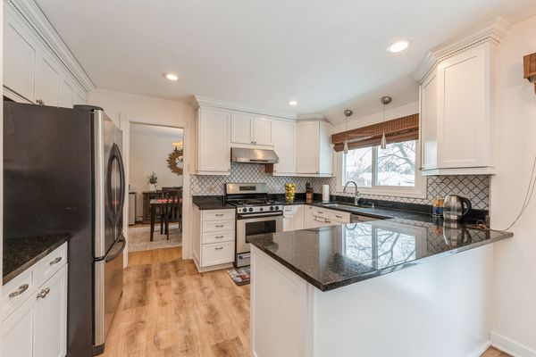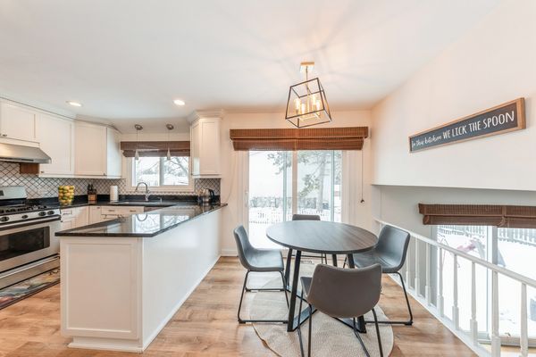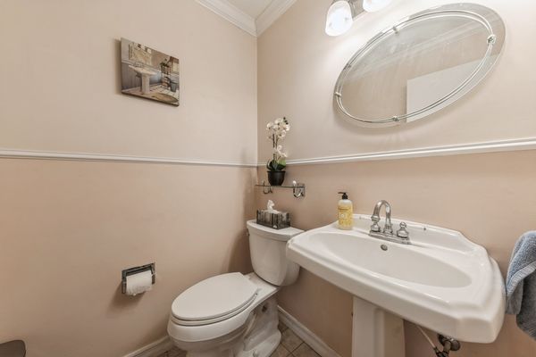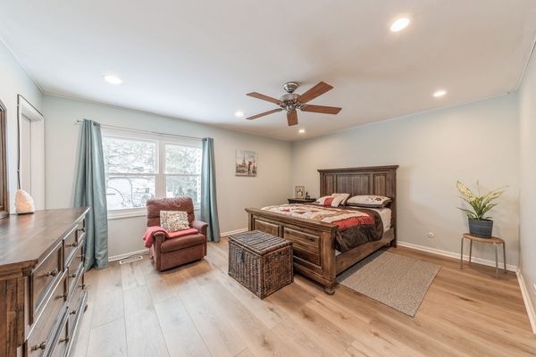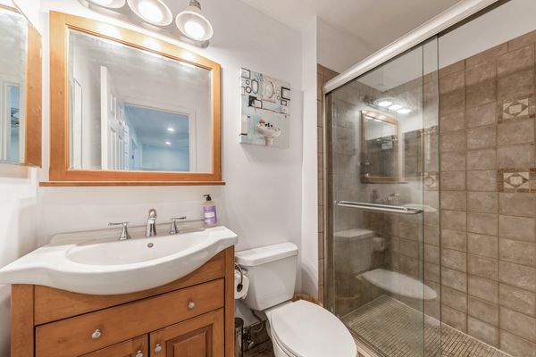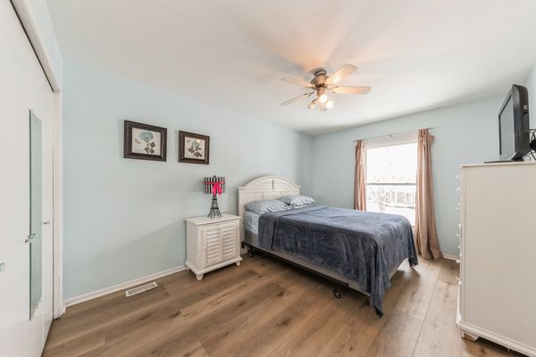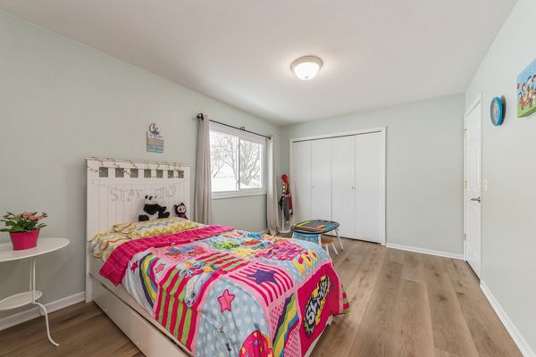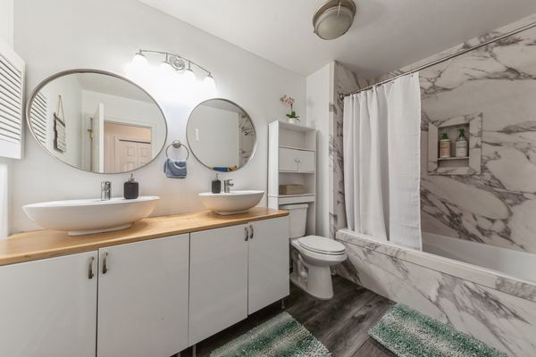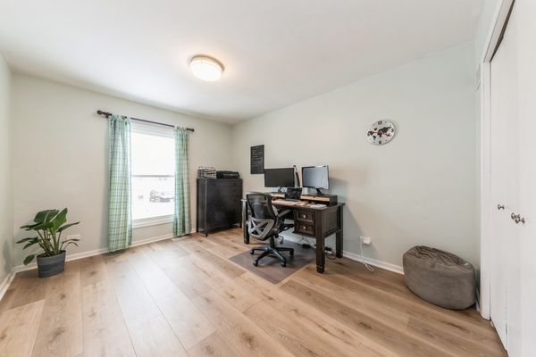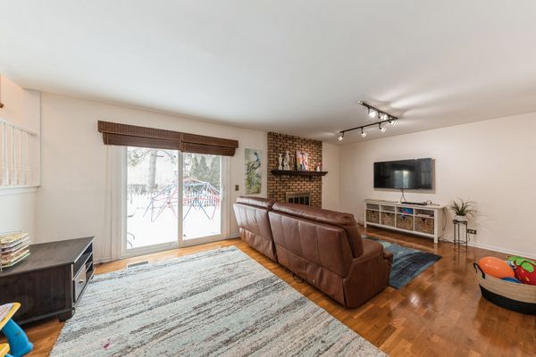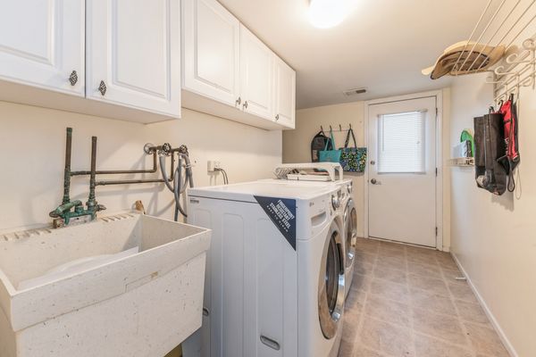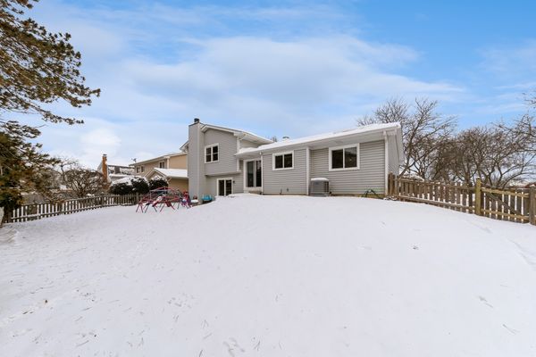5 SOMERSET Lane
Buffalo Grove, IL
60089
About this home
Step into the warm embrace of this meticulously maintained home, nestled in the highly sought-after Stevenson High School District. The grand set of French doors makes a lasting first impression, leading you into a home filled with delightful surprises. The newly updated kitchen, completed in April 2022, boasts tall, white cabinetry, freshly painted walls, and stainless steel appliances, creating a bright and modern ambiance. Upstairs, discover new vinyl floors installed in December 2023, adding a fresh and contemporary touch to the entire space. The hallway bathroom, also renovated in December 2021, exudes elegance with its modern fixtures and stylish finishes. All major components have been thoughtfully replaced by the current owners within the last 3 years, ensuring long-term comfort and peace of mind. The roof was expertly replaced in April 2021, and in June 2021, solar panels were installed, contributing to energy efficiency and cost savings. In December 2021, the furnace and air conditioning system were upgraded, enhancing the home's climate control capabilities. The addition of new windows and doors in May 2023 not only improves energy efficiency but also enhances both the aesthetic and security of the home. The interior has received a fresh coat of paint in December 2023, creating a crisp and inviting atmosphere throughout. As you step outside to the fenced backyard, privacy and a perfect setting for outdoor enjoyment await you. The front lawn is adorned with stunning perennial flowers, making it the most beautifully landscaped yard on the block. Situated just a short stroll from Tripp Elementary and four different playgrounds, this location is unbeatable. Don't miss the chance to make this home yours - it's a must-see gem and the best buy in Highland Grove!
