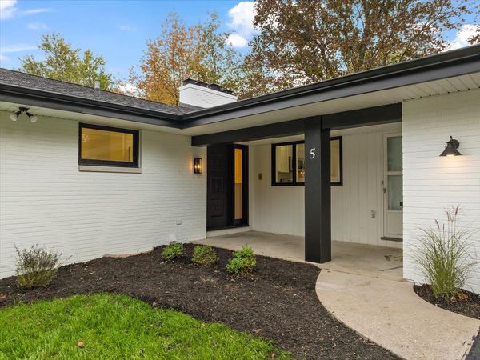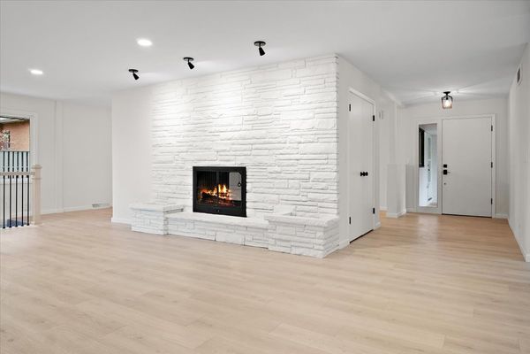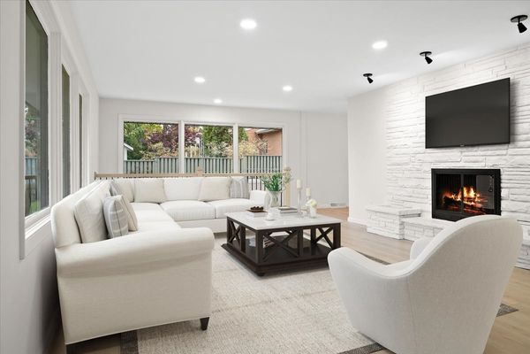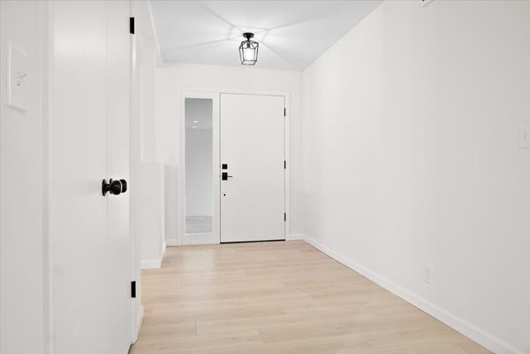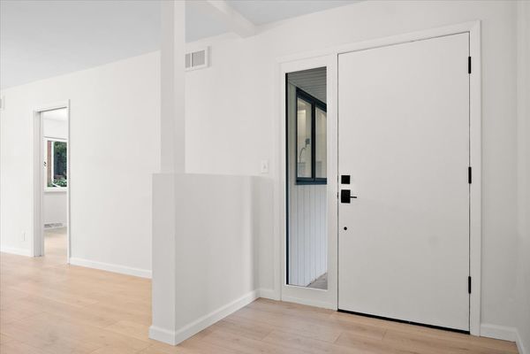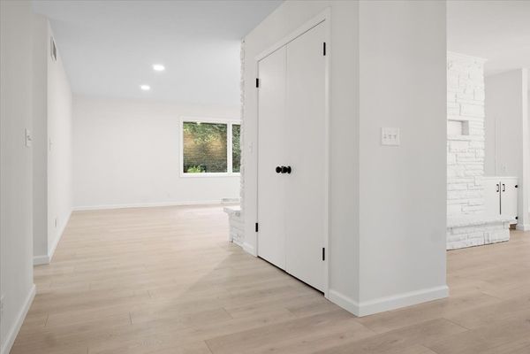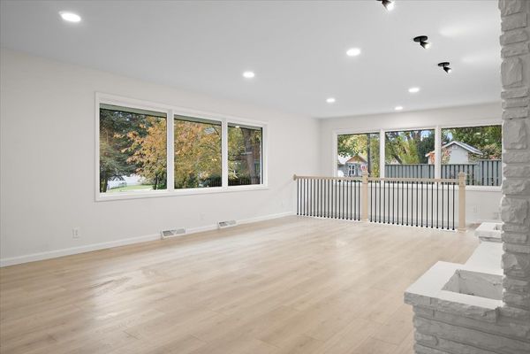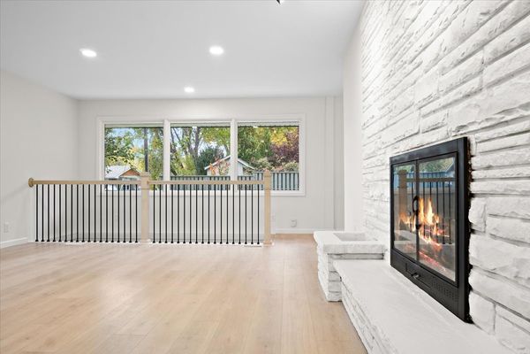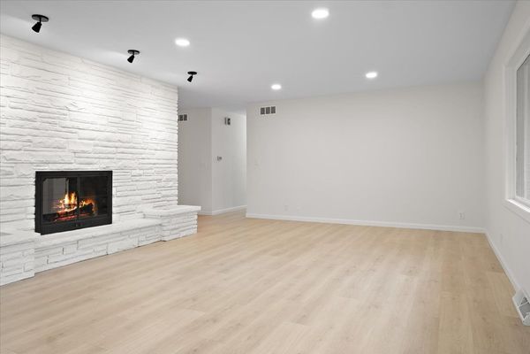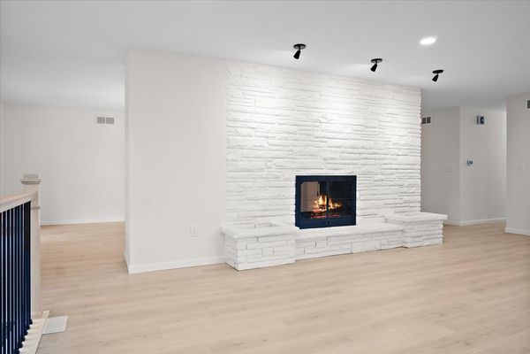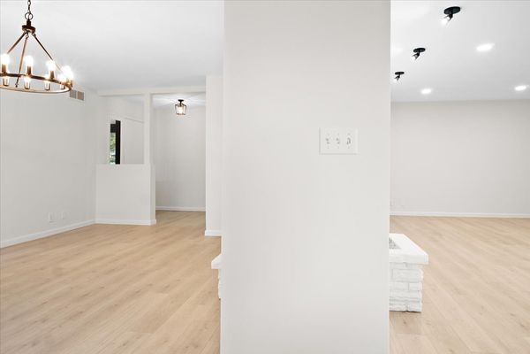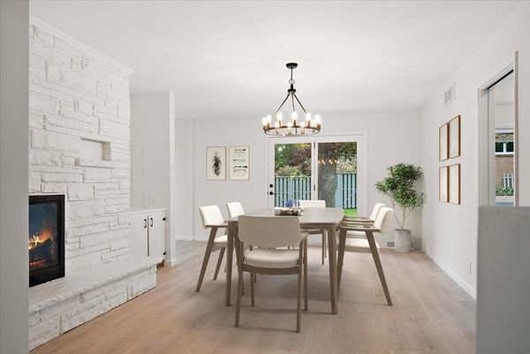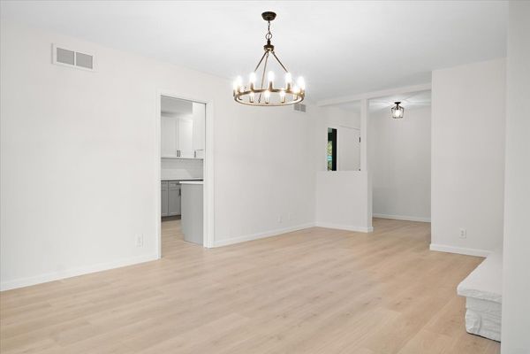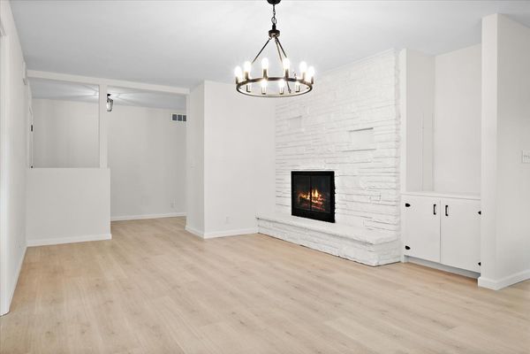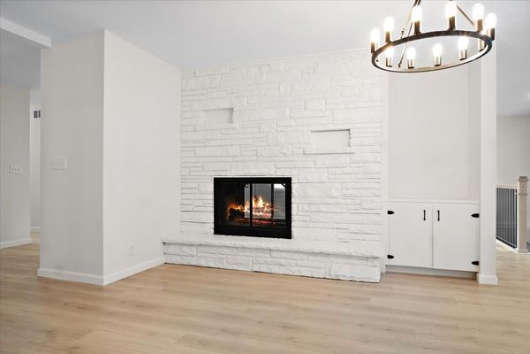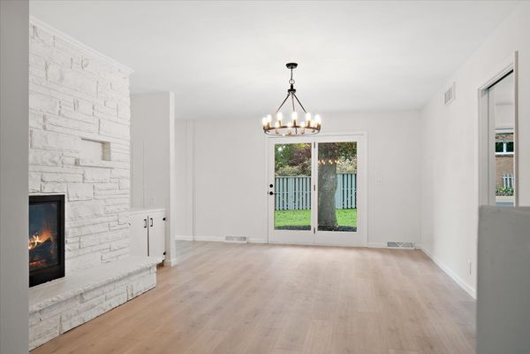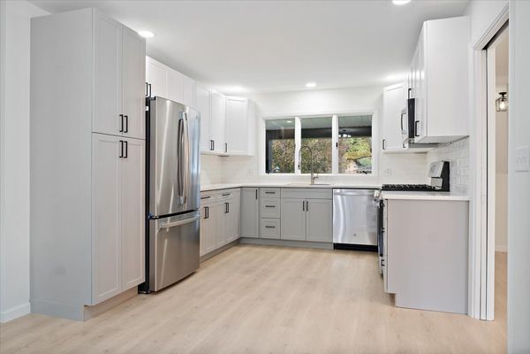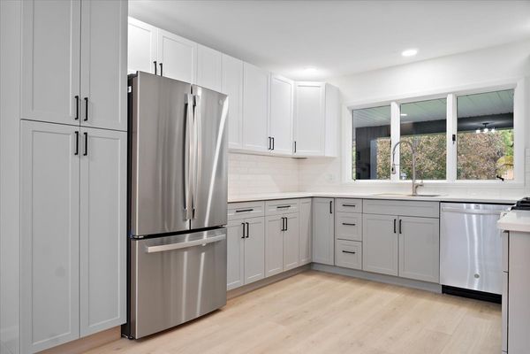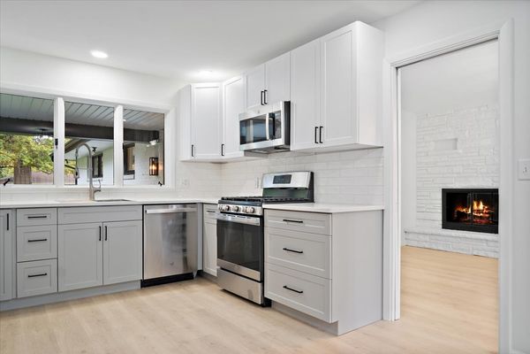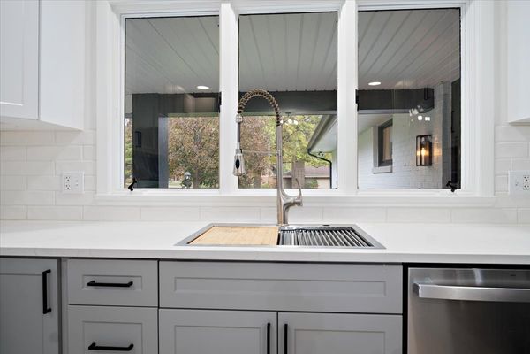5 Ridgemont Road
Normal, IL
61761
About this home
This is a beautifully renovated all brick, ranch style home in a very sought-after neighborhood. This home offers 4 bedrooms, 3.5 bathrooms and over 4000sq ft of living space. Gorgeous luxury vinyl plank flooring throughout the main floor. All three full bathrooms feature tiled surround shower walls and glass shower doors. The primary bath is accented with stunning champagne bronze fixtures. The kitchen is completed with two-toned cabinets, quartz counter tops, tiled backsplash and a full stainless steel appliance package with a gas stove. The main floor family room features a stone front double-sided fireplace and is wrapped in large windows that shine through so much natural light! The large separate dining room gets to enjoy the fireplace as well along with built in shelving and double glass doors that lead to the patio. The whole finished lower-level features so much more living space with an additional family room, fireplace, a wet bar, a huge bonus room, the 4th bedroom, a full bath and look out windows. The yard has updated landscaping and new lush grass. Off the back of the home is a very neat 3 seasons room with built-in planter boxes. A perfect spot for your morning coffee. Very large, heated garage with plenty of extra storage space. Every part of this home has been renovated and updated including a new roof, 2 furnaces, AC, electrical and plumbing. This home has so much to offer and is conveniently located right in the middle of town not far from Uptown Normal, the Constitution Trail and several park with Pickle Ball Courts! Come take a look at this home and I promise you will not be disappointed!
