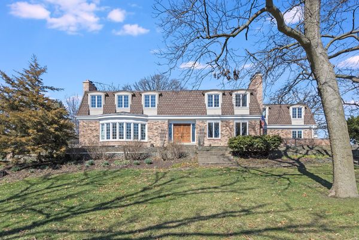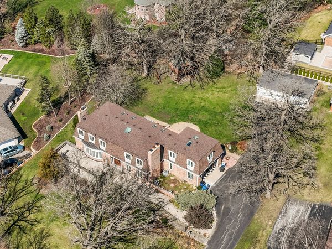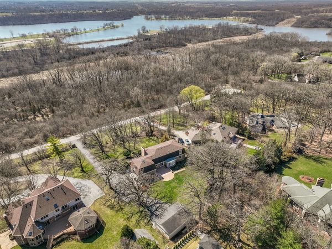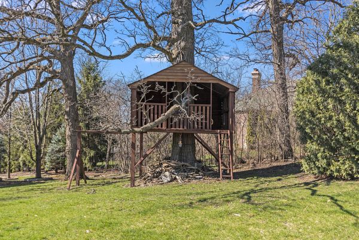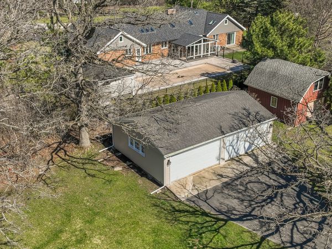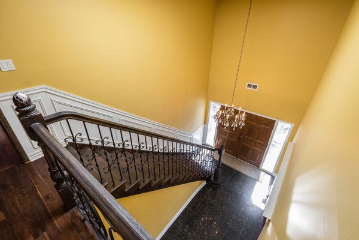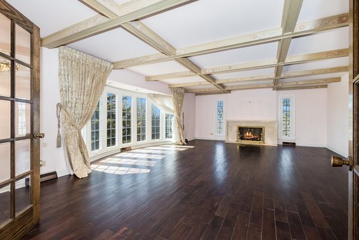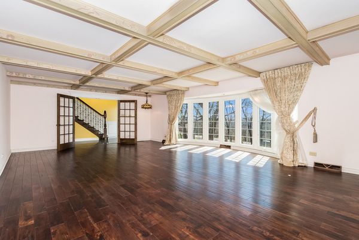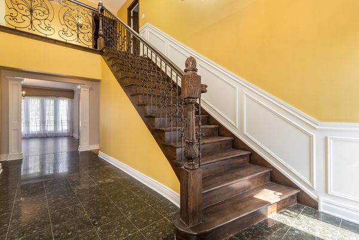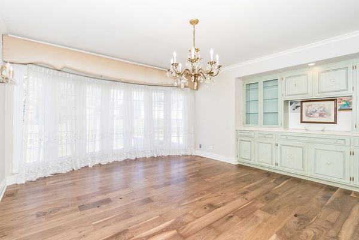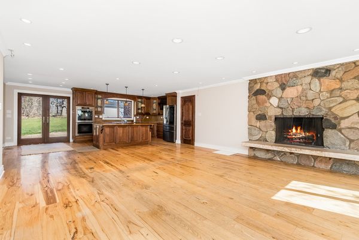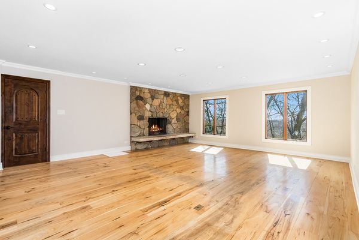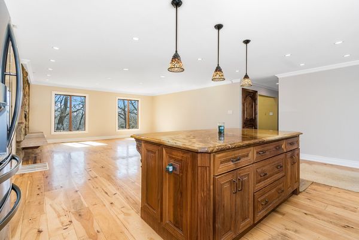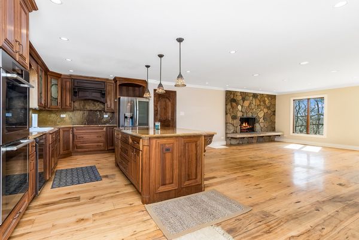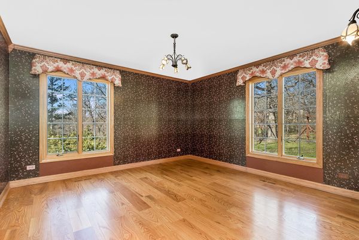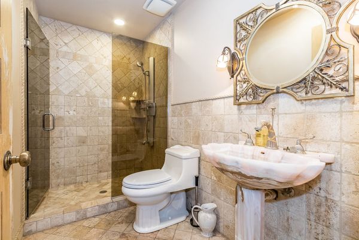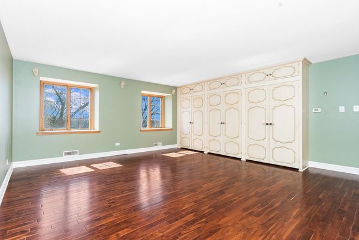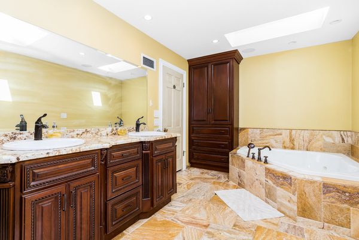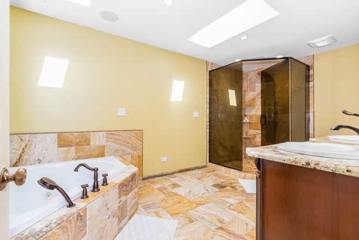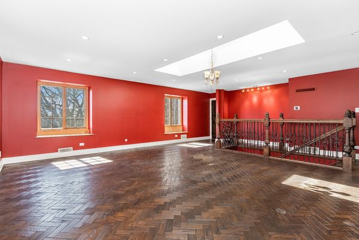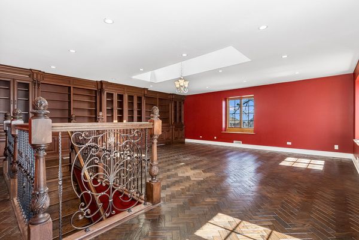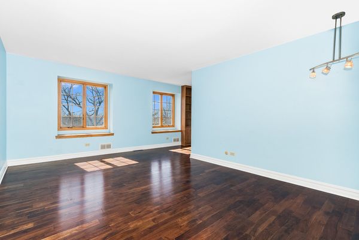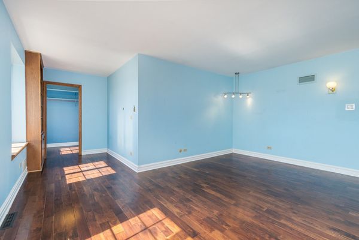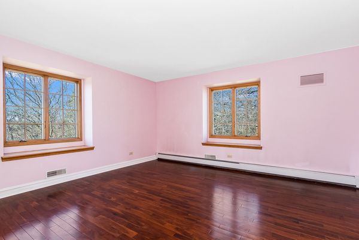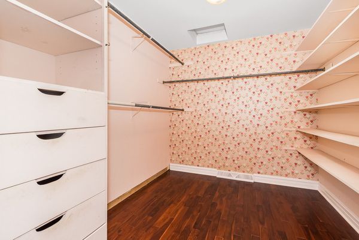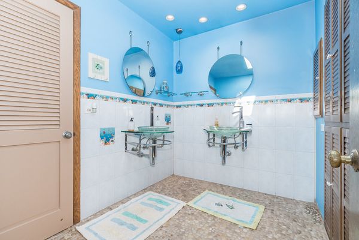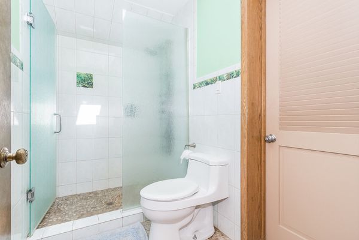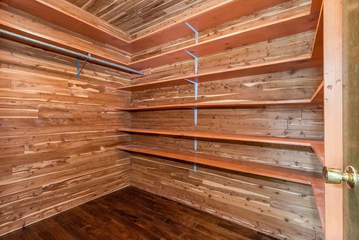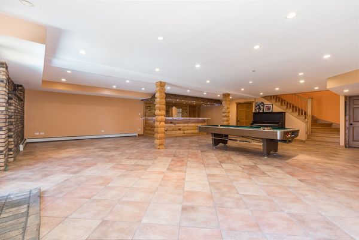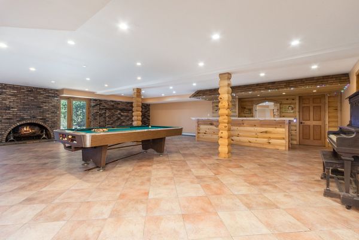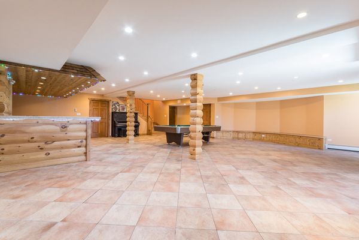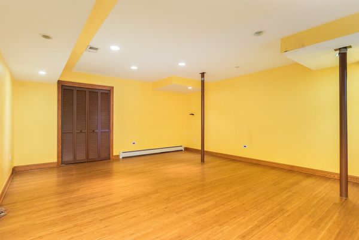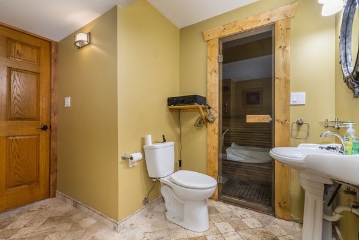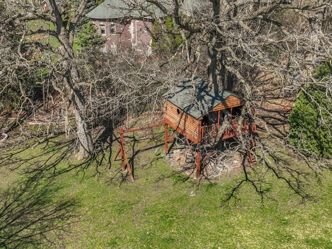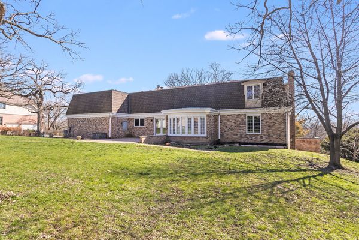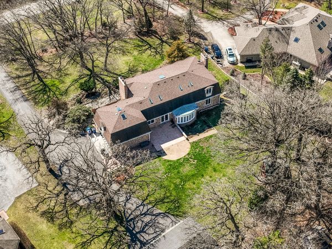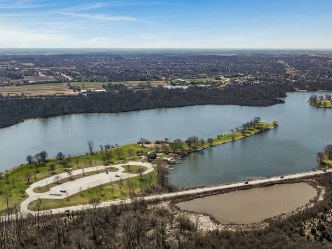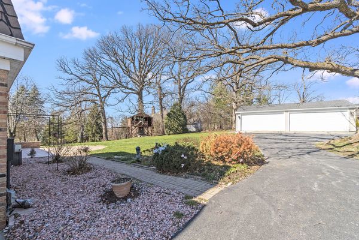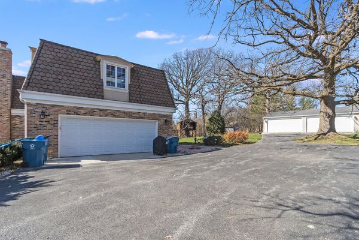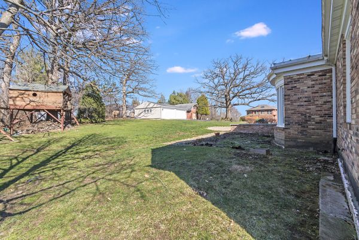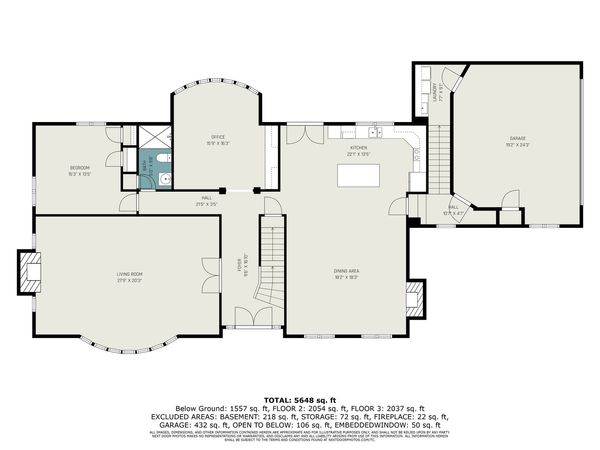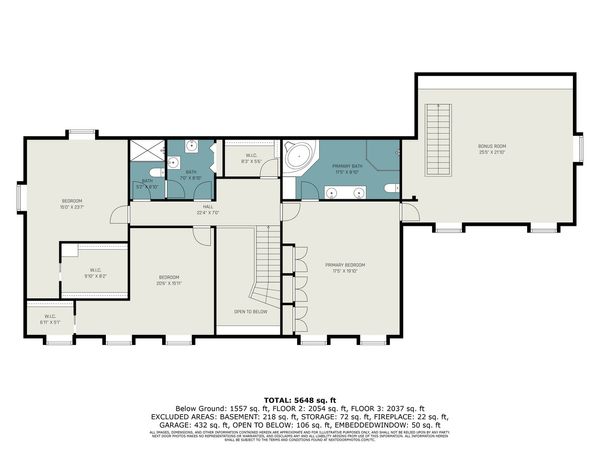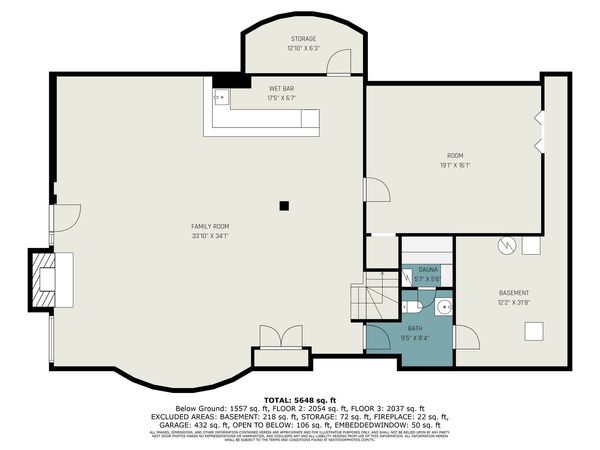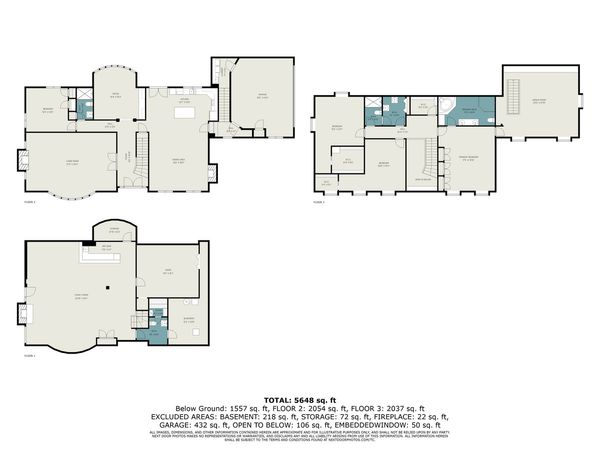5 Partridge Lane
Palos Park, IL
60464
About this home
Welcome to the majestic charm of 5 Partridge Lane, Palos Park, IL - a true family haven atop a gentle hill, embraced by nature. This enchanting two-story estate offers 5 bedrooms, 3 baths, and ample space for your growing family, featuring a 2-car garage and an additional detached 4-car garage making it an ideal haven for a growing family. The property caters to family needs with a custom-built treehouse for the little ones and a detached garage for weekend toys or potential business expansion. Upon entering the grand two-story foyer, you're welcomed into a spacious living room adorned with custom molding and large bay windows offering breathtaking views of the wooded estate. The formal dining room is perfect for hosting large gatherings. Privacy is paramount, with the kitchen and family room situated to the side. The large family room features uninterrupted views of the forest preserve, complemented by a fireplace and natural wood floors that seamlessly flow into the open kitchen. The kitchen is equipped with granite countertops granite backsplash, a built-in oven, and stainless steel appliances. The ground floor also features a guest room with a private full bathroom. Ascend to the second floor, where two bedrooms plus the master bedroom await. Here you will find two large bedrooms with walk-in closets and a jack & jill bathroom. The master bedroom is a haven of luxury, featuring walk-in closets and a full master bathroom. The master suite includes a remarkable 24 x 22 library with custom-built cherry wood shelves. Entertainment and relaxation take center stage in the full walk-out finished basement, complete with a cedar-built bar and a sauna steam room-a perfect retreat to unwind. Discover a harmonious blend of comfort, style, and functionality in this exceptional Palos Park residence.
