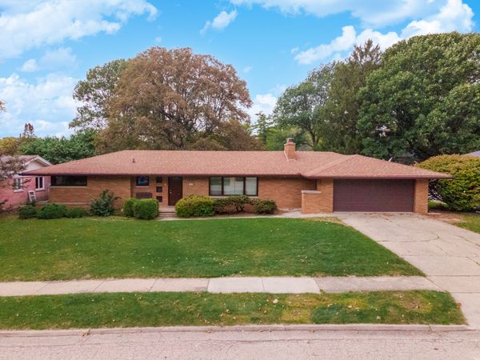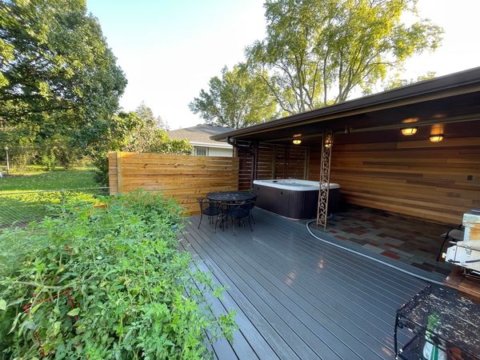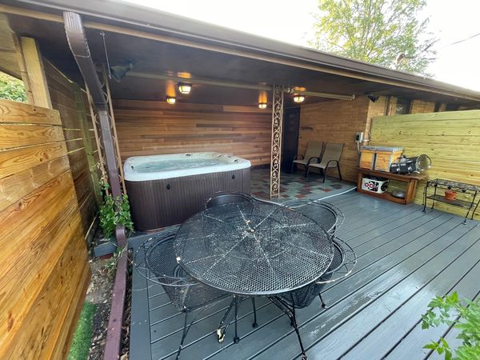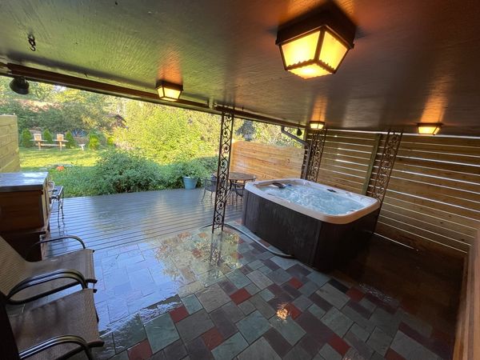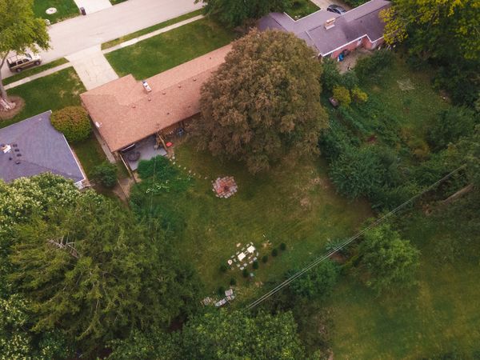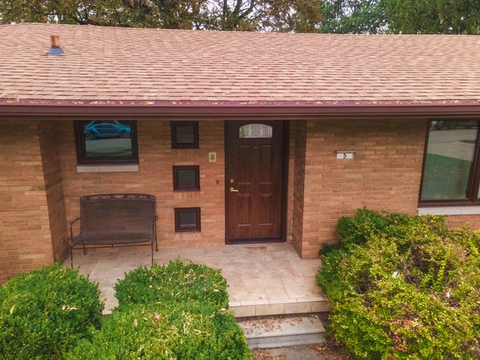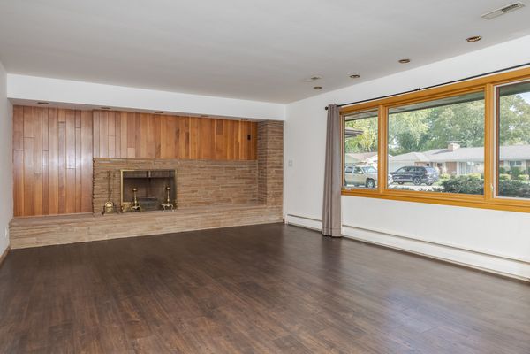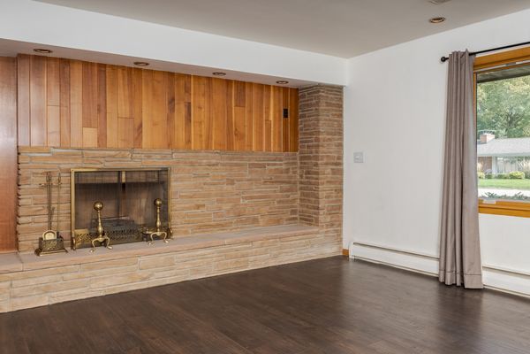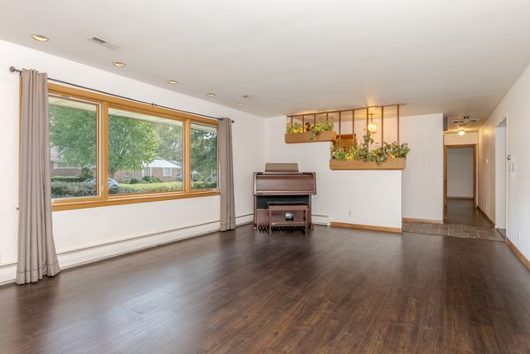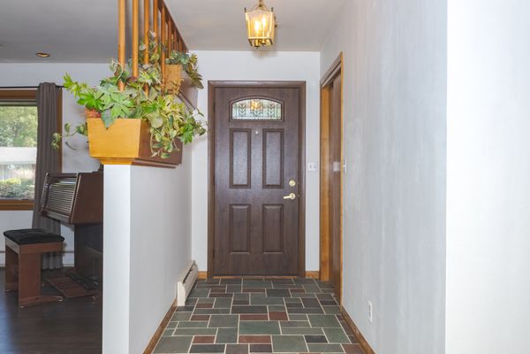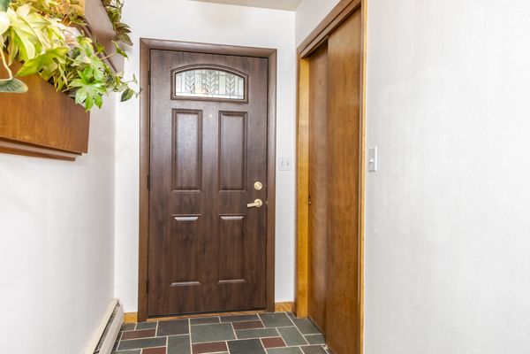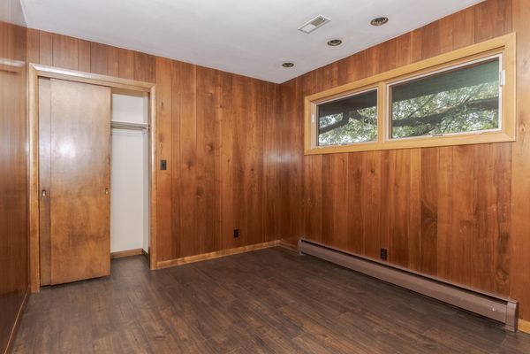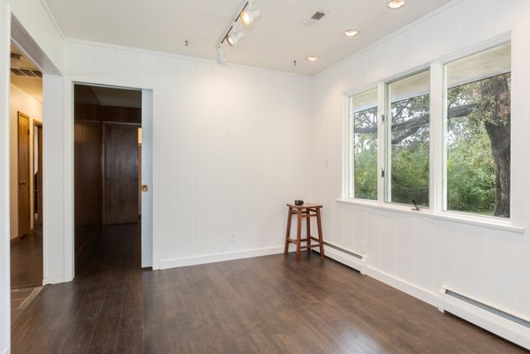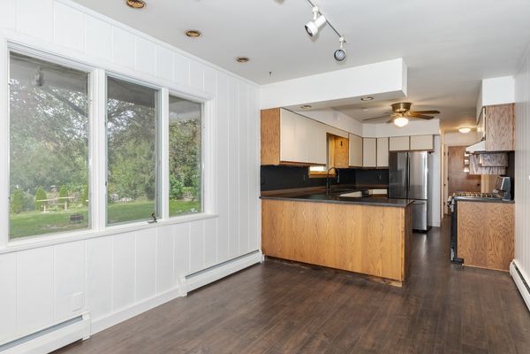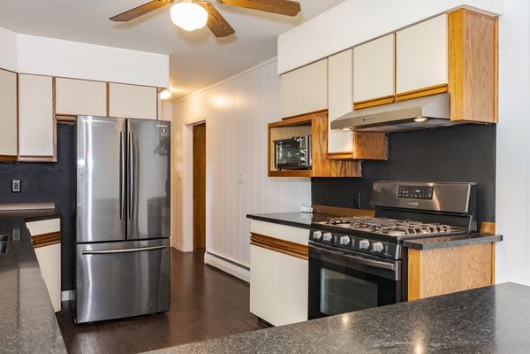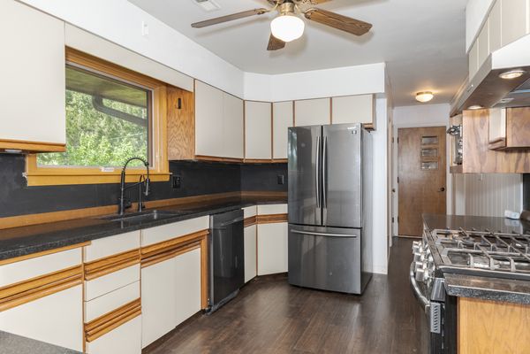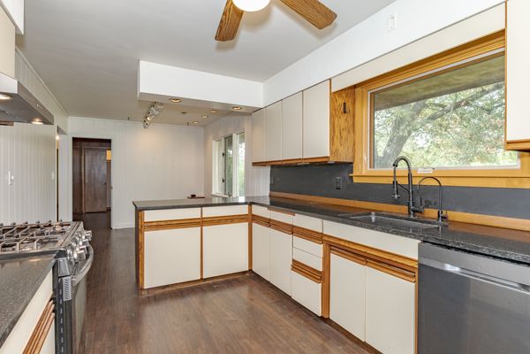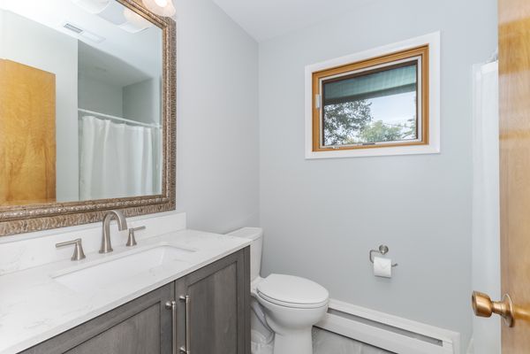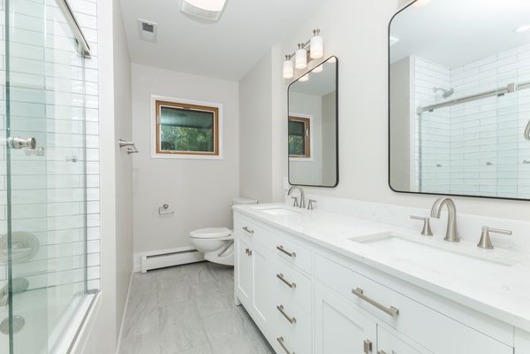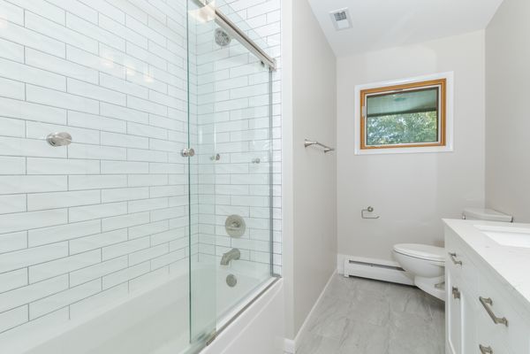5 Lateer Drive
Normal, IL
61761
About this home
There is a lot to love in this all brick, 3 bedroom 2 1/2 bath mid-century ranch home! The entryway welcomes you with built-in planters that offer privacy to the front living room where you will find a beautiful stone fireplace and large picture window. The eat-in kitchen has newer appliances and countertop and access to the covered stone patio where you can enjoy evenings relaxing in the hot tub or hanging out on the deck overlooking the fenced backyard. Inside from the patio is a nicely updated full bath, access to the basement, and garage. The garage is spacious and has been finished with wood paneling. Finishing out the main floor are 3 bedrooms and a second beautiful full bath featuring a double vanity and modern finishes. The basement is finished with a cool vibe. There is a built-in bar, wood burning fireplace, and lots of bookcases. The is a half bath, second kitchen space, and laundry area as well. This home has some great and expensive updates that add so much value...HVAC with radiant heat and central air, new garage door and front entry door, new deck with new hot tub, new laminate floors, new Pella windows, fiber internet, updated electrical panel, and new kitchen appliances and countertop. Centrally located near three parks and the Constitution Trail. This home has appeal, convenience, and lots of upgrades!
