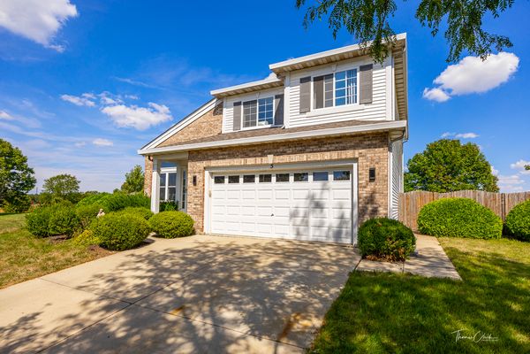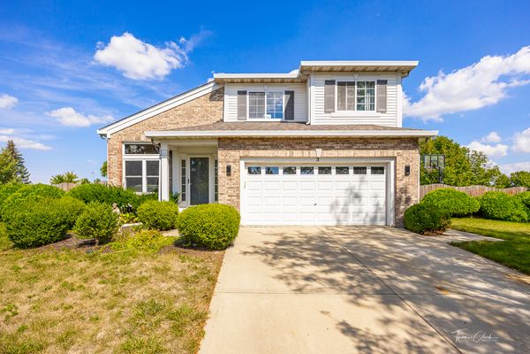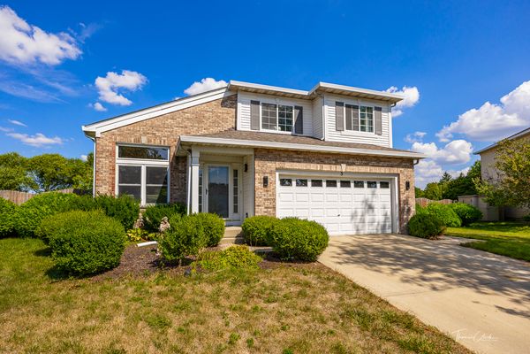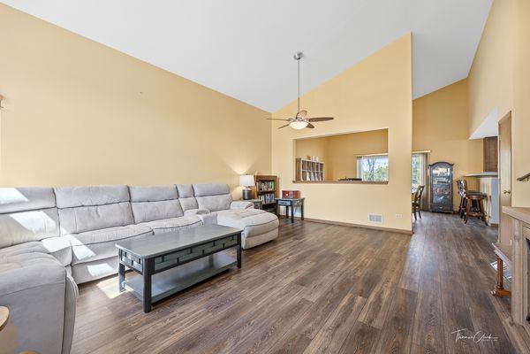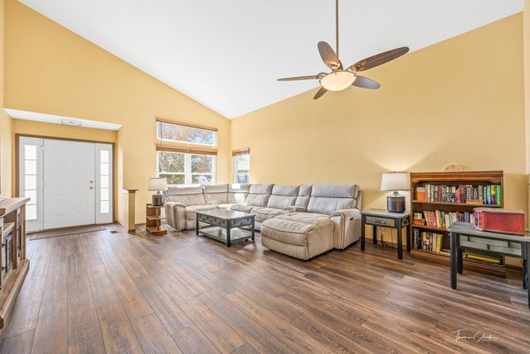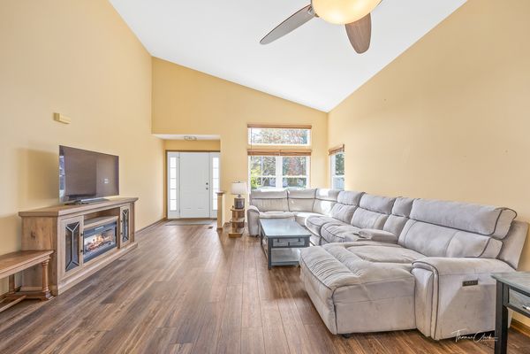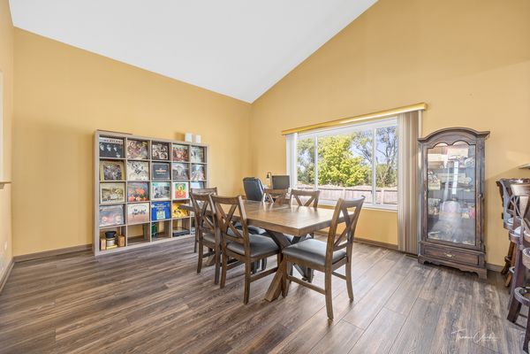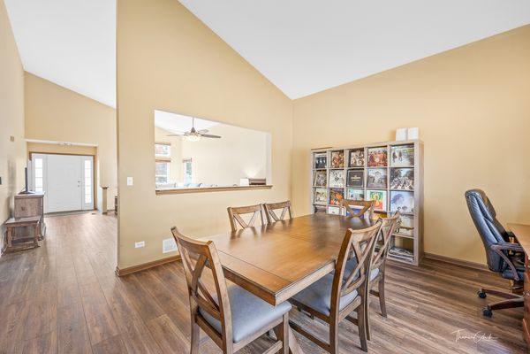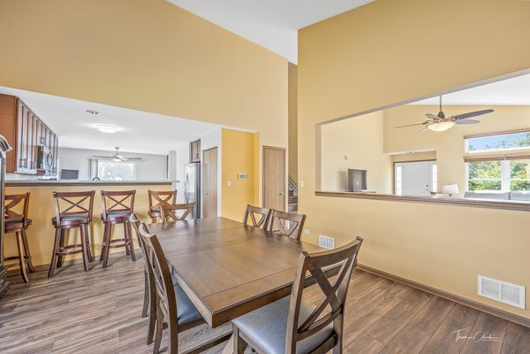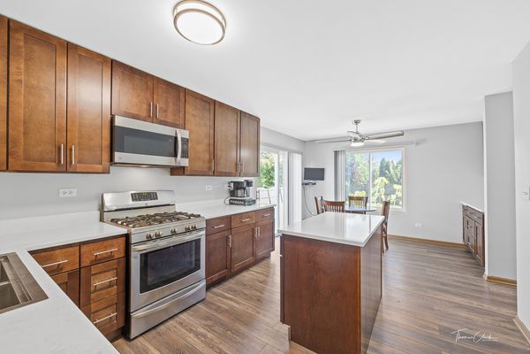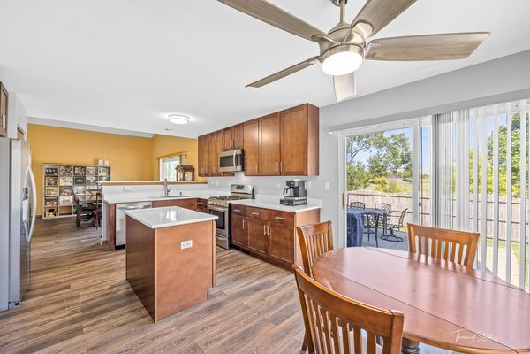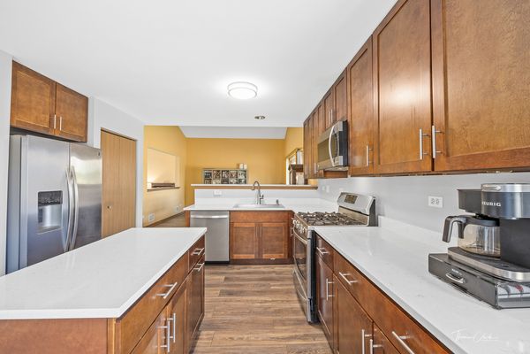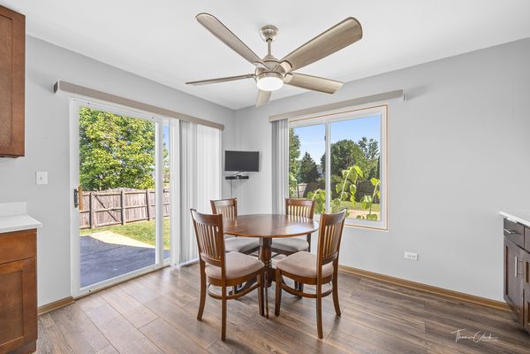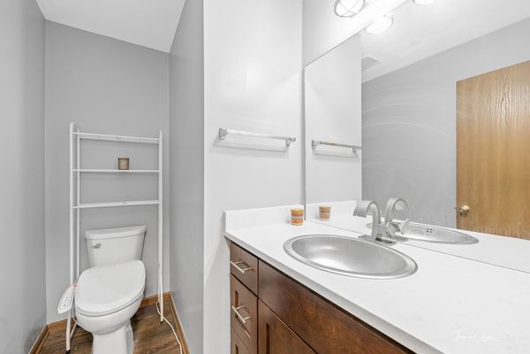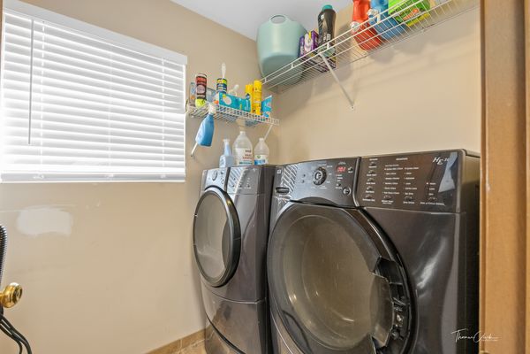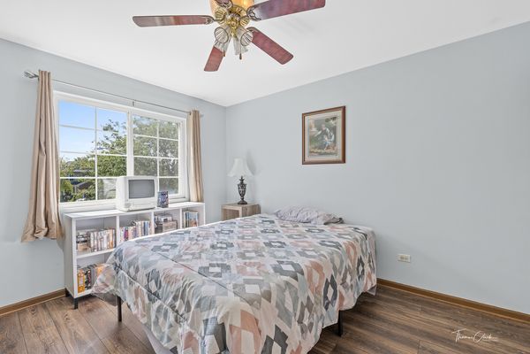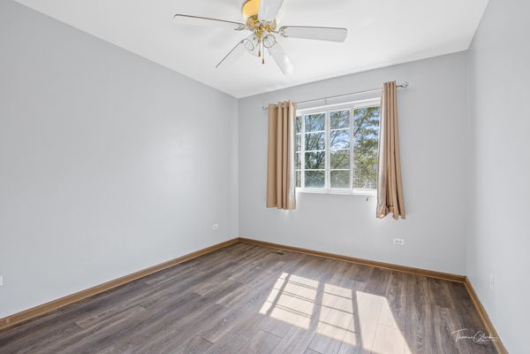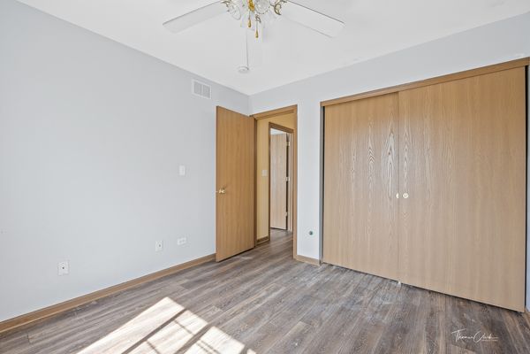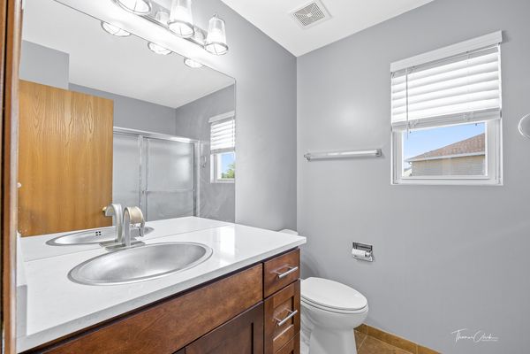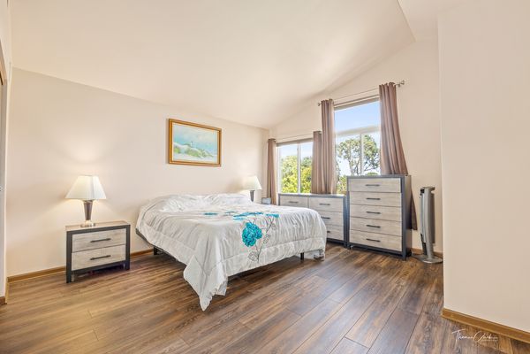5 Kingsbrooke Court
Bolingbrook, IL
60440
About this home
Welcome to this charming 2-story gem where comfort meets style. This spacious residence boasts 3 generously sized bedrooms and 2 full bathrooms upstairs, complemented by a convenient half-bath on the main level. Step inside to experience the open concept design, highlighted by the airy front living room with impressive vaulted ceilings that enhance the sense of space and light. The home is bathed in natural light, creating a warm and inviting atmosphere. The separate dining room is perfect for hosting gatherings and special occasions. The kitchen, a chef's delight, features gleaming shaker cabinets, stainless steel appliances, a dishwasher, an island, and a cozy eat-in table space. Enjoy seamless indoor-outdoor living with easy access to the oversized backyard through the patio door. The expansive backyard is an entertainer's dream, featuring a paved patio and a paved basketball court. The fully fenced yard offers both privacy and ample space for outdoor activities, and the back gate conveniently opens to a bike path for additional recreational opportunities. Upstairs, the main bedroom is a luxurious retreat with abundant closet space and an ensuite bathroom showcasing a luxurious oversized tub, a separate shower, double sinks, and stylish shaker vanity cabinets. The additional bedrooms are spacious and versatile. The fully finished basement extends your living space with a cozy den, a multi-purpose room that could serve as a 4th bedroom, and plenty of additional storage options. Additional features include a spacious 2-car garage with built-in storage and a new roof installed in 2018 for added peace of mind. Located in a vibrant community, this home is ideally situated near a new paved walking/bike trail, the Park District, Rec Center, Bolingbrook High School, Middle School, and a variety of restaurants, retail shops, and expressways. Don't miss out on this exceptional property-schedule your showing today! Recent updates include: Tear-Off Roof (5 years); 50 Gallon Hot Water Tank (2023); Dishwasher, Luxury Plank Floors, Kitchen Cabinets and Countertops, All Bathroom Vanities, (2022); Furnace and A/C Condenser (7-8 years) with Smart Thermostat. There are 2 Sump-Pumps in property
