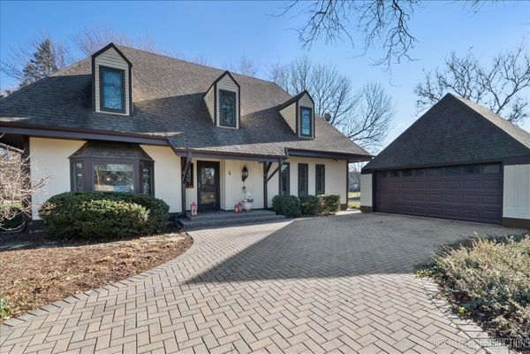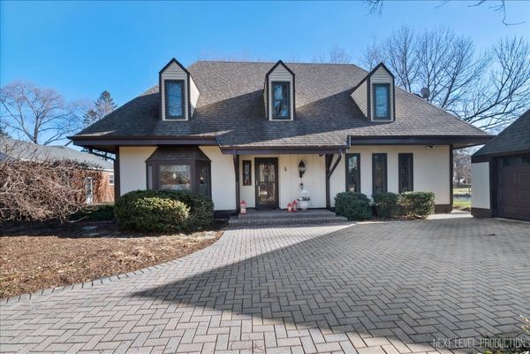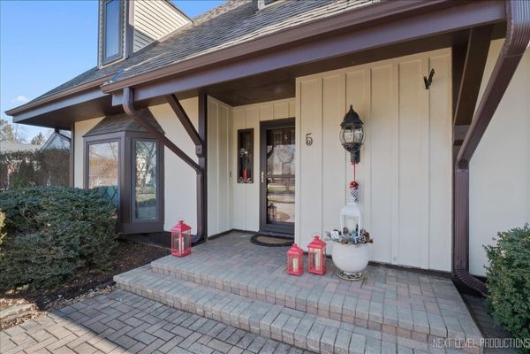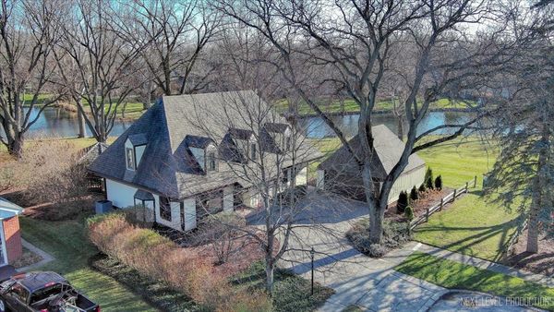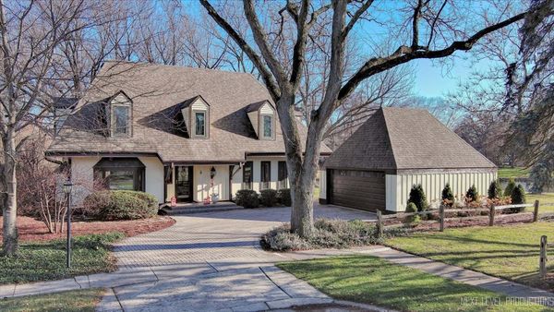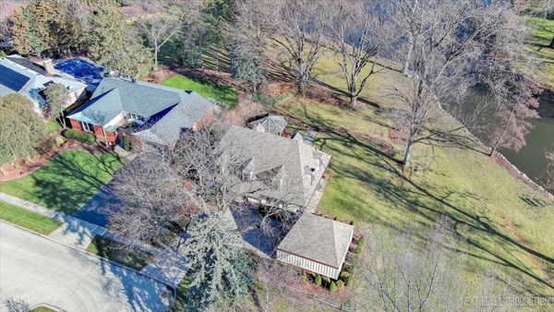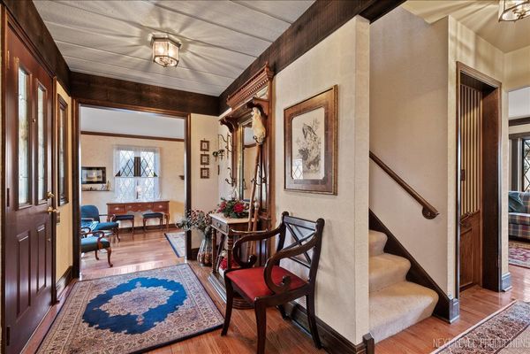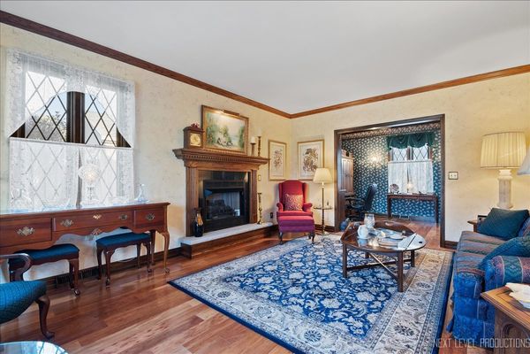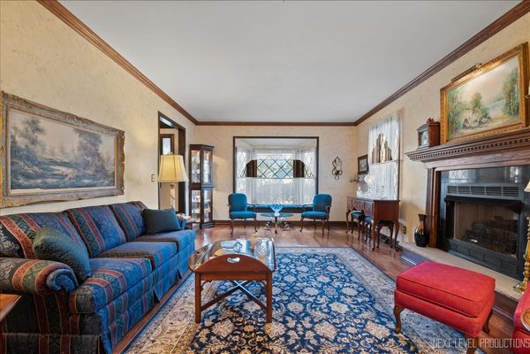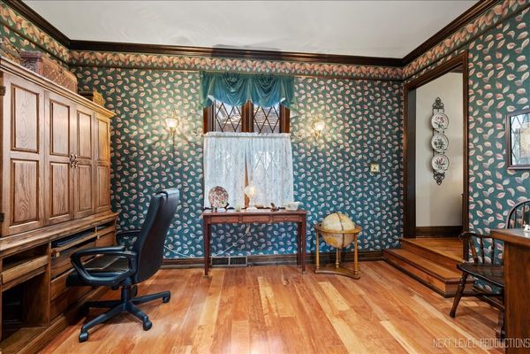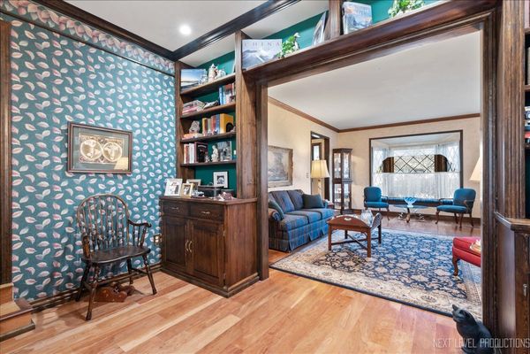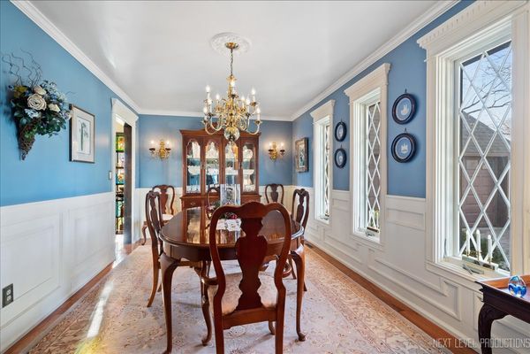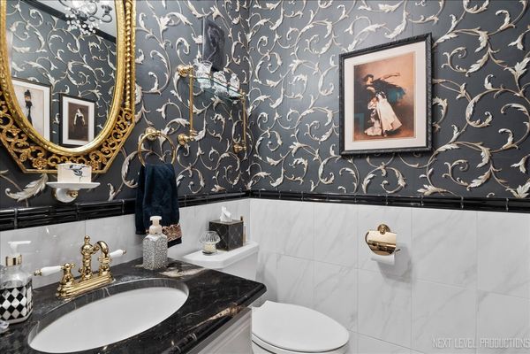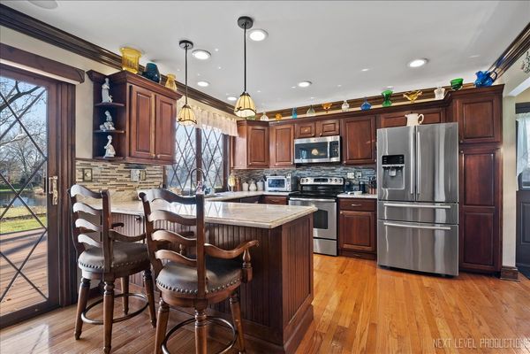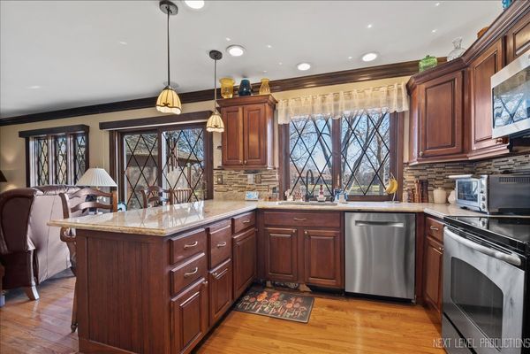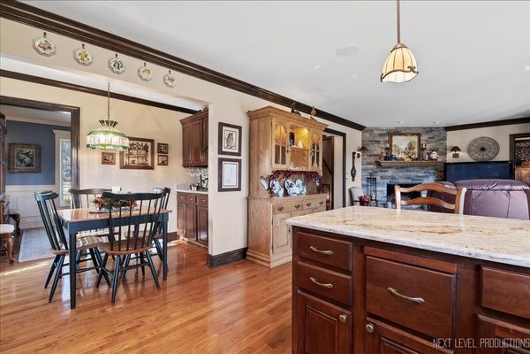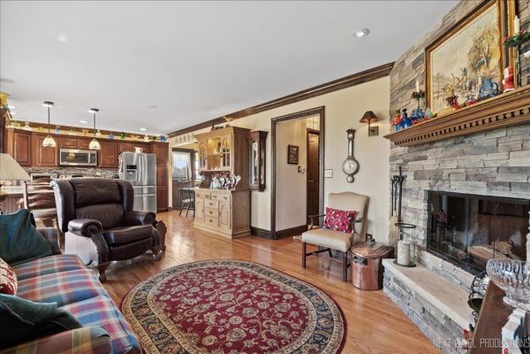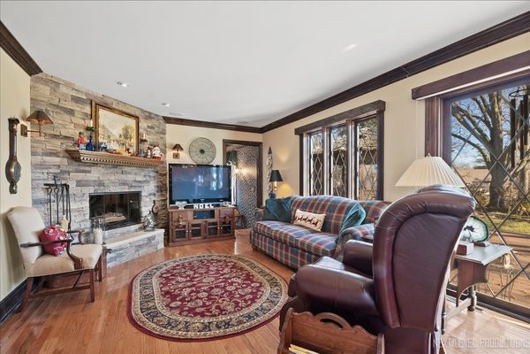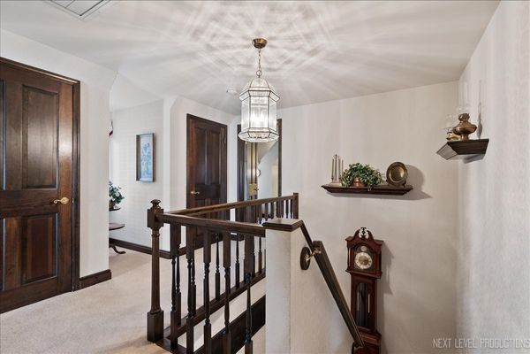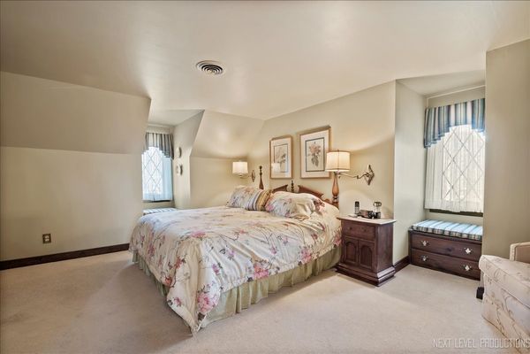5 Hatherly Court
Sugar Grove, IL
60554
About this home
This Serene English Country Cottage on Lake Prestbury welcomes you to visit and enjoy its thoughtful design. Notice the brick paver driveway, light sensor controlled coach lights and striking exterior. Enter the front door and feel the warmth of the two fireplaces on the first level .Look for the custom built shelving units, crown molding, dimmer electrical switches and both oak and cherry floors. Entertaining is made easy with a separate dining room and living room and convenient powder room. The updated kitchen has custom cherry cabinets, stainless steel appliances, granite countertop and backsplash. Relax in the family room that has surround sound speakers and look outside to the deck and the lake. Privacy is afforded with a pocket door in the office/den with built-in shelving. Upstairs has three bedrooms with dormers that are strategically placed to allow lots of natural light. There are two full bathrooms- one in the hallway and one on-suite to the primary bedroom. The primary bedroom bath has been remodeled with a walk-in shower. The partially finished basement has a bar nook, full workshop area and lots of extra storage. This property is adjacent to the Prestbury common area with availability to the clubhouse, pool and office. The Prestbury community has parks, a basketball court and pickle ball courts. Don't miss the opportunity to live on a lake in a home that combines luxury and a retreat feel. Close to Rt. 88, shopping, 20 minutes to Naperville and easy accessibility to all that Chicagoland offers.
