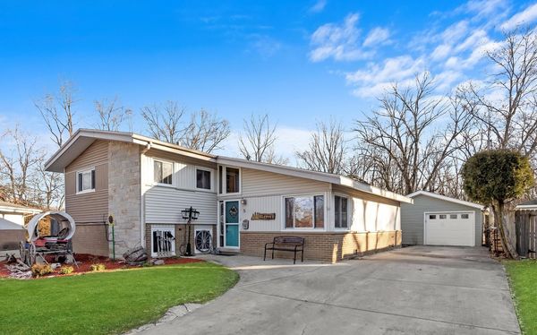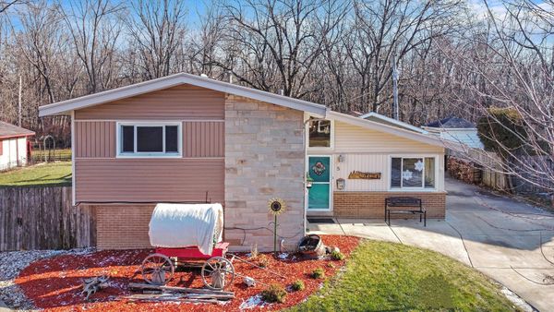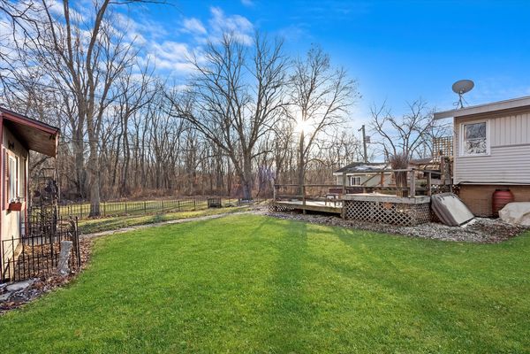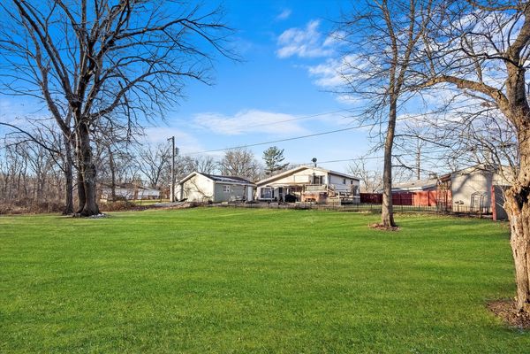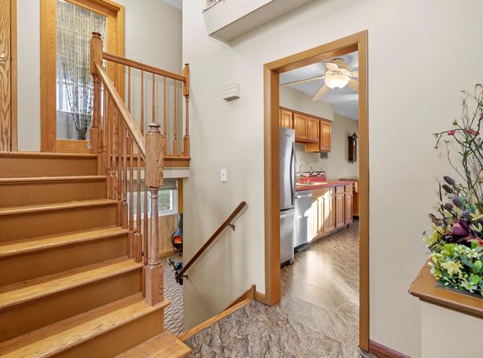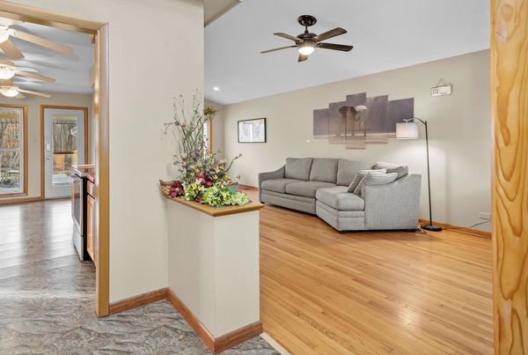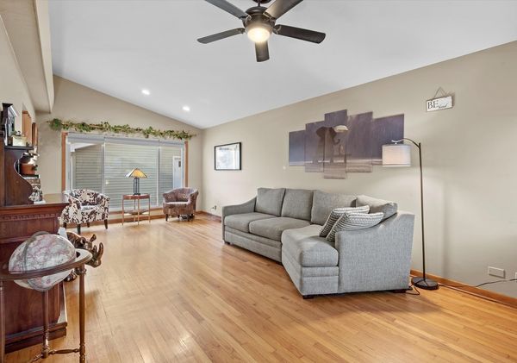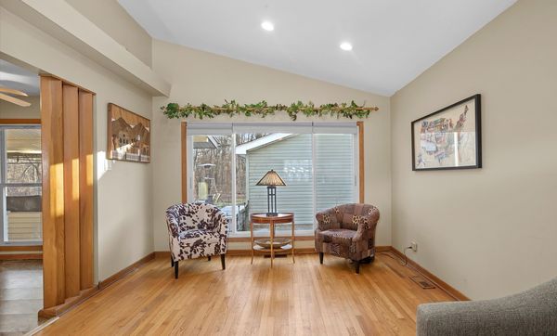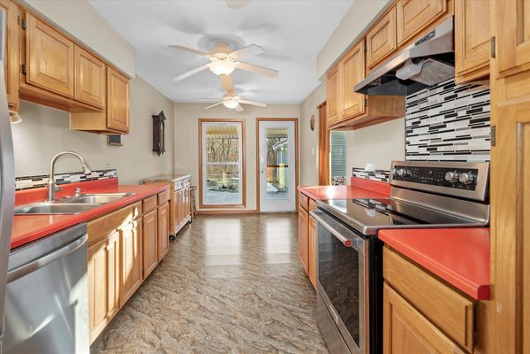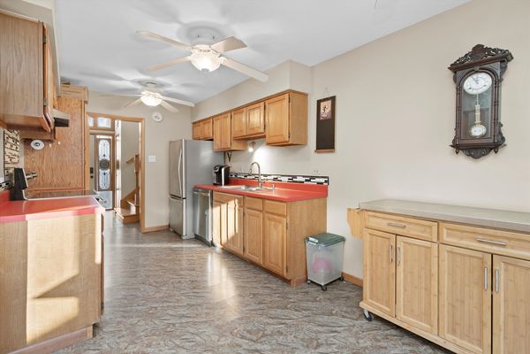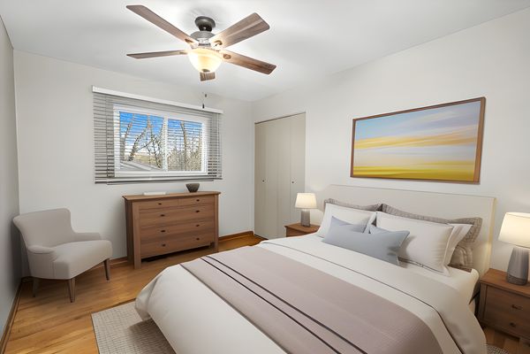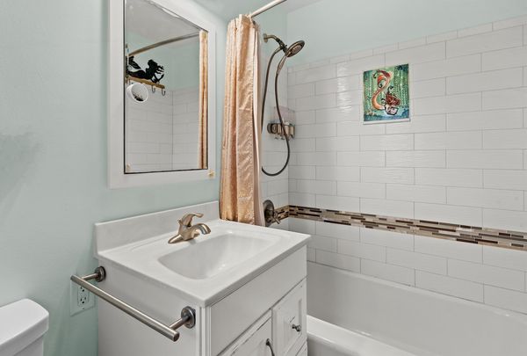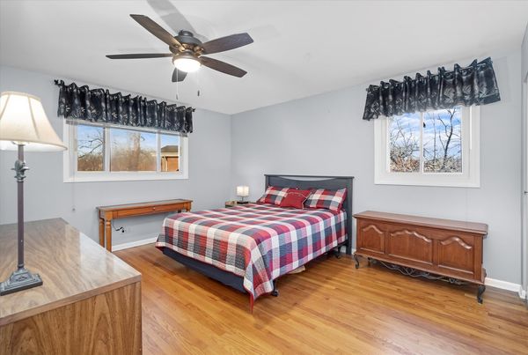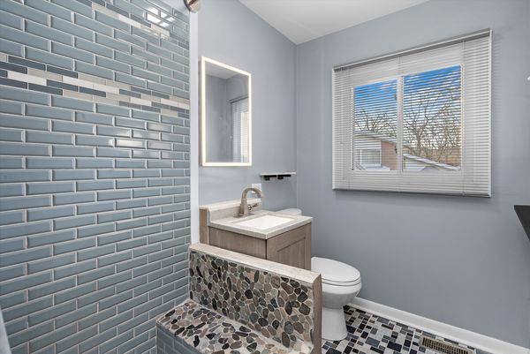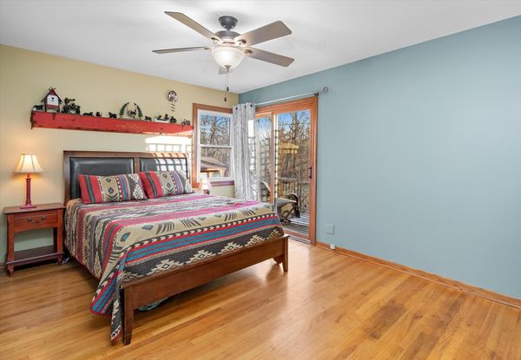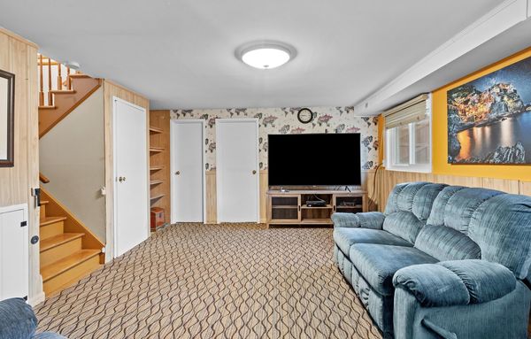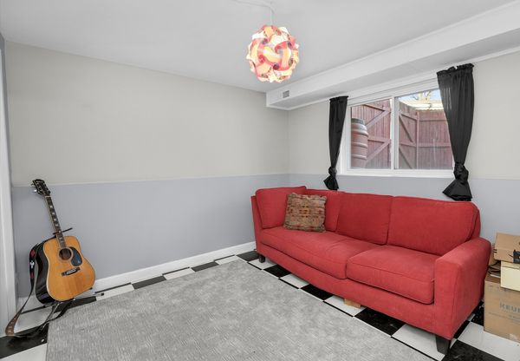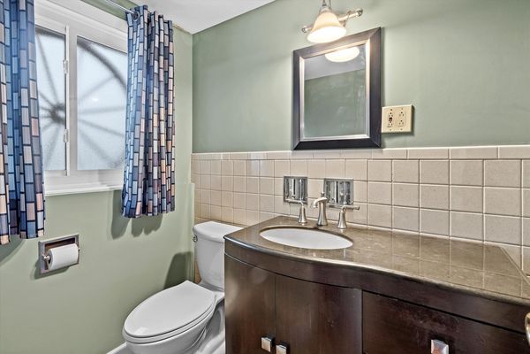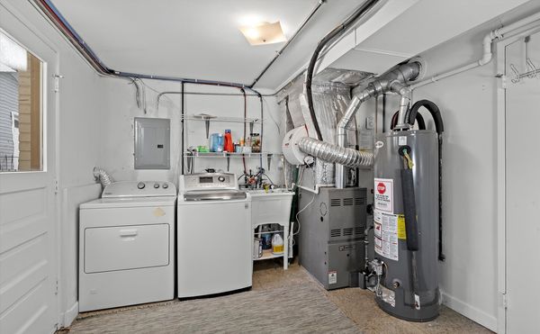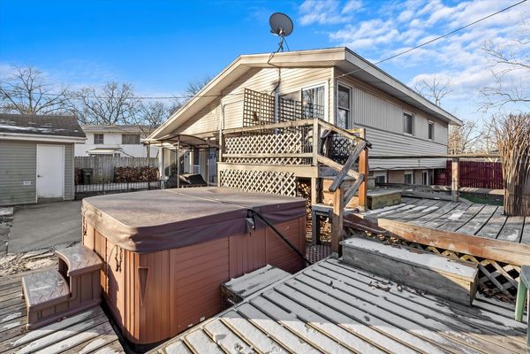5 Chestnut Court
Park Forest, IL
60466
About this home
ON THE FOREST PRESERVE! Enjoy the best view in town from your own backyard! Nestled on a well established quiet cul-de-sac, this unique 4 BR 2.5 bath split-level offers an unparalleled experience with NO neighbors behind, seamlessly backing up to the Forest Preserve. Observe birds, deer & turkeys as you soak in the HOT TUB, surrounded by privacy. Over 1900 finished sq ft offer separate living spaces, w/ vaulted ceilings in the living room, a lower level family room & 4th bedroom, plus HARDWOOD FLOORS in a majority of the rooms. Generous room sizes, including double closets in the primary suite, as well as a private bathroom w/ custom tile shower. Another bedroom features sliding doors to a 3-level deck with easy access to the hot tub & firepit! Spacious eat-in galley kitchen w/ newer appliances included! Updates include a brand NEW electrical panel, and NEW ROOF (1 yr old). Water heater (2021) & higher efficiency vinyl clad windows throughout! Siding replaced in 2015; and interior repainted just 1 yr ago. Furnace & AC just cleaned & serviced Nov 9th. Oversized detached garage, PLUS separate storage shed. A stunning move-in ready home; nothing like it on the market. Home in great shape, seller will handle village occupancy items. Show with confidence!
