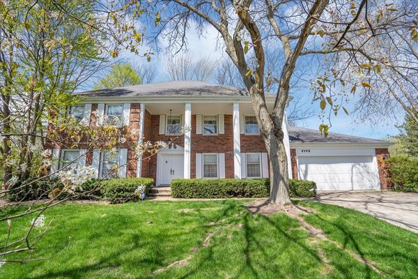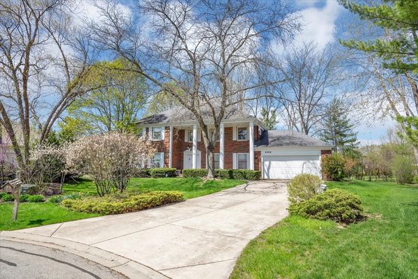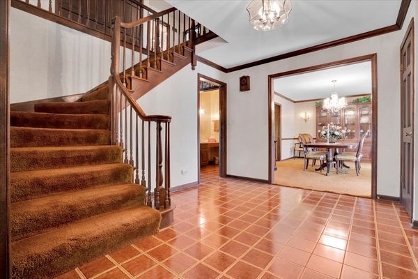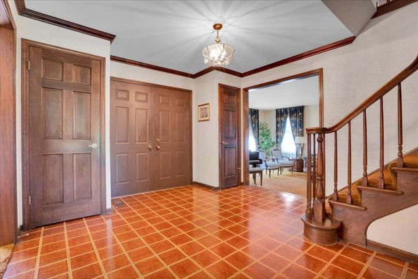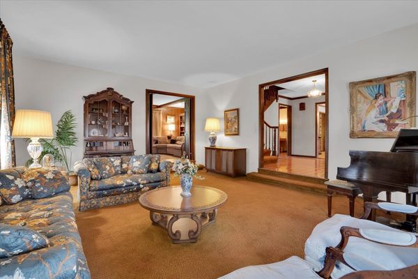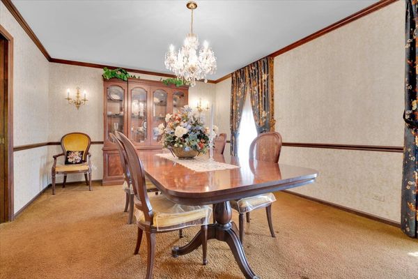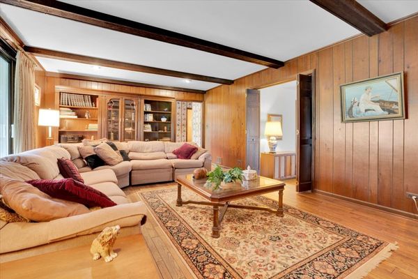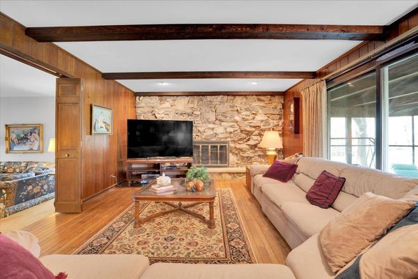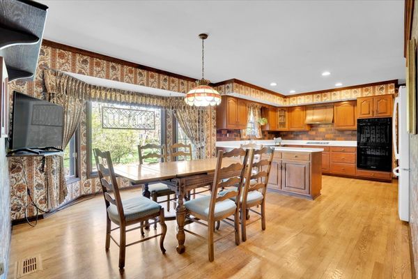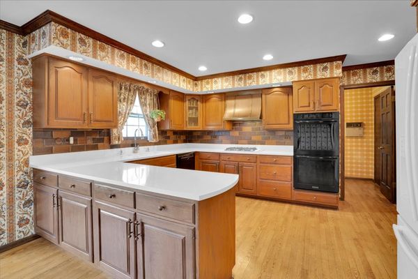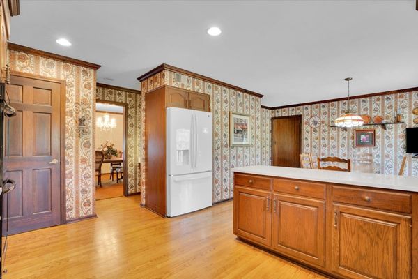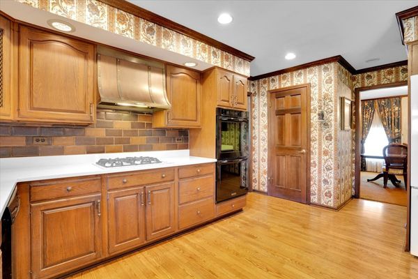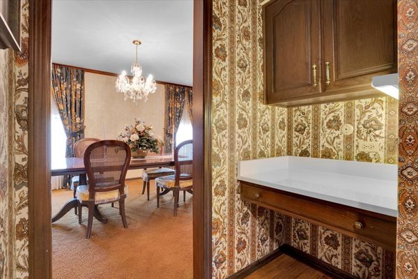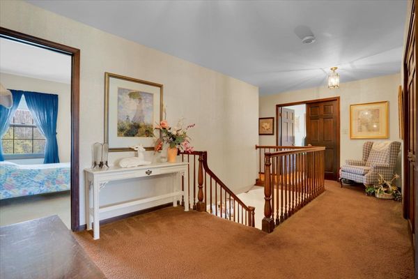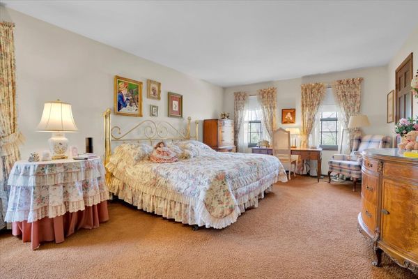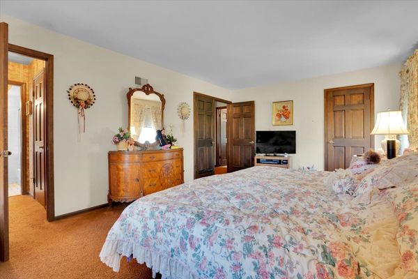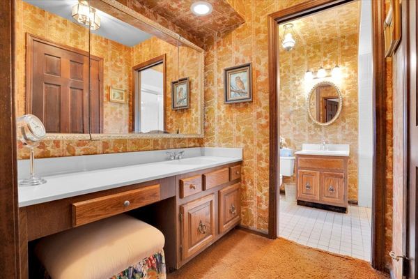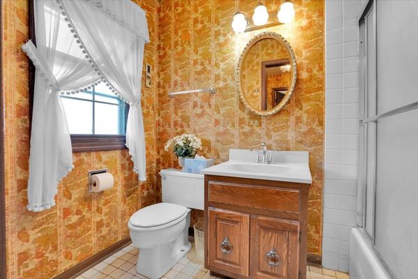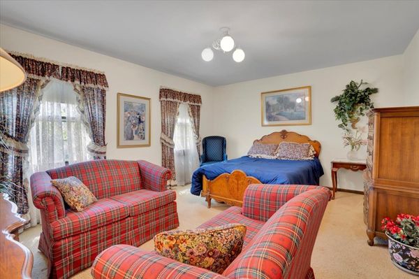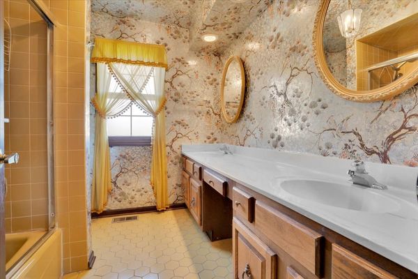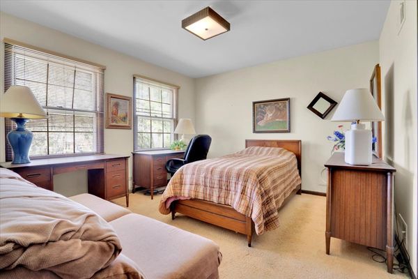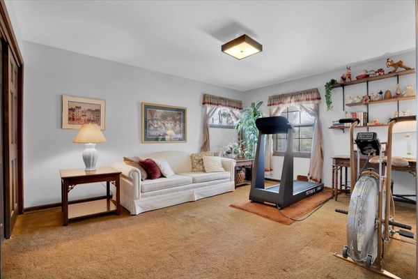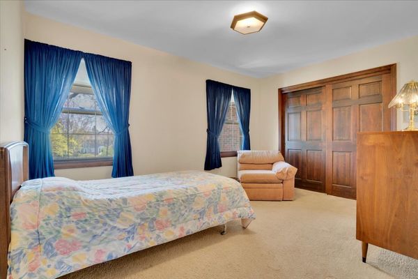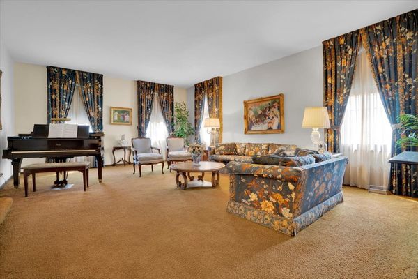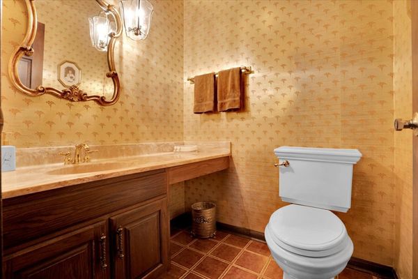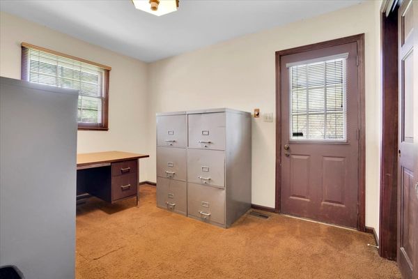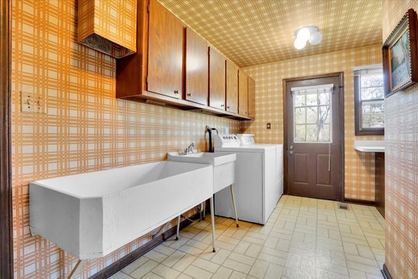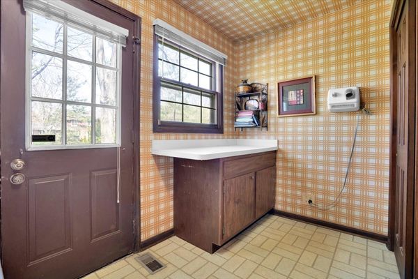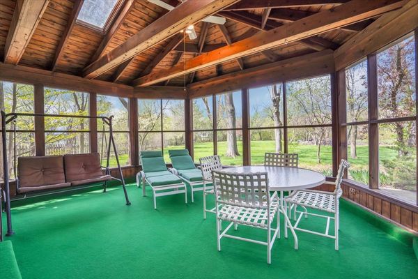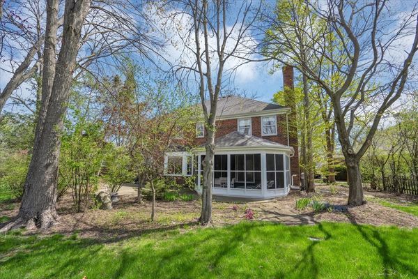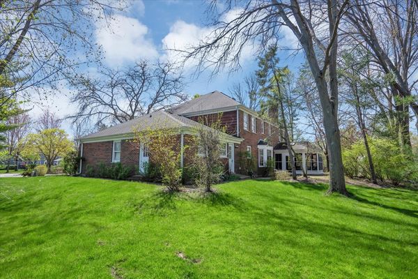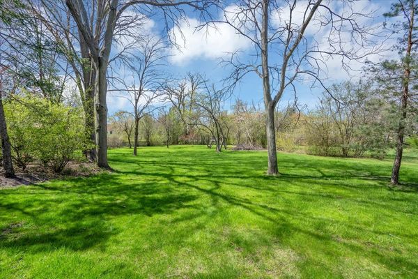5 Buxton Court
Lake Forest, IL
60045
About this home
Stately 5-Bedroom Georgian Gem in Lincolnshire with Lake Forest Address Step into elegance with this 5-bedroom, 2.5-bathroom Georgian home, situated on a 0.57-acre expanse in a tranquil cul-de-sac. Residing in the award-winning Stevenson High School District 125 and grade school District 103, it is surrounded by community parks and set in Lincolnshire Woods with a prestigious Lake Forest address. Offered 'as-is', this residence is packed with potential, ready for buyers to personalize and transform it into their dream home. The kitchen is adorned with quartz countertops and opens to a breakfast area. The spacious dining room is perfect for holiday dinners, while the expansive living and family rooms are the home's central hubs. The ground floor reveals a versatile space, ideal as a home office with outdoor access, a cozy den, or an extra bedroom, complete with a large laundry room that hints at the potential for a full bath conversion, perfect for an in-law suite. Ascend to the upper level where five bedrooms await, each with ample closet space and windows that overlook the beautiful landscaping. The unfinished basement provides boundless possibilities, ready to be converted into extra living space or entertainment areas. The screened-in patio is an outdoor haven, inviting you to enjoy the beauty of the sprawling backyard. A recent update includes a brand-new furnace, ensuring enhanced comfort and improved energy efficiency. This home is a rare find and the perfect canvas for creating lasting memories. Schedule your visit today and let the endless possibilities of this home inspire your future.
