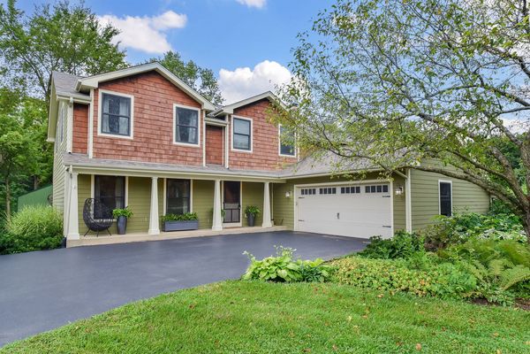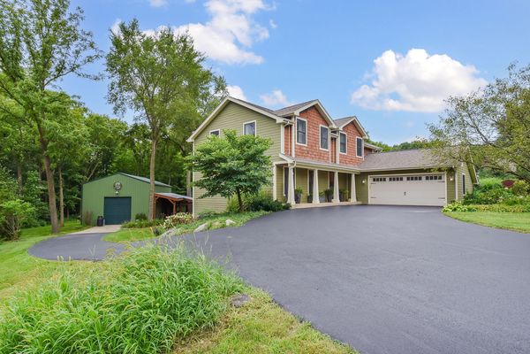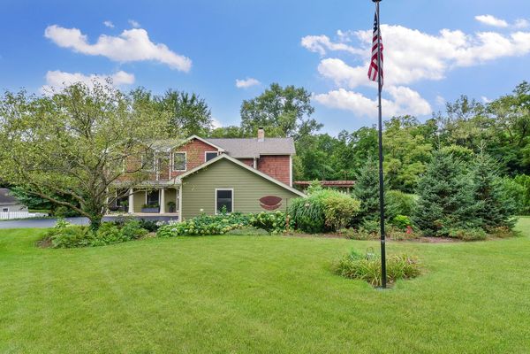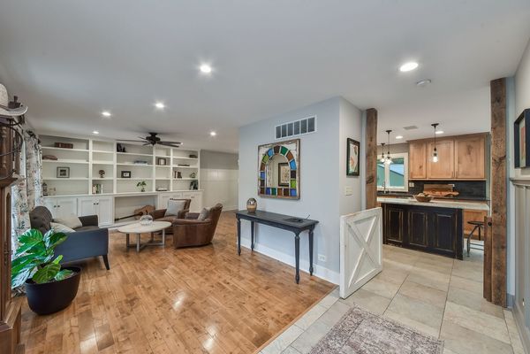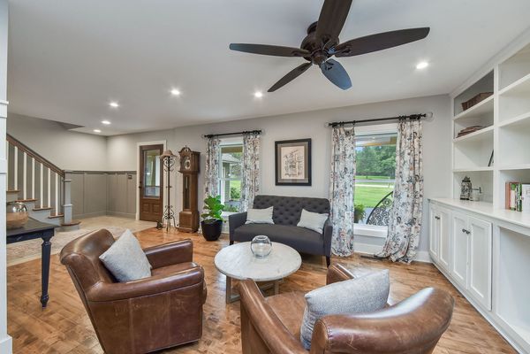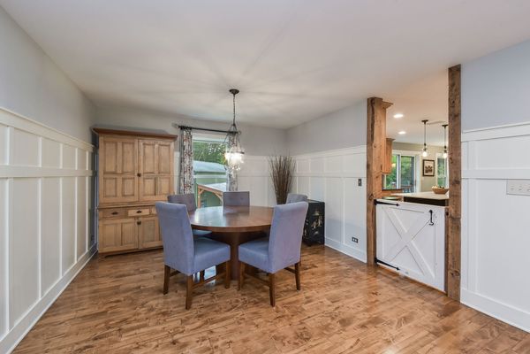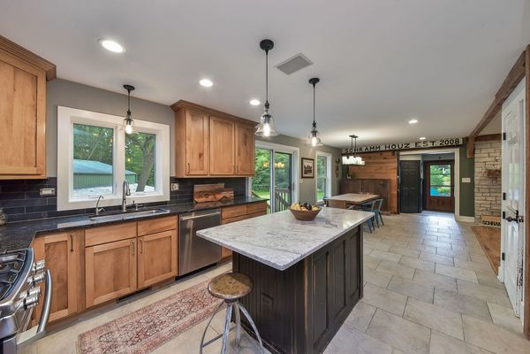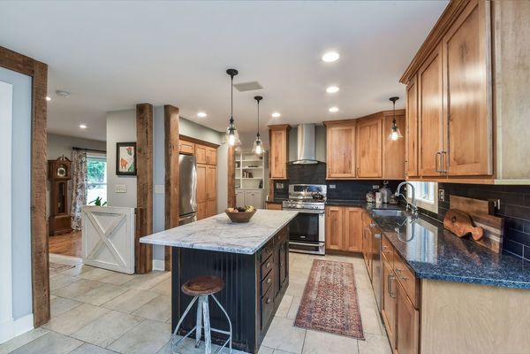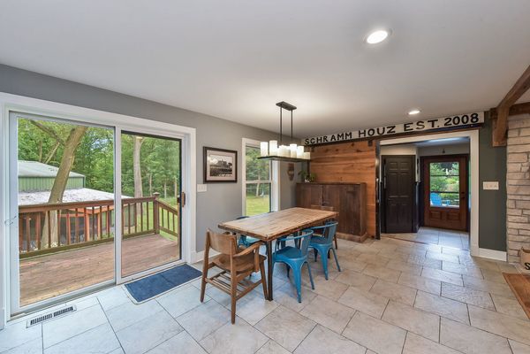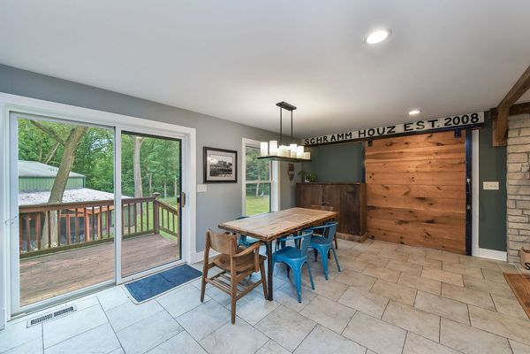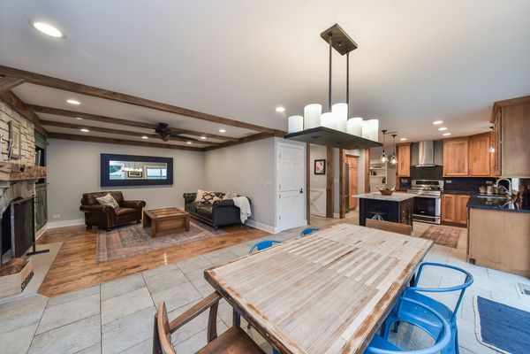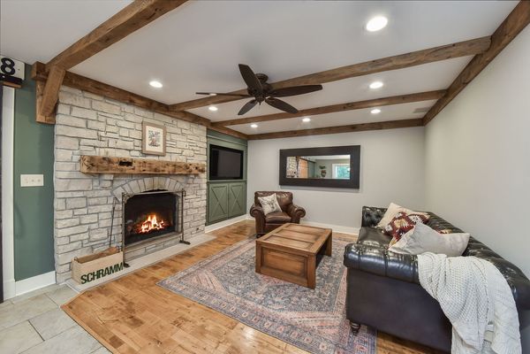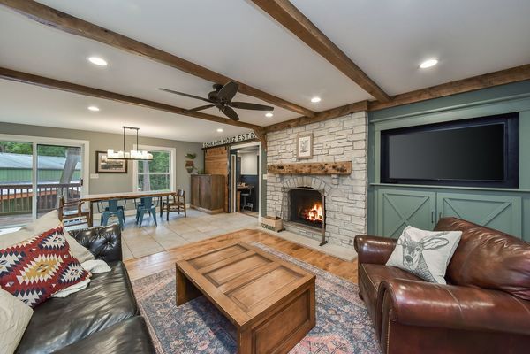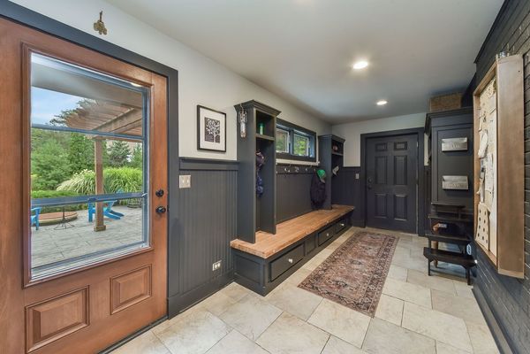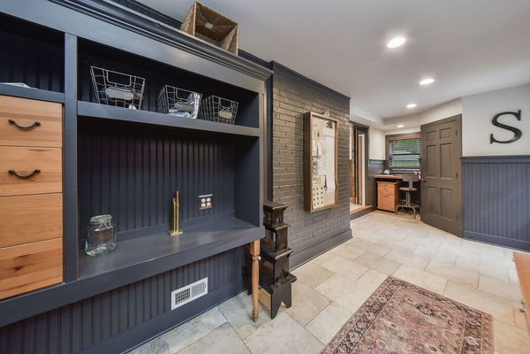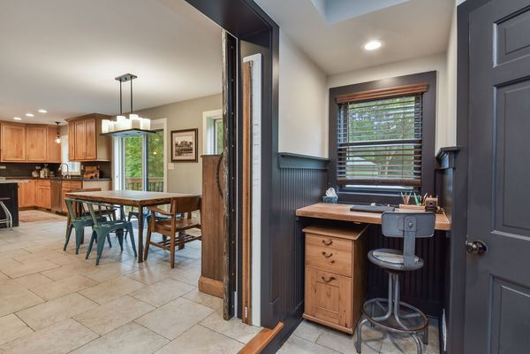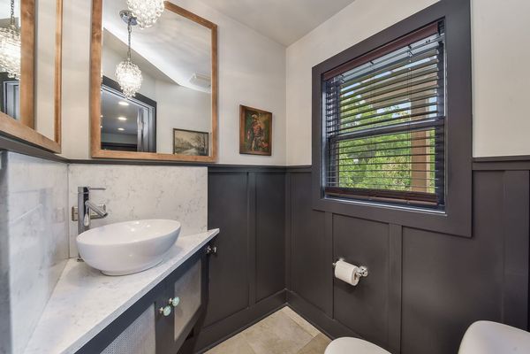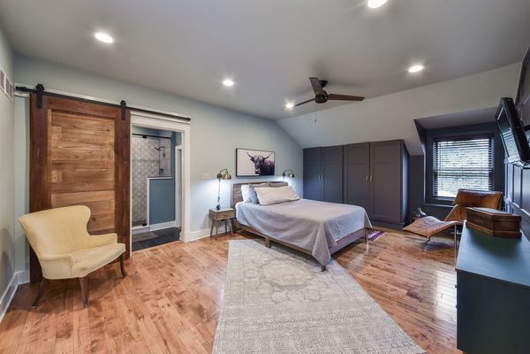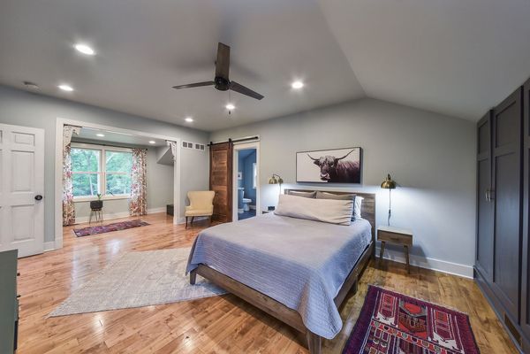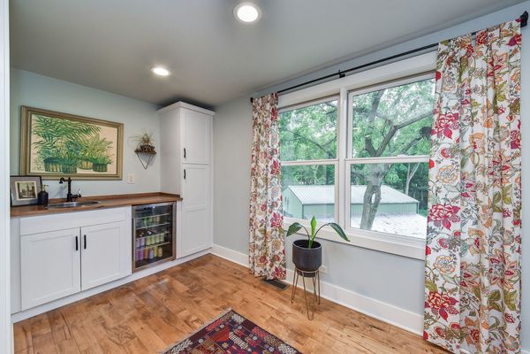4N998 Stonebridge Lane
St. Charles, IL
60175
About this home
Welcome to 4N998 Stonebridge Lane in St. Charles, a stunning 4-bedroom, 3.1-bathroom home nestled on a tranquil 1-acre lot on a quiet cul-de-sac street. Surrounded by mature trees, this property features a charming covered front porch and beautiful hardwood floors with outstanding carpentry details throughout. Step into the formal living room, complete with built-ins, and enjoy meals in the dining room that overlooks the lush backyard. The kitchen is a chef's dream, boasting an island with a marble countertop, updated natural maple cabinets, stainless steel appliances, and a spacious dinette area. The cozy family room is the perfect spot to relax, with its stone fireplace, reclaimed wood mantle, and wood-beamed ceiling. The mudroom is both stylish and functional, with a sliding barn door, lockers, drawers, built-in shelves, a small desk, and a convenient half bath. The primary suite is a true retreat, offering built-ins and a sitting room with a coffee bar, sink, and beverage fridge. The remodeled primary bathroom includes a spacious shower with dual shower heads, quartz countertops, and an impressive walk-in closet with custom cabinetry. The additional three bedrooms are generously sized and also feature hardwood flooring. The hall bath is beautifully appointed with shiplap walls, dual vanities, and a tub. The finished walk-out basement, with a stunning reclaimed wood accent wall and stained concrete flooring, provides even more space for relaxation and entertainment, with a full bath, a large rec room, a full fridge, and a sink. A standout feature of this property is the 900-square-foot radiant heated detached barn, which includes a large screened-in porch, ample space for extra parking or a workshop with a sink and an upstairs loft. The large private yard is perfect for entertaining, with a stamped concrete porch and firepit. The attached heated 2-car garage is extra deep with a washing machine and sink! Located in the highly regarded St. Charles/303 school district, this home is just minutes from shopping, entertainment, and downtown St. Charles. Experience the best of both worlds with this beautiful, well-appointed home in a peaceful, private setting.
