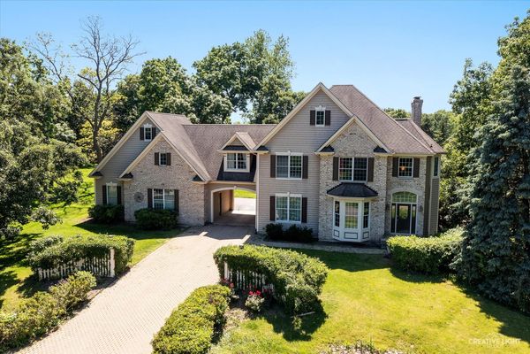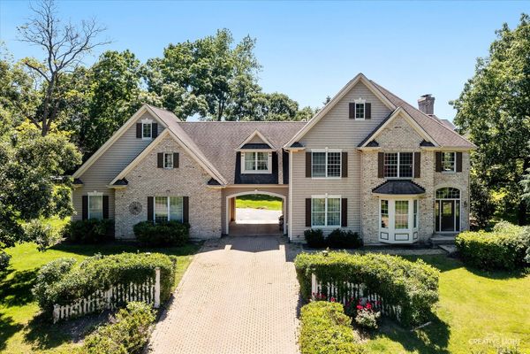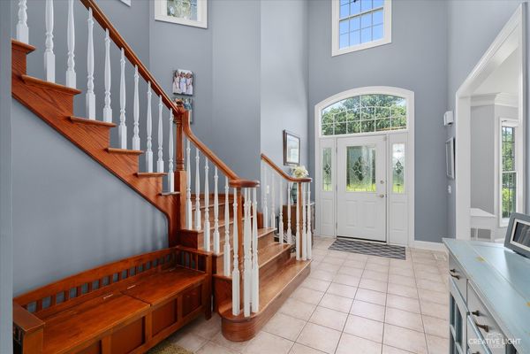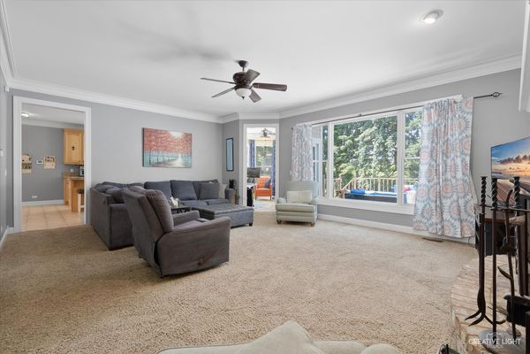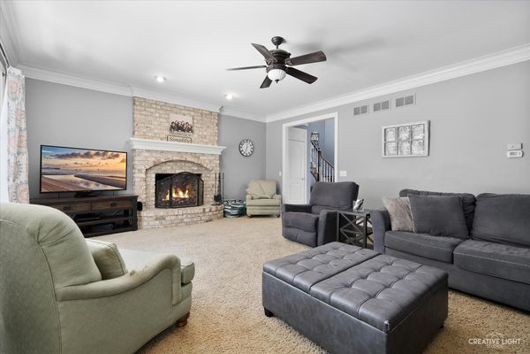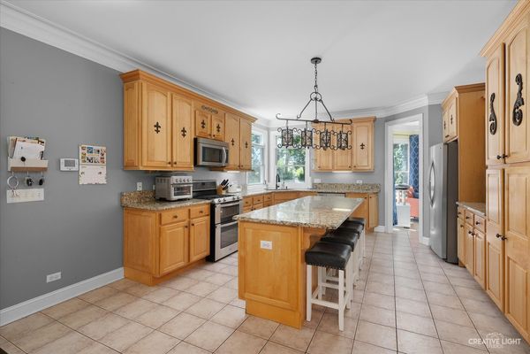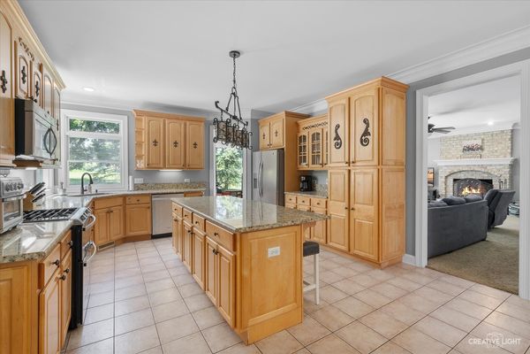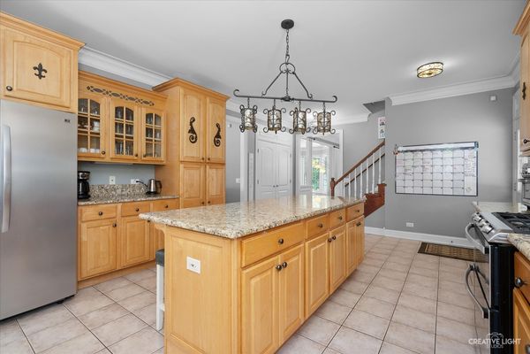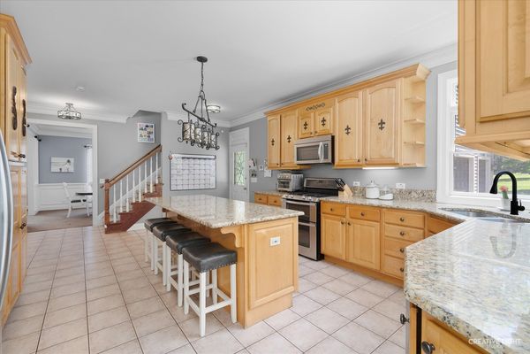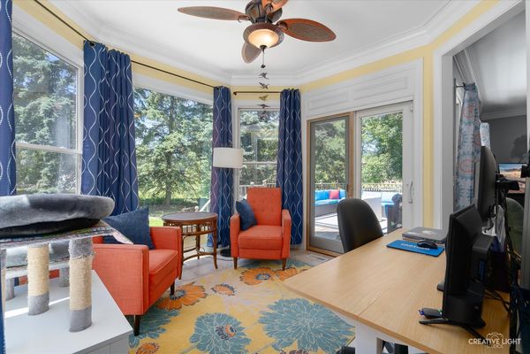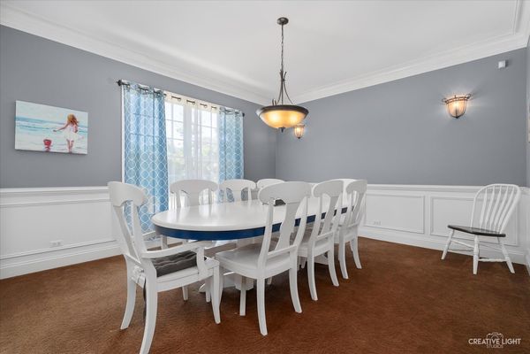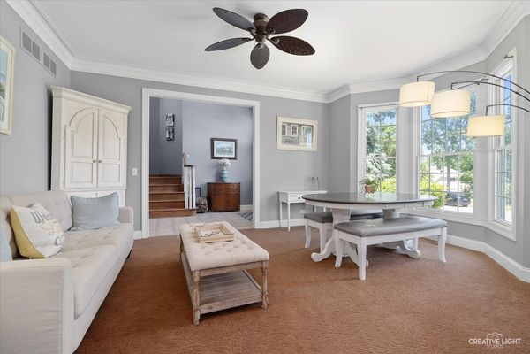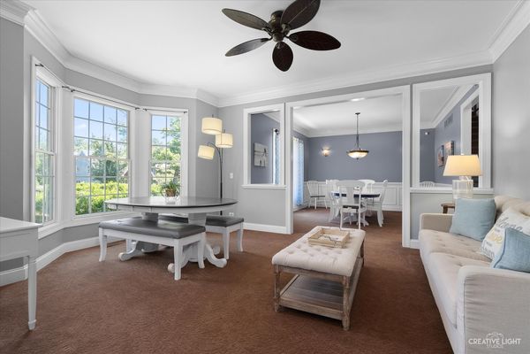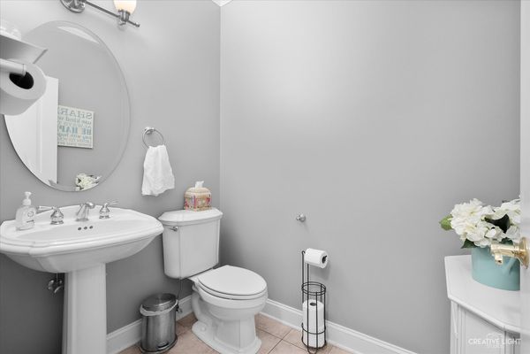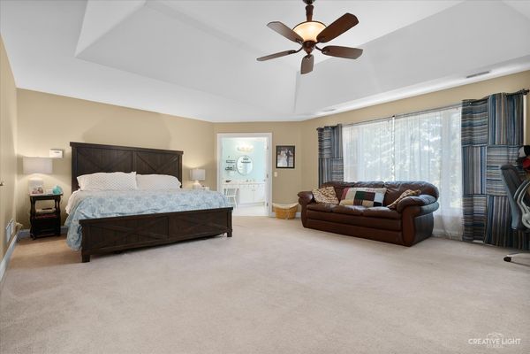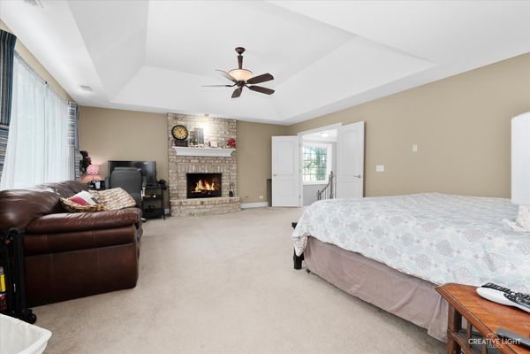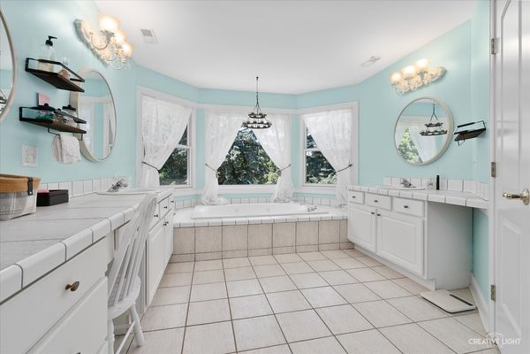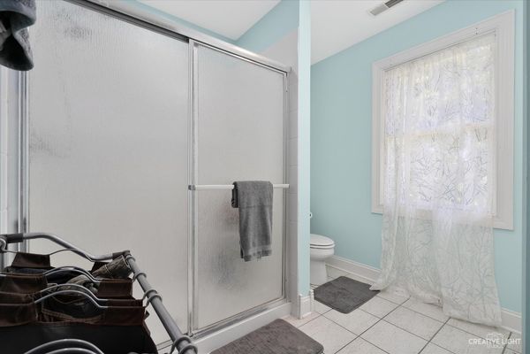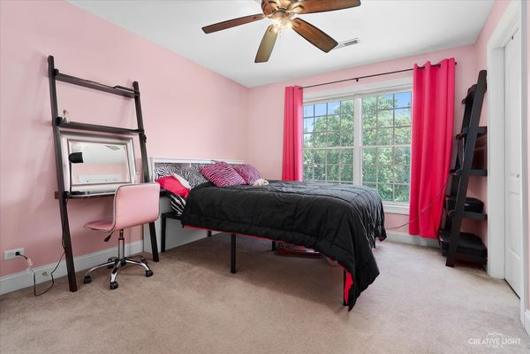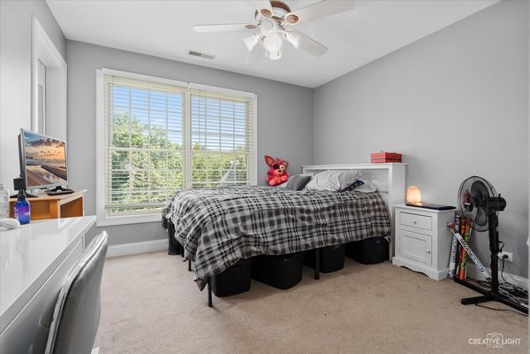4N972 Forest Trails Court
St. Charles, IL
60175
About this home
Welcome to your dream home! Nestled on a serene 1+ acre lot, this exquisite property offers the ultimate in luxury living. Located near a picturesque bike trail and shaded by a canopy of mature trees, this home provides a peaceful retreat with all the upscale amenities you desire. As you step inside, you'll be greeted by a grand foyer leading to a huge kitchen featuring stunning granite countertops and soaring 10-foot ceilings. This culinary haven is perfect for entertaining and family gatherings. Cozy up to one of the three masonry fireplaces located throughout the home, each adding a touch of warmth and charm. The attention to detail is evident with extensive millwork, including crown molding and wainscoting, creating an atmosphere of refined elegance. Dual staircases offer both convenience and architectural interest. Enjoy casual meals in the hexagonal dinette, which opens to a large private deck through a sliding glass door, ideal for outdoor dining and relaxation. Upstairs, a spacious loft awaits, perfect for a media room or play area. The full finished basement expands your living space with two additional bedrooms and an office, providing ample room for guests or a home business. Outside, the porte cochere and paver driveway add to the home's stately presence, while the heated 3+ car garage offers convenience and comfort year-round. This property is located in the highly sought-after St Charles School District 303, making it an excellent choice for families. Discover the perfect blend of luxury and tranquility in this stunning home. Schedule your private tour today and experience all this exceptional property has to offer!
