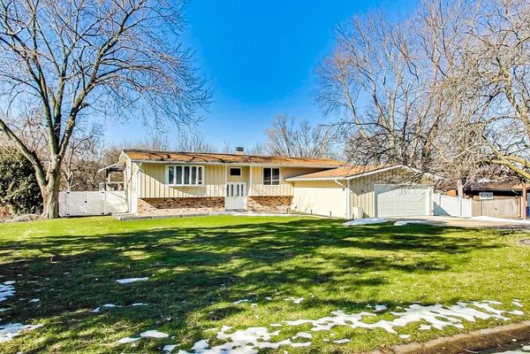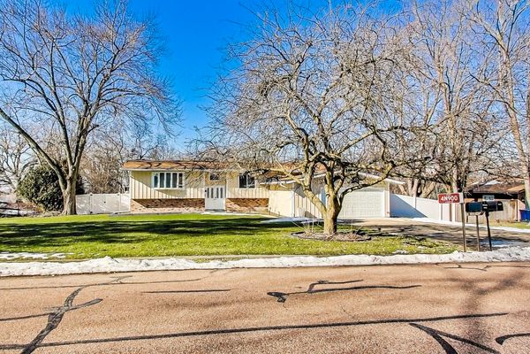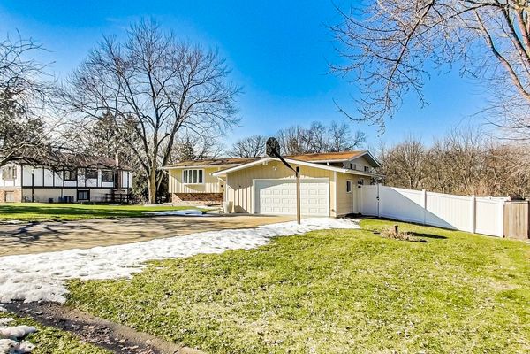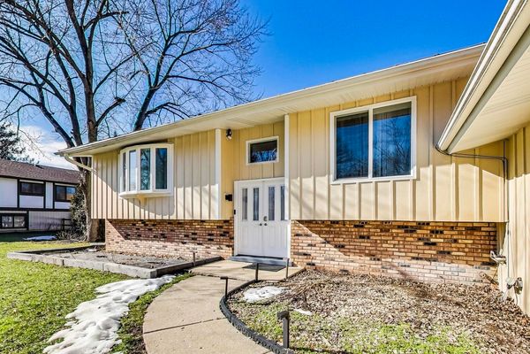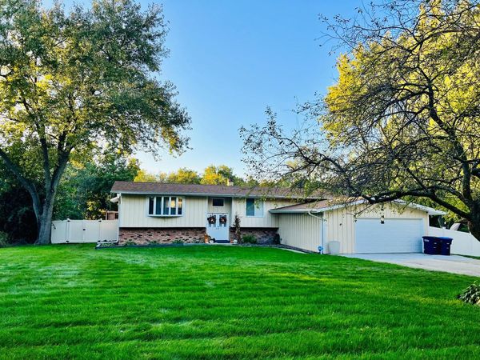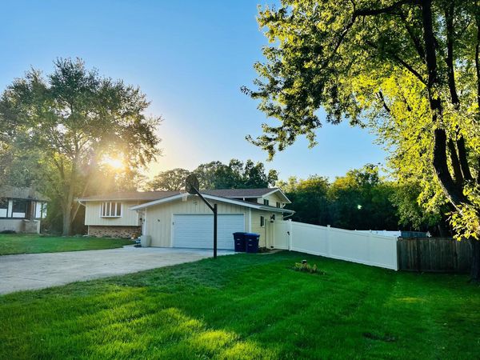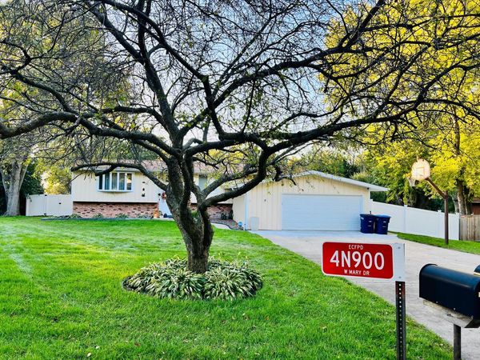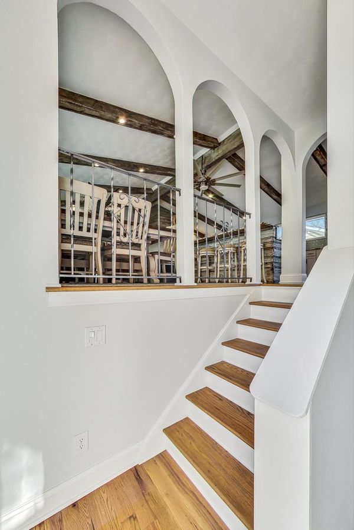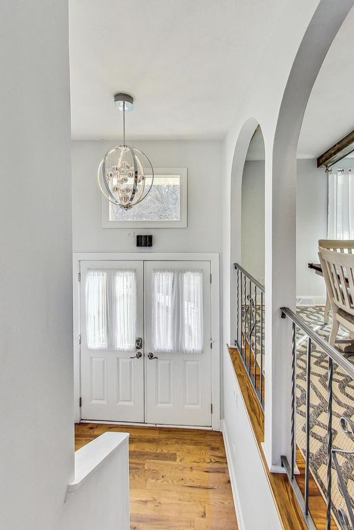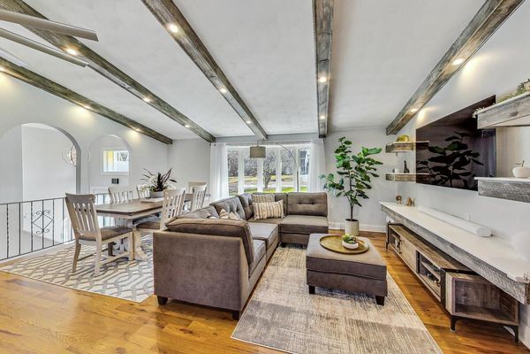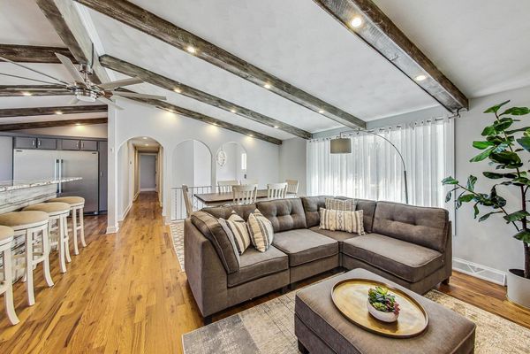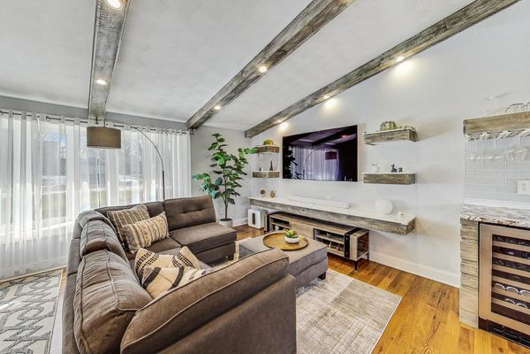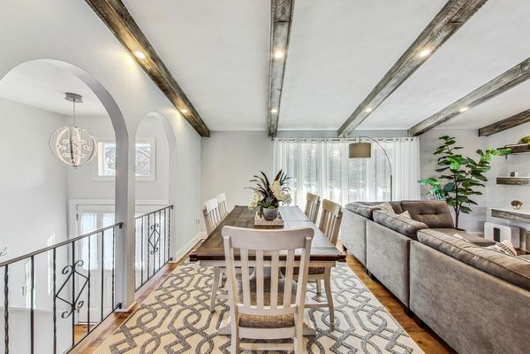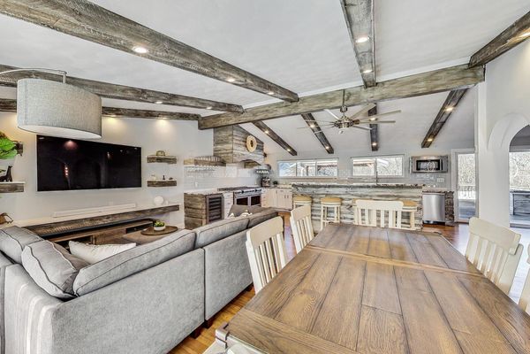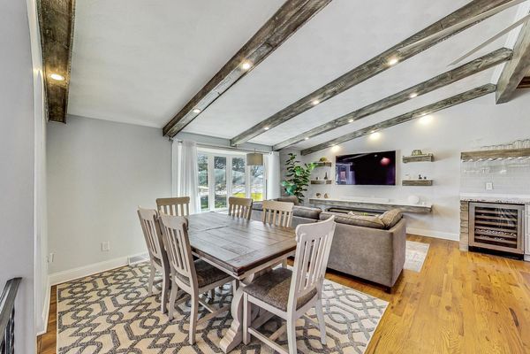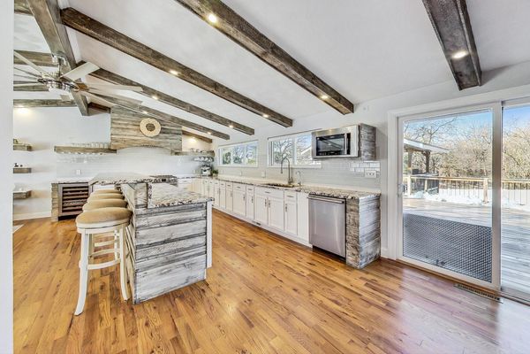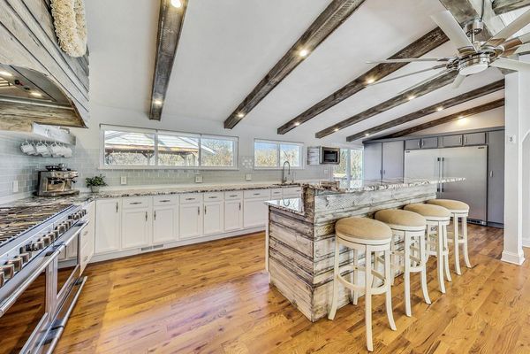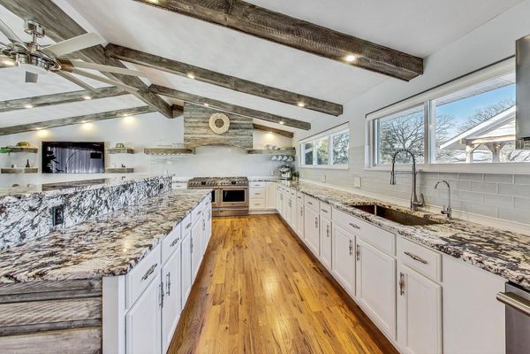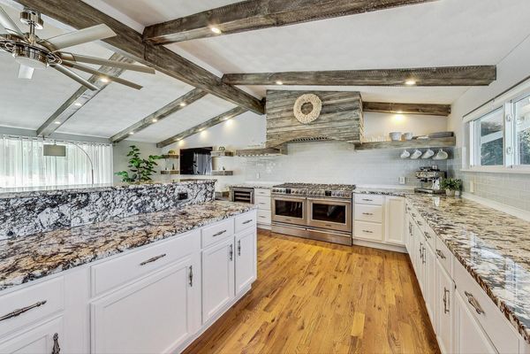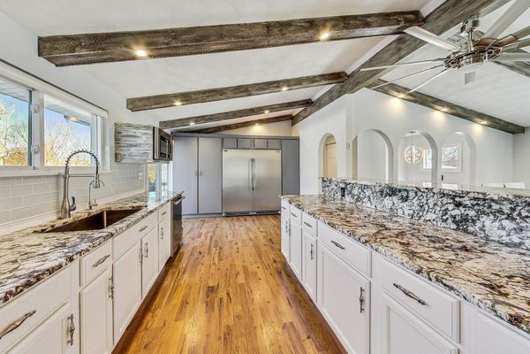4N900 W Mary Drive
St. Charles, IL
60175
About this home
Welcome to your dream home in picturesque St. Charles, within the village of Campton Hills and the highly acclaimed St. Charles school district and Wasco Elementary. Meticulous attention to detail has transformed this residence from top to bottom. Nestled on a spacious .54-acre lot, this 2644-square-foot gem features 4 bedrooms and 3 fully renovated bathrooms. Upon entering, the airy and open floorplan invites you into a space with a fabulous, vaulted ceiling, adorned with custom exposed wood beams integrated with lights to create a warm and inviting atmosphere. The heart of the home, the stunning chef's kitchen, showcases white cabinets, a generous island, mosaic glass backsplash, granite and quartz countertops, and two full double ovens, with an 8-burner gas cooktop. This space seamlessly flows into the family room and dining room making entertaining and family time a dream. The entire home boasts custom cabinetry and woodwork with hardwood flooring throughout the entire main level. The primary suite is generously sized with a luxury private bath with 2 vanities, a soaker tub, and a separate shower with beautiful white and grey tilework. Two additional bedrooms share a hall bath on the main level. The light and bright English walkout basement adds another layer of light and bright livability, housing the fourth bedroom, another full bath, a spacious recreation area, and a second kitchen equipped with a cooktop range, microwave, and a full-size refrigerator perfect for entertaining, nanny/Au Pair or serving as a guest suite. Step outside to explore the expansive, fully fenced backyard, featuring a huge deck and gazebo with a ceiling fan, firepit, and garden. Adjacent to the Great Western Trail, this home provides easy access for biking or leisurely walks. Just a 10-minute drive to downtown St. Charles and shopping, convenience is at your fingertips. And that's not all-park your vehicles in the wide and insulated 2-car garage with epoxy flooring, gas heating, and take advantage of the TWO electric car charging stations, adding an extra layer of convenience to your modern lifestyle. Don't miss the opportunity to make this meticulously renovated property your own-schedule your showing today and embrace the perfect blend of modern living and suburban charm in St Charles!
