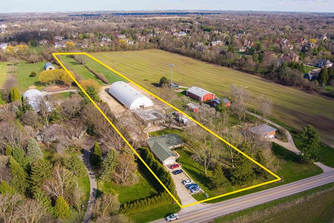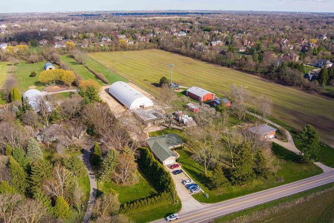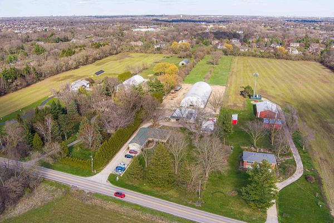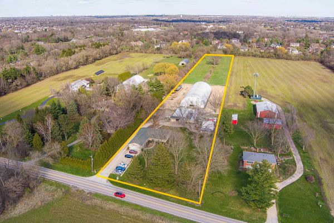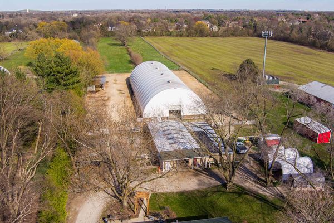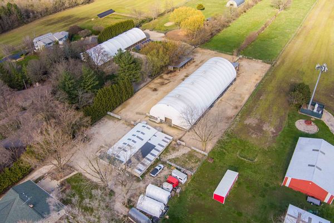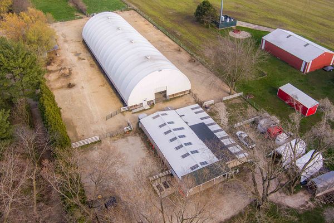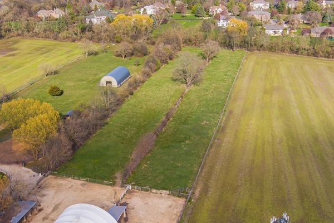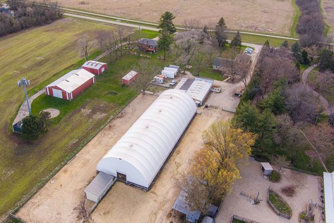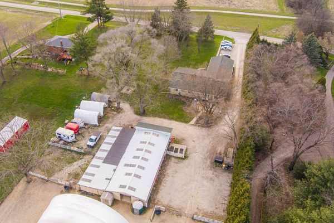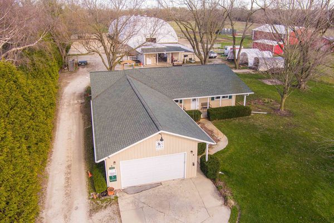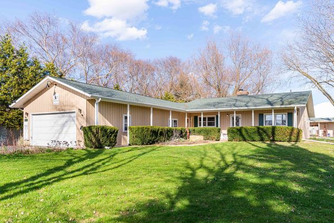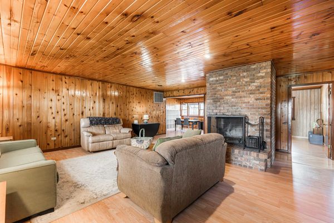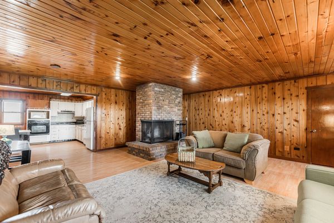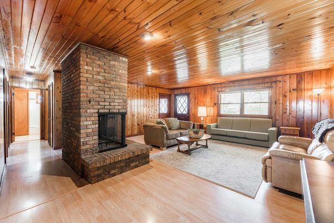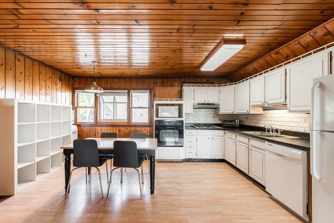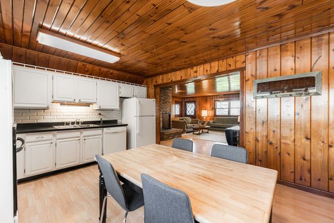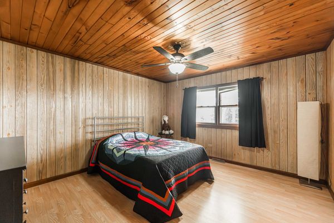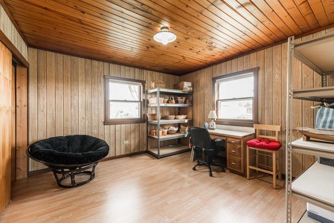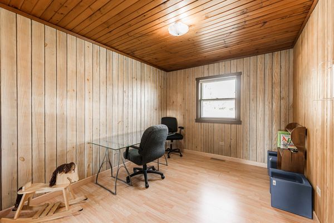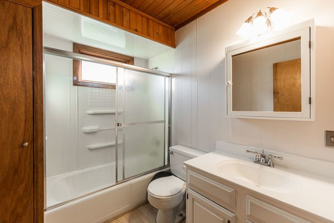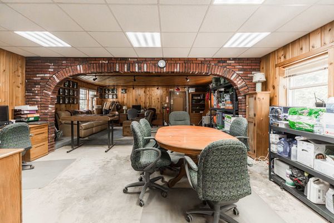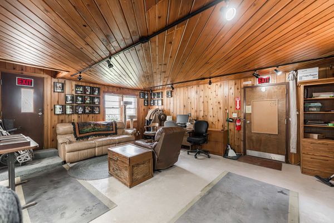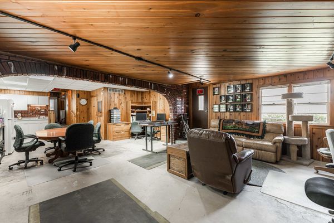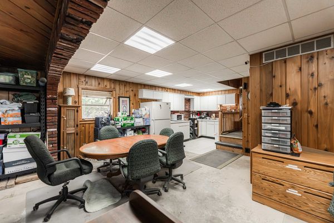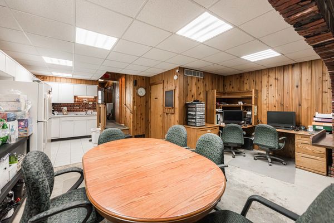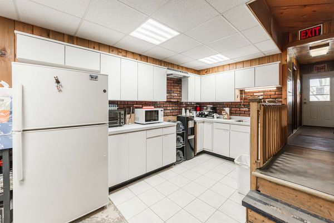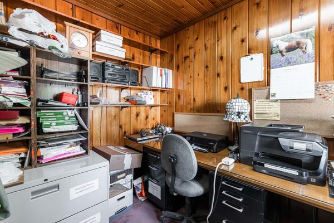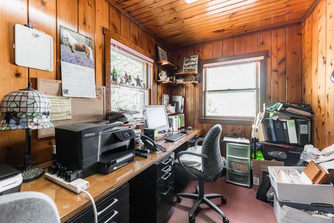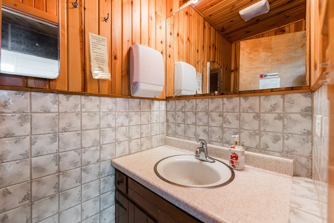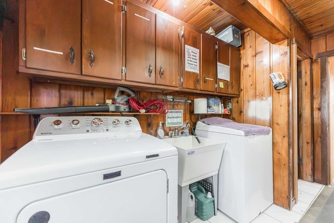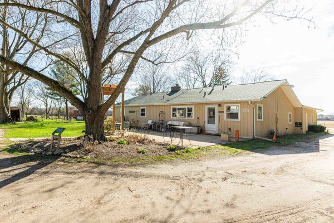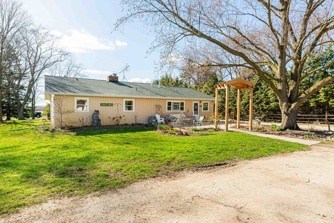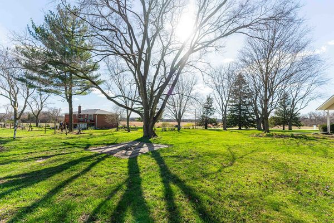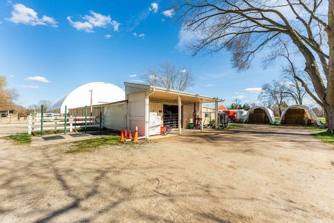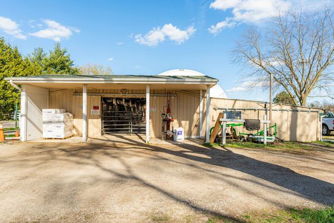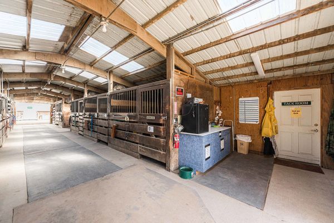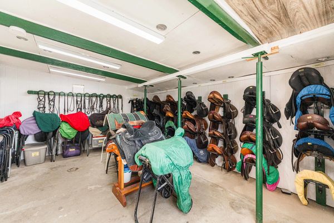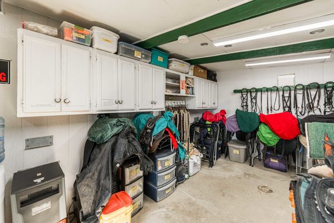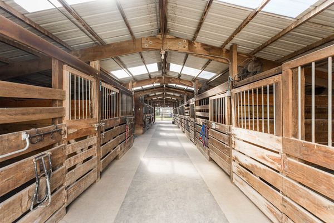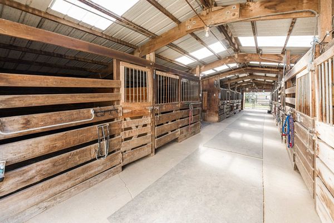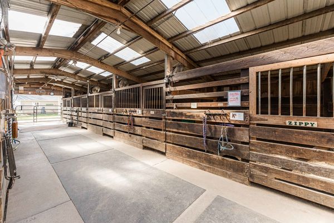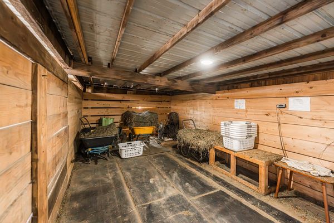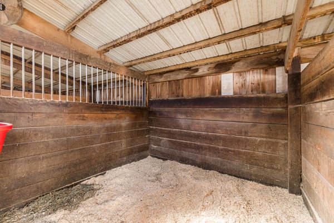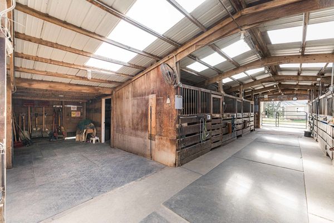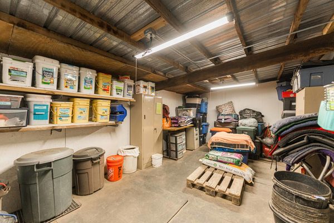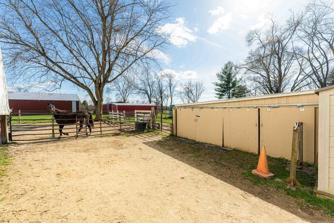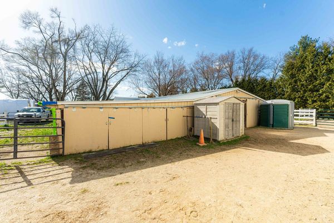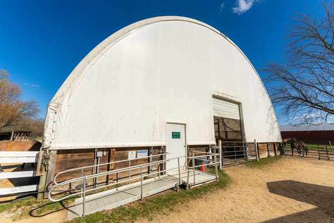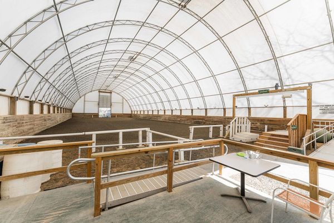4N681 Munger Road
Wayne, IL
60184
About this home
Equestrian property, with indoor arena (170x60) on 5+ acres adjacent from the largest forest preserve in DuPage County (3400+ acres) Sprawling ranch offers 2347 sq ft, built in 1969. Three bedrooms, office, 1.5 baths, 2 kitchens, 2 dining areas. Large living room with 2 sided WB fireplace has gas start. Knotty pine interior walls are in pristine condition. First floor family room, with faux fireplace, opens to another dining area, 2nd kitchen, mechanical room and half bath. First floor laundry. New roof (tear off) 2017 with new decking and architectural shingles, new gutters and gutter guards. New Carrier furnace and AC 2019. Eat-in kitchen with new GE electric oven that has never been used. Well tank 2022. Sewer line to septic replaced 2022. Attached garage 23x28 with new garage door and access pad. Fabulous 170x60 indoor arena 2008. Light and bright. All new lighting and viewing area. 52x68 barn with all new electric. An outlet for each of the 12 stalls, 10x10 with wall to wall mats. 19x12'3 foaling stall is currently being used as a hay room. Large 19x12 grain storage room, 17x24 heated tack room. 68x12 material shed was a pony barn at one time. Two Paddocks (2.75 acres) with heavy duty "no climb" Red Brand horse fencing with electric braid hot wire and solar charger. Numerous dry lots. New run-in shelter 12x30 with limestone base. Second run-in shelter 32x50. Trailer parking on South side of barn. Vehicle parking to the north (11). Parking in front (11). Driveway overhang lighting and security cameras. Three hoops sheds (12x20) for hay and equipment storage. Currently a horse therapy center (501C3) No taxes. Quiet convenient country living at its best in fabulous location!
